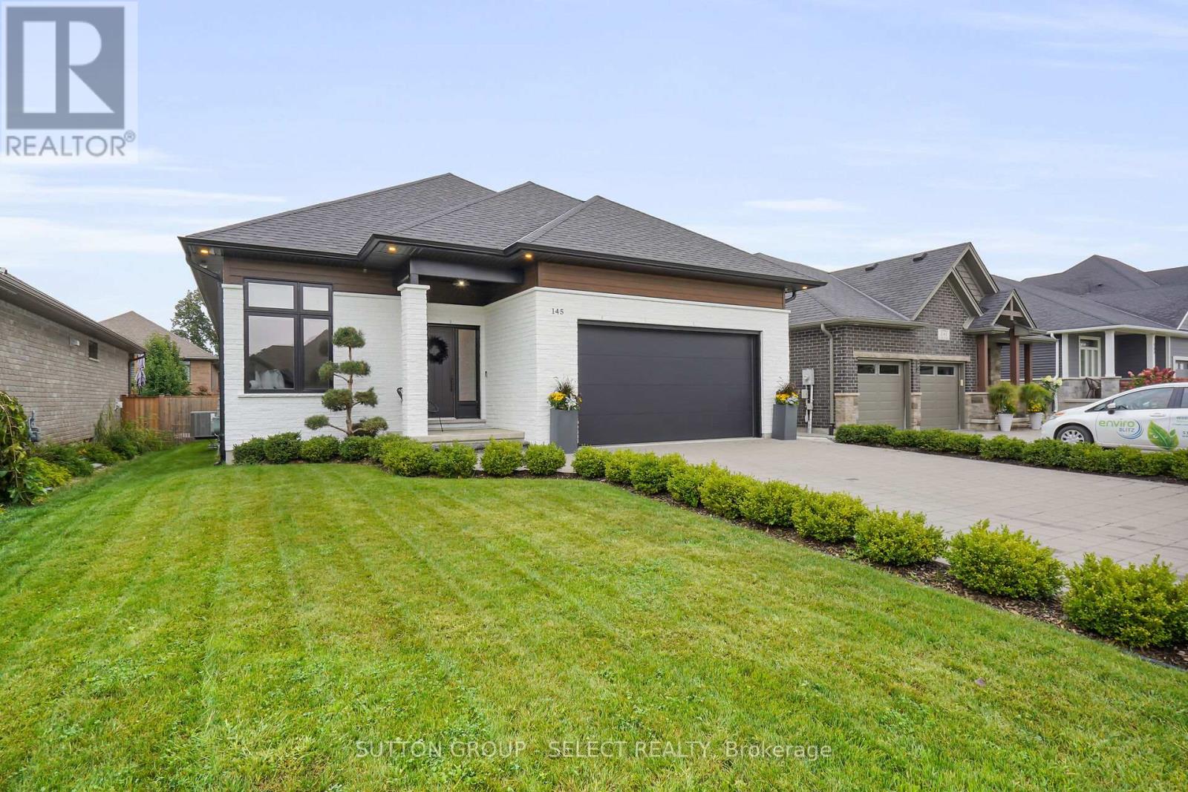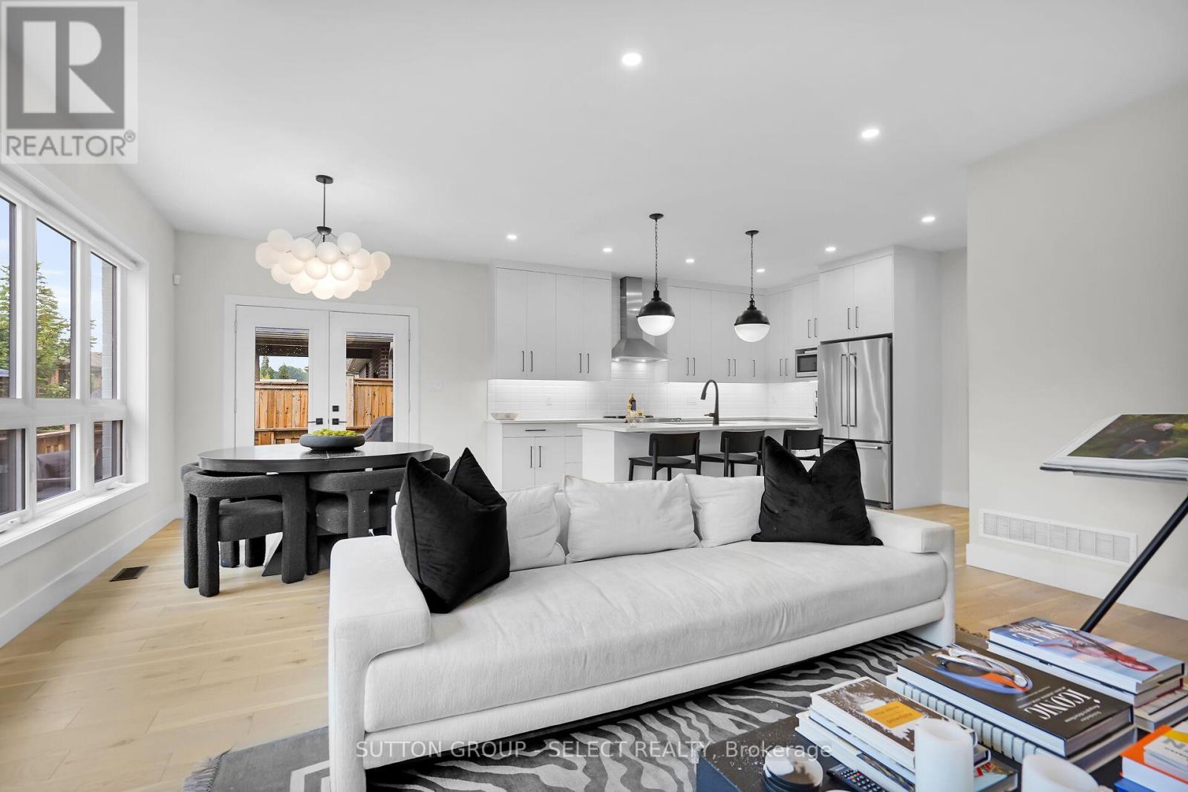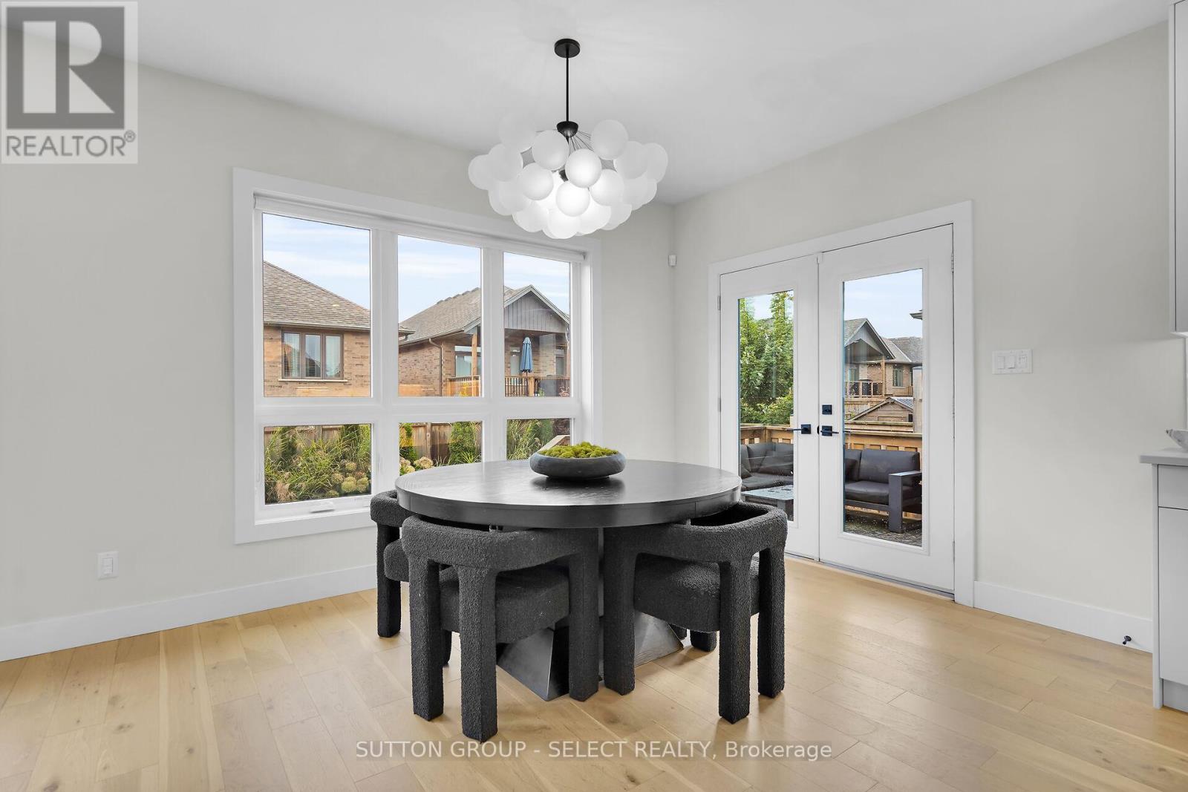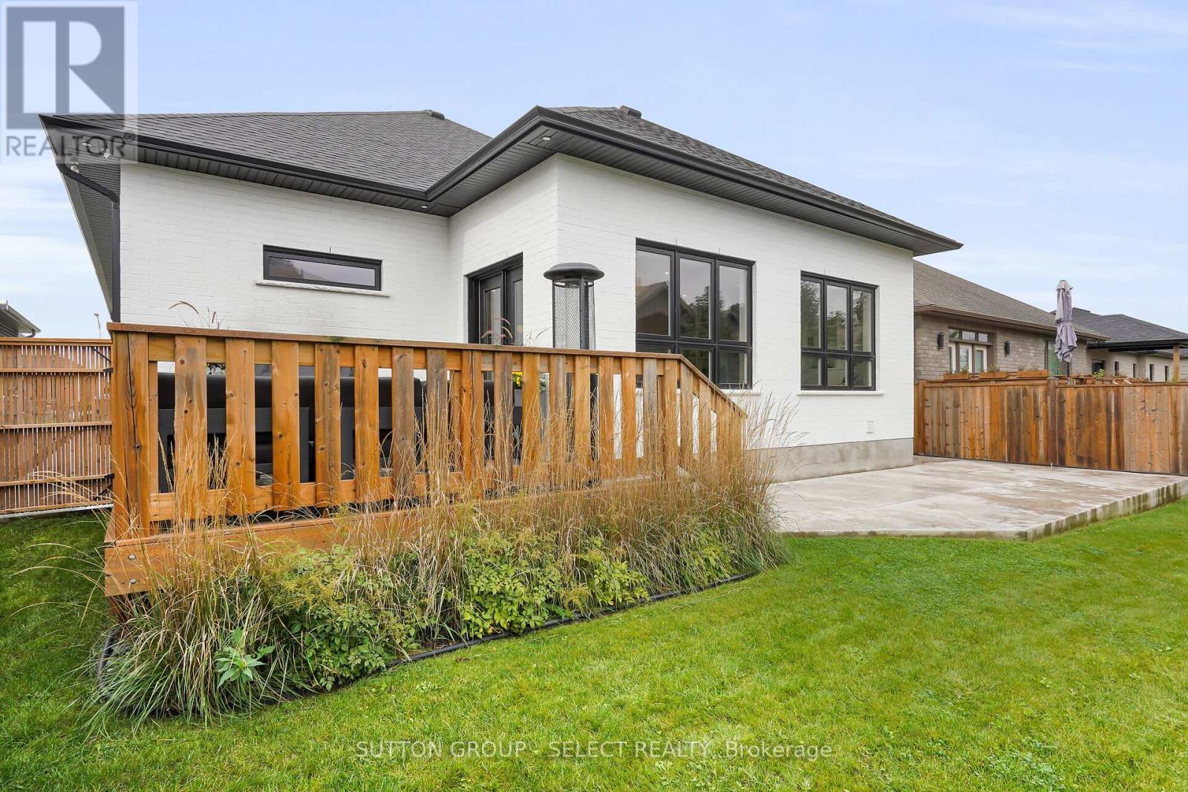145 Collins Way Strathroy-Caradoc, Ontario N7G 0G2
$829,900
This custom-built bungalow, only four years old, is located in the desirable SouthGrove Meadows subdivision. Offering over 3,000 square feet of thoughtfully designed living space, this home features 3+1 bedrooms and 3 full bathrooms, fully finished lower level, as well as an irrigation system! As you enter, the airy foyer leads to an open-concept living area filled with natural light, complemented by stunning hardwood floors and a custom-tiled fireplace that adds warmth and elegance. The gourmet kitchen boasts extensive cabinetry, sleek quartz countertops, an oversized island, and a generous eating area, perfect for family gatherings. French doors open to a spacious backyard with ample green space for outdoor activities and relaxation. The luxurious master suite offers a tranquil escape, complete with a beautifully designed ensuite featuring dual sinks, a soaker tub, and an oversized shower. Two additional bedrooms, a full bathroom, and a convenient laundry room that doubles as a mudroom complete the main level. The lower level is designed for entertainment, with a large recreation room, a fourth bedroom, enlarged windows for extra natural light, 8'8"" ceiling height, a stylish wet bar, and plenty of storage space. This home combines modern living with timeless appeal! (id:53282)
Property Details
| MLS® Number | X9400506 |
| Property Type | Single Family |
| Community Name | SE |
| AmenitiesNearBy | Park, Schools |
| CommunityFeatures | School Bus, Community Centre |
| EquipmentType | Water Heater |
| Features | Sump Pump, In-law Suite |
| ParkingSpaceTotal | 4 |
| RentalEquipmentType | Water Heater |
| Structure | Deck, Porch |
Building
| BathroomTotal | 3 |
| BedroomsAboveGround | 3 |
| BedroomsBelowGround | 1 |
| BedroomsTotal | 4 |
| Amenities | Fireplace(s) |
| Appliances | Garage Door Opener Remote(s), Dishwasher, Dryer, Microwave, Refrigerator, Stove, Washer |
| ArchitecturalStyle | Bungalow |
| BasementDevelopment | Finished |
| BasementType | N/a (finished) |
| ConstructionStyleAttachment | Detached |
| CoolingType | Central Air Conditioning, Ventilation System |
| ExteriorFinish | Brick |
| FireProtection | Smoke Detectors, Alarm System |
| FireplacePresent | Yes |
| FireplaceTotal | 1 |
| FoundationType | Poured Concrete |
| HeatingFuel | Natural Gas |
| HeatingType | Forced Air |
| StoriesTotal | 1 |
| SizeInterior | 2999.975 - 3499.9705 Sqft |
| Type | House |
| UtilityWater | Municipal Water |
Parking
| Attached Garage |
Land
| Acreage | No |
| FenceType | Fenced Yard |
| LandAmenities | Park, Schools |
| LandscapeFeatures | Landscaped, Lawn Sprinkler |
| Sewer | Sanitary Sewer |
| SizeDepth | 112 Ft ,3 In |
| SizeFrontage | 50 Ft |
| SizeIrregular | 50 X 112.3 Ft |
| SizeTotalText | 50 X 112.3 Ft |
| ZoningDescription | R1-h |
Rooms
| Level | Type | Length | Width | Dimensions |
|---|---|---|---|---|
| Lower Level | Recreational, Games Room | 10.8 m | 7.74 m | 10.8 m x 7.74 m |
| Lower Level | Bedroom 4 | 3.91 m | 3.53 m | 3.91 m x 3.53 m |
| Main Level | Kitchen | 4.39 m | 2.74 m | 4.39 m x 2.74 m |
| Main Level | Dining Room | 3.04 m | 3.02 m | 3.04 m x 3.02 m |
| Main Level | Living Room | 5.2 m | 4.26 m | 5.2 m x 4.26 m |
| Main Level | Bedroom | 4.31 m | 3.81 m | 4.31 m x 3.81 m |
| Main Level | Bedroom 2 | 3.45 m | 2.99 m | 3.45 m x 2.99 m |
| Main Level | Bedroom 3 | 3.86 m | 2.99 m | 3.86 m x 2.99 m |
| Main Level | Laundry Room | 2.43 m | 2.28 m | 2.43 m x 2.28 m |
https://www.realtor.ca/real-estate/27551597/145-collins-way-strathroy-caradoc-se-se
Interested?
Contact us for more information
Phil Pattyn
Salesperson
250 Wharncliffe Road North
London, Ontario N6H 2B8
Jessica Dermo
Salesperson
250 Wharncliffe Road North
London, Ontario N6H 2B8










































