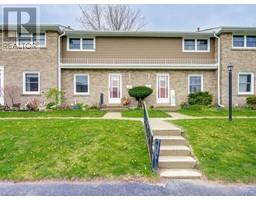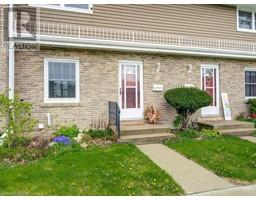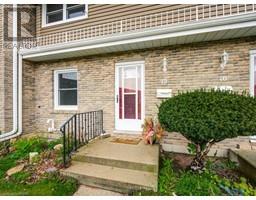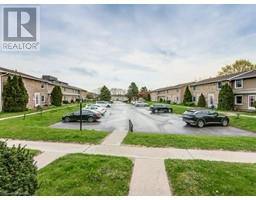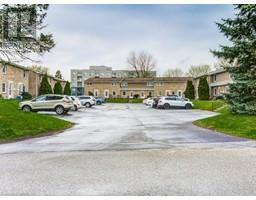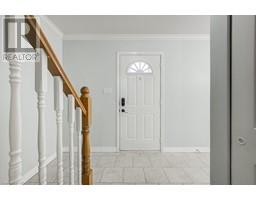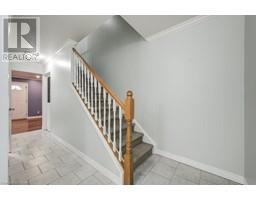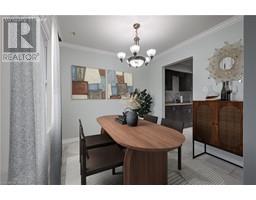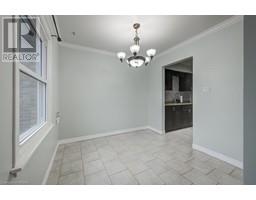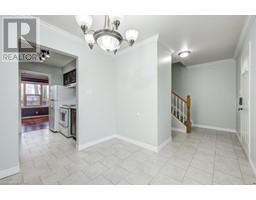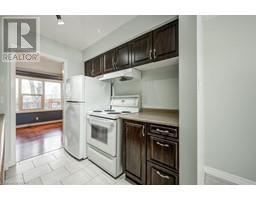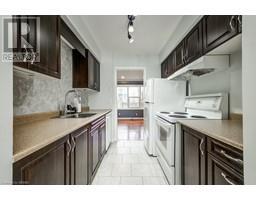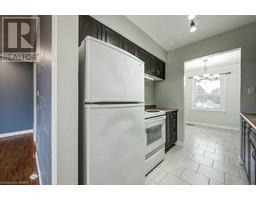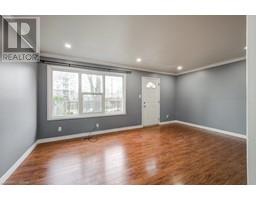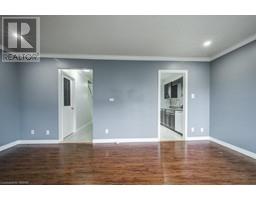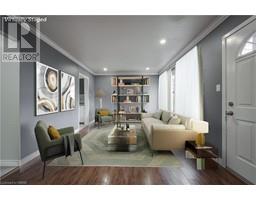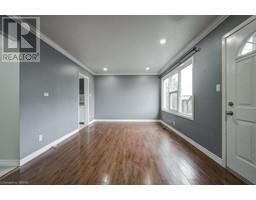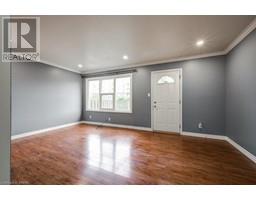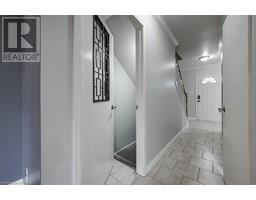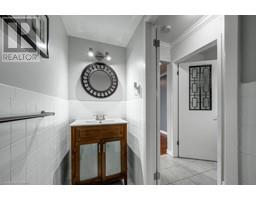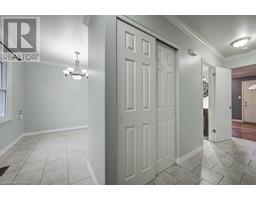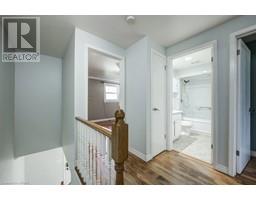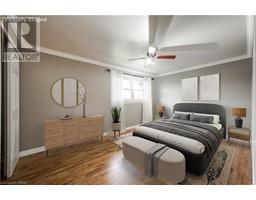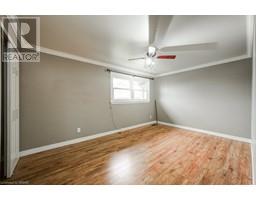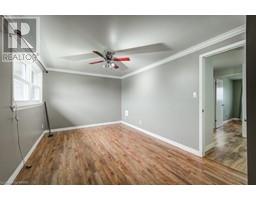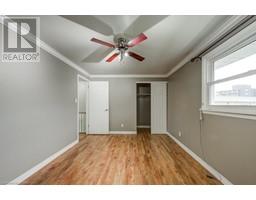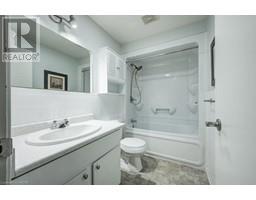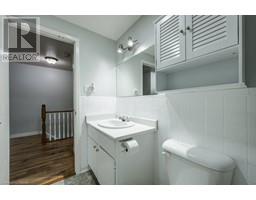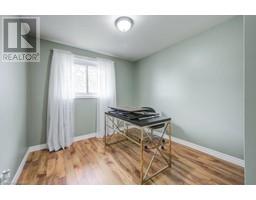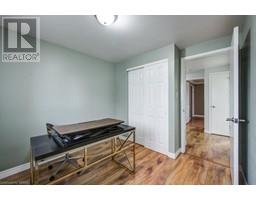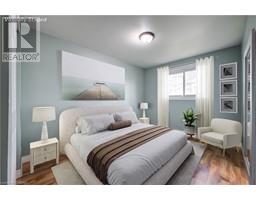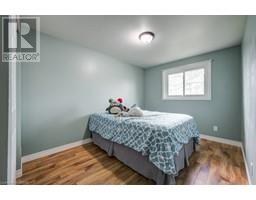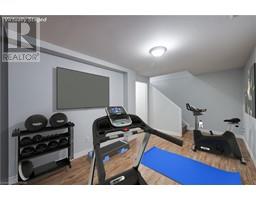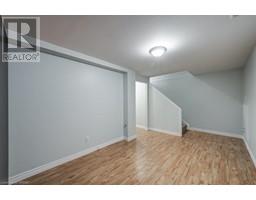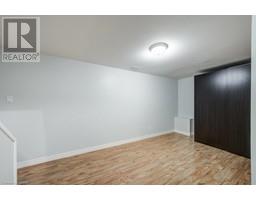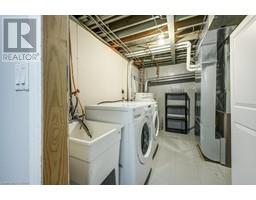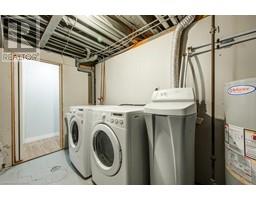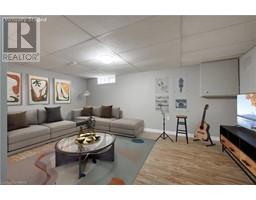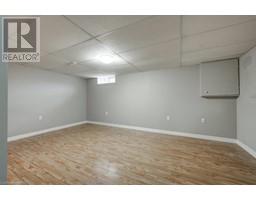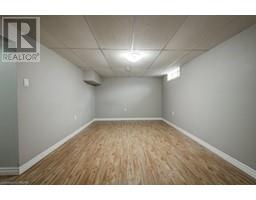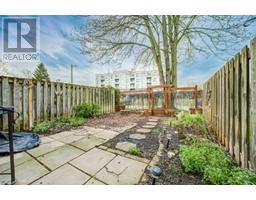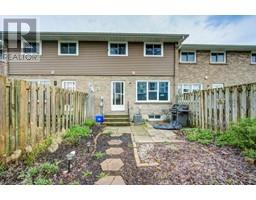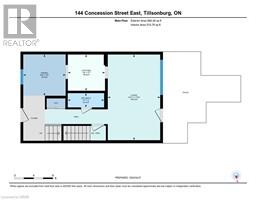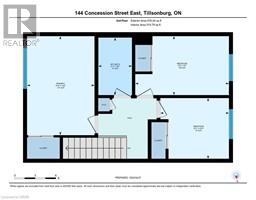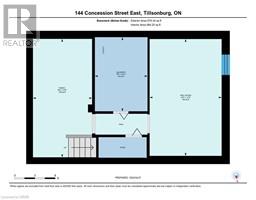| Bathrooms2 | Bedrooms3 |
| Property TypeSingle Family | Built in1979 |
| Building Area1721.82 |
|
Experience the comfort and convenience of living in a condominium ideally located within walking distance to schools, ballparks, shopping centers, trails, playgrounds, a community center, restaurants, and Lake Lisgar. This vibrant community is home to young families, tweens, and empty nesters, all enjoying shared amenities like common areas and visitor parking. Each unit benefits from its own designated parking space, with snow removal and lawn maintenance handled by the condo corporation. This particular unit features a dining area, a galley kitchen, and a living room that opens out to a private, landscaped, and partially fenced backyard patio—maintained by the owner. The second floor houses three bedrooms, each with ample closet space, alongside a main bathroom with a 4-piece suite. Additional living space is available in the basement, which includes a recreation room, a bonus room, ample storage, and a laundry room. Recent upgrades include a gas furnace installed in 2022, a new dishwasher in 2023, and windows replaced between 2021 and 2022. The washer and dryer are about 10 years old and are included, while the freezer is excluded. The water softener is owned, and the hot water tank is rented. Condo fees are set at $292.08. Photos are virtually staged as noted. (id:53282) Please visit : Multimedia link for more photos and information Open House : 19/05/2024 02:00:00 PM -- 19/05/2024 04:00:00 PM |
| Amenities NearbyPark, Place of Worship, Playground, Public Transit, Schools, Shopping | CommunicationHigh Speed Internet |
| Community FeaturesCommunity Centre | EquipmentWater Heater |
| FeaturesPaved driveway, Shared Driveway, Recreational | Maintenance Fee292.08 |
| Maintenance Fee Payment UnitMonthly | Maintenance Fee TypeInsurance, Common Area Maintenance, Landscaping, Property Management, Parking |
| OwnershipCondominium | Parking Spaces1 |
| Rental EquipmentWater Heater | StructurePorch |
| TransactionFor sale | Zoning DescriptionR3-2 |
| Bedrooms Main level3 | Bedrooms Lower level0 |
| AppliancesDishwasher, Dryer, Freezer, Refrigerator, Stove, Water softener, Washer, Hood Fan | Architectural Style2 Level |
| Basement DevelopmentFinished | BasementFull (Finished) |
| Constructed Date1979 | Construction Style AttachmentAttached |
| CoolingCentral air conditioning | Exterior FinishAluminum siding, Brick |
| FoundationPoured Concrete | Bathrooms (Half)1 |
| Bathrooms (Total)2 | Heating FuelNatural gas |
| HeatingForced air | Size Interior1721.8200 |
| Storeys Total2 | TypeRow / Townhouse |
| Utility WaterMunicipal water |
| Size Frontage70 ft | AmenitiesPark, Place of Worship, Playground, Public Transit, Schools, Shopping |
| FencePartially fenced | SewerMunicipal sewage system |
| Level | Type | Dimensions |
|---|---|---|
| Second level | Primary Bedroom | 14'4'' x 9'10'' |
| Second level | Bedroom | 8'10'' x 9'11'' |
| Second level | Bedroom | 8'7'' x 13'7'' |
| Second level | 4pc Bathroom | 8'4'' x 4'11'' |
| Basement | Recreation room | 17'2'' x 10'7'' |
| Basement | Laundry room | 10'11'' x 7'9'' |
| Basement | Family room | 17'5'' x 8'8'' |
| Main level | Living room | 17'10'' x 10'11'' |
| Main level | Kitchen | 7'7'' x 7'9'' |
| Main level | Dining room | 8'7'' x 8'10'' |
| Main level | 2pc Bathroom | 3'0'' x 7'7'' |
Powered by SoldPress.

