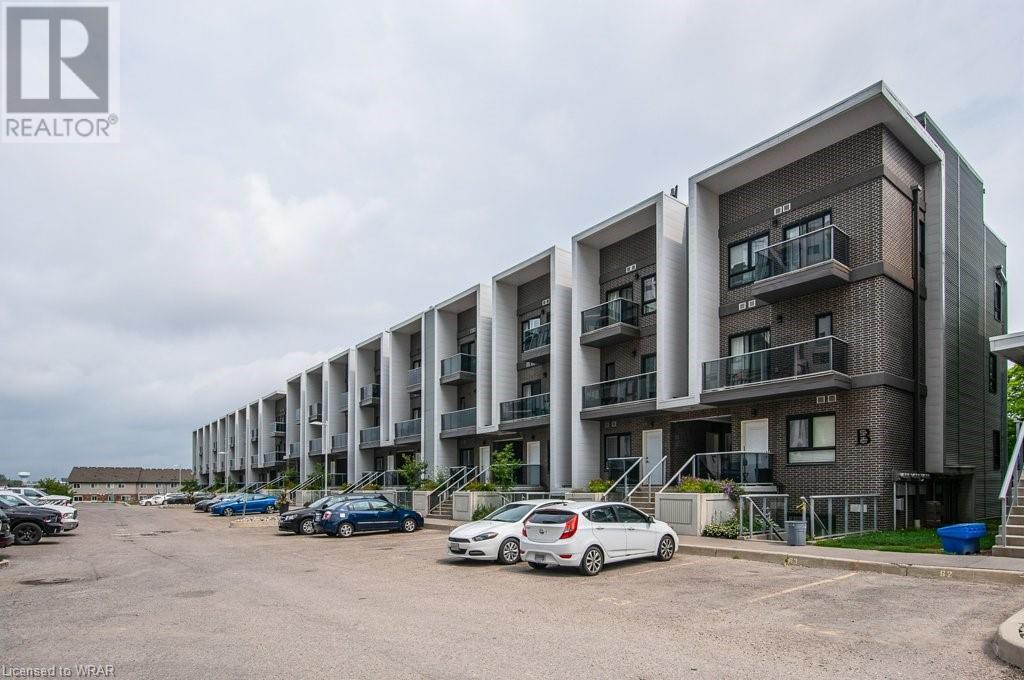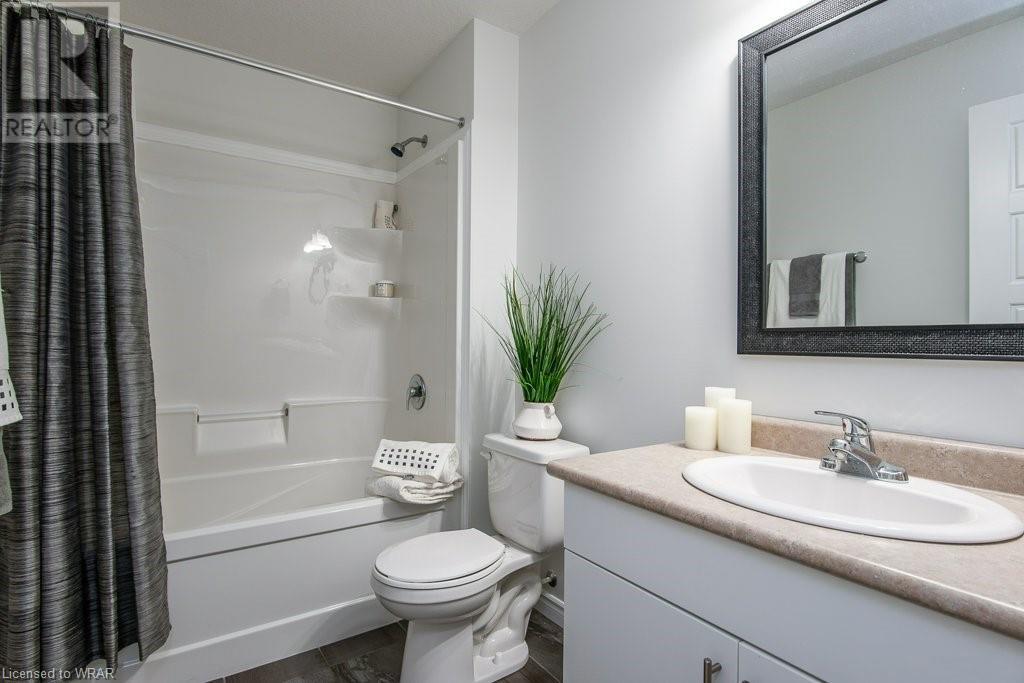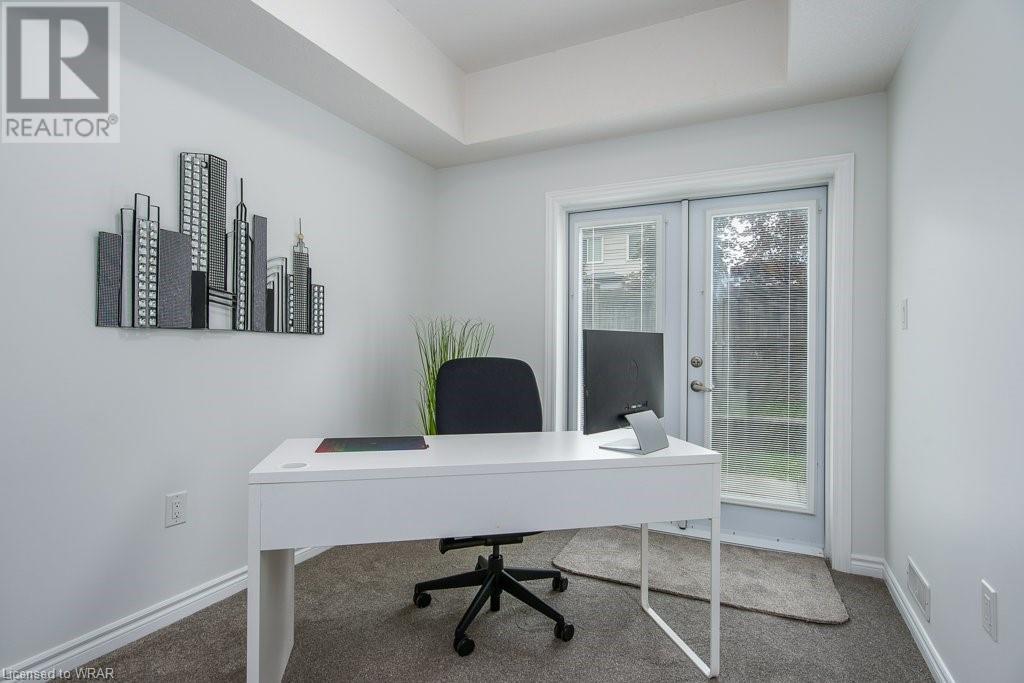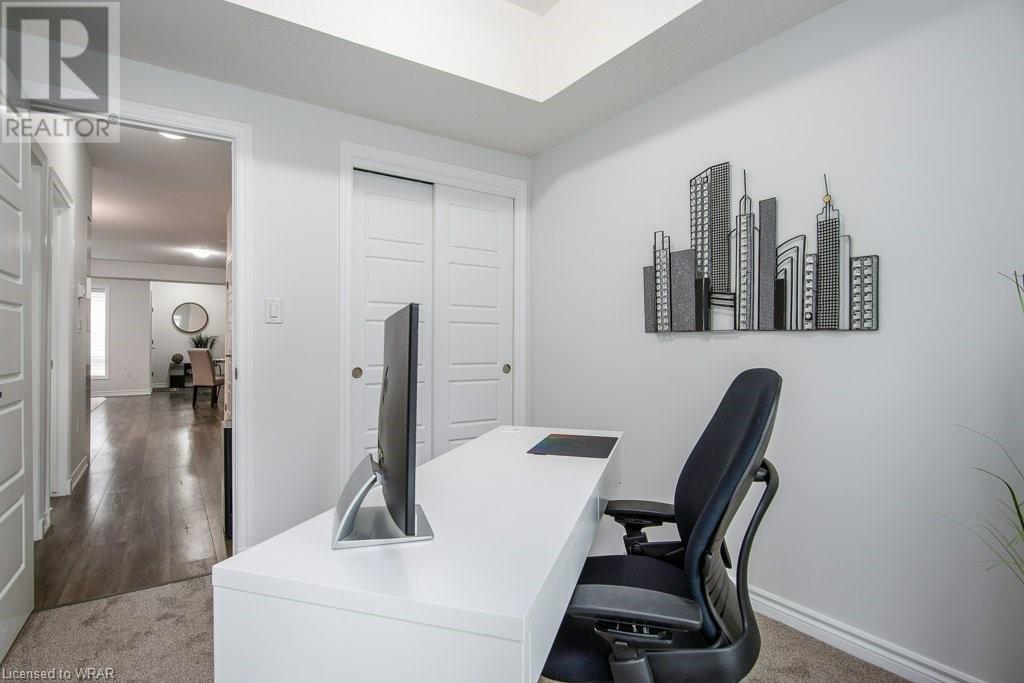1430 Highland Road W Unit# 25b Kitchener, Ontario N2N 0C3
$499,900Maintenance, Insurance, Common Area Maintenance, Landscaping
$175 Monthly
Maintenance, Insurance, Common Area Maintenance, Landscaping
$175 MonthlyLocated in the prime Boardwalk area, discover modern living in this stylish & upgraded 2-bedroom, 2-bathroom open-concept unit with 1 parking spot located right out your front door!!! This unit boasts the epitome of convenience & comfort with sleek finishes including 9 Foot ceiling, kitchen island, stone counters, stainless steel appliances, 2 walkouts to rear patio, ample natural light and steps from all amenities!!! Recent updates include brand new carpets & under-pad in the bedrooms, new trim & freshly painted! Whether you’re looking to break into the housing market or add to your rental portfolio, this unit is a can’t miss...especially with its LOW monthly maintenance fee! Reach out today to schedule your private showing (id:53282)
Property Details
| MLS® Number | 40624922 |
| Property Type | Single Family |
| AmenitiesNearBy | Golf Nearby, Park, Place Of Worship, Public Transit, Schools |
| EquipmentType | Water Heater |
| Features | Balcony, Paved Driveway |
| ParkingSpaceTotal | 1 |
| RentalEquipmentType | Water Heater |
Building
| BathroomTotal | 2 |
| BedroomsAboveGround | 2 |
| BedroomsTotal | 2 |
| BasementDevelopment | Finished |
| BasementType | Full (finished) |
| ConstructionStyleAttachment | Attached |
| CoolingType | Central Air Conditioning |
| ExteriorFinish | Other |
| FoundationType | Poured Concrete |
| HalfBathTotal | 1 |
| HeatingFuel | Natural Gas |
| HeatingType | Forced Air |
| SizeInterior | 983.79 Sqft |
| Type | Row / Townhouse |
| UtilityWater | Municipal Water |
Land
| Acreage | No |
| LandAmenities | Golf Nearby, Park, Place Of Worship, Public Transit, Schools |
| Sewer | Municipal Sewage System |
| SizeTotalText | Under 1/2 Acre |
| ZoningDescription | Res-7 |
Rooms
| Level | Type | Length | Width | Dimensions |
|---|---|---|---|---|
| Main Level | Dining Room | 8'6'' x 17'1'' | ||
| Main Level | Kitchen | 9'5'' x 7'3'' | ||
| Main Level | Living Room | 9'5'' x 17'1'' | ||
| Main Level | 2pc Bathroom | 4'2'' x 6'3'' | ||
| Main Level | Primary Bedroom | 8'11'' x 13'7'' | ||
| Main Level | Utility Room | 4'2'' x 7'7'' | ||
| Main Level | 4pc Bathroom | 8'11'' x 5'8'' | ||
| Main Level | Bedroom | 8'5'' x 9'11'' |
https://www.realtor.ca/real-estate/27219724/1430-highland-road-w-unit-25b-kitchener
Interested?
Contact us for more information
Shawn Ramautor
Salesperson
71 Weber Street E.
Kitchener, Ontario N2H 1C6
Dave Ramautor
Salesperson
71 Weber Street E., Unit B
Kitchener, Ontario N2H 1C6
Jean S. Ramautor
Salesperson
71 Weber Street E.
Kitchener, Ontario N2H 1C6
Tracy Sanderson
Salesperson
71 Weber Street E.
Kitchener, Ontario N2H 1C6


























