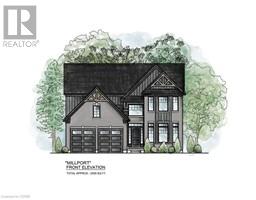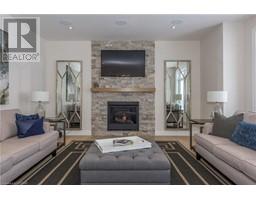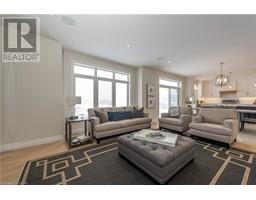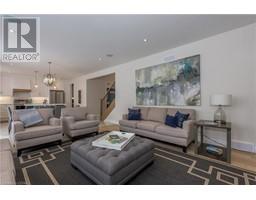| Bathrooms3 | Bedrooms4 |
| Property TypeSingle Family | Built in2024 |
| Building Area2450 |
|
Welcome to this stunning 2450 square foot Millport model by Saratoga Homes in the Millpond neighbourhood in Dorchester. Step into luxury as you enter the expansive foyer, where natural light cascades through large windows, illuminating the elegant hardwood floors that span throughout the main level. Entertain with ease in the spacious kitchen boasting a butler's pantry, perfect for storing all your culinary essentials. The chef in your family will appreciate the ample counter space and modern appliances, creating an inviting atmosphere for cooking and hosting memorable gatherings in the spacious dining room. The stunning great room with vast windows and a fireplace, is a wonderful place to entertain or relax with family. Unwind in the primary retreat, a tranquil haven offering privacy and comfort. A large walk-in closet provides ample storage, while the ensuite bathroom features a luxurious freestanding tub, ideal for soaking away the stresses of the day. Embrace the charm of Dorchester living with this exceptional property, offering the perfect blend of comfort, style, and functionality. Don't miss your opportunity to make this house your home. Other lots and plans available. Our plans or yours, customized and personalized to suit your lifestyle. Photos may show upgrades not included in price. (id:53282) |
| Amenities NearbyGolf Nearby, Park, Schools, Shopping | CommunicationHigh Speed Internet |
| Community FeaturesQuiet Area, Community Centre | EquipmentWater Heater |
| FeaturesSump Pump | OwnershipFreehold |
| Parking Spaces4 | Rental EquipmentWater Heater |
| TransactionFor sale | Zoning DescriptionR1-7 |
| Bedrooms Main level4 | Bedrooms Lower level0 |
| AppliancesHood Fan | Architectural Style2 Level |
| Basement DevelopmentUnfinished | BasementFull (Unfinished) |
| Constructed Date2024 | Construction Style AttachmentDetached |
| CoolingCentral air conditioning | Exterior FinishBrick, Vinyl siding |
| Fireplace PresentYes | Fireplace Total1 |
| Bathrooms (Half)1 | Bathrooms (Total)3 |
| Heating FuelNatural gas | HeatingForced air |
| Size Interior2450.0000 | Storeys Total2 |
| TypeHouse | Utility WaterMunicipal water |
| Size Frontage50 ft | Access TypeRoad access, Highway access |
| AmenitiesGolf Nearby, Park, Schools, Shopping | SewerMunicipal sewage system |
| Size Depth118 ft |
| Level | Type | Dimensions |
|---|---|---|
| Second level | 4pc Bathroom | Measurements not available |
| Second level | Full bathroom | Measurements not available |
| Second level | Bedroom | 14'1'' x 11'0'' |
| Second level | Bedroom | 11'6'' x 11'0'' |
| Second level | Bedroom | 11'6'' x 11'0'' |
| Second level | Primary Bedroom | 16'0'' x 13'0'' |
| Main level | 2pc Bathroom | Measurements not available |
| Main level | Laundry room | 11'0'' x 9'0'' |
| Main level | Great room | 18'0'' x 14'7'' |
| Main level | Eat in kitchen | 19'2'' x 14'7'' |
| Main level | Dining room | 16'0'' x 11'0'' |
| Main level | Foyer | 7'0'' x 8'0'' |
Powered by SoldPress.





