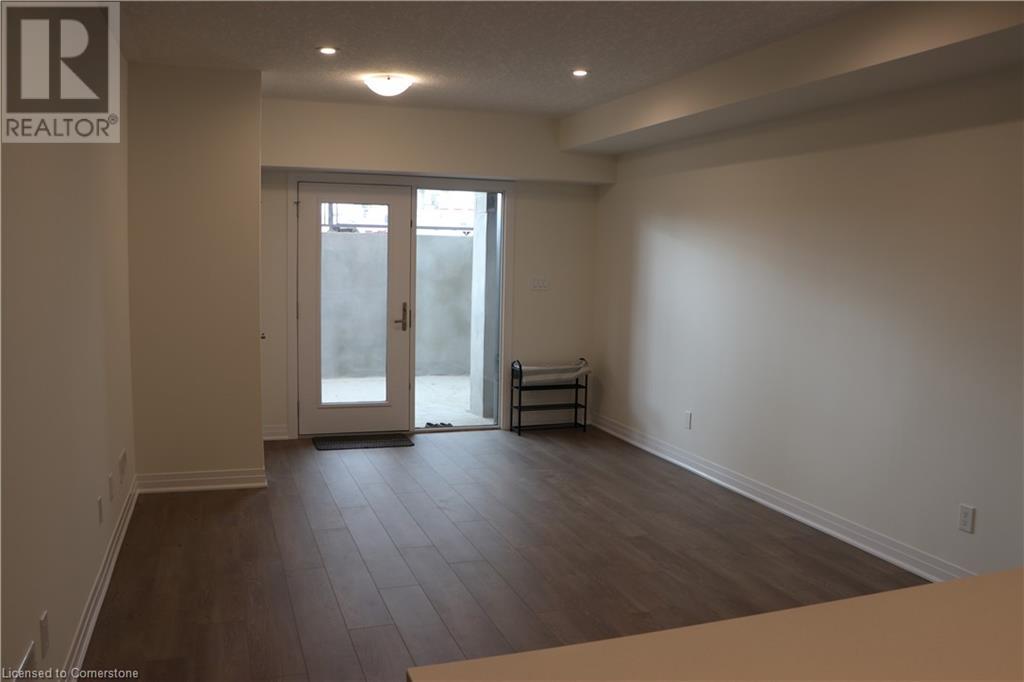142 Foamflower Place Unit# D61 Waterloo, Ontario N2V 0J1
$2,550 MonthlyInsurance, Common Area Maintenance, Landscaping, Property Management, Parking
Brand New, Never Lived In stacked townhouse located in the Vista Hills in Waterloo. Minutes to all modern amenities including grocery stores, shopping, restaurants, Costco, Shoppers Drug Mart, banks, medical centre and on bus route to the University of Waterloo and Wilfred Laurier University. Unit 61 is a lower level unit offering open concept living with 3 bedrooms and 2 bathrooms. High quality finishes throughout. Enjoy quartz countertops, abundance of cabinets, a large kitchen island, new stainless steel appliances, laminate flooring and more. Primary bedroom with walk-in closet and a 3-piece ensuite bathroom. Two other bedrooms with large closets. Additional features include in-suite laundry, on-demand hot water heater, heat recovery ventilation, oversized walk-out patio is an entertainers delight. Internet INCLUDED & TWO assigned parking spaces. Tenant pays utilities. Landlord pays water heater & water softener rental. (id:53282)
Property Details
| MLS® Number | 40670890 |
| Property Type | Single Family |
| AmenitiesNearBy | Park, Place Of Worship, Playground, Public Transit, Schools, Shopping |
| CommunicationType | High Speed Internet |
| EquipmentType | Rental Water Softener, Water Heater |
| Features | Southern Exposure, Balcony, Sump Pump |
| ParkingSpaceTotal | 2 |
| RentalEquipmentType | Rental Water Softener, Water Heater |
Building
| BathroomTotal | 2 |
| BedroomsAboveGround | 3 |
| BedroomsTotal | 3 |
| Appliances | Dishwasher, Dryer, Refrigerator, Stove, Water Meter, Water Softener, Washer |
| BasementType | None |
| ConstructedDate | 2024 |
| ConstructionStyleAttachment | Attached |
| CoolingType | Central Air Conditioning |
| ExteriorFinish | Brick, Vinyl Siding |
| FireProtection | Smoke Detectors |
| FoundationType | Poured Concrete |
| HeatingFuel | Natural Gas |
| HeatingType | Forced Air |
| StoriesTotal | 1 |
| SizeInterior | 1090 Sqft |
| Type | Apartment |
| UtilityWater | Municipal Water |
Land
| AccessType | Road Access |
| Acreage | No |
| LandAmenities | Park, Place Of Worship, Playground, Public Transit, Schools, Shopping |
| Sewer | Municipal Sewage System |
| SizeTotalText | Under 1/2 Acre |
| ZoningDescription | R6 |
Rooms
| Level | Type | Length | Width | Dimensions |
|---|---|---|---|---|
| Main Level | Full Bathroom | Measurements not available | ||
| Main Level | Primary Bedroom | 11'3'' x 10'10'' | ||
| Main Level | Bedroom | 10'8'' x 9'5'' | ||
| Main Level | 4pc Bathroom | Measurements not available | ||
| Main Level | Bedroom | 10'1'' x 9'6'' | ||
| Main Level | Kitchen | 12'6'' x 10'1'' | ||
| Main Level | Living Room | 12'8'' x 12'6'' |
Utilities
| Cable | Available |
| Natural Gas | Available |
| Telephone | Available |
https://www.realtor.ca/real-estate/27609189/142-foamflower-place-unit-d61-waterloo
Interested?
Contact us for more information
Rose Underwood
Broker
180 Northfield Drive W., Unit 7a
Waterloo, Ontario N2L 0C7



















