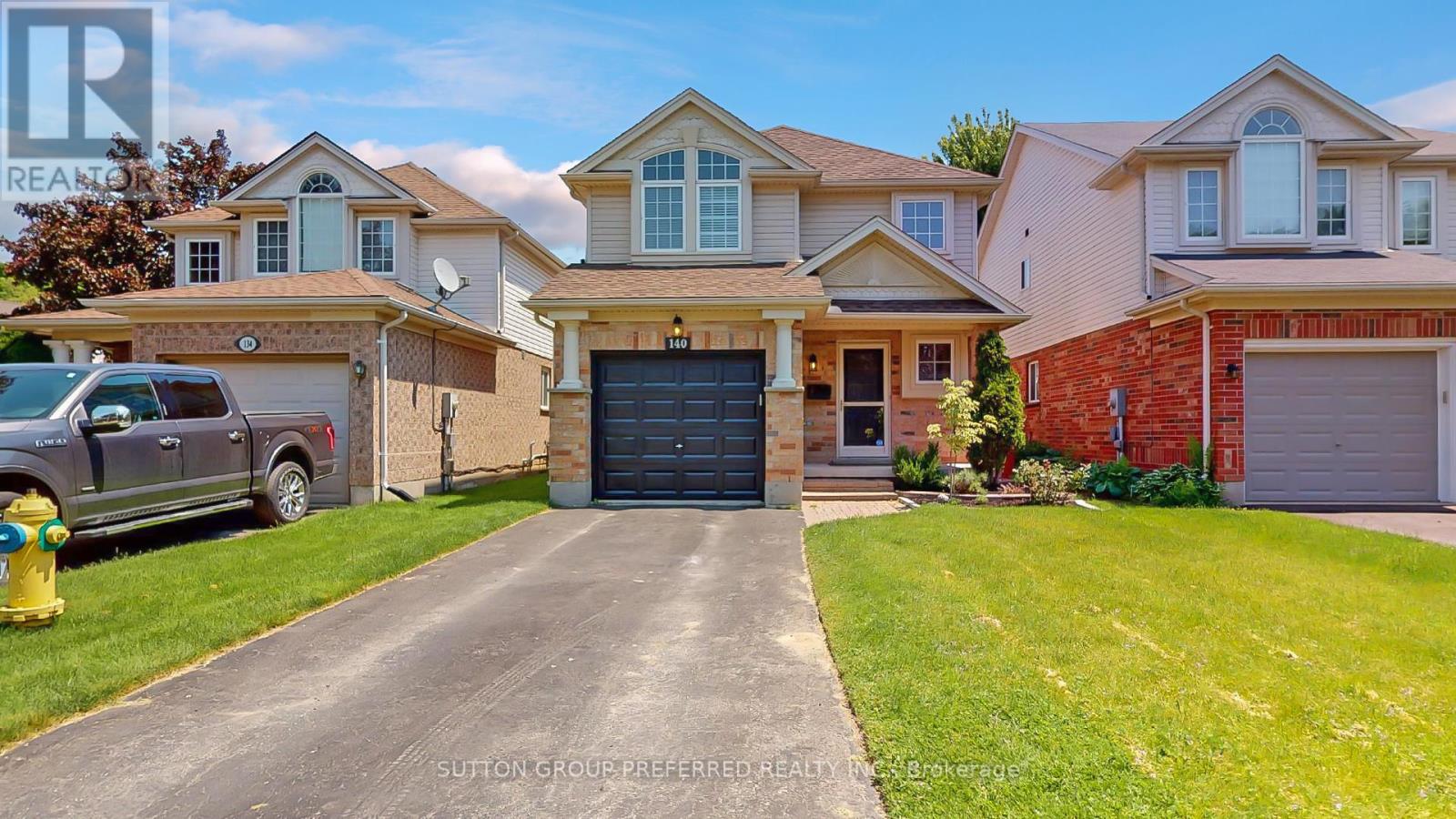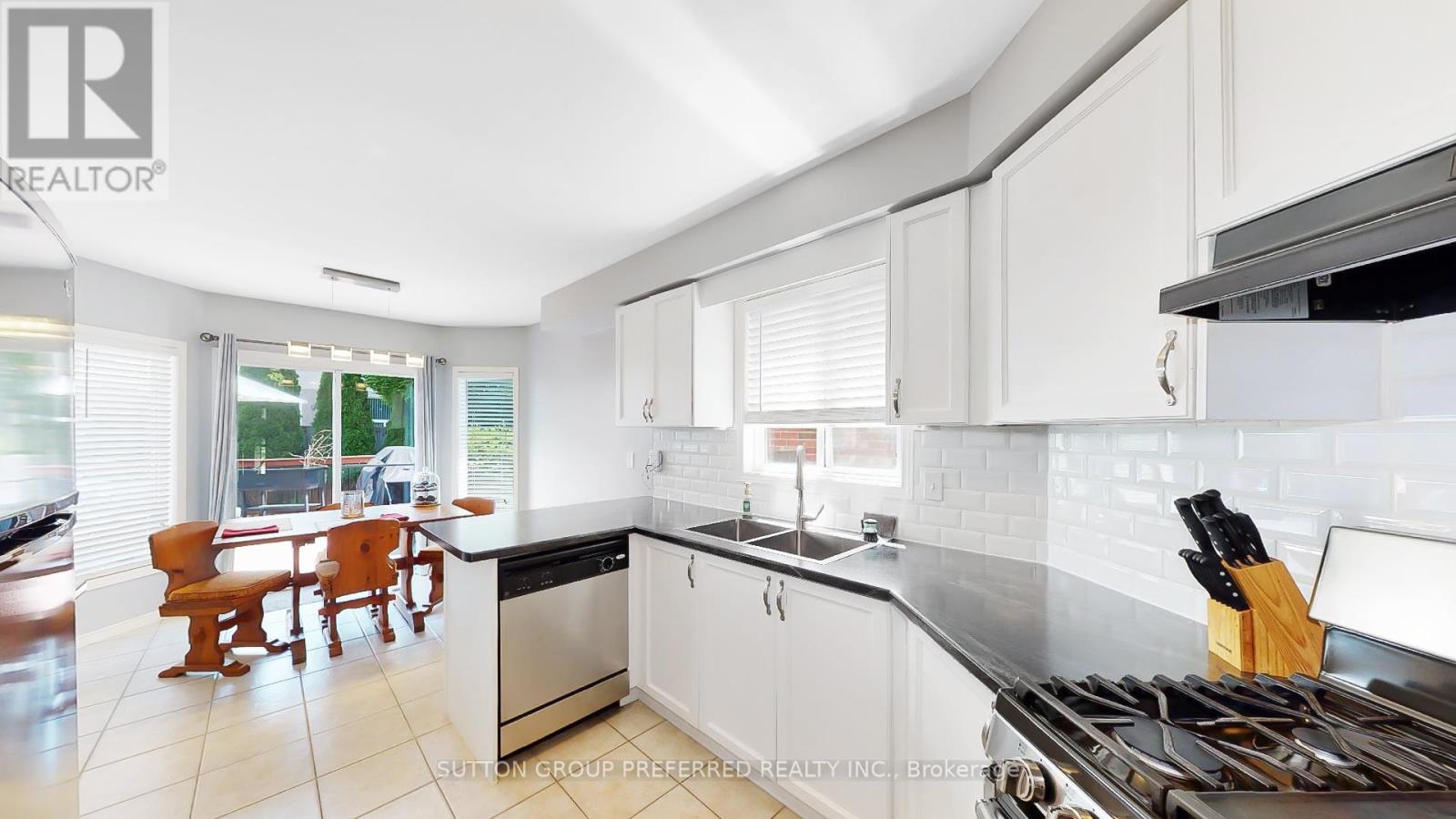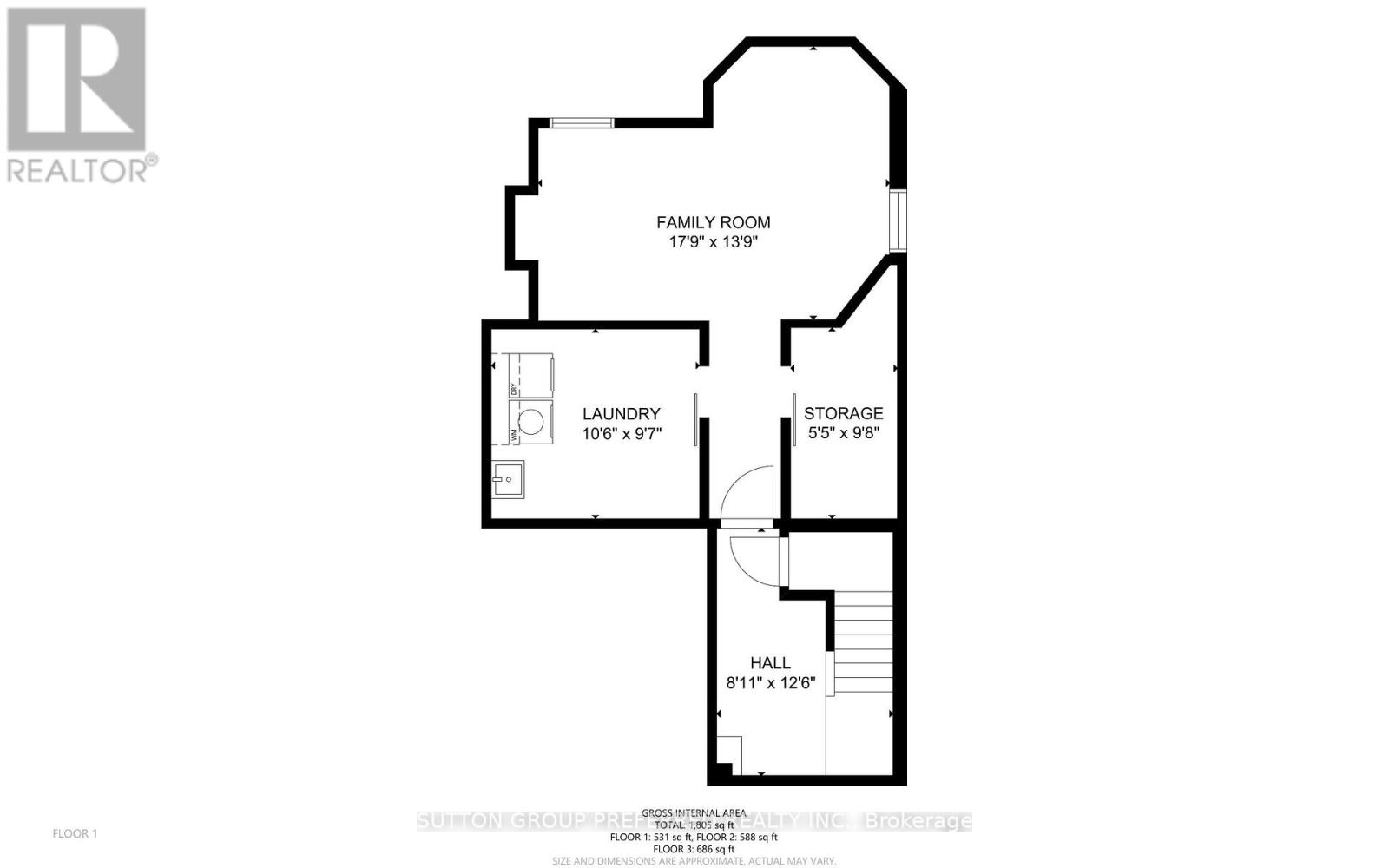140 Rossmore Court London, Ontario N6C 6B9
$644,900
Discover this charming 2-story, 3-bedroom home, perfectly designed for modern living. Boasting 2.5 baths, this residence features a single-car garage with inside entry and a keyless auto opener, offering both security and ease.Step into the spacious primary bedroom, a true retreat, complete with a recently updated 4-piece ensuite and a stylish walk-in closet. The closet now features sleek cabinetry and durable laminate flooring, creating an organized and elegant space. Both the main bathroom and ensuite have been thoughtfully updated, showcasing quartz countertops, under-mount sinks, and modern fixtures. Plus, all three toilets have been newly replaced for your peace of mind.The main and second levels are adorned with laminate flooring, with the second level flooring having been updated within the last five years, adding a warm and contemporary feel to the home. Step outside to a large deck, perfect for entertaining, complete with a convenient gas BBQ line. The fully fenced yard offers privacy and space for outdoor enjoyment.Nestled in a tranquil setting, this home is a 1-minute walk to parks, trails, and outdoor recreation. Whether you enjoy golf, hockey, or parks, youre only moments away from it all. Highland Golf Course and Victoria Hospital are just minutes from your door, and with easy access to main hubs of the city, youre just 10 minutes away from downtown, Storybook Gardens, and the 401.This quiet, family-friendly neighbourhood is the ideal place to call home. (id:53282)
Open House
This property has open houses!
2:00 pm
Ends at:4:00 pm
Property Details
| MLS® Number | X9259004 |
| Property Type | Single Family |
| Community Name | South P |
| AmenitiesNearBy | Hospital, Park, Public Transit |
| CommunityFeatures | School Bus |
| EquipmentType | Water Heater |
| Features | Sump Pump |
| ParkingSpaceTotal | 3 |
| RentalEquipmentType | Water Heater |
| Structure | Deck |
Building
| BathroomTotal | 3 |
| BedroomsAboveGround | 3 |
| BedroomsTotal | 3 |
| Appliances | Garage Door Opener Remote(s), Water Heater, Water Meter, Dishwasher, Dryer, Garage Door Opener, Microwave, Refrigerator, Stove, Washer, Window Coverings |
| BasementDevelopment | Finished |
| BasementType | Full (finished) |
| ConstructionStyleAttachment | Detached |
| CoolingType | Central Air Conditioning |
| ExteriorFinish | Brick, Vinyl Siding |
| FlooringType | Laminate, Tile, Vinyl |
| FoundationType | Concrete |
| HalfBathTotal | 1 |
| HeatingFuel | Natural Gas |
| HeatingType | Forced Air |
| StoriesTotal | 2 |
| SizeInterior | 1099.9909 - 1499.9875 Sqft |
| Type | House |
| UtilityWater | Municipal Water |
Parking
| Attached Garage |
Land
| Acreage | No |
| LandAmenities | Hospital, Park, Public Transit |
| LandscapeFeatures | Landscaped |
| Sewer | Sanitary Sewer |
| SizeDepth | 98 Ft ,4 In |
| SizeFrontage | 30 Ft ,6 In |
| SizeIrregular | 30.5 X 98.4 Ft |
| SizeTotalText | 30.5 X 98.4 Ft |
| ZoningDescription | R2-1 |
Rooms
| Level | Type | Length | Width | Dimensions |
|---|---|---|---|---|
| Second Level | Primary Bedroom | 4.9022 m | 3.2766 m | 4.9022 m x 3.2766 m |
| Second Level | Bedroom | 3.429 m | 3.302 m | 3.429 m x 3.302 m |
| Second Level | Bedroom | 3.0988 m | 2.8956 m | 3.0988 m x 2.8956 m |
| Lower Level | Recreational, Games Room | 5.4102 m | 4.191 m | 5.4102 m x 4.191 m |
| Lower Level | Laundry Room | 3.2004 m | 2.921 m | 3.2004 m x 2.921 m |
| Lower Level | Other | 2.9464 m | 1.651 m | 2.9464 m x 1.651 m |
| Main Level | Kitchen | 6.3246 m | 2.9718 m | 6.3246 m x 2.9718 m |
| Main Level | Living Room | 6.223 m | 3.1496 m | 6.223 m x 3.1496 m |
| Main Level | Foyer | 4.0386 m | 1.8796 m | 4.0386 m x 1.8796 m |
Utilities
| Cable | Installed |
| Sewer | Installed |
https://www.realtor.ca/real-estate/27303601/140-rossmore-court-london-south-p
Interested?
Contact us for more information
Mike King
Salesperson

























