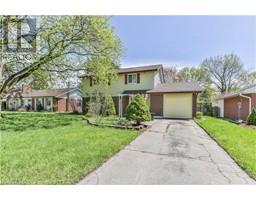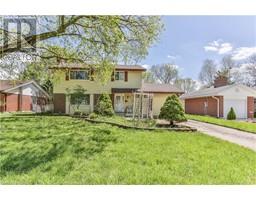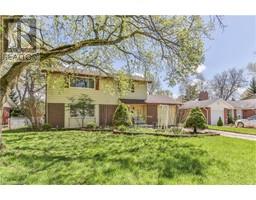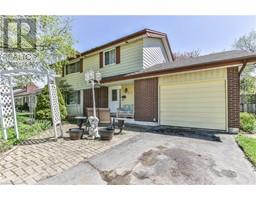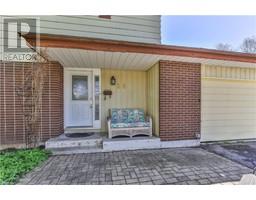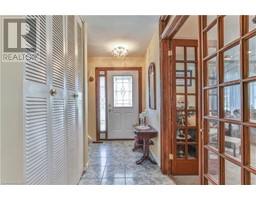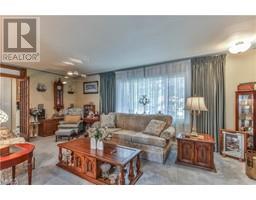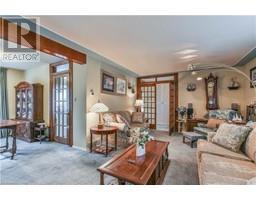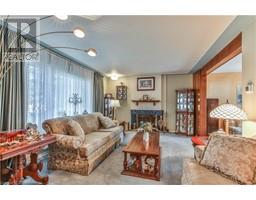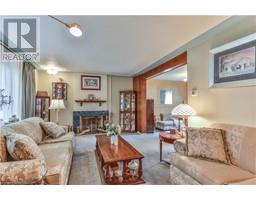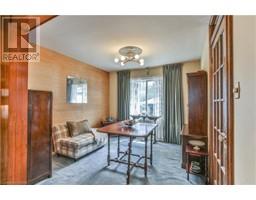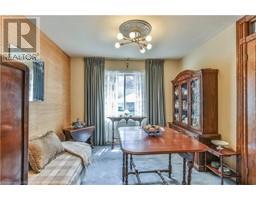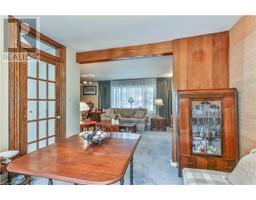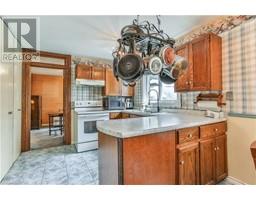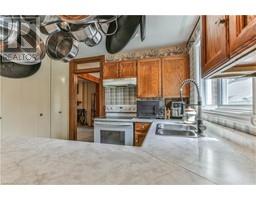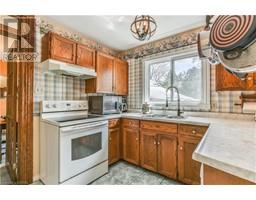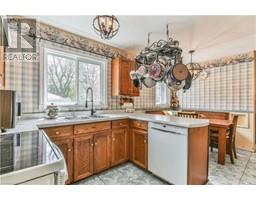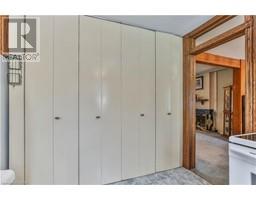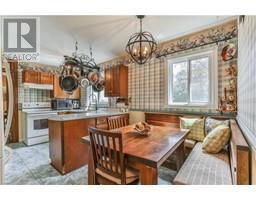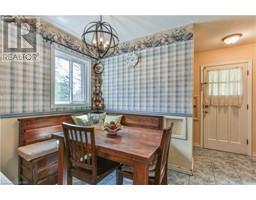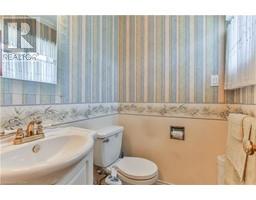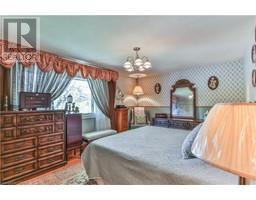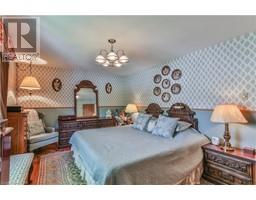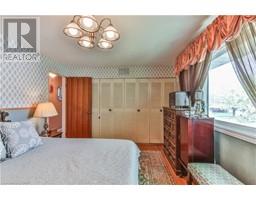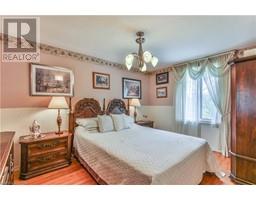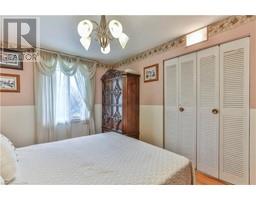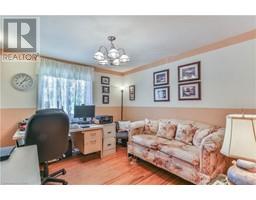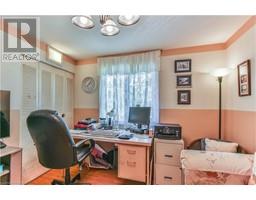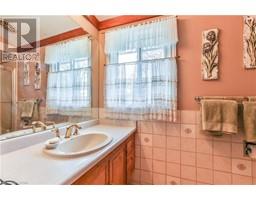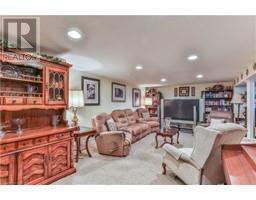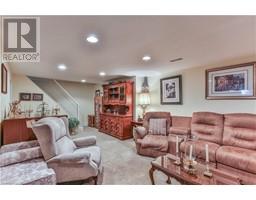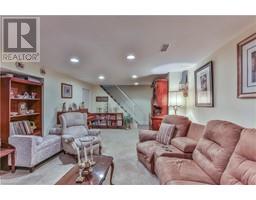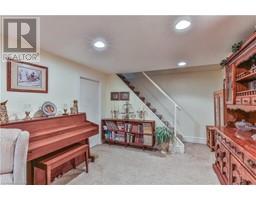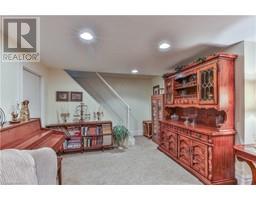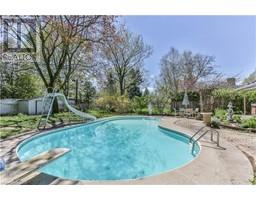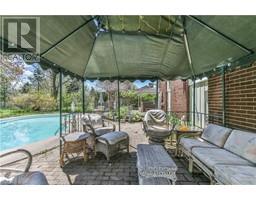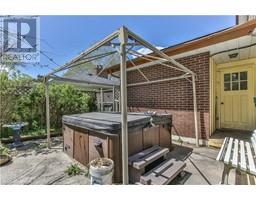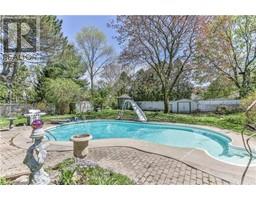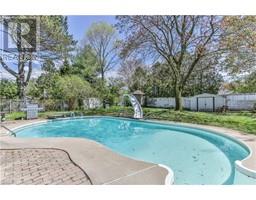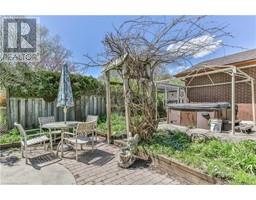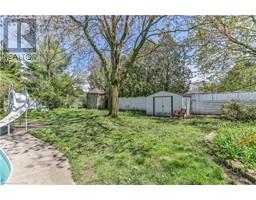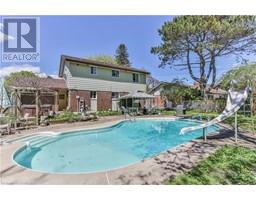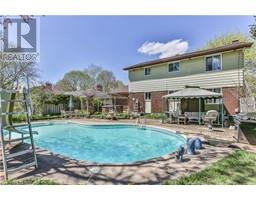| Bathrooms2 | Bedrooms4 |
| Property TypeSingle Family | Built in1961 |
| Lot Size0.21 acres | Building Area1683.04 |
|
Looking to settle down in the exclusive highly sought-after Oakridge Park neighborhood? Look no further! This community is renowned for its enduring charm, with residents often putting down roots for decades. Situated amidst some of the city's top schools like John Dearness Public, Oakridge, STA High School, and Matthews Hall, education excellence is just steps away. Plus, convenience is at your fingertips with Remark, your choice of grocery stores, Pet valu, Starbucks and unique restaurant choices all within easy reach. Nature enthusiasts will love the proximity to Sifton Bog's scenic trails, perfect for leisurely strolls and exploring, and to Springbank Park. This delightful 2-storey home awaits on a serene street, boasting 4 bedrooms, 1.5 bathrooms, and a finished basement. Step into the tranquil backyard oasis featuring an inviting in-ground swimming pool and ample green space for outdoor activities such as throwing a football or letting your dogs stretch their legs. Three ways to access this interior lighted pool is off the stairway, waterslide or jumping off the diving board. On the main floor you can enjoy your eat-in kitchen, an oversized pantry and sitting by the wood burning fireplace in your living room. Don't miss the opportunity to bask in the sunlit interiors. Relish the proximity to the esteemed Hunt Club, where avid golfers can tee off and shout FORE-teen Montclair to their heart's content. Don't let this opportunity pass you by! Schedule a viewing today and envision the fulfilling lifestyle that awaits you in Oakridge Park. (id:53282) Please visit : Multimedia link for more photos and information |
| Amenities NearbyGolf Nearby, Park, Playground, Public Transit, Schools, Shopping | CommunicationHigh Speed Internet |
| Community FeaturesQuiet Area | EquipmentWater Heater |
| FeaturesConservation/green belt, Paved driveway, Gazebo, Automatic Garage Door Opener | OwnershipFreehold |
| Parking Spaces4 | PoolInground pool |
| Rental EquipmentWater Heater | StructureShed, Porch |
| TransactionFor sale | Zoning DescriptionR1-9 |
| Bedrooms Main level4 | Bedrooms Lower level0 |
| AppliancesDishwasher, Dryer, Freezer, Refrigerator, Stove, Washer, Garage door opener, Hot Tub | Architectural Style2 Level |
| Basement DevelopmentFinished | BasementFull (Finished) |
| Constructed Date1961 | Construction Style AttachmentDetached |
| CoolingNone | Exterior FinishBrick, Vinyl siding |
| Fireplace FuelWood | Fireplace PresentYes |
| Fireplace Total1 | Fireplace TypeOther - See remarks |
| Fire ProtectionNone | Bathrooms (Half)1 |
| Bathrooms (Total)2 | Heating FuelNatural gas |
| HeatingForced air | Size Interior1683.0400 |
| Storeys Total2 | TypeHouse |
| Utility WaterMunicipal water |
| Size Total0.206 ac|under 1/2 acre | Size Frontage66 ft |
| Access TypeRoad access | AmenitiesGolf Nearby, Park, Playground, Public Transit, Schools, Shopping |
| FenceFence | Landscape FeaturesLandscaped |
| SewerMunicipal sewage system | Size Depth135 ft |
| Size Irregular0.206 |
| Level | Type | Dimensions |
|---|---|---|
| Second level | Primary Bedroom | 10'7'' x 15'5'' |
| Second level | Bedroom | 10'7'' x 9'10'' |
| Second level | Bedroom | 10'3'' x 10'2'' |
| Second level | Bedroom | 13'6'' x 12'0'' |
| Second level | 4pc Bathroom | 4'10'' x 9'3'' |
| Basement | Utility room | 23'10'' x 4'11'' |
| Basement | Recreation room | 23'11'' x 27'2'' |
| Basement | Laundry room | 10'6'' x 9'7'' |
| Main level | Living room | 12'5'' x 20'8'' |
| Main level | Kitchen | 10'9'' x 9'1'' |
| Main level | Foyer | 10'11'' x 5'7'' |
| Main level | Dining room | 11'3'' x 10'1'' |
| Main level | Breakfast | 10'9'' x 6'7'' |
| Main level | 2pc Bathroom | 4'9'' x 4'3'' |
Powered by SoldPress.

