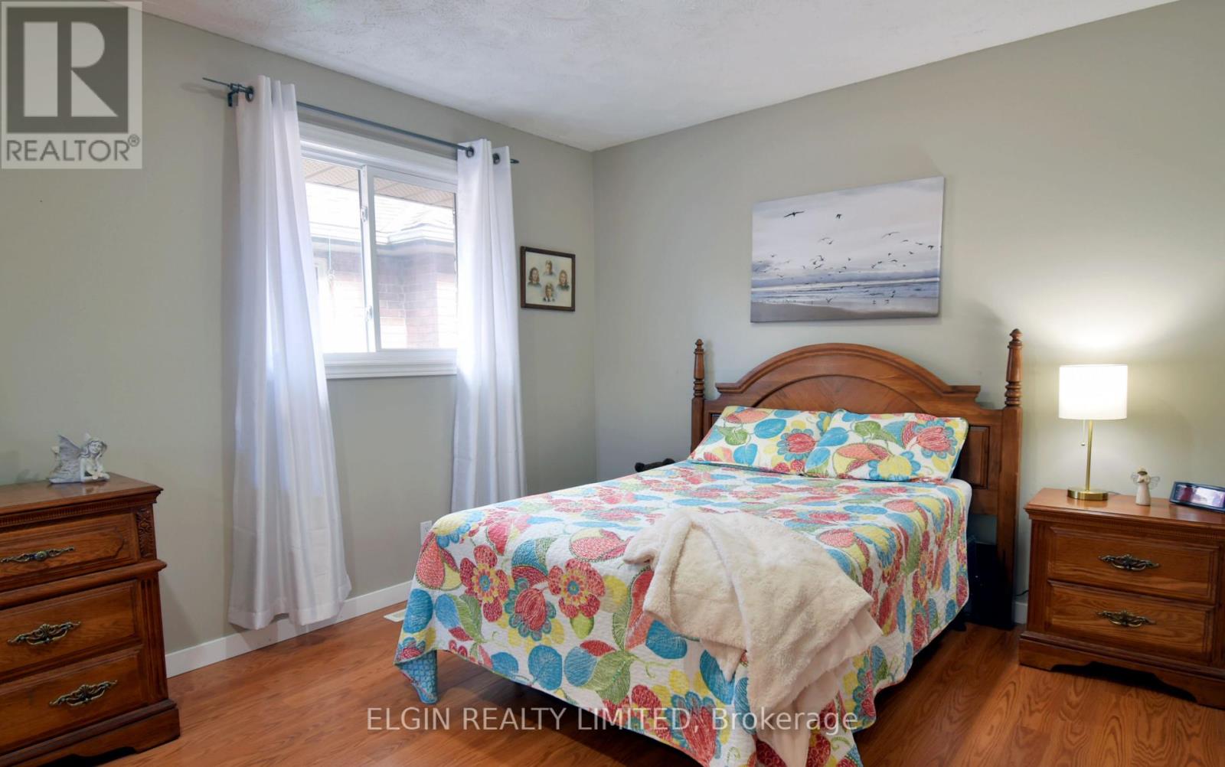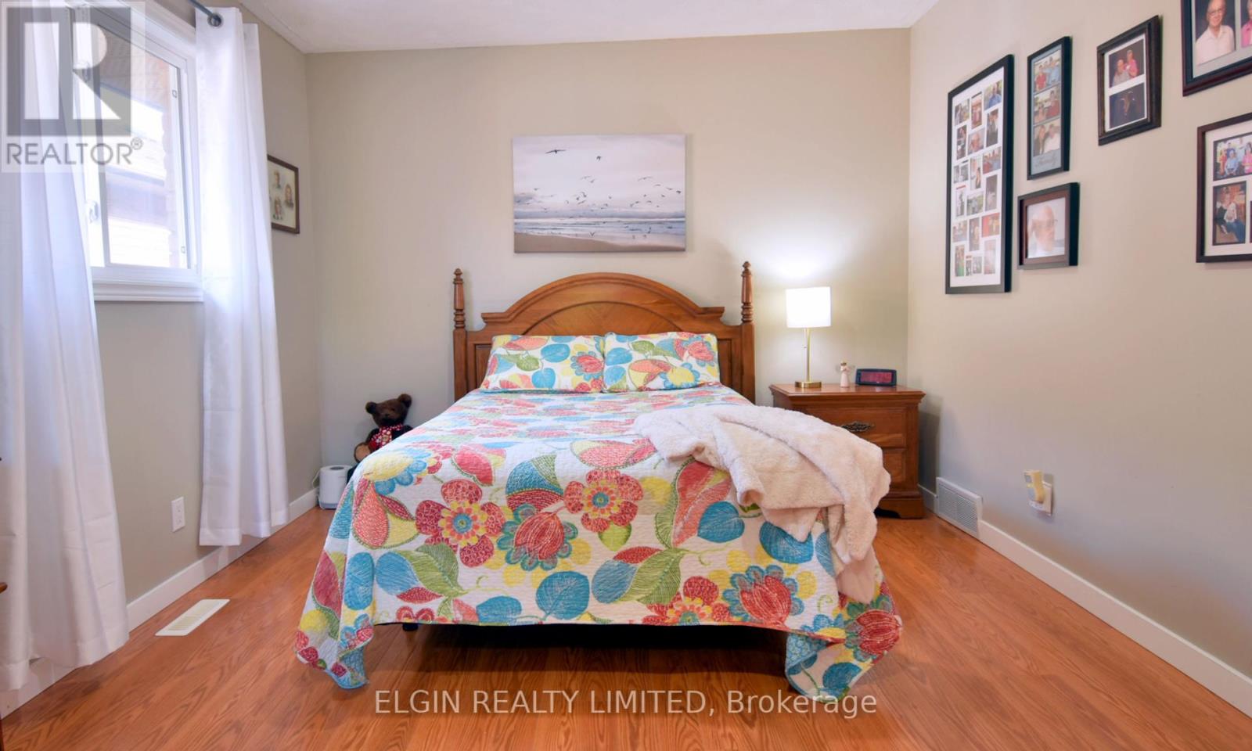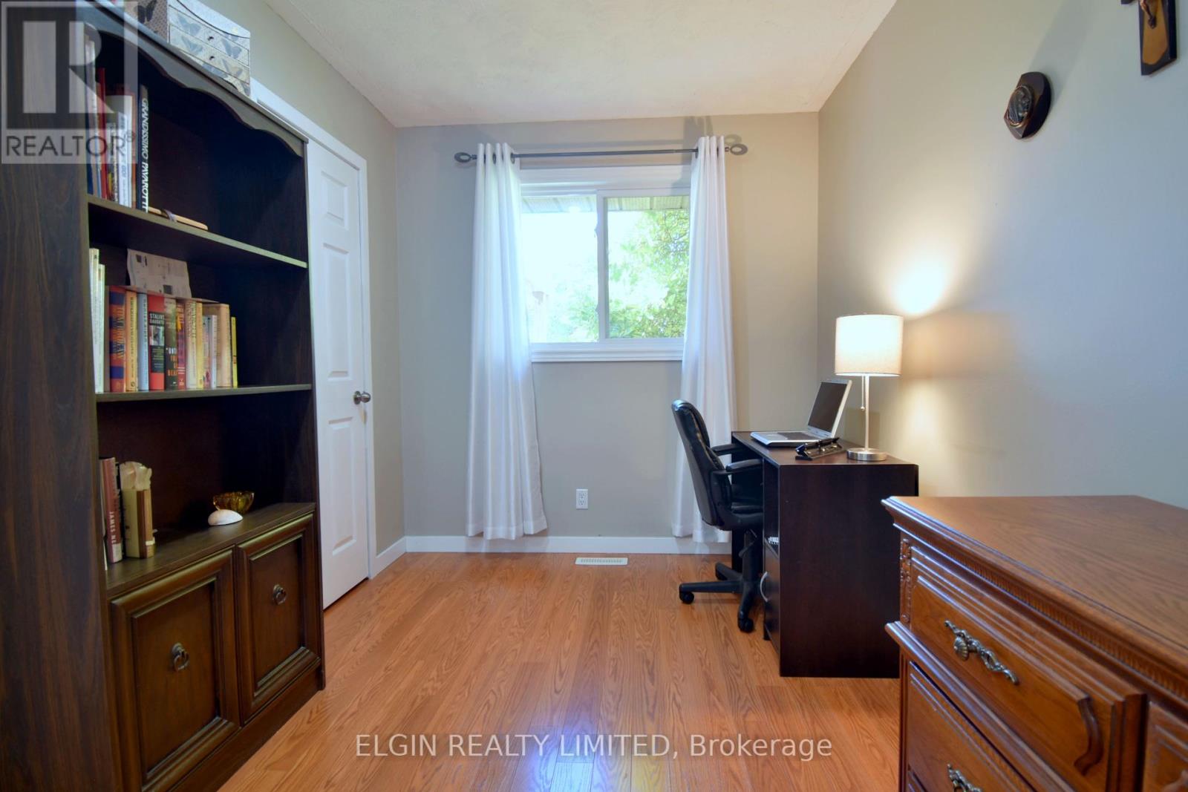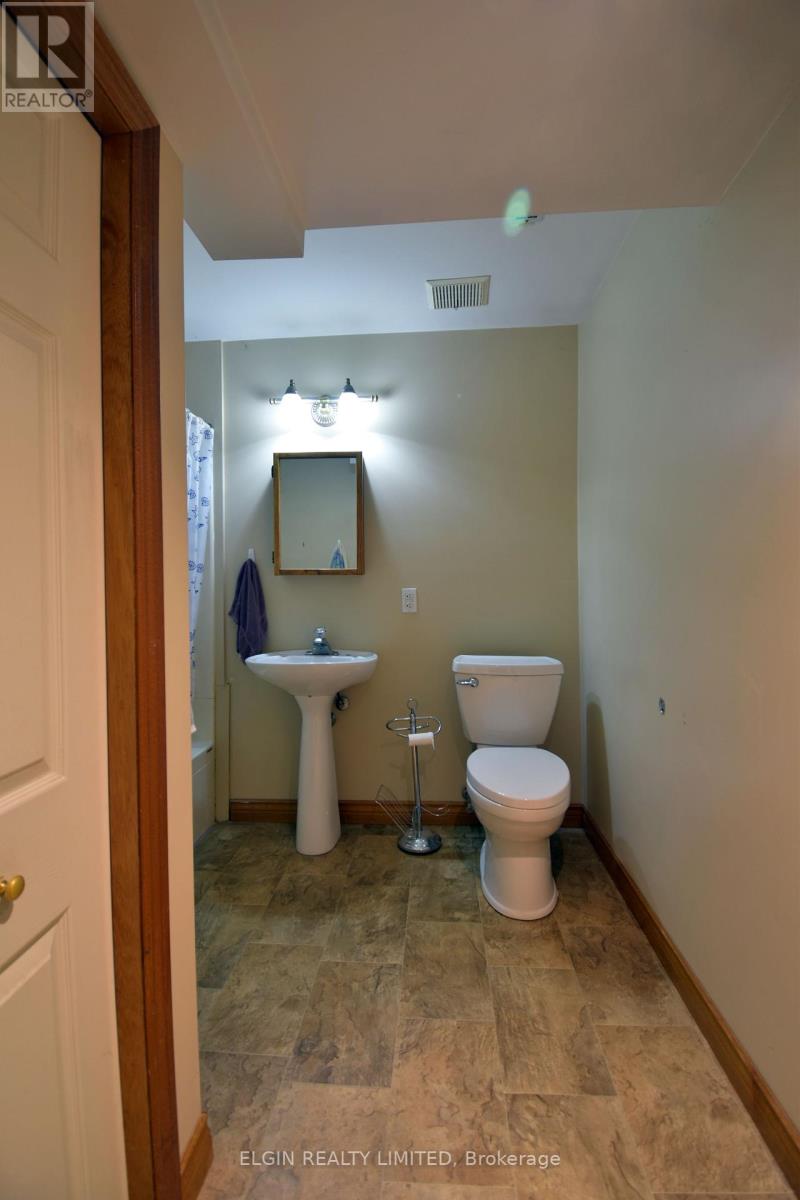14 Lyford Court St. Thomas, Ontario N5R 6C6
$549,000
Charming 3+1 bedroom all brick bungalow with 2 full bathrooms in quiet residential location. Over $45,000 spent on property improvements since Jan 2021. Home features in-law suite in lower level with side door access. Main floor offers open concept living, dining, kitchen, a 3 pc bathroom (with walk in shower '21), and 3 bedrooms with one currently set up as a den with patio doors accessing brand new back deck installed in '22. Oversized primary bedroom with updated windows. Lower level suite has living room, bedroom, 4pc bathroom, and kitchen. There is an additional family room outside the apartment that leads to laundry room which can be accessed without disturbing the basement unit. Backyard is fully fenced with covered deck and good size storage shed. Updated appliances (2-4 yr old) are all included. Other improvements include; custom blinds, expanded rails and epoxy floor on front porch, backyard fencing and gate at driveway. Well cared for home. Walking distance to the Elgin Centre shopping mall. Great opportunity for single or extended family living. (id:53282)
Property Details
| MLS® Number | X9510914 |
| Property Type | Single Family |
| Community Name | SE |
| Features | Cul-de-sac, Flat Site, In-law Suite |
| ParkingSpaceTotal | 3 |
| Structure | Porch |
Building
| BathroomTotal | 2 |
| BedroomsAboveGround | 3 |
| BedroomsBelowGround | 1 |
| BedroomsTotal | 4 |
| Appliances | Dishwasher, Dryer, Refrigerator, Stove, Washer |
| ArchitecturalStyle | Bungalow |
| BasementDevelopment | Finished |
| BasementFeatures | Apartment In Basement |
| BasementType | N/a (finished) |
| ConstructionStyleAttachment | Detached |
| CoolingType | Central Air Conditioning |
| ExteriorFinish | Brick |
| FoundationType | Concrete |
| HeatingFuel | Natural Gas |
| HeatingType | Forced Air |
| StoriesTotal | 1 |
| SizeInterior | 1099.9909 - 1499.9875 Sqft |
| Type | House |
| UtilityWater | Municipal Water |
Land
| Acreage | No |
| FenceType | Fenced Yard |
| LandscapeFeatures | Landscaped |
| Sewer | Sanitary Sewer |
| SizeDepth | 126 Ft ,4 In |
| SizeFrontage | 41 Ft ,1 In |
| SizeIrregular | 41.1 X 126.4 Ft |
| SizeTotalText | 41.1 X 126.4 Ft|under 1/2 Acre |
| ZoningDescription | R2 |
Rooms
| Level | Type | Length | Width | Dimensions |
|---|---|---|---|---|
| Basement | Bathroom | 2.8 m | 1.8 m | 2.8 m x 1.8 m |
| Basement | Bedroom 2 | 3.86 m | 3.5 m | 3.86 m x 3.5 m |
| Basement | Family Room | 5.23 m | 6.6 m | 5.23 m x 6.6 m |
| Basement | Kitchen | 3.5 m | 2.94 m | 3.5 m x 2.94 m |
| Basement | Laundry Room | 6.1 m | 6.2 m | 6.1 m x 6.2 m |
| Main Level | Bedroom | 3.86 m | 4.82 m | 3.86 m x 4.82 m |
| Main Level | Dining Room | 2.84 m | 4.24 m | 2.84 m x 4.24 m |
| Main Level | Kitchen | 3.75 m | 4.11 m | 3.75 m x 4.11 m |
| Main Level | Primary Bedroom | 4.82 m | 7.16 m | 4.82 m x 7.16 m |
| Main Level | Bedroom | 5.02 m | 3.81 m | 5.02 m x 3.81 m |
| Main Level | Bathroom | 2.3 m | 1.9 m | 2.3 m x 1.9 m |
Utilities
| Cable | Installed |
| Sewer | Installed |
https://www.realtor.ca/real-estate/27580892/14-lyford-court-st-thomas-se
Interested?
Contact us for more information
Andy Sheridan
Broker of Record
J. J. Morgan
Salesperson

































