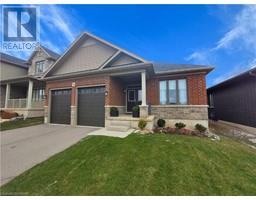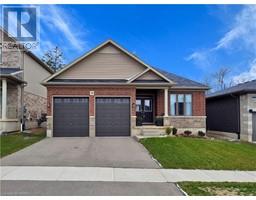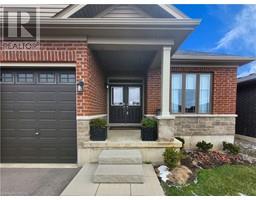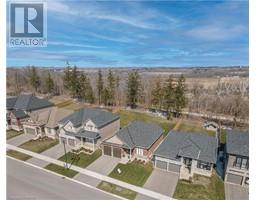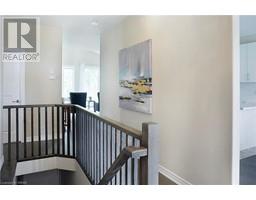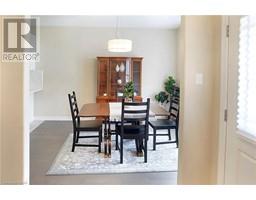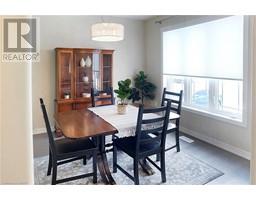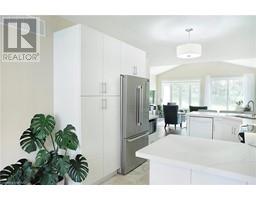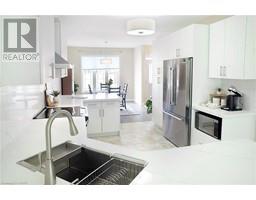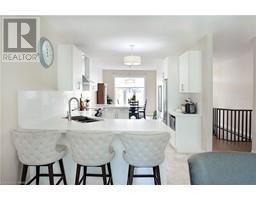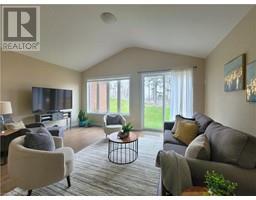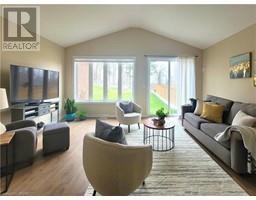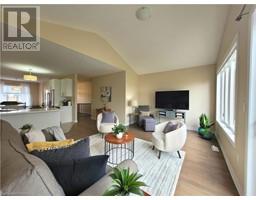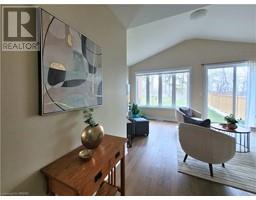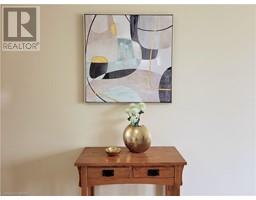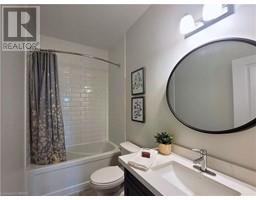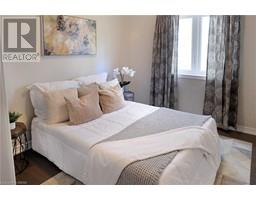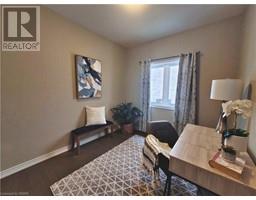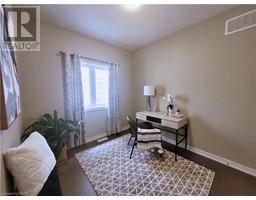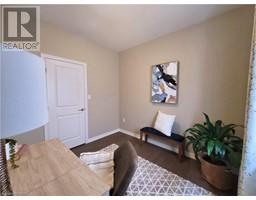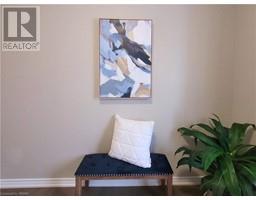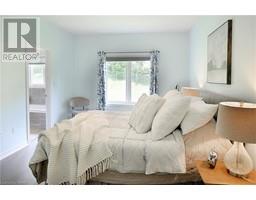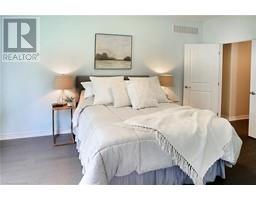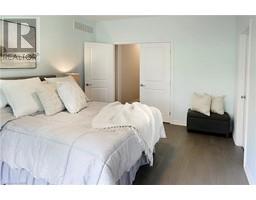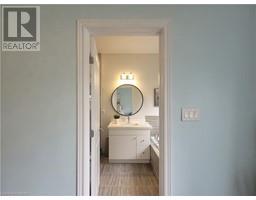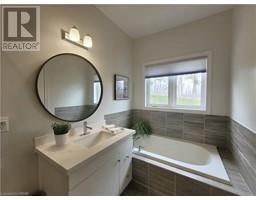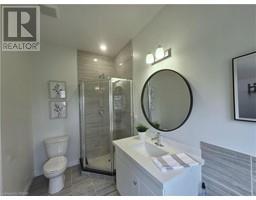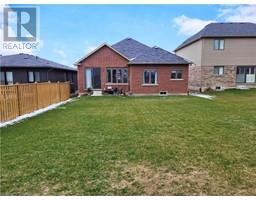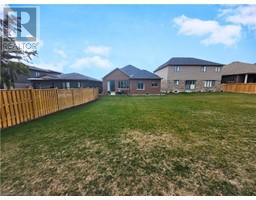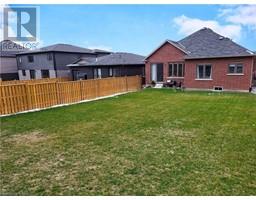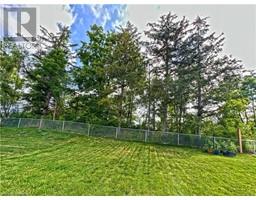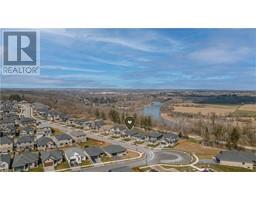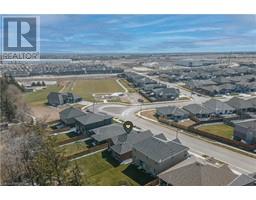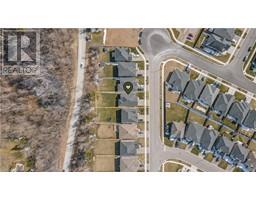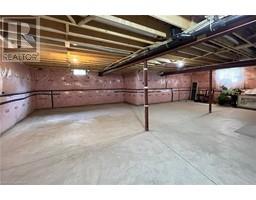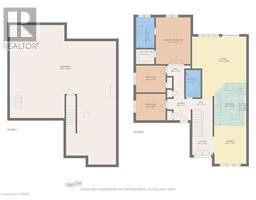| Bathrooms2 | Bedrooms3 |
| Property TypeSingle Family | Built in2020 |
| Lot Size0.15 acres | Building Area1533 |
|
Introducing this modern Bungalow built in 2020, perfectly situated in a coveted location with a backdrop of serene forest and Mile High Road overlooking the Grand River. A standout feature of this home is its permanent green space at the rear, a rarity in today's market. Stepping through the double doors into the main floor, you're welcomed by a charming foyer seamlessly connected to the covered front porch. The open floor plan with engineered hardwood flooring offers effortless flow, ideal for gatherings or quiet evenings at home. The spacious true two-car garage boasts high ceilings and ample parking. The living room features a vaulted ceiling, wall-to-wall windows, and a sliding door providing abundant natural light and picturesque views of the mature trees beyond. The kitchen is a chef's dream, featuring dual peninsulas for seating or prep, adorned with elegant new white quartz countertops extending seamlessly up the wall, doubling as a backsplash. Ample cabinetry, a range vent hood, and a brand-new stainless-steel refrigerator enhance both functionality and style. The main floor also hosts three bedrooms (one currently utilized as an office) and a bathroom with a modern tiled shower and soaking tub. The primary bedroom offers tranquil forest views, a walk-in closet, and an ensuite with separate shower and bath overlooking the forest. Downstairs, the unfinished basement with egress windows is a blank canvas awaiting your creative touch. Conveniently located near amenities, the 403, and the vibrant downtown of Paris, this exceptional property awaits its new owners. Don't miss the opportunity to make this your forever home—schedule a visit today and experience its charm firsthand. (id:53282) Open House : 05/05/2024 02:00:00 PM -- 05/05/2024 04:00:00 PM |
| Amenities NearbyGolf Nearby, Hospital, Park, Place of Worship, Playground, Schools, Shopping | Community FeaturesQuiet Area, Community Centre |
| EquipmentOther, Rental Water Softener, Water Heater | FeaturesConservation/green belt, Paved driveway, Sump Pump |
| OwnershipFreehold | Parking Spaces4 |
| Rental EquipmentOther, Rental Water Softener, Water Heater | TransactionFor sale |
| Zoning DescriptionR1-44 |
| Bedrooms Main level3 | Bedrooms Lower level0 |
| AppliancesCentral Vacuum, Dishwasher, Dryer, Microwave, Refrigerator, Stove, Washer, Hood Fan, Window Coverings, Garage door opener | Architectural StyleBungalow |
| Basement DevelopmentUnfinished | BasementFull (Unfinished) |
| Constructed Date2020 | Construction Style AttachmentDetached |
| CoolingCentral air conditioning | Exterior FinishBrick |
| Fire ProtectionSmoke Detectors | FoundationPoured Concrete |
| Bathrooms (Total)2 | Heating FuelNatural gas |
| HeatingForced air | Size Interior1533.0000 |
| Storeys Total1 | TypeHouse |
| Utility WaterMunicipal water |
| Size Total0.152 ac|under 1/2 acre | Size Frontage46 ft |
| Access TypeHighway Nearby | AmenitiesGolf Nearby, Hospital, Park, Place of Worship, Playground, Schools, Shopping |
| FencePartially fenced | SewerMunicipal sewage system |
| Size Depth144 ft | Size Irregular0.152 |
| Level | Type | Dimensions |
|---|---|---|
| Basement | Other | 35'0'' x 40'7'' |
| Main level | Full bathroom | 6'0'' x 10'1'' |
| Main level | Primary Bedroom | 11'5'' x 15'5'' |
| Main level | Bedroom | 9'9'' x 8'10'' |
| Main level | Bedroom | 9'9'' x 8'9'' |
| Main level | 4pc Bathroom | 4'11'' x 9'0'' |
| Main level | Living room | 17'10'' x 20'6'' |
| Main level | Kitchen | 10'7'' x 14'1'' |
| Main level | Dining room | 10'7'' x 12'7'' |
| Main level | Foyer | 6'8'' x 11'5'' |
Powered by SoldPress.

