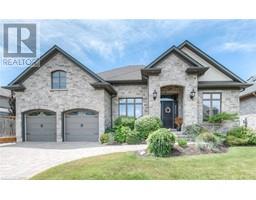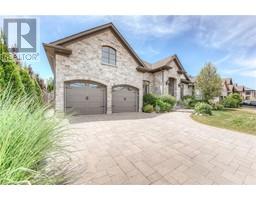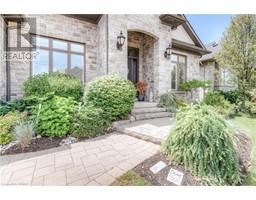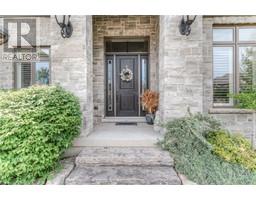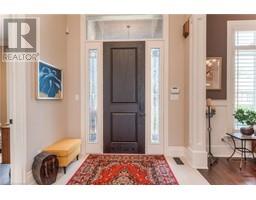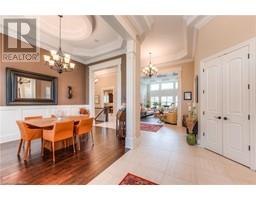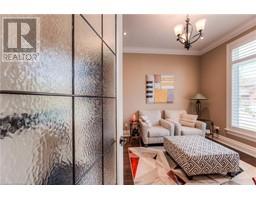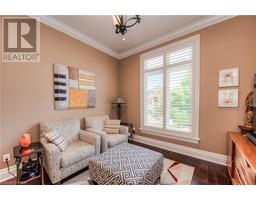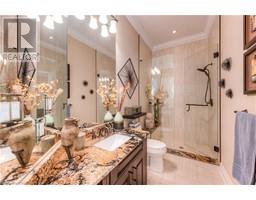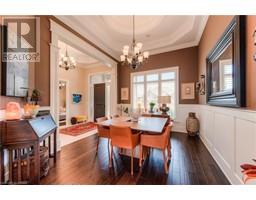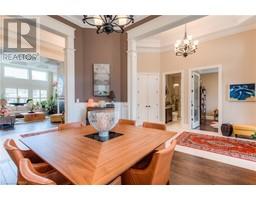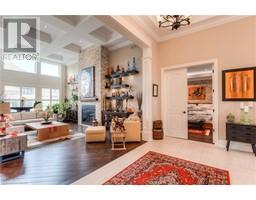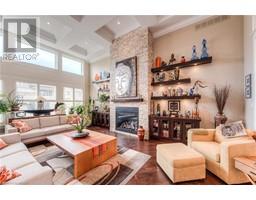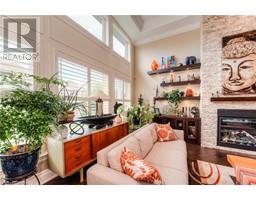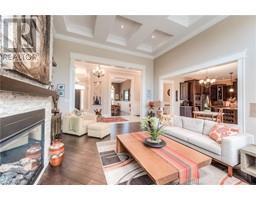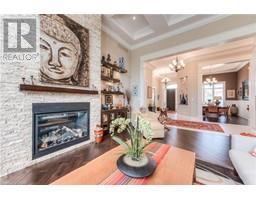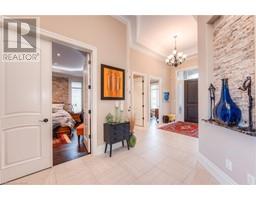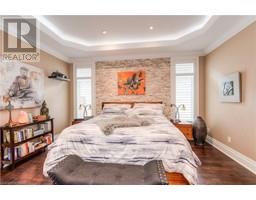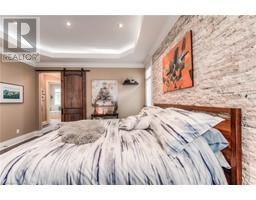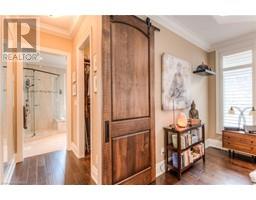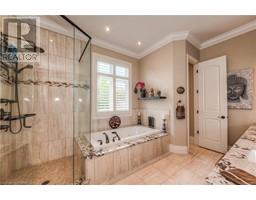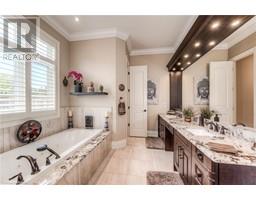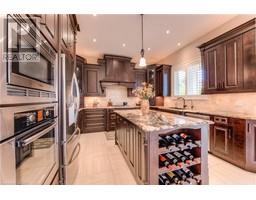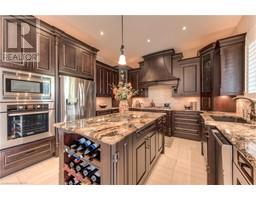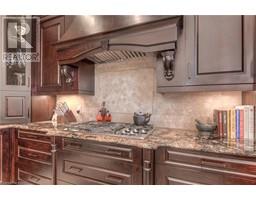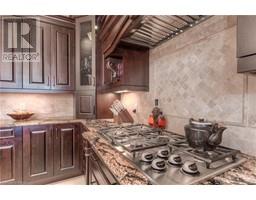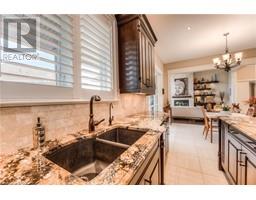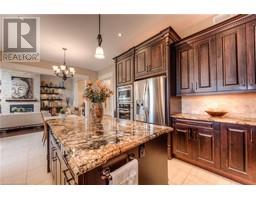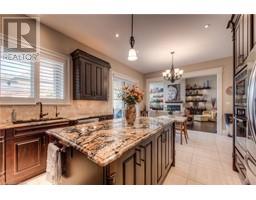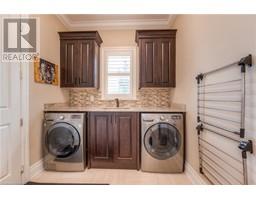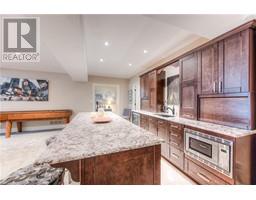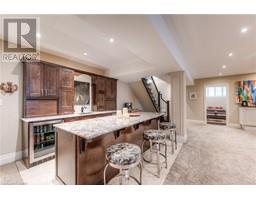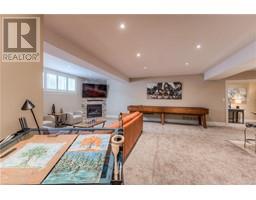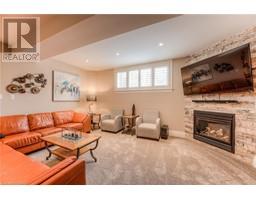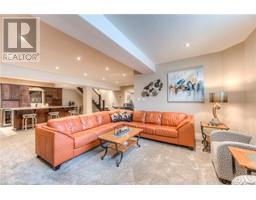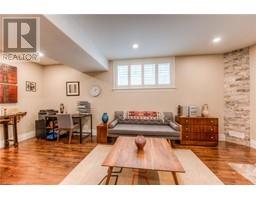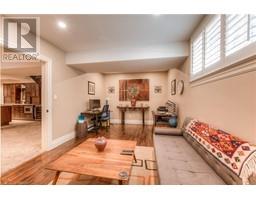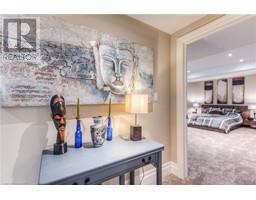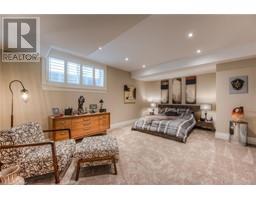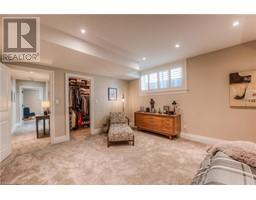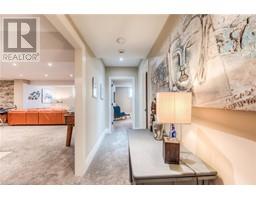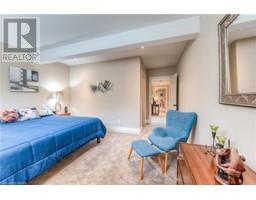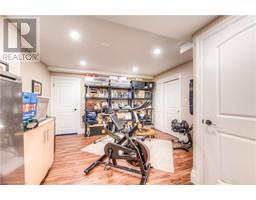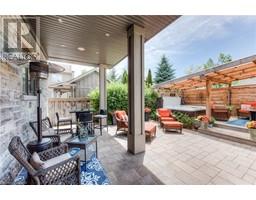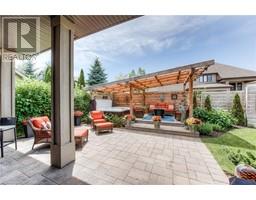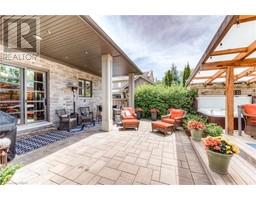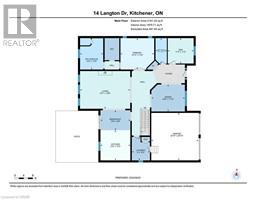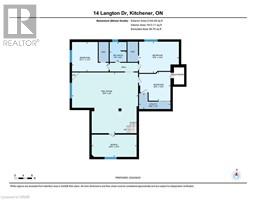| Bathrooms3 | Bedrooms4 |
| Property TypeSingle Family | Built in2014 |
| Building Area4305 |
|
Welcome to the epitome of luxury living in the sought-after Deer Ridge area. Nestled at 14 Langton Drive, this impressive stone bungalow exudes sophistication and charm from the moment you arrive. With exceptional curb appeal boasting a beautifully landscaped front lawn, double car garage, and interlock driveway, this home sets a standard of elegance. Step through the elegant foyer, where meticulous attention to detail is evident in the high ceilings, crown moldings, wainscoting, and thoughtful design of the main floor. The foyer leads to the inviting dining room, spacious office, and convenient powder room. The remarkable Great Room, adorned with coffered ceilings, a floor-to-ceiling focal point stone fireplace, and custom shelving and storage. Wall-to-wall windows flood the space with natural light, creating an inviting atmosphere for both relaxation and entertainment. The heart of the home lies in the gourmet eat-in kitchen, where culinary dreams come to life. Custom cabinetry, high-end stainless steel appliances including a gas range stove, granite counters, and an oversized island make this space a chef's delight. Retreat to the master suite on the same level, offering a tranquil sanctuary for relaxation. A spacious walk-in closet and luxurious 5-piece ensuite complete with a custom glass-enclosed shower, Jacuzzi tub, porcelain tiles, granite counters, and his and hers sinks await your indulgence. Downstairs, the lower-level recreation room and bar beckon for lively gatherings and entertainment. Complete with a built-in wine fridge, sink, microwave, and ample cabinet space, this area is perfect for hosting friends and family. Step outside to your own backyard oasis, where a cabana, hot tub, and professionally landscaped greenery await. Whether you're seeking relaxation or outdoor entertainment, this space offers the perfect retreat. Don't miss your chance to experience luxury living at its finest. (id:53282) Please visit : Multimedia link for more photos and information |
| Community FeaturesQuiet Area | EquipmentWater Heater |
| FeaturesWet bar, Automatic Garage Door Opener | OwnershipFreehold |
| Parking Spaces6 | Rental EquipmentWater Heater |
| TransactionFor sale | Zoning DescriptionR3 |
| Bedrooms Main level2 | Bedrooms Lower level2 |
| AppliancesDishwasher, Dryer, Refrigerator, Water softener, Water purifier, Wet Bar, Washer, Microwave Built-in, Gas stove(s), Hood Fan, Wine Fridge, Garage door opener, Hot Tub | Architectural StyleBungalow |
| Basement DevelopmentFinished | BasementFull (Finished) |
| Constructed Date2014 | Construction Style AttachmentDetached |
| CoolingCentral air conditioning | Exterior FinishStone |
| Fireplace PresentYes | Fireplace Total2 |
| FoundationPoured Concrete | Bathrooms (Total)3 |
| Heating FuelNatural gas | HeatingForced air |
| Size Interior4305.0000 | Storeys Total1 |
| TypeHouse | Utility WaterMunicipal water |
| Size Frontage64 ft | FenceFence |
| Landscape FeaturesLandscaped | SewerMunicipal sewage system |
| Level | Type | Dimensions |
|---|---|---|
| Lower level | Bonus Room | 20'8'' x 10'3'' |
| Lower level | 4pc Bathroom | Measurements not available |
| Lower level | Bedroom | 18'4'' x 14'4'' |
| Lower level | Bedroom | 16'11'' x 13'7'' |
| Lower level | Bonus Room | 20'8'' x 10'3'' |
| Lower level | Recreation room | 30'5'' x 28'0'' |
| Main level | Laundry room | 8'0'' x 10'3'' |
| Main level | 3pc Bathroom | Measurements not available |
| Main level | Bedroom | 11'4'' x 11'2'' |
| Main level | Full bathroom | Measurements not available |
| Main level | Primary Bedroom | 14'10'' x 13'9'' |
| Main level | Breakfast | 13'2'' x 8'9'' |
| Main level | Kitchen | 13'2'' x 13'3'' |
| Main level | Dining room | 14'9'' x 11'10'' |
| Main level | Living room | 22'1'' x 16'6'' |
Powered by SoldPress.

