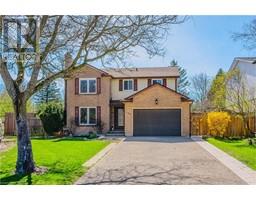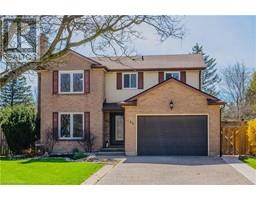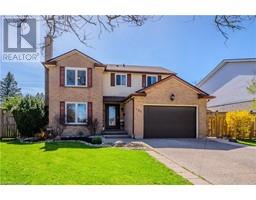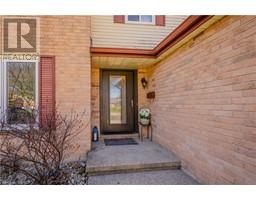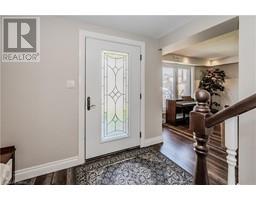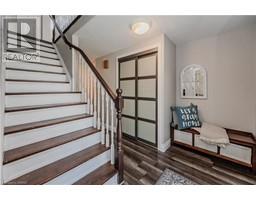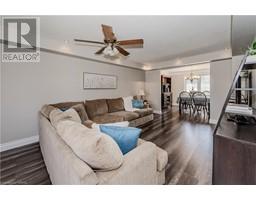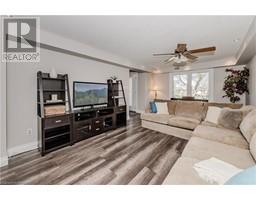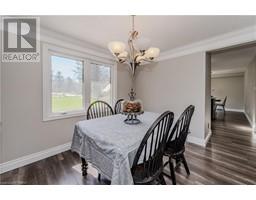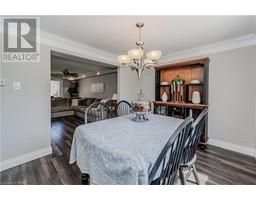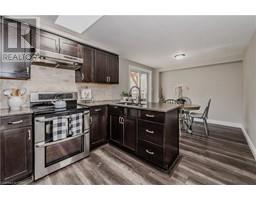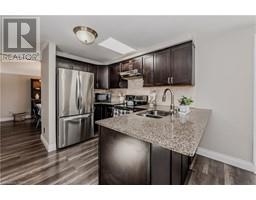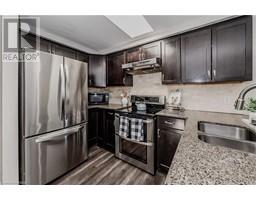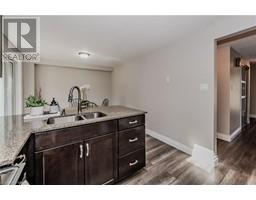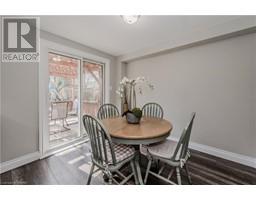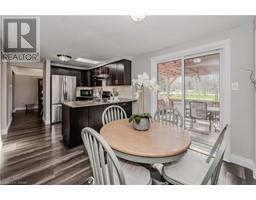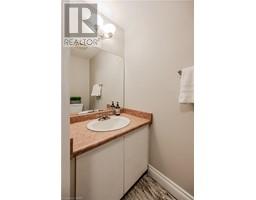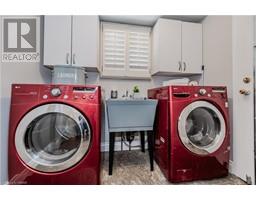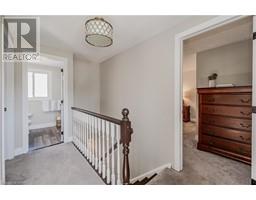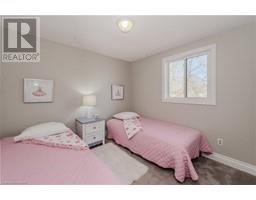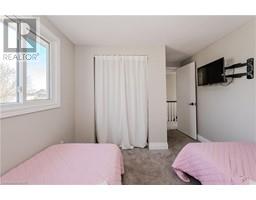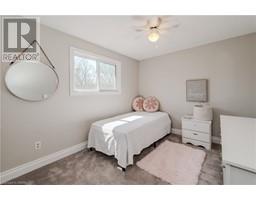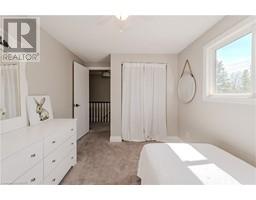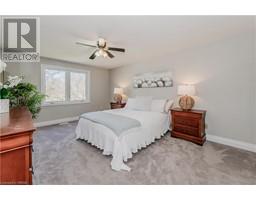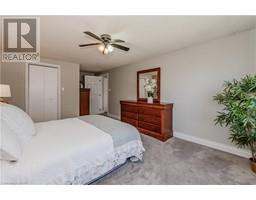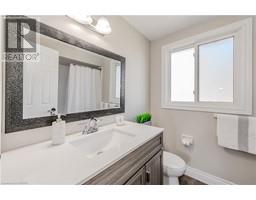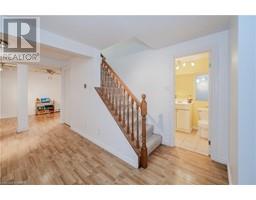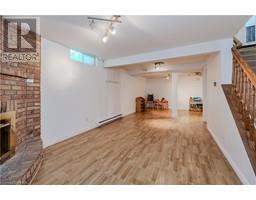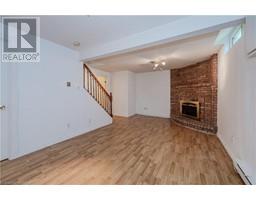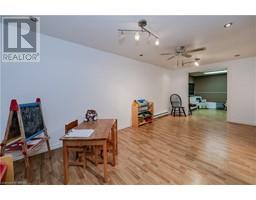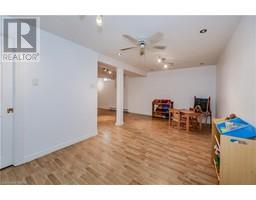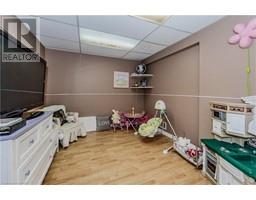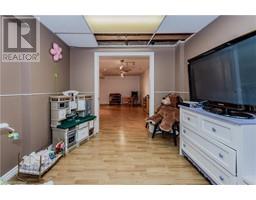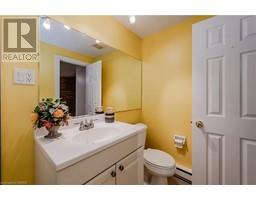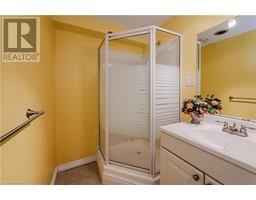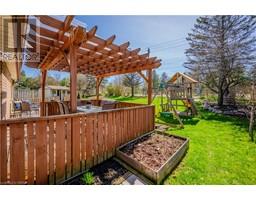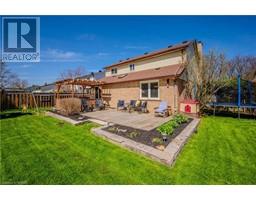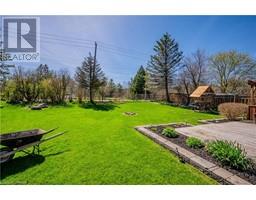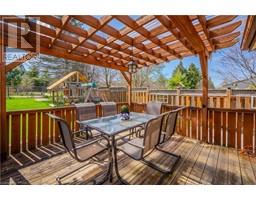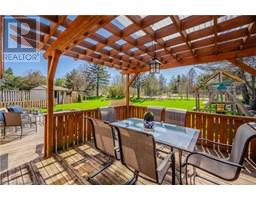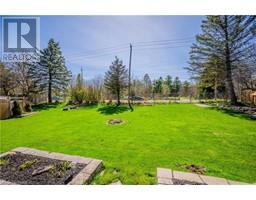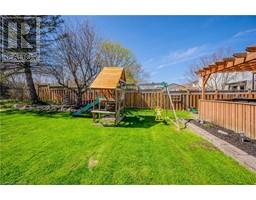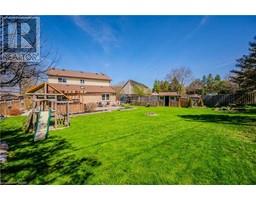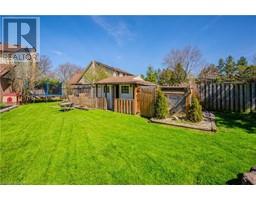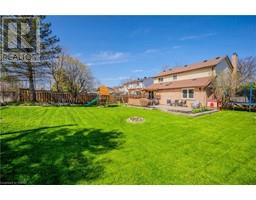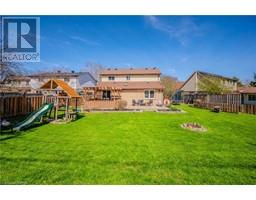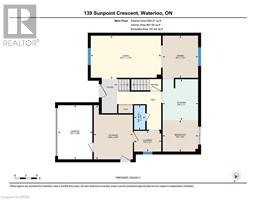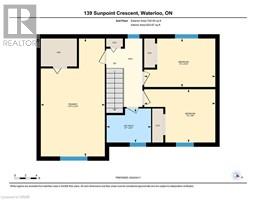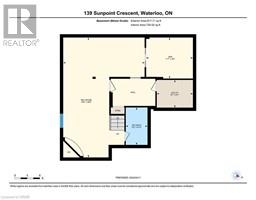| Bathrooms3 | Bedrooms3 |
| Property TypeSingle Family | Built in1985 |
| Building Area2521 |
|
Welcome home! This beautiful family home is located in a desirable neighborhood close to schools, parks, shopping and all the amenities. The home features 1700 sq.ft. with a finished basement, 3 bedrooms, 2.5 baths all on a large pie shaped lot. The main floor is warm and inviting with a spacious family room, dining room, two piece powder room, main floor laundry and updated eat-in kitchen. The kitchen is complete with stainless steel appliances, tiled backsplash, granite counter tops and plenty of cabinet storage. The breakfast area leads out to the large private and fully fenced lot complete with two decks, play center, landscaping lot with no backyard neighbors. The second floor boast a large spacious primary bedroom with walk-in closet, two more bedrooms and a 4 piece main bath. Make the basement your relaxing area with a spacious rec room for entertaining, separate office or gym area and 3 piece bathroom. Plenty of storage found on this level as well. The home has been well maintained and upgraded. Kitchen reno 2015, furnace 2013, a/c 2013, water softener 2020, flooring 2022, carpets 2021, lower deck 2021, windows 2021, aggregate driveway 2016. (id:53282) Please visit : Multimedia link for more photos and information |
| Amenities NearbyPark, Place of Worship, Playground, Public Transit, Schools, Shopping | Community FeaturesQuiet Area, School Bus |
| EquipmentWater Heater | FeaturesConservation/green belt, Sump Pump, Automatic Garage Door Opener |
| OwnershipFreehold | Parking Spaces3 |
| Rental EquipmentWater Heater | StructurePlayground, Shed |
| TransactionFor sale | Zoning DescriptionSR1A |
| Bedrooms Main level3 | Bedrooms Lower level0 |
| AppliancesDryer, Refrigerator, Stove, Water softener, Washer | Architectural Style2 Level |
| Basement DevelopmentFinished | BasementFull (Finished) |
| Constructed Date1985 | Construction Style AttachmentDetached |
| CoolingCentral air conditioning | Exterior FinishBrick, Vinyl siding |
| Fire ProtectionSmoke Detectors | FoundationPoured Concrete |
| Bathrooms (Half)1 | Bathrooms (Total)3 |
| Heating FuelNatural gas | HeatingForced air |
| Size Interior2521.0000 | Storeys Total2 |
| TypeHouse | Utility WaterMunicipal water |
| Size Frontage21 ft | Access TypeRoad access |
| AmenitiesPark, Place of Worship, Playground, Public Transit, Schools, Shopping | FenceFence |
| Landscape FeaturesLandscaped | SewerMunicipal sewage system |
| Size Depth153 ft |
| Level | Type | Dimensions |
|---|---|---|
| Second level | Primary Bedroom | 11'8'' x 21'6'' |
| Second level | 4pc Bathroom | Measurements not available |
| Second level | Bedroom | 13'0'' x 8'10'' |
| Second level | Bedroom | 13'0'' x 9'8'' |
| Basement | 3pc Bathroom | Measurements not available |
| Basement | Storage | 8'7'' x 6'7'' |
| Basement | Recreation room | 19'4'' x 28'5'' |
| Basement | Den | 11'1'' x 9'9'' |
| Main level | 2pc Bathroom | Measurements not available |
| Main level | Breakfast | 8'5'' x 9'6'' |
| Main level | Dining room | 11'4'' x 9'6'' |
| Main level | Kitchen | 11'0'' x 9'6'' |
| Main level | Living room | 11'8'' x 18'11'' |
Powered by SoldPress.

