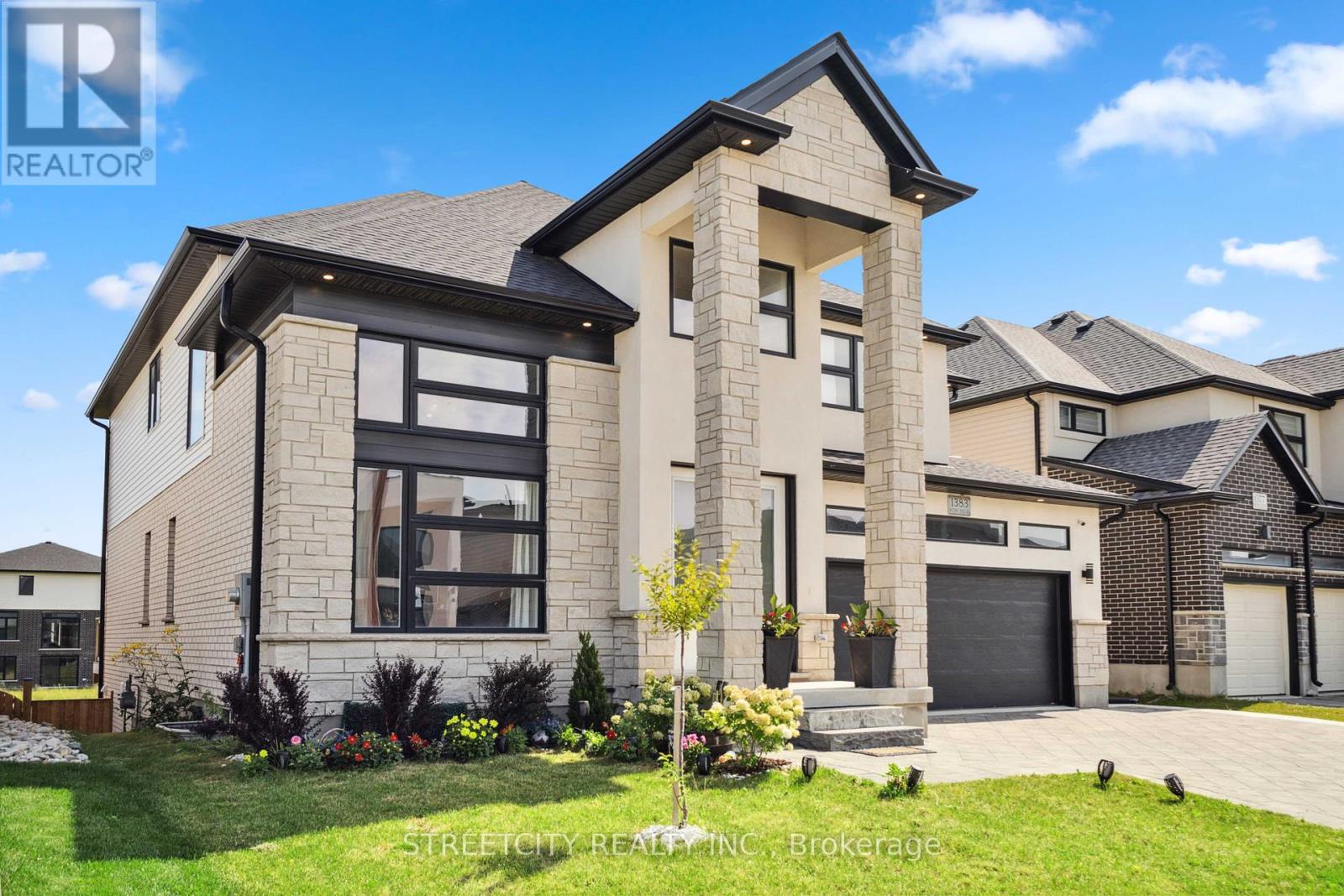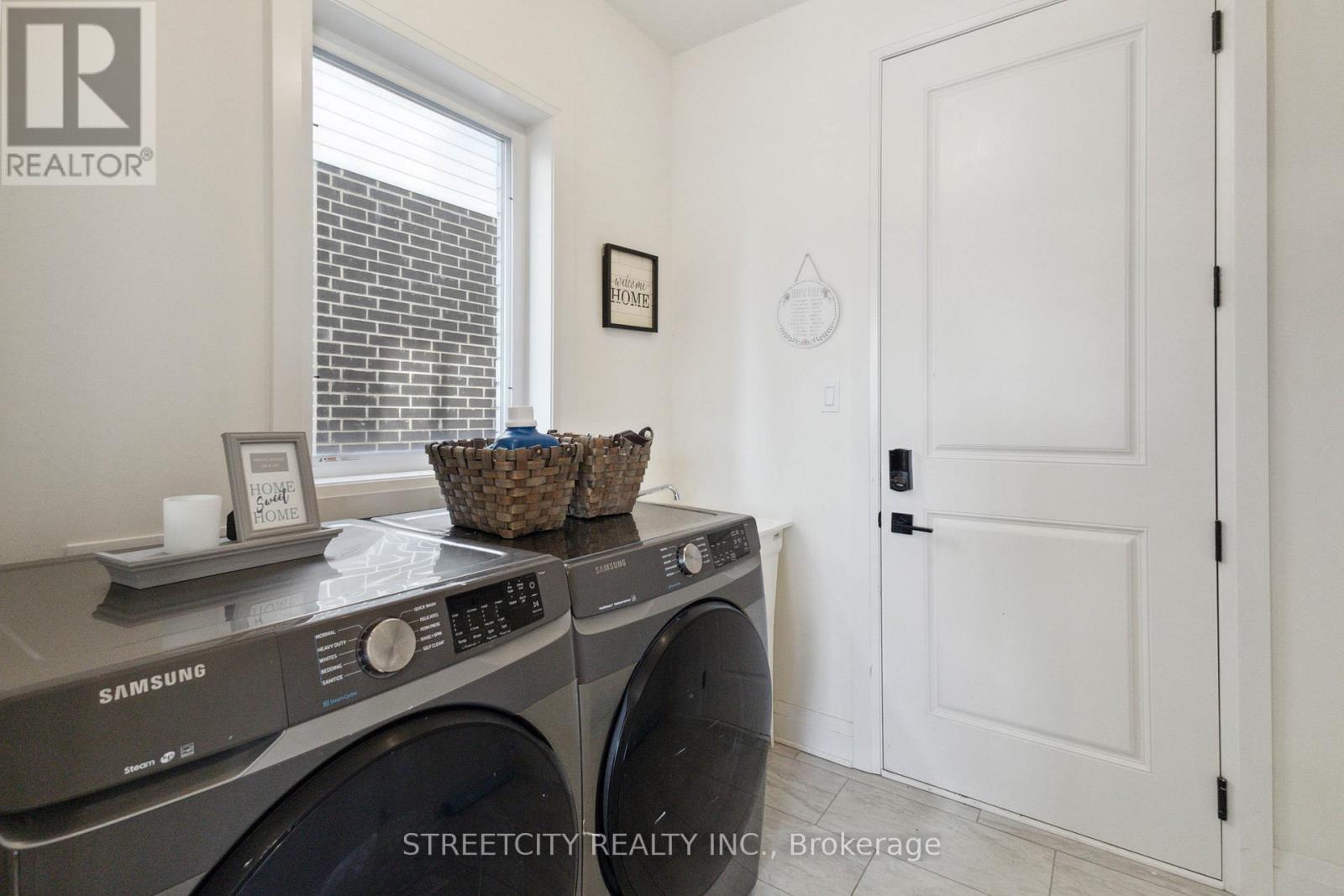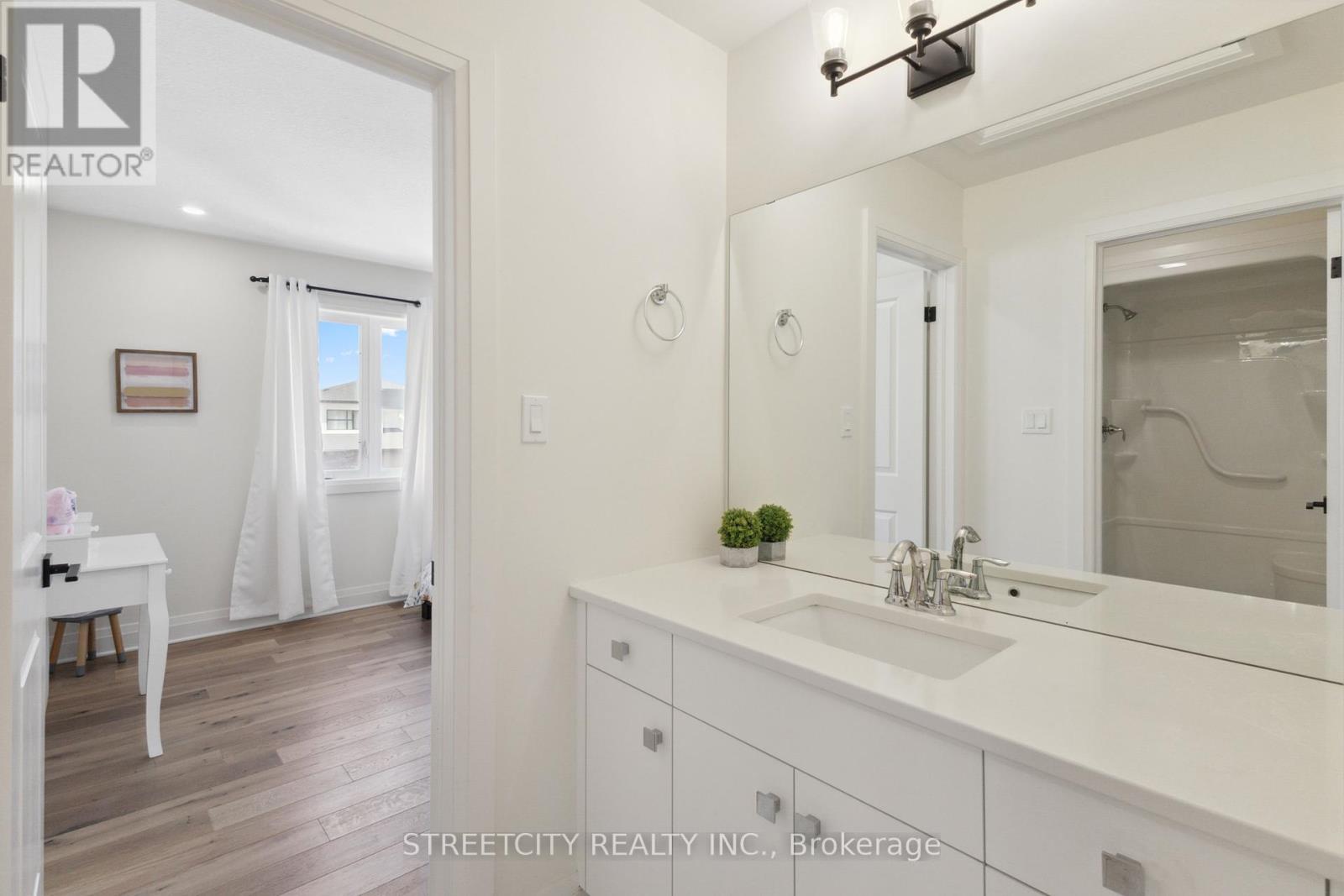1383 Medway Park Drive E London, Ontario N6G 0Z6
$1,499,000
Discover modern luxury in one of North Londons most coveted neighbourhoods Creekview. This newer, contemporary-style home offers just under 4,400 sq. ft. of sophisticated living space (including W/O basement), featuring 4+2 bedrooms and 5 bathrooms. Designed for both comfort and style, the home includes hardwood throughout, a two-storey foyer, and an amazing opportunity for additional income: a large LEGAL walkout basement unit incl. 1 bedroom, 1 office/bedroom, kitchen, Rec. rm, a separate exterior entrance, fully equipped with appliances, and the potential to generate $1,800 to $2,000 per month in rental income. The primary bedroom is a private sanctuary, complete with a balcony that offers serene views of the 50ft ravined lot. The expansive backyard, with a full-width deck, is brimming with potential for your dream pool, spa, or custom landscaping. Perfectly situated, this home is close to all amenities, including top-rated schools, shopping, and a network of walking trails and bike (id:53282)
Property Details
| MLS® Number | X11910641 |
| Property Type | Single Family |
| Community Name | North S |
| AmenitiesNearBy | Park, Place Of Worship, Ski Area |
| Features | Ravine |
| ParkingSpaceTotal | 4 |
Building
| BathroomTotal | 5 |
| BedroomsAboveGround | 4 |
| BedroomsBelowGround | 2 |
| BedroomsTotal | 6 |
| Appliances | Dishwasher, Dryer, Refrigerator, Stove, Washer |
| BasementDevelopment | Finished |
| BasementFeatures | Separate Entrance, Walk Out |
| BasementType | N/a (finished) |
| ConstructionStyleAttachment | Detached |
| CoolingType | Central Air Conditioning |
| ExteriorFinish | Brick, Stone |
| FireplacePresent | Yes |
| FlooringType | Hardwood, Vinyl |
| FoundationType | Poured Concrete |
| HalfBathTotal | 1 |
| HeatingFuel | Natural Gas |
| HeatingType | Forced Air |
| StoriesTotal | 2 |
| SizeInterior | 2999.975 - 3499.9705 Sqft |
| Type | House |
| UtilityWater | Municipal Water |
Parking
| Attached Garage |
Land
| Acreage | No |
| LandAmenities | Park, Place Of Worship, Ski Area |
| Sewer | Sanitary Sewer |
| SizeDepth | 105 Ft ,3 In |
| SizeFrontage | 50 Ft ,1 In |
| SizeIrregular | 50.1 X 105.3 Ft |
| SizeTotalText | 50.1 X 105.3 Ft|under 1/2 Acre |
| ZoningDescription | R1-13(9) |
Rooms
| Level | Type | Length | Width | Dimensions |
|---|---|---|---|---|
| Second Level | Primary Bedroom | 4.83 m | 7.4 m | 4.83 m x 7.4 m |
| Second Level | Bedroom 2 | 3.83 m | 4.27 m | 3.83 m x 4.27 m |
| Second Level | Bedroom 3 | 3.21 m | 4.96 m | 3.21 m x 4.96 m |
| Second Level | Bedroom 4 | 3.41 m | 4.24 m | 3.41 m x 4.24 m |
| Lower Level | Exercise Room | 2.86 m | 5.32 m | 2.86 m x 5.32 m |
| Lower Level | Bedroom 5 | 4.27 m | 3.07 m | 4.27 m x 3.07 m |
| Lower Level | Recreational, Games Room | 6.75 m | 8.64 m | 6.75 m x 8.64 m |
| Main Level | Living Room | 4.88 m | 8.04 m | 4.88 m x 8.04 m |
| Main Level | Dining Room | 3.43 m | 5.55 m | 3.43 m x 5.55 m |
| Main Level | Kitchen | 4.88 m | 3.43 m | 4.88 m x 3.43 m |
| Main Level | Study | 3.2 m | 3.61 m | 3.2 m x 3.61 m |
Utilities
| Sewer | Installed |
https://www.realtor.ca/real-estate/27773481/1383-medway-park-drive-e-london-north-s
Interested?
Contact us for more information
Mark Morningstar
Salesperson
519 York Street
London, Ontario N6B 1R4










































