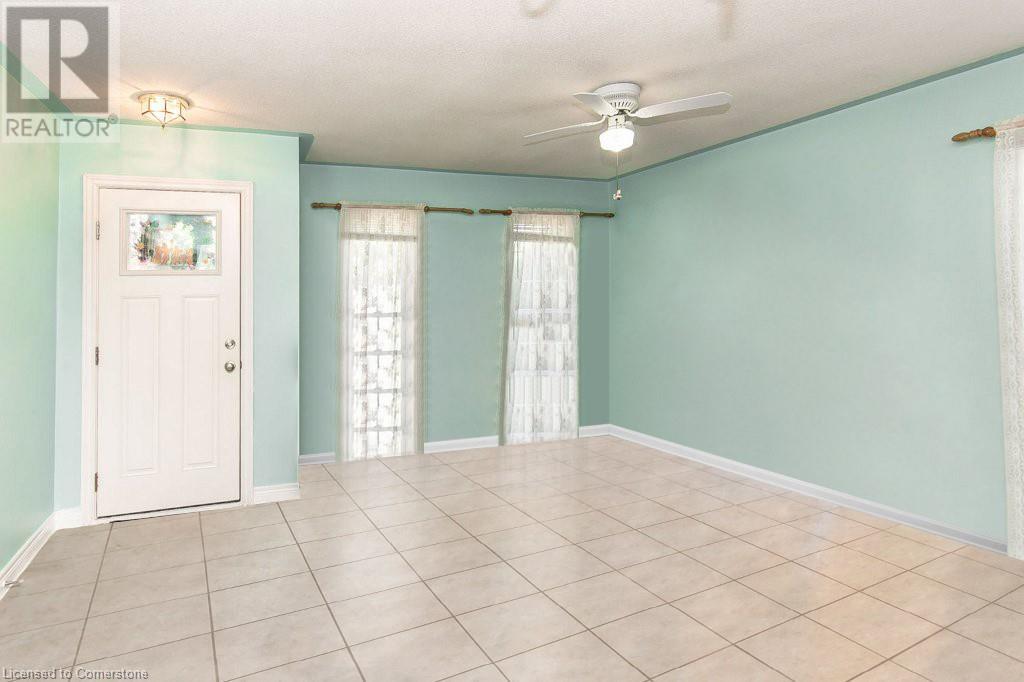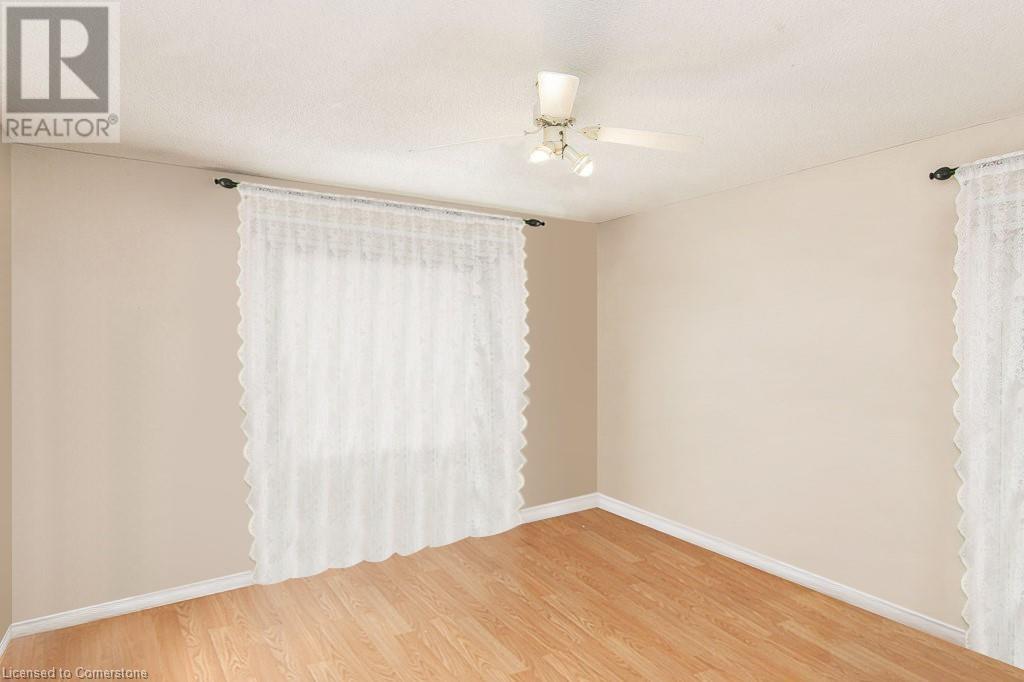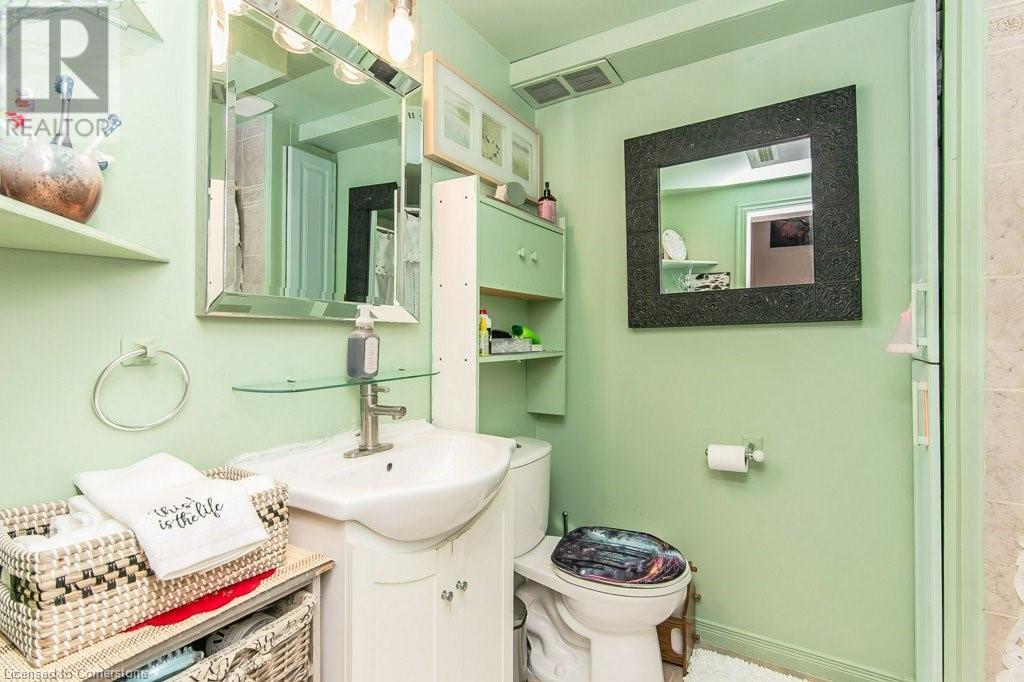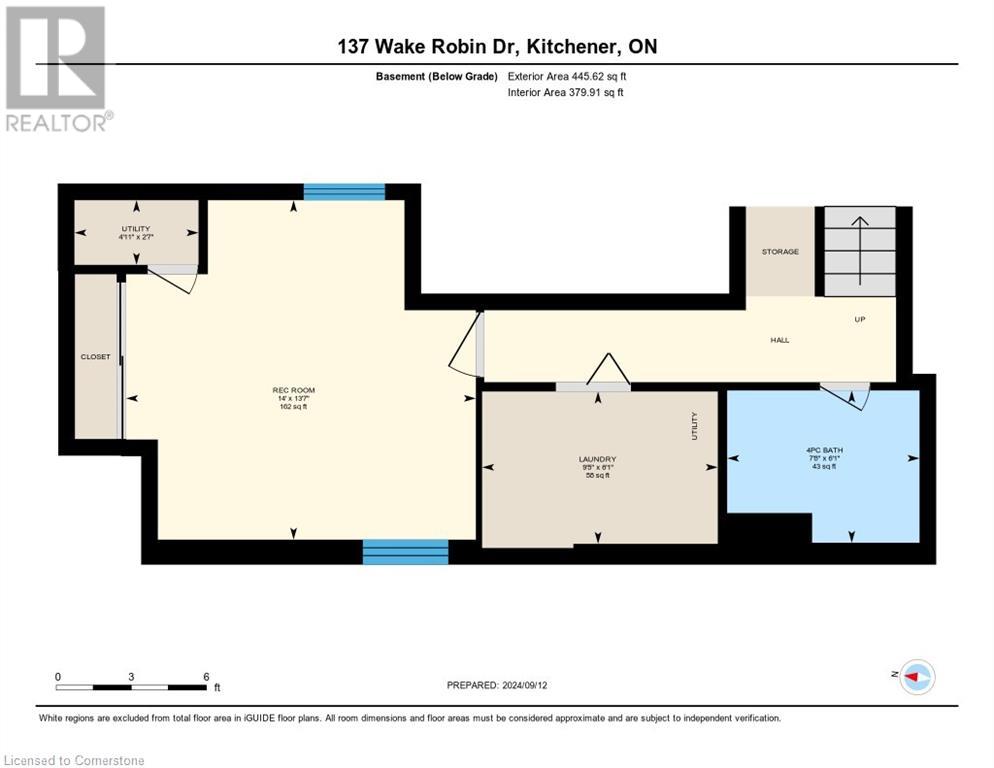137 Wake Robin Drive Kitchener, Ontario N2E 3L6
$728,888
YOU WILL LOVE this surprisingly spacious 4-bedroom, 2-bathroom home, with 4 finished levels of versatile living space. Perfect for large or multigenerational families, this home has room for everyone to live comfortably. With parking for 4 cars in the driveway plus a single-car garage that includes a workshop, convenience is at your doorstep. A large recreation room offers endless possibilities—whether you need a home office, playroom, fitness area, or a guest space. The bright and beautiful kitchen has newer appliances, ample cabinetry, and counter space, making meal prep a breeze. Off the kitchen, the sunroom leads to a patio with a gazebo, where you can relax and enjoy your private backyard. A gardener’s dream, the outdoor space is complete with vegetable gardens, fruit trees, and raspberry bushes, creating your own personal oasis. Updates include appliances, furnace, and AC, and shingles replaced in 2012, ensuring you can move in and focus on personalizing the space to make it your own. Located in a welcoming, family-friendly neighborhood, this home is close to all conveniences, including Sunrise Shopping Centre with Walmart, Home Depot, restaurants, and more. Plus, easy access to the Expressway makes commuting to work or school a breeze. Don’t miss the chance to make this wonderful home yours and Love Where You Live! (id:53282)
Property Details
| MLS® Number | 40646599 |
| Property Type | Single Family |
| AmenitiesNearBy | Park, Place Of Worship, Playground, Public Transit, Schools, Shopping |
| CommunityFeatures | Quiet Area |
| EquipmentType | Water Heater |
| Features | Gazebo |
| ParkingSpaceTotal | 5 |
| RentalEquipmentType | Water Heater |
Building
| BathroomTotal | 2 |
| BedroomsAboveGround | 2 |
| BedroomsBelowGround | 2 |
| BedroomsTotal | 4 |
| Appliances | Dishwasher, Dryer, Freezer, Refrigerator, Stove, Water Softener, Washer, Microwave Built-in, Window Coverings |
| BasementDevelopment | Finished |
| BasementType | Full (finished) |
| ConstructedDate | 1992 |
| ConstructionStyleAttachment | Detached |
| CoolingType | Central Air Conditioning |
| ExteriorFinish | Brick, Vinyl Siding |
| FireProtection | Unknown |
| Fixture | Ceiling Fans |
| FoundationType | Poured Concrete |
| HeatingFuel | Natural Gas |
| HeatingType | Forced Air |
| SizeInterior | 1368.2 Sqft |
| Type | House |
| UtilityWater | Municipal Water |
Parking
| Detached Garage |
Land
| Acreage | No |
| LandAmenities | Park, Place Of Worship, Playground, Public Transit, Schools, Shopping |
| Sewer | Municipal Sewage System |
| SizeDepth | 135 Ft |
| SizeFrontage | 30 Ft |
| SizeTotalText | Under 1/2 Acre |
| ZoningDescription | Res-4 |
Rooms
| Level | Type | Length | Width | Dimensions |
|---|---|---|---|---|
| Second Level | Primary Bedroom | 11'5'' x 12'0'' | ||
| Second Level | Bedroom | 8'4'' x 12'3'' | ||
| Second Level | 4pc Bathroom | 8'2'' x 4'11'' | ||
| Basement | Utility Room | 2'7'' x 4'11'' | ||
| Basement | Recreation Room | 13'7'' x 14'0'' | ||
| Basement | Laundry Room | 6'1'' x 9'5'' | ||
| Basement | 4pc Bathroom | 6'1'' x 7'8'' | ||
| Lower Level | Bedroom | 10'4'' x 19'2'' | ||
| Lower Level | Bedroom | 7'10'' x 12'5'' | ||
| Main Level | Sunroom | 6'9'' x 11'7'' | ||
| Main Level | Living Room/dining Room | 14'6'' x 17'10'' | ||
| Main Level | Kitchen | 9'11'' x 16'6'' |
https://www.realtor.ca/real-estate/27412865/137-wake-robin-drive-kitchener
Interested?
Contact us for more information
Charlotte Tarrant
Salesperson
71 Weber Street E.
Kitchener, Ontario N2H 1C6







































