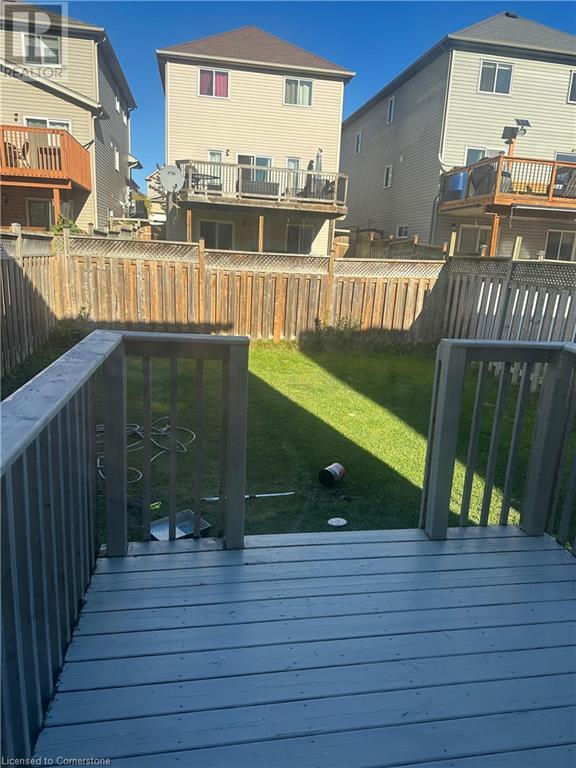1356 Countrystone Drive Kitchener, Ontario N2N 3R8
$2,500 Monthly
Beautiful 3 bedroom 2.5 bath semi detached house in a sought after area of KWis available for rent. Eat in kitchen, has an open design and the great room is quite spacious. Master bedroom with en suite and two more decent size bedroom and another full bathroom. walking distance to IRA Needles boulevard Mall, transportation, banks, schools and 5 minutes drive to both the universities (University of Waterloo and Wilfred Laurier University) & Highway (5-7 minutes). (id:53282)
Property Details
| MLS® Number | 40660169 |
| Property Type | Single Family |
| AmenitiesNearBy | Playground, Public Transit, Schools |
| EquipmentType | Water Heater |
| Features | Paved Driveway |
| ParkingSpaceTotal | 2 |
| RentalEquipmentType | Water Heater |
Building
| BathroomTotal | 3 |
| BedroomsAboveGround | 3 |
| BedroomsTotal | 3 |
| Appliances | Dishwasher, Dryer, Refrigerator, Water Softener, Washer |
| ArchitecturalStyle | 2 Level |
| BasementDevelopment | Unfinished |
| BasementType | Full (unfinished) |
| ConstructedDate | 2010 |
| ConstructionStyleAttachment | Semi-detached |
| CoolingType | Central Air Conditioning |
| ExteriorFinish | Brick, Vinyl Siding |
| FoundationType | Poured Concrete |
| HalfBathTotal | 2 |
| HeatingFuel | Natural Gas |
| HeatingType | Forced Air |
| StoriesTotal | 2 |
| SizeInterior | 1400 Sqft |
| Type | House |
| UtilityWater | Municipal Water |
Parking
| Attached Garage |
Land
| AccessType | Highway Access, Rail Access |
| Acreage | No |
| FenceType | Fence |
| LandAmenities | Playground, Public Transit, Schools |
| Sewer | Municipal Sewage System |
| SizeDepth | 105 Ft |
| SizeFrontage | 25 Ft |
| SizeTotalText | Under 1/2 Acre |
| ZoningDescription | R 4 |
Rooms
| Level | Type | Length | Width | Dimensions |
|---|---|---|---|---|
| Second Level | 2pc Bathroom | Measurements not available | ||
| Second Level | 3pc Bathroom | Measurements not available | ||
| Second Level | Bedroom | 12'0'' x 9'8'' | ||
| Second Level | Bedroom | 13'5'' x 8'6'' | ||
| Second Level | Primary Bedroom | 17'11'' x 11'11'' | ||
| Main Level | Dining Room | 10'4'' x 8'0'' | ||
| Main Level | Living Room | 17'7'' x 10'0'' | ||
| Main Level | Kitchen | 10'4'' x 8'8'' | ||
| Main Level | 2pc Bathroom | Measurements not available |
Utilities
| Cable | Available |
| Electricity | Available |
| Natural Gas | Available |
| Telephone | Available |
https://www.realtor.ca/real-estate/27529695/1356-countrystone-drive-kitchener
Interested?
Contact us for more information
Molly Airi
Salesperson
766 Old Hespeler Rd., Ut#b
Cambridge, Ontario N3H 5L8
Amit Airi
Broker
766 Old Hespeler Rd
Cambridge, Ontario N3H 5L8

















