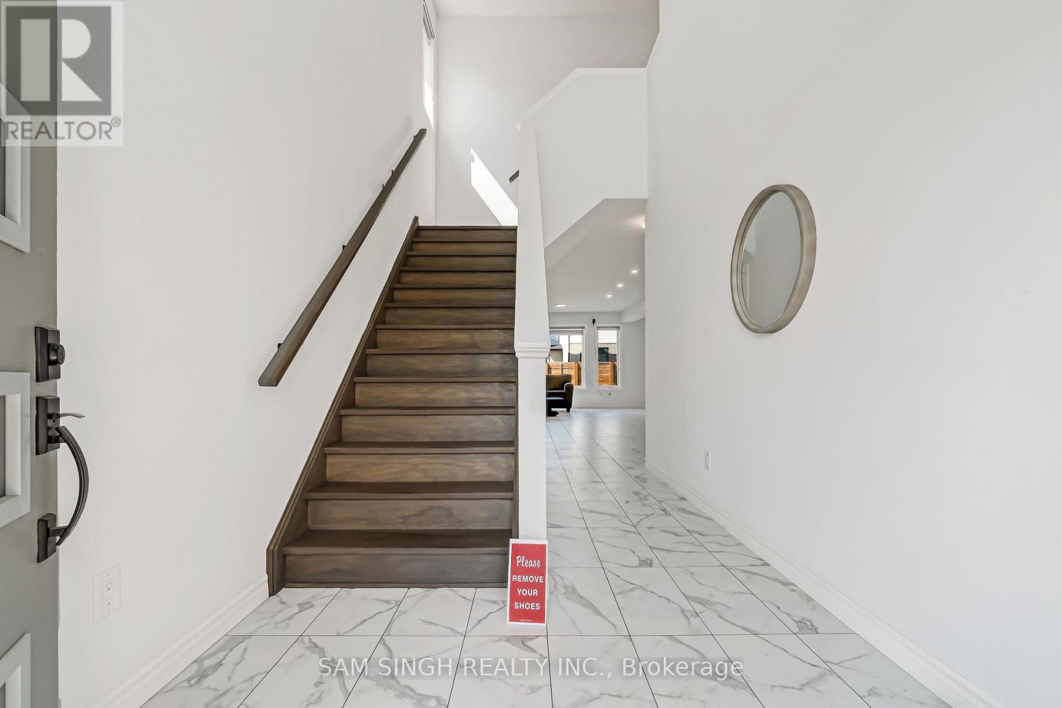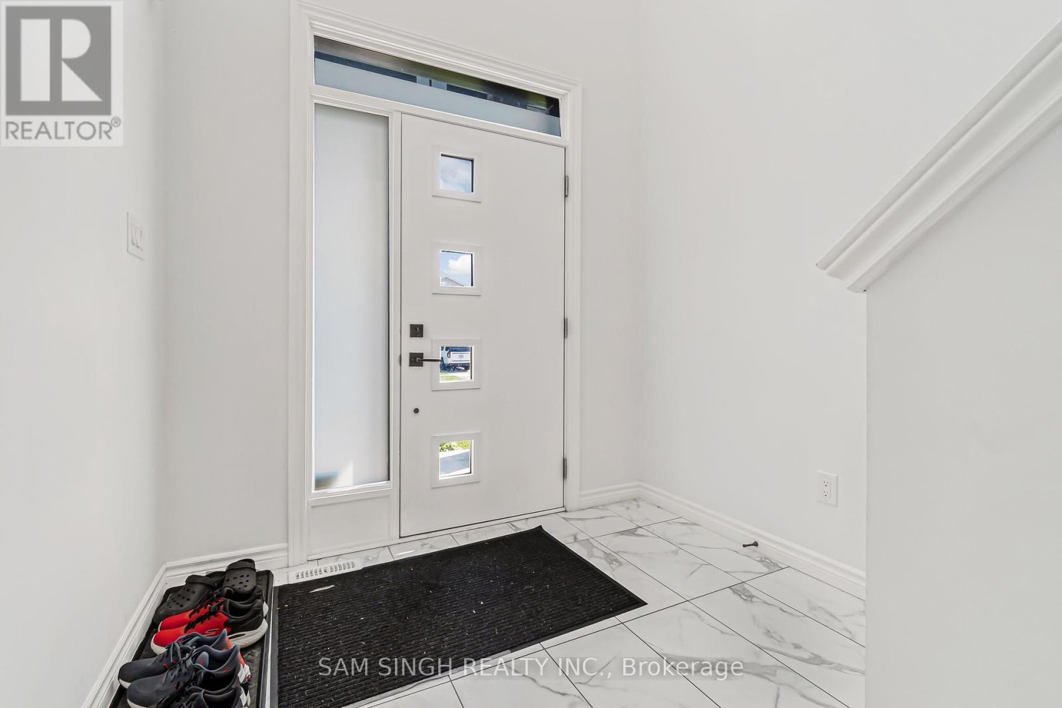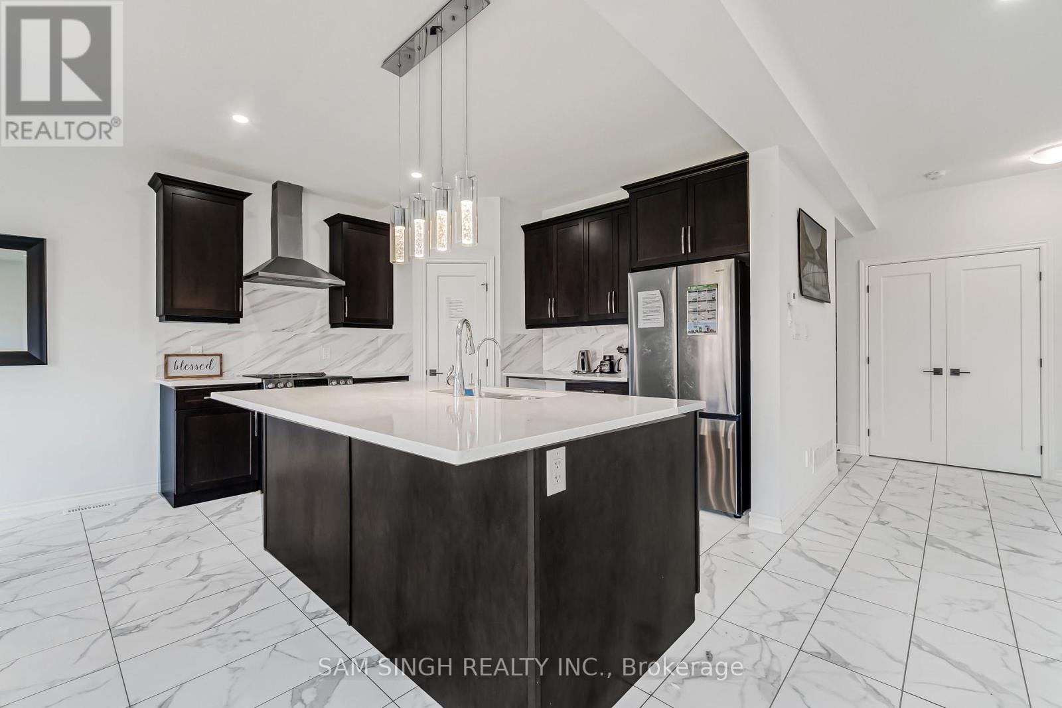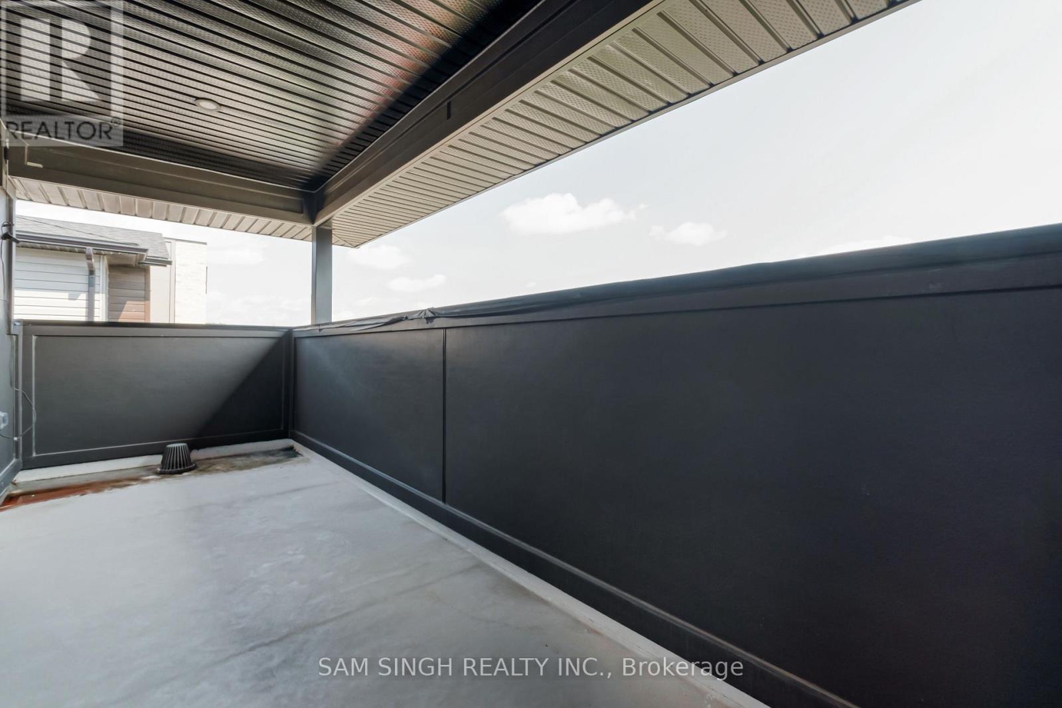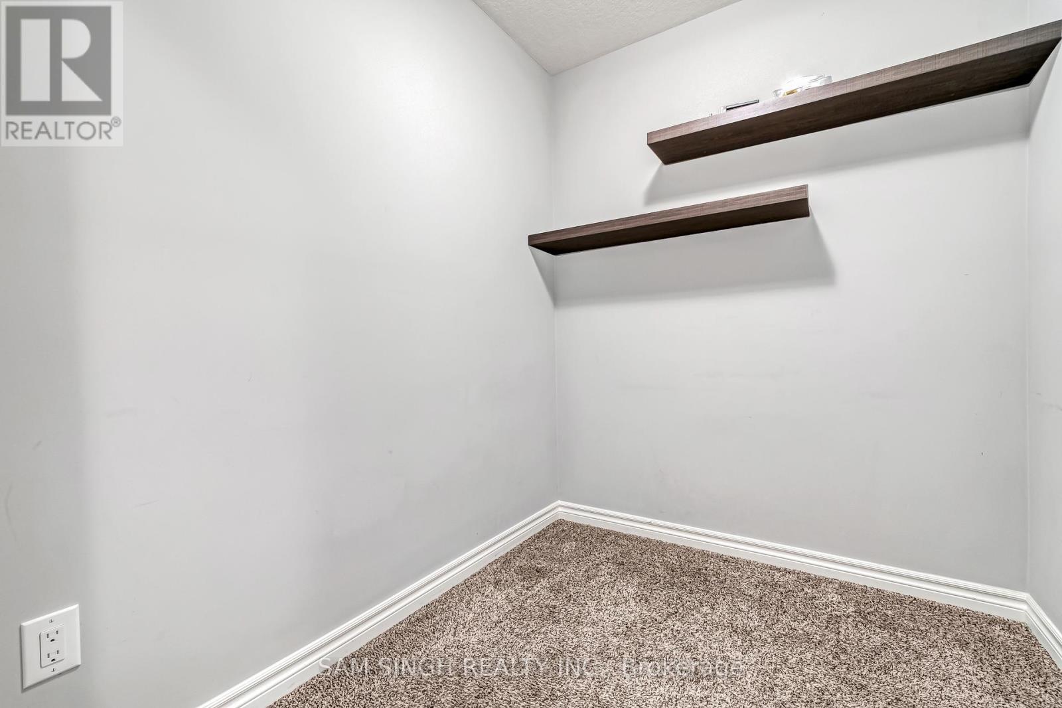1354 John Kenney Drive London, Ontario N6G 0Y1
$3,000 Monthly
Are you ready to experience the epitome of modern living in a beautiful neighborhood in North London, Ontario? Look no further! Welcome to 1354 John Kenney Drive. This property features 4 spacious bedrooms and a private office / Prayer space on the second level. The main floor boasts an open-concept kitchen with a quartz island and upgraded floor tiles that extend into the living and dining areas. Enjoy a serene backyard perfect for relaxation, parties, BBQ etc., and benefit from its proximity to parks and schools. Ideal for families seeking both comfort and convenience. All windows and glass doors have custom made blinds. Step into a world of charm with sleek finishes, open concept design and abundant natural light. Spacious Accommodation: This spacious 4-bedroom home provides ample room for your family - Relax in Stylish Living room or entertain in the spacious dining area. Kitchen and laundry is equipped with the stainless steel modern / Smart appliances. Reverse Osmosis System installed in the kitchen for Pure n Clean Water . Located in North West of London closer to Hyde Park Road and Sunningdale Road intersection. This house offers easy access to schools, park, shopping and dining. (id:53282)
Property Details
| MLS® Number | X9768644 |
| Property Type | Single Family |
| Community Name | North S |
| AmenitiesNearBy | Place Of Worship, Public Transit, Schools |
| CommunityFeatures | School Bus |
| Features | Flat Site, Dry, In Suite Laundry |
| ParkingSpaceTotal | 4 |
| Structure | Deck |
Building
| BathroomTotal | 3 |
| BedroomsAboveGround | 4 |
| BedroomsTotal | 4 |
| Amenities | Separate Heating Controls |
| Appliances | Garage Door Opener Remote(s), Water Softener, Blinds, Dishwasher, Dryer, Garage Door Opener, Microwave, Oven, Refrigerator, Stove, Washer |
| BasementDevelopment | Unfinished |
| BasementType | Full (unfinished) |
| ConstructionStyleAttachment | Detached |
| CoolingType | Central Air Conditioning |
| ExteriorFinish | Vinyl Siding, Shingles |
| FireProtection | Smoke Detectors |
| FlooringType | Tile |
| FoundationType | Poured Concrete |
| HalfBathTotal | 1 |
| HeatingFuel | Natural Gas |
| HeatingType | Forced Air |
| StoriesTotal | 2 |
| SizeInterior | 1999.983 - 2499.9795 Sqft |
| Type | House |
| UtilityWater | Municipal Water |
Parking
| Attached Garage |
Land
| Acreage | No |
| LandAmenities | Place Of Worship, Public Transit, Schools |
| Sewer | Sanitary Sewer |
Rooms
| Level | Type | Length | Width | Dimensions |
|---|---|---|---|---|
| Second Level | Bathroom | 3.1 m | 3.29 m | 3.1 m x 3.29 m |
| Second Level | Bathroom | 3.35 m | 3.9 m | 3.35 m x 3.9 m |
| Second Level | Primary Bedroom | 3.69 m | 5.58 m | 3.69 m x 5.58 m |
| Second Level | Bedroom 2 | 3.29 m | 3.08 m | 3.29 m x 3.08 m |
| Second Level | Bedroom 3 | 3.35 m | 5.79 m | 3.35 m x 5.79 m |
| Second Level | Bedroom 4 | 3.54 m | 3.9 m | 3.54 m x 3.9 m |
| Second Level | Den | 2.29 m | 1.83 m | 2.29 m x 1.83 m |
| Main Level | Great Room | 7.04 m | 4.02 m | 7.04 m x 4.02 m |
| Main Level | Kitchen | 2.5 m | 3.69 m | 2.5 m x 3.69 m |
| Main Level | Dining Room | 2.98 m | 1.98 m | 2.98 m x 1.98 m |
| Main Level | Laundry Room | 1.6 m | 1.9 m | 1.6 m x 1.9 m |
Utilities
| Cable | Installed |
| Sewer | Installed |
https://www.realtor.ca/real-estate/27595651/1354-john-kenney-drive-london-north-s
Interested?
Contact us for more information
Naeem Farooqui
Salesperson
Sam Singh
Broker of Record






