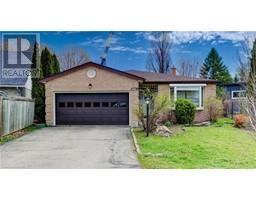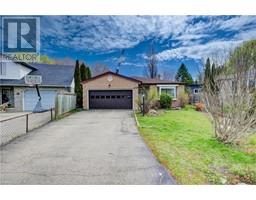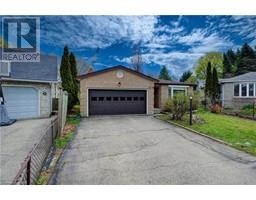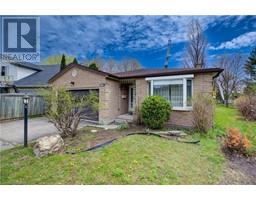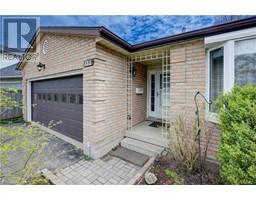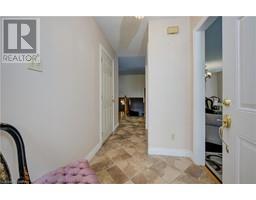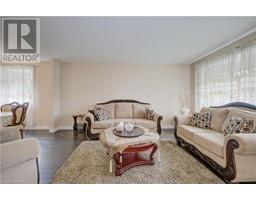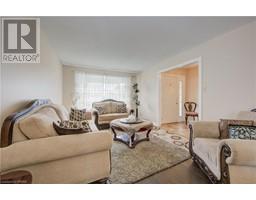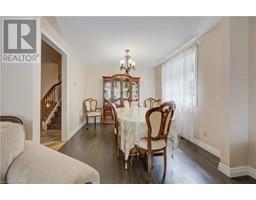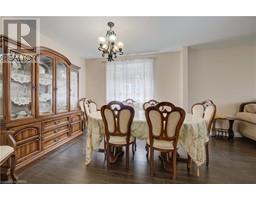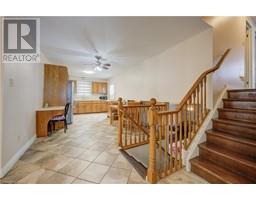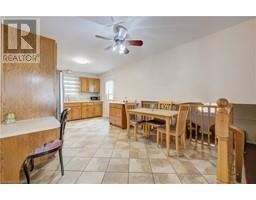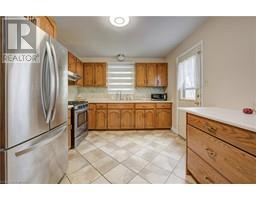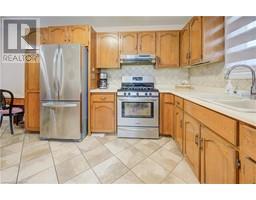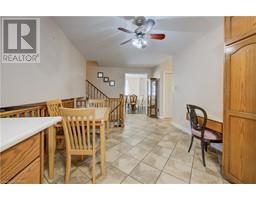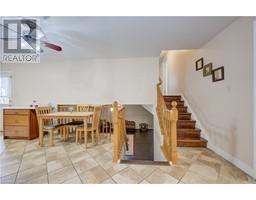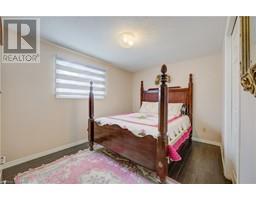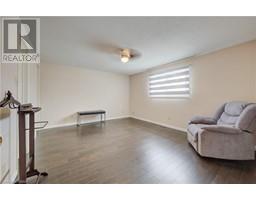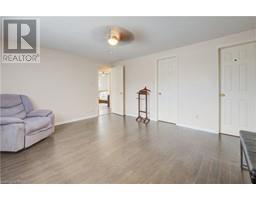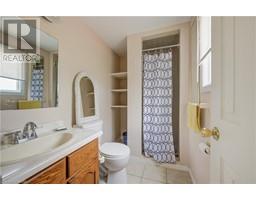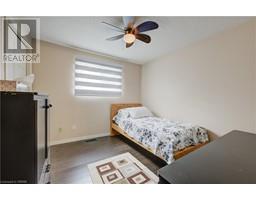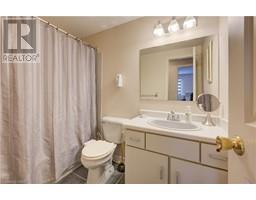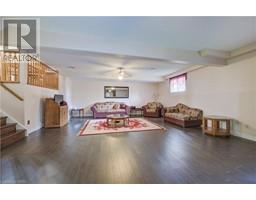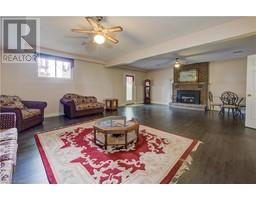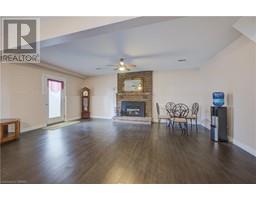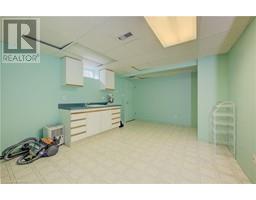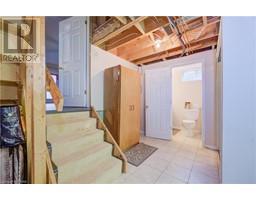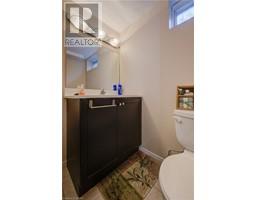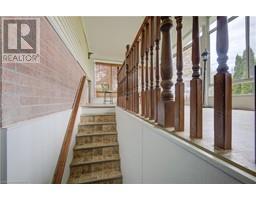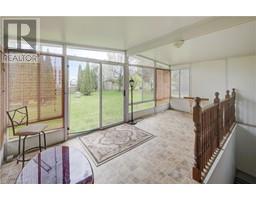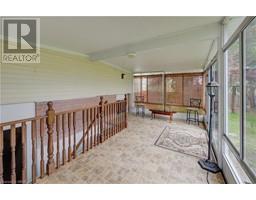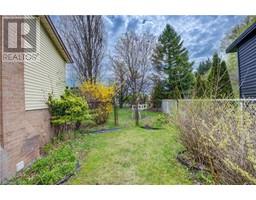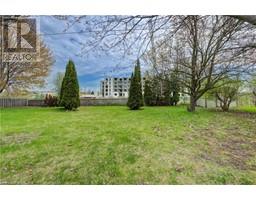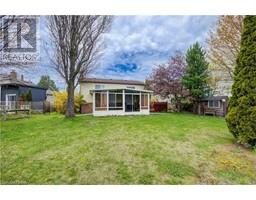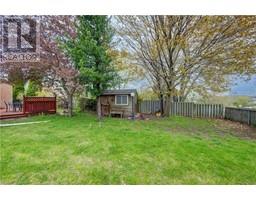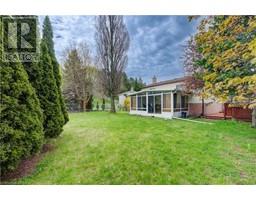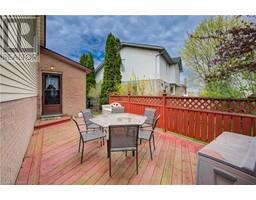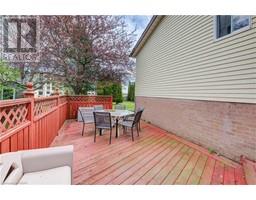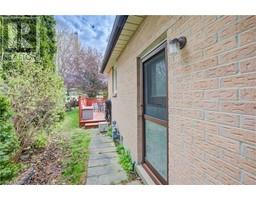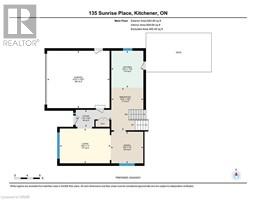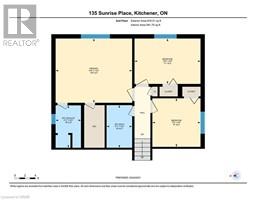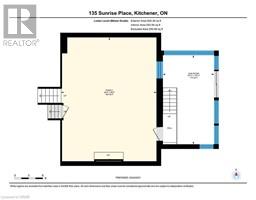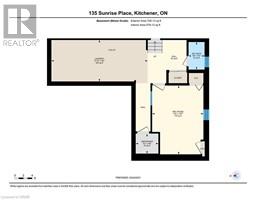| Bathrooms3 | Bedrooms3 |
| Property TypeSingle Family | Built in1987 |
| Building Area2685.06 |
|
NO OFFER DATE. Welcome to 135 Sunrise Pl, Located in Kitchener, ON. This backsplit home features 3 bedrooms and 3 bathrooms, and is conveniently located to many amenities such as Bingeman's, shopping, schools, close to the Region of Waterloo Airport, and much more! This home features over 1300 sq. Ft. of living space and offers 2 family rooms, as well as a beautiful sunroom. Head into the home's main level through the front door into the foyer. Immediately to the right is the first family room, connected to the spacious dining area. From the dining area, is the home's large eat-in kitchen that features stainless steel appliances, and ample cabinet space, as well as an exit out to the home deck in the large backyard perfect for enjoying those warm summer days! Head to the home's lower level, to the extremely spacious living room area featuring a gas fireplace! The lower level living room features an entry into the sunroom. The basement of the home features ample storage spaces and features a 2-piece powder room, the laundry area, as well as a rec room space. The second level is where you will find all 3 bedrooms and 2 bathrooms. The primary bedroom features a walk-in closet and a 3-piece ensuite with a stand-up shower and offers lots of storage with shelving and an under-the-sink cabinet. The remaining 2 bedrooms are very spacious and feature their own closet space. This extremely spacious, beautiful home is ready for its new owners! Book your private viewing today and see for yourself all that 135 Sunrise PL has to offer. (id:53282) Please visit : Multimedia link for more photos and information |
| Amenities NearbyAirport, Park, Place of Worship, Schools, Shopping | Community FeaturesSchool Bus |
| EquipmentWater Heater | OwnershipFreehold |
| Parking Spaces5 | Rental EquipmentWater Heater |
| TransactionFor sale | Zoning DescriptionR2C |
| Bedrooms Main level3 | Bedrooms Lower level0 |
| AppliancesDryer, Refrigerator, Stove, Washer, Window Coverings | Basement DevelopmentPartially finished |
| BasementFull (Partially finished) | Constructed Date1987 |
| Construction Style AttachmentDetached | CoolingCentral air conditioning |
| Exterior FinishAluminum siding, Brick | FoundationPoured Concrete |
| Bathrooms (Half)1 | Bathrooms (Total)3 |
| Heating FuelNatural gas | HeatingForced air |
| Size Interior2685.0600 | TypeHouse |
| Utility WaterMunicipal water |
| Size Frontage33 ft | AmenitiesAirport, Park, Place of Worship, Schools, Shopping |
| SewerMunicipal sewage system |
| Level | Type | Dimensions |
|---|---|---|
| Second level | Bedroom | 14'9'' x 12'4'' |
| Second level | Bedroom | 12'8'' x 8'9'' |
| Second level | Bedroom | 9'3'' x 9'4'' |
| Second level | 4pc Bathroom | Measurements not available |
| Second level | 3pc Bathroom | 4'11'' x 8'2'' |
| Basement | Recreation room | 11'8'' x 15'7'' |
| Basement | Laundry room | 21'10'' x 9'5'' |
| Basement | 2pc Bathroom | Measurements not available |
| Lower level | Sunroom | 18'11'' x 10'11'' |
| Lower level | Family room | 26'4'' x 20'4'' |
| Main level | Living room | 11'0'' x 16'2'' |
| Main level | Kitchen | 11'8'' x 10'2'' |
| Main level | Other | 18'2'' x 19'10'' |
| Main level | Foyer | 5'4'' x 11'3'' |
| Main level | Dining room | 10'0'' x 10'4'' |
| Main level | Breakfast | 13'6'' x 10'2'' |
Powered by SoldPress.

