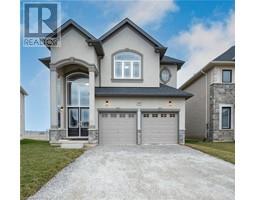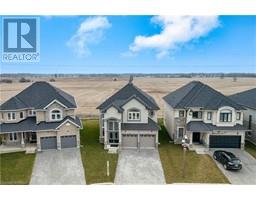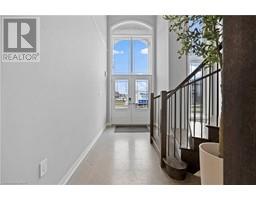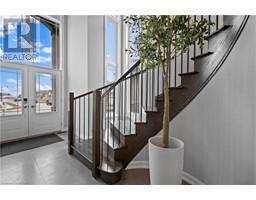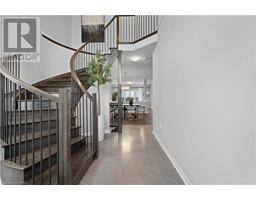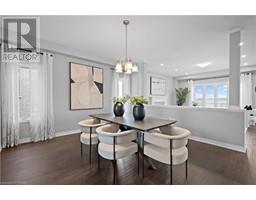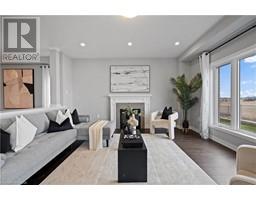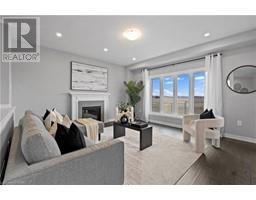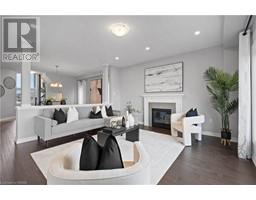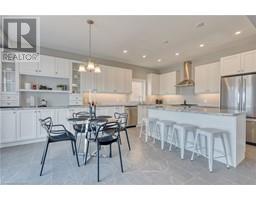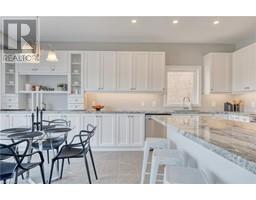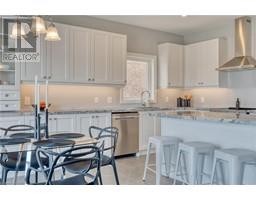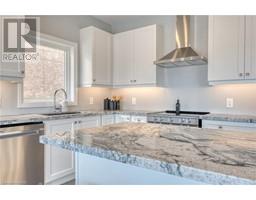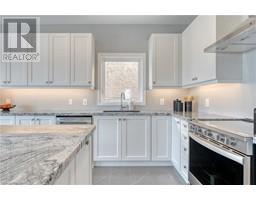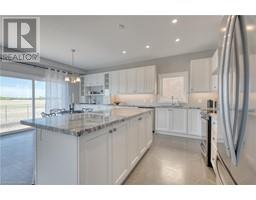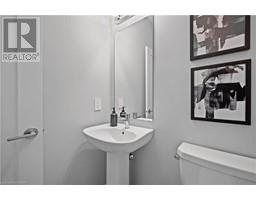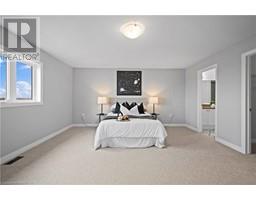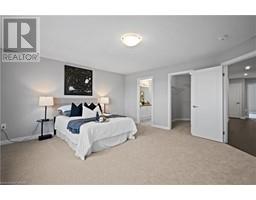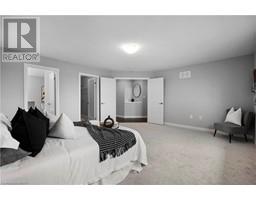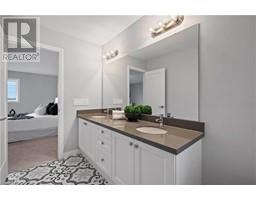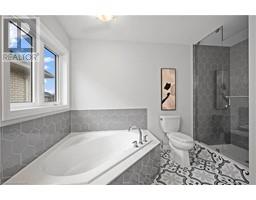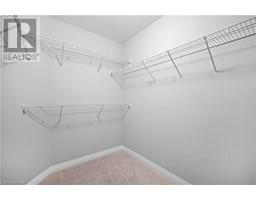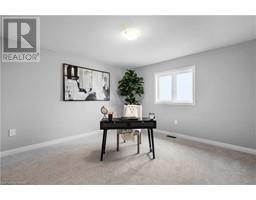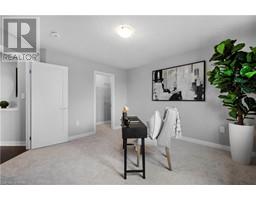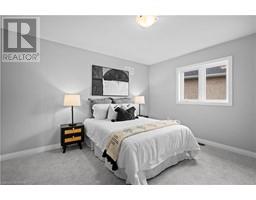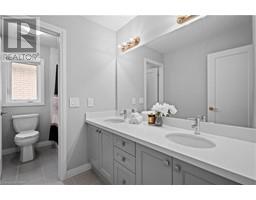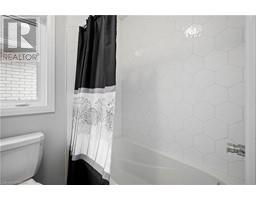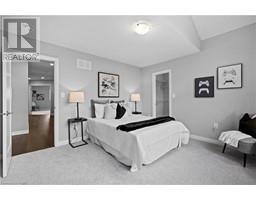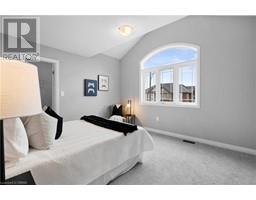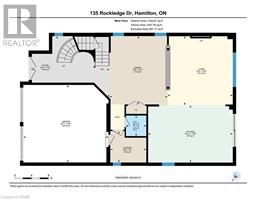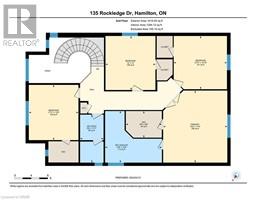| Bathrooms3 | Bedrooms4 |
| Property TypeSingle Family | Built in2024 |
| Building Area3715.06 |
|
ELEGANCE AND LUXURY AWAIT YOU IN HAMILTON’S PRESTIGIOUS AND MOST SOUGHT AFTER SUMMIT PARK COMMUNITY! Sitting on a premium, expansive private lot backing onto green space, this home offers unparalleled privacy and serenity. Step inside to be greeted by a grand foyer boasting 9-foot ceilings, leading to the open-concept living and dining area with oak hardwood flooring throughout the main floor. The gourmet kitchen showcases top-of-the-line appliances, sleek granite countertops, ample storage with extended-height upper cabinets, and a substantial island. Ascend the magnificent stained-oak staircase to the second level, where the spacious primary suite awaits, bathed in natural light and featuring a spa-like ensuite complete with a luxurious soaker tub. Three additional bedrooms, each with its own walk-in closet, offer versatility for a growing family, complemented by a full 5-piece bath with double vanity sinks! With over $100,000 invested in luxury upgrades, this home has been meticulously enhanced to guarantee a luxury living experience. Its proximity to an abundance of amenities and major highways makes it ideal for commuters seeking both convenience and comfort. Constructed by the esteemed builder, Multi-Area Developments, this residence exemplifies excellence in quality and craftsmanship, with superior standards evident throughout. Don't miss the opportunity to make this extraordinary property your new home—schedule a showing today. (id:53282) Please visit : Multimedia link for more photos and information |
| Amenities NearbyGolf Nearby, Park, Place of Worship, Playground, Schools, Shopping | Community FeaturesQuiet Area |
| EquipmentOther, Water Heater | FeaturesSump Pump |
| OwnershipFreehold | Parking Spaces4 |
| Rental EquipmentOther, Water Heater | TransactionFor sale |
| Zoning DescriptionRM3-173(b) |
| Bedrooms Main level4 | Bedrooms Lower level0 |
| AppliancesCentral Vacuum - Roughed In, Dishwasher, Refrigerator, Stove | Architectural Style2 Level |
| Basement DevelopmentUnfinished | BasementFull (Unfinished) |
| Constructed Date2024 | Construction Style AttachmentDetached |
| CoolingCentral air conditioning | Exterior FinishBrick Veneer |
| Fireplace PresentYes | Fireplace Total1 |
| Fire ProtectionSmoke Detectors, Unknown | FoundationPoured Concrete |
| Bathrooms (Half)1 | Bathrooms (Total)3 |
| Heating FuelNatural gas | Size Interior3715.0600 |
| Storeys Total2 | TypeHouse |
| Utility WaterMunicipal water |
| Size Frontage35 ft | AmenitiesGolf Nearby, Park, Place of Worship, Playground, Schools, Shopping |
| SewerMunicipal sewage system |
| Level | Type | Dimensions |
|---|---|---|
| Second level | Other | 6'5'' x 8'8'' |
| Second level | Primary Bedroom | 17'4'' x 15'5'' |
| Second level | Bedroom | 13'3'' x 11'11'' |
| Second level | Bedroom | 12'10'' x 12'10'' |
| Second level | Bedroom | 13'0'' x 12'0'' |
| Second level | Full bathroom | Measurements not available |
| Second level | 5pc Bathroom | Measurements not available |
| Main level | Living room | 16'3'' x 15'4'' |
| Main level | Laundry room | 7'5'' x 8'6'' |
| Main level | Kitchen | 13'6'' x 19'11'' |
| Main level | Foyer | 14'5'' x 18'3'' |
| Main level | Dining room | 16'1'' x 13'8'' |
| Main level | 2pc Bathroom | Measurements not available |
Powered by SoldPress.

