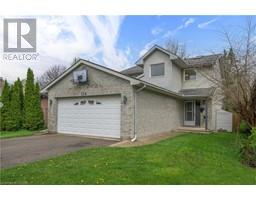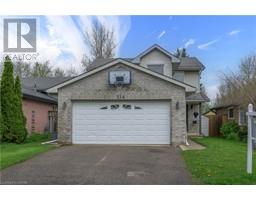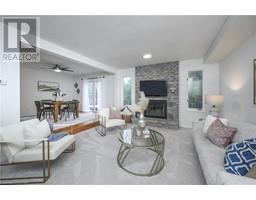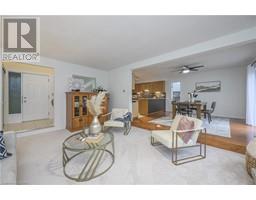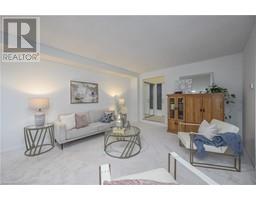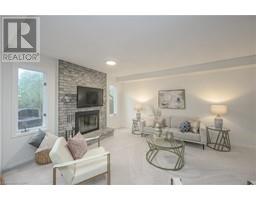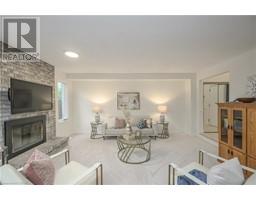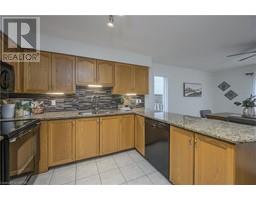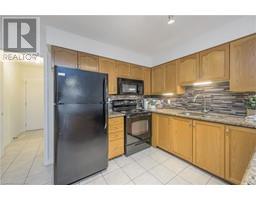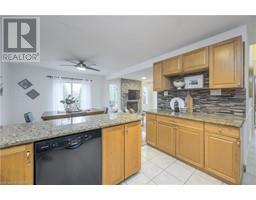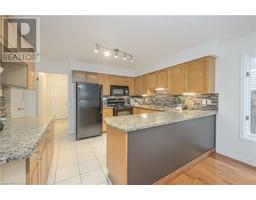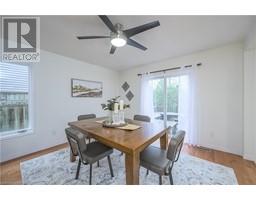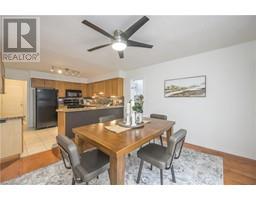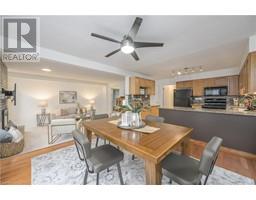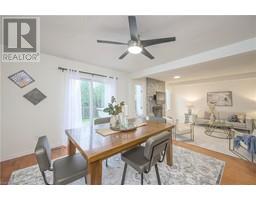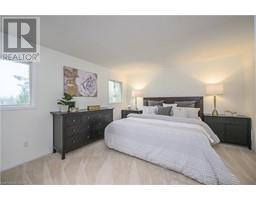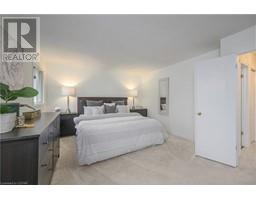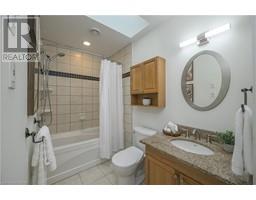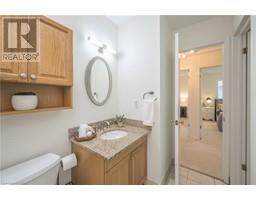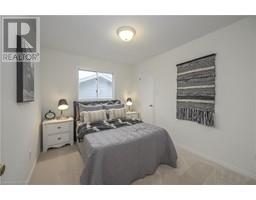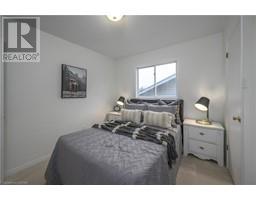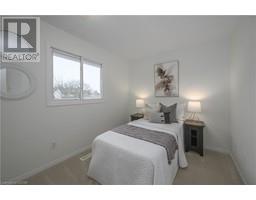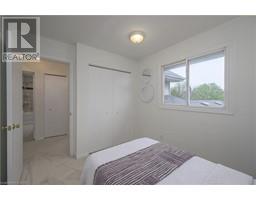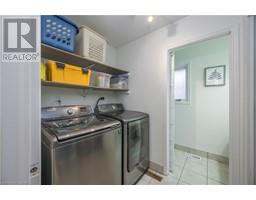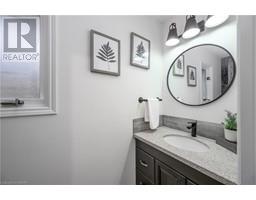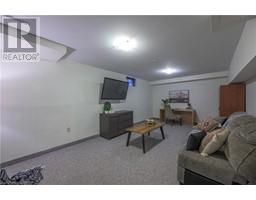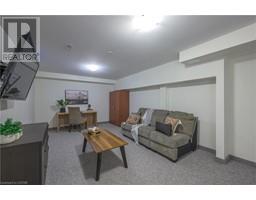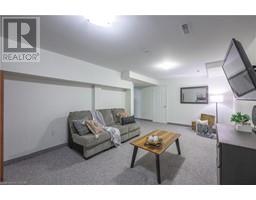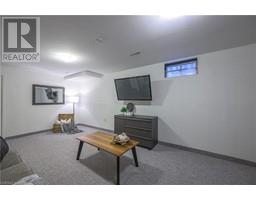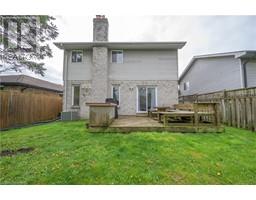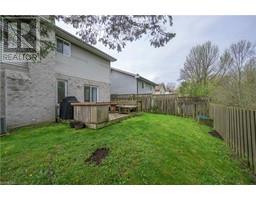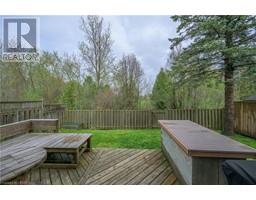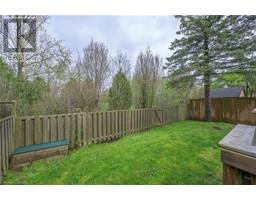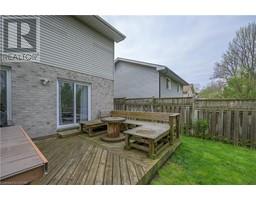| Bathrooms2 | Bedrooms3 |
| Property TypeSingle Family | Built in1989 |
| Building Area1587.87 |
|
Welcome to this charming family home nestled in the serene northwest of London, boasting picturesque greenery right in your backyard! Step inside to discover freshly painted walls and brand-new carpeting, featuring a two storey staircase creating a bright and inviting atmosphere throughout. This home features 3 bedrooms, 1.5 baths, and two beautifully finished living areas, including a lower-level family room with the potential for a third bathroom. The sunken living room adds a touch of warmth and intimacy to the main floor with it's cozy fireplace, seamlessly flowing into the dining and kitchen areas, ideal for hosting gatherings. Well appointed kitchen with plenty of cupboard space and granite counters. You'll also enjoy the main floor laundry and pantry. The spacious bedrooms offer walk-in closets in two of the rooms, with a convenient cheater ensuite simplifying daily routines. Located near Western University and University Hospital, this property offers unparalleled proximity to great amenities. Don't miss out on this perfect blend of comfort and convenience. (id:53282) Please visit : Multimedia link for more photos and information |
| Amenities NearbyPlace of Worship, Public Transit, Schools, Shopping | Community FeaturesCommunity Centre |
| EquipmentWater Heater | FeaturesPaved driveway |
| OwnershipFreehold | Parking Spaces4 |
| Rental EquipmentWater Heater | TransactionFor sale |
| Zoning DescriptionR1-4 |
| Bedrooms Main level3 | Bedrooms Lower level0 |
| AppliancesCentral Vacuum, Dishwasher, Dryer, Refrigerator, Stove, Washer, Microwave Built-in | Architectural Style2 Level |
| Basement DevelopmentPartially finished | BasementFull (Partially finished) |
| Constructed Date1989 | Construction Style AttachmentDetached |
| CoolingCentral air conditioning | Exterior FinishBrick Veneer, Vinyl siding |
| Fireplace FuelWood | Fireplace PresentYes |
| Fireplace Total1 | Fireplace TypeOther - See remarks |
| FixtureCeiling fans | FoundationPoured Concrete |
| Bathrooms (Half)1 | Bathrooms (Total)2 |
| Heating FuelNatural gas | HeatingForced air |
| Size Interior1587.8700 | Storeys Total2 |
| TypeHouse | Utility WaterMunicipal water |
| Size Frontage40 ft | Access TypeRoad access |
| AmenitiesPlace of Worship, Public Transit, Schools, Shopping | SewerMunicipal sewage system |
| Size Depth94 ft |
| Level | Type | Dimensions |
|---|---|---|
| Second level | 4pc Bathroom | Measurements not available |
| Second level | Bedroom | 10'10'' x 8'5'' |
| Second level | Bedroom | 10'10'' x 9'2'' |
| Second level | Primary Bedroom | 15'11'' x 12'8'' |
| Lower level | Storage | 15'7'' x 9'0'' |
| Lower level | Utility room | 17'1'' x 13'6'' |
| Lower level | Family room | 21'8'' x 11'11'' |
| Main level | Laundry room | 8'9'' x 5'3'' |
| Main level | 2pc Bathroom | Measurements not available |
| Main level | Kitchen | 12'1'' x 10'0'' |
| Main level | Living room | 17'8'' x 13'7'' |
| Main level | Dining room | 12'6'' x 12'1'' |
Powered by SoldPress.

