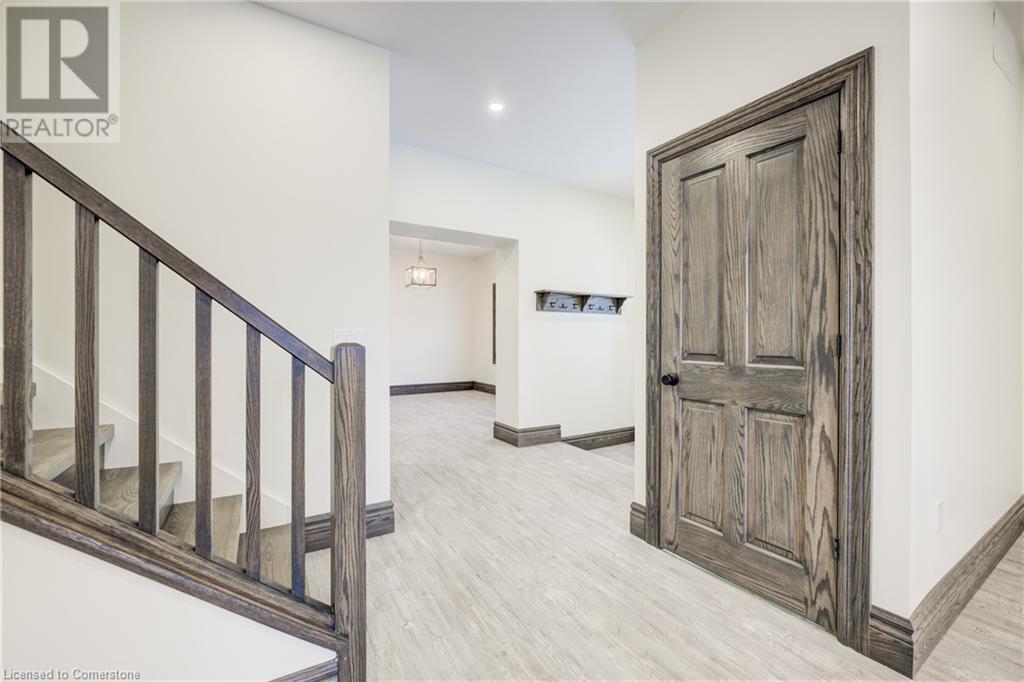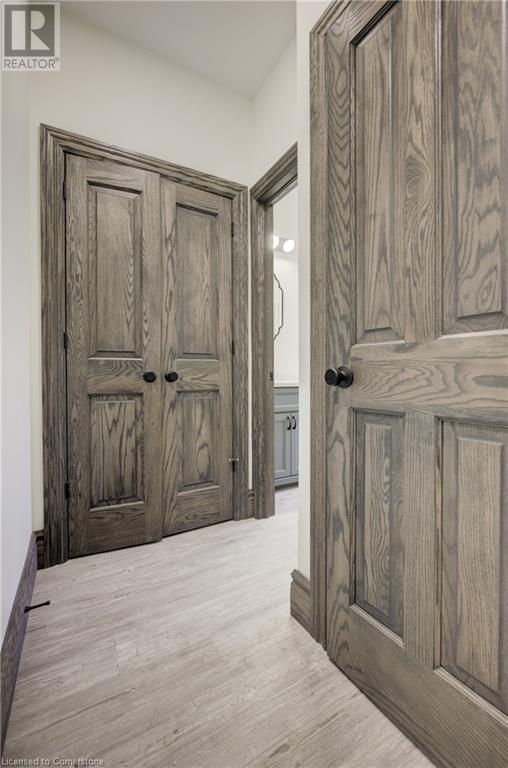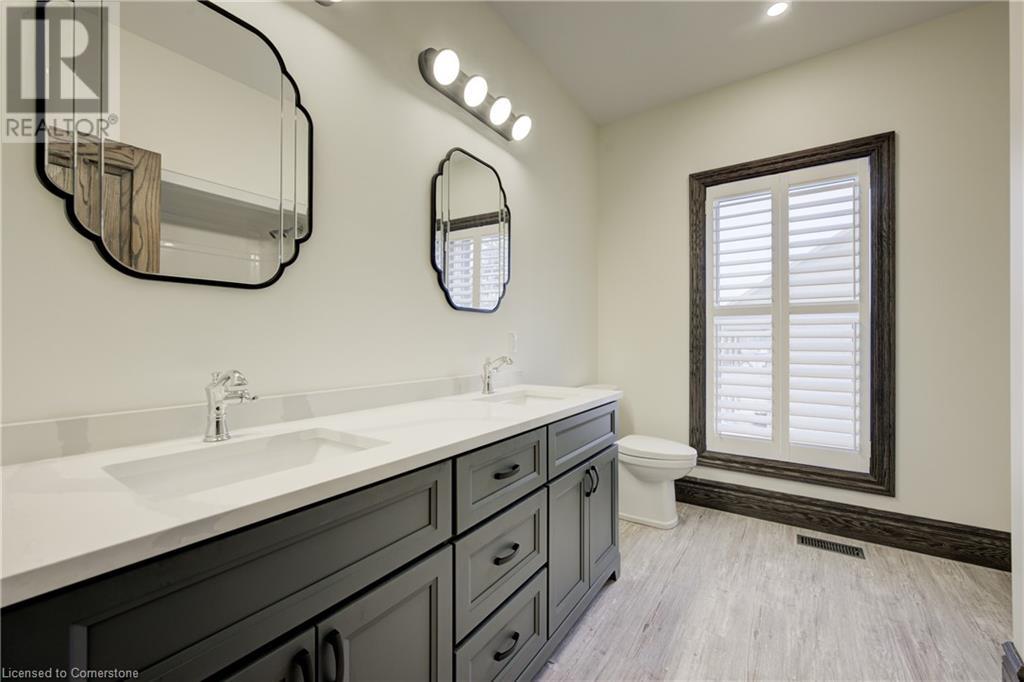133 Birmingham Street E Unit# B Mount Forest, Ontario N0G 2L2
$3,000 MonthlyExterior Maintenance
Welcome home to this beautifully remodeled 3-bedroom, 2-bathroom lease opportunity that effortlessly blends style and convenience! This property features two completely updated units, each boasting stunning kitchens with sleek quartz countertops and brand-new stainless steel appliances, perfect for those who love to cook and entertain. The generously sized bedrooms provide ample space for relaxation, while the in-suite laundry makes everyday living a breeze. Outside, enjoy parking for two vehicles, ensuring plenty of room for your cars or guests. Just under an hour to Waterloo, Guelph & Orangeville this home offers small town living benefits while still being close enough to all amenities. If you are looking for a small town atmosphere, friendly people, and a lot of opportunity, then Mount Forest is the right place to call home. (id:53282)
Property Details
| MLS® Number | 40689902 |
| Property Type | Single Family |
| AmenitiesNearBy | Hospital, Park, Place Of Worship, Playground, Schools, Shopping |
| CommunityFeatures | Quiet Area, Community Centre, School Bus |
| Features | Paved Driveway, Shared Driveway |
| ParkingSpaceTotal | 2 |
Building
| BathroomTotal | 2 |
| BedroomsBelowGround | 3 |
| BedroomsTotal | 3 |
| Appliances | Dishwasher, Refrigerator, Stove, Washer, Microwave Built-in, Hood Fan, Window Coverings |
| ArchitecturalStyle | 2 Level |
| BasementDevelopment | Unfinished |
| BasementType | Full (unfinished) |
| ConstructionStyleAttachment | Semi-detached |
| ExteriorFinish | Stucco |
| FireProtection | Smoke Detectors |
| FoundationType | Stone |
| HalfBathTotal | 1 |
| HeatingFuel | Natural Gas |
| HeatingType | Forced Air |
| StoriesTotal | 2 |
| SizeInterior | 1453.02 Sqft |
| Type | House |
| UtilityWater | Municipal Water |
Land
| Acreage | No |
| LandAmenities | Hospital, Park, Place Of Worship, Playground, Schools, Shopping |
| LandscapeFeatures | Landscaped |
| Sewer | Municipal Sewage System |
| SizeFrontage | 103 Ft |
| SizeTotalText | Unknown |
| ZoningDescription | Mu2 |
Rooms
| Level | Type | Length | Width | Dimensions |
|---|---|---|---|---|
| Basement | 5pc Bathroom | 8'5'' x 9'8'' | ||
| Basement | Bedroom | 9'3'' x 11'7'' | ||
| Basement | Bedroom | 11'5'' x 13'2'' | ||
| Basement | Primary Bedroom | 18'5'' x 17'0'' | ||
| Main Level | 2pc Bathroom | 6'4'' x 3'0'' | ||
| Main Level | Dining Room | 10'5'' x 12'4'' | ||
| Main Level | Kitchen | 10'1'' x 12'4'' | ||
| Main Level | Living Room | 20'8'' x 13'9'' |
https://www.realtor.ca/real-estate/27815299/133-birmingham-street-e-unit-b-mount-forest
Interested?
Contact us for more information
Jennie Fisher
Salesperson
33b - 620 Davenport Rd.
Waterloo, Ontario N2V 2C2
Dan Porlier
Broker
33b - 620 Davenport Rd.
Waterloo, Ontario N2V 2C2


































