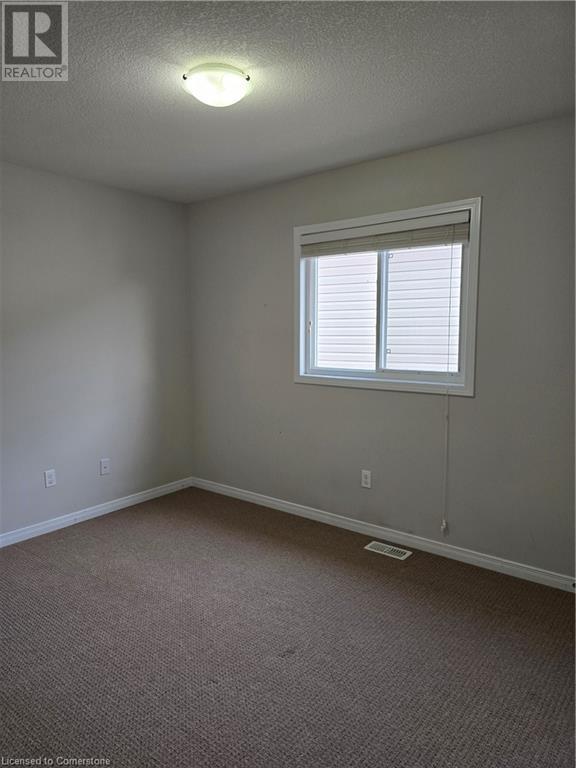1316 Countrystone Drive Kitchener, Ontario N2N 3R9
$3,000 Monthly
Discover your new home in this beautifully maintained 3-bedroom, 2.5-bathroom residence, ideally situated close to shopping and amenities in Kitchener. The spacious main and second floors feature a welcoming layout, perfect for families or professionals seeking comfort and convenience. Enjoy the bright main level and an additional bonus family room on the upper level, perfect for relaxation or entertainment. Tenants will have exclusive use of the backyard, ideal for outdoor gatherings or a quiet retreat as well as use of the garage and a portion of the basement which includes an additional storage and shared laundry area. Rent for main and upper level is $3,000/month ALL INCLUSIVE. (id:53282)
Property Details
| MLS® Number | 40676489 |
| Property Type | Single Family |
| AmenitiesNearBy | Park, Public Transit, Schools, Shopping |
| ParkingSpaceTotal | 2 |
Building
| BathroomTotal | 3 |
| BedroomsAboveGround | 3 |
| BedroomsTotal | 3 |
| Appliances | Dishwasher, Dryer, Refrigerator, Stove, Washer |
| ArchitecturalStyle | 2 Level |
| BasementDevelopment | Finished |
| BasementType | Full (finished) |
| ConstructedDate | 2010 |
| ConstructionStyleAttachment | Detached |
| CoolingType | Central Air Conditioning |
| ExteriorFinish | Brick, Vinyl Siding |
| HalfBathTotal | 1 |
| HeatingFuel | Natural Gas |
| HeatingType | Forced Air |
| StoriesTotal | 2 |
| SizeInterior | 1585 Sqft |
| Type | House |
| UtilityWater | Municipal Water |
Parking
| Attached Garage |
Land
| Acreage | No |
| LandAmenities | Park, Public Transit, Schools, Shopping |
| Sewer | Municipal Sewage System |
| SizeFrontage | 42 Ft |
| SizeTotalText | Unknown |
| ZoningDescription | A |
Rooms
| Level | Type | Length | Width | Dimensions |
|---|---|---|---|---|
| Second Level | 4pc Bathroom | Measurements not available | ||
| Second Level | Bedroom | 9'2'' x 12'0'' | ||
| Second Level | Bedroom | 9'2'' x 12'0'' | ||
| Second Level | Full Bathroom | Measurements not available | ||
| Second Level | Primary Bedroom | 11'8'' x 14'1'' | ||
| Second Level | Family Room | 14'8'' x 11'7'' | ||
| Main Level | 2pc Bathroom | Measurements not available | ||
| Main Level | Living Room | 21'2'' x 10'9'' | ||
| Main Level | Dining Room | 12'4'' x 10'5'' | ||
| Main Level | Kitchen | 8'9'' x 10'5'' |
https://www.realtor.ca/real-estate/27649205/1316-countrystone-drive-kitchener
Interested?
Contact us for more information
Raquel Blackwell
Salesperson
1400 Bishop St. N, Suite B
Cambridge, Ontario N1R 6W8
Alyssa Headon
Salesperson
1400 Bishop St.
Cambridge, Ontario N1R 6W8






















