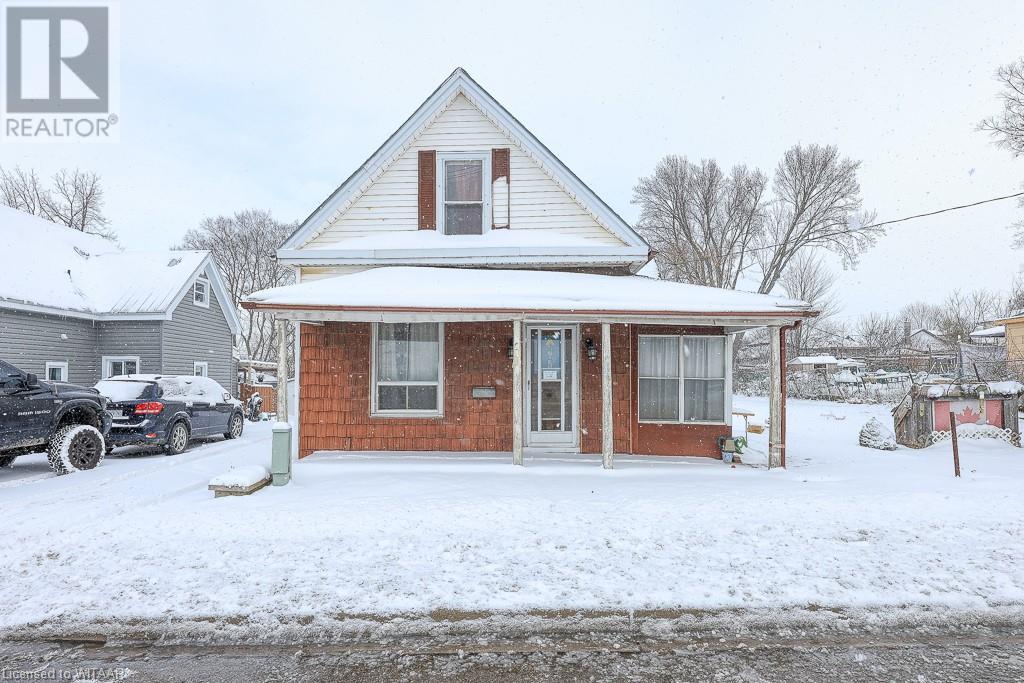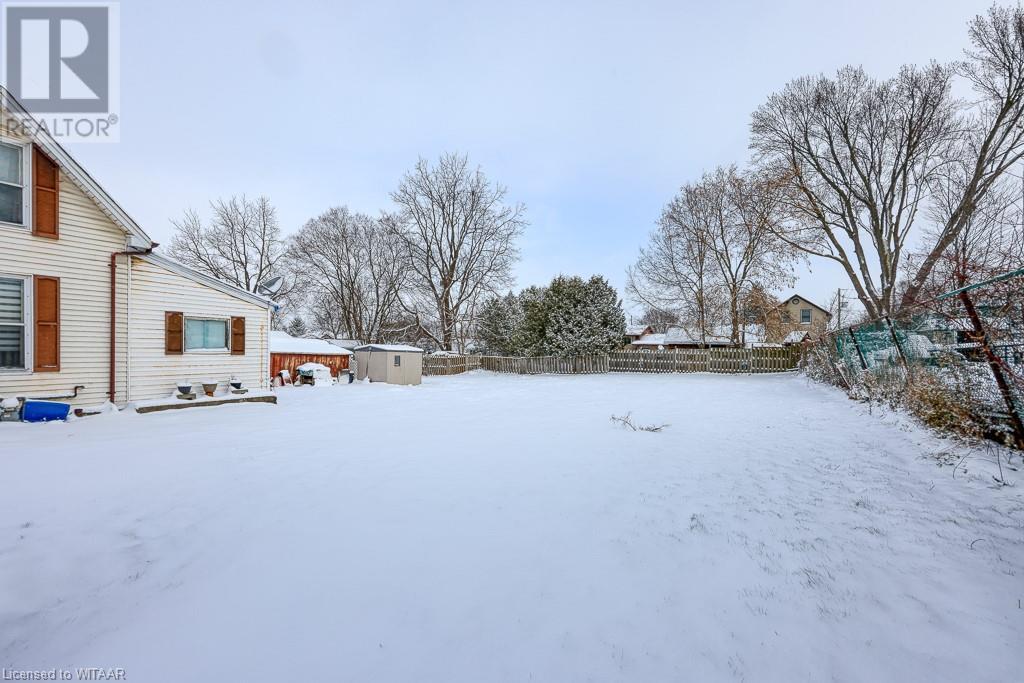125 Whiting Street Ingersoll, Ontario N5C 3B2
4 Bedroom
2 Bathroom
925 sqft
None
Forced Air
$399,000
This 4 bedroom fixer upper is a fantastic opportunity for a first time buyer or investor. House is located on a 80ft x 131ft lot (id:53282)
Property Details
| MLS® Number | 40683353 |
| Property Type | Single Family |
| AmenitiesNearBy | Golf Nearby, Schools, Shopping |
| CommunityFeatures | Community Centre, School Bus |
| Features | Crushed Stone Driveway |
| ParkingSpaceTotal | 2 |
| Structure | Shed |
| ViewType | City View |
Building
| BathroomTotal | 2 |
| BedroomsAboveGround | 4 |
| BedroomsTotal | 4 |
| Appliances | Dryer, Stove, Water Softener, Washer |
| BasementDevelopment | Unfinished |
| BasementType | Partial (unfinished) |
| ConstructionMaterial | Wood Frame |
| ConstructionStyleAttachment | Detached |
| CoolingType | None |
| ExteriorFinish | Aluminum Siding, Wood |
| Fixture | Ceiling Fans |
| FoundationType | Stone |
| HeatingFuel | Natural Gas |
| HeatingType | Forced Air |
| StoriesTotal | 2 |
| SizeInterior | 925 Sqft |
| Type | House |
| UtilityWater | Municipal Water |
Land
| AccessType | Highway Nearby |
| Acreage | No |
| LandAmenities | Golf Nearby, Schools, Shopping |
| Sewer | Municipal Sewage System |
| SizeDepth | 131 Ft |
| SizeFrontage | 80 Ft |
| SizeTotalText | Under 1/2 Acre |
| ZoningDescription | R2 |
Rooms
| Level | Type | Length | Width | Dimensions |
|---|---|---|---|---|
| Second Level | 3pc Bathroom | 10' x 7' | ||
| Second Level | Bedroom | 9'0'' x 14'0'' | ||
| Second Level | Bedroom | 7'0'' x 11'0'' | ||
| Main Level | 3pc Bathroom | 10' x 7' | ||
| Main Level | Dining Room | 10'0'' x 10'0'' | ||
| Main Level | Living Room | 10'0'' x 15'6'' | ||
| Main Level | Bedroom | 11'0'' x 6'6'' | ||
| Main Level | Kitchen | 11'0'' x 13'0'' | ||
| Main Level | Primary Bedroom | 10'0'' x 17'0'' |
https://www.realtor.ca/real-estate/27716469/125-whiting-street-ingersoll
Interested?
Contact us for more information
Caroline Holmes
Salesperson
RE/MAX A-B Realty Ltd Brokerage
46 Charles St East
Ingersoll, Ontario N5C 1J6
46 Charles St East
Ingersoll, Ontario N5C 1J6












