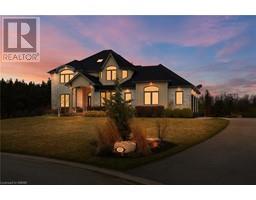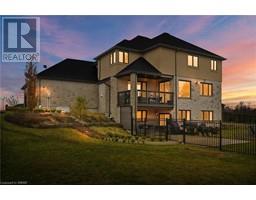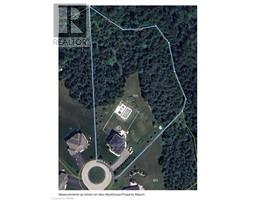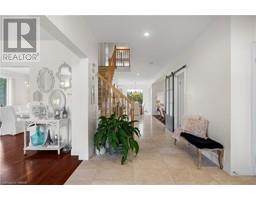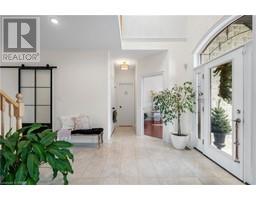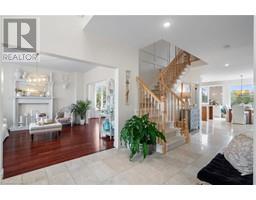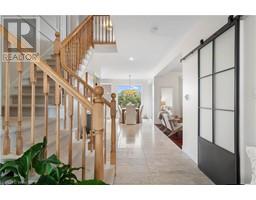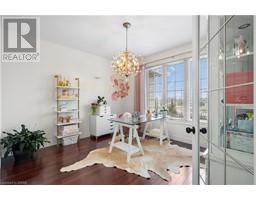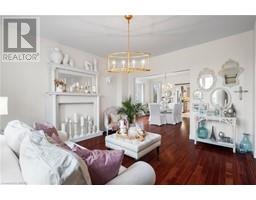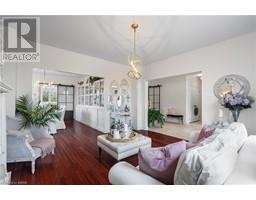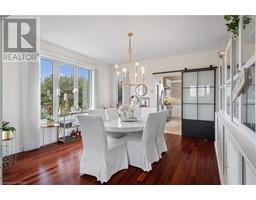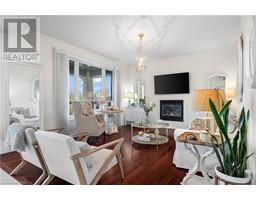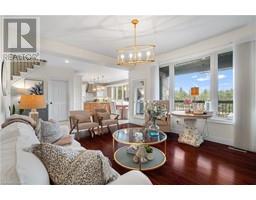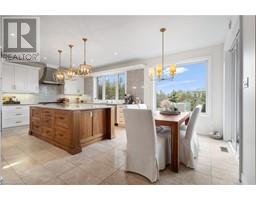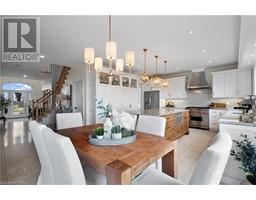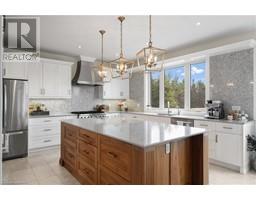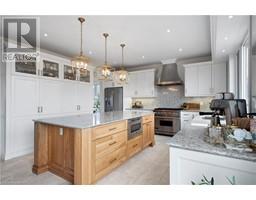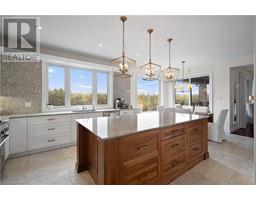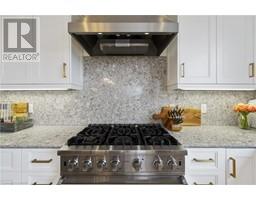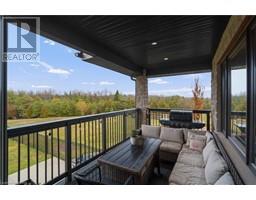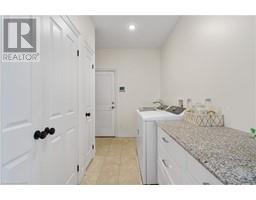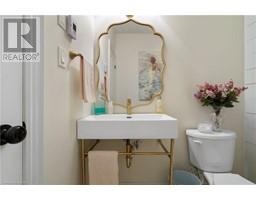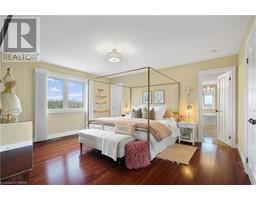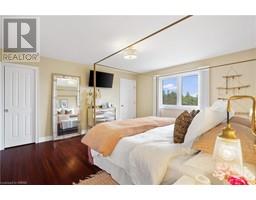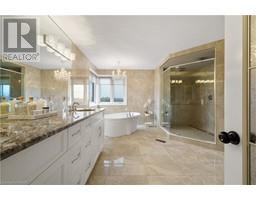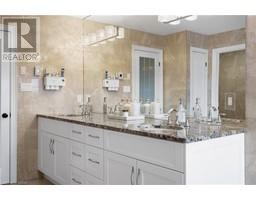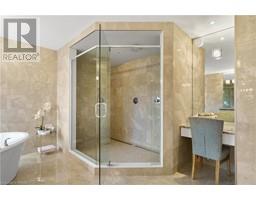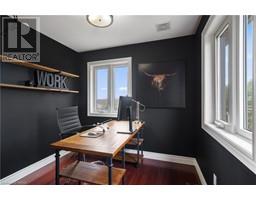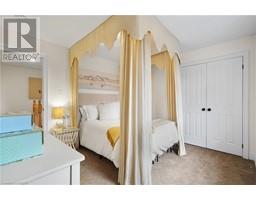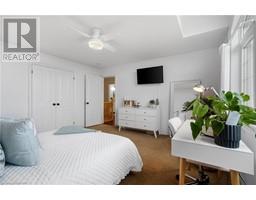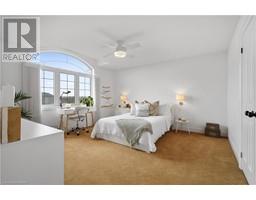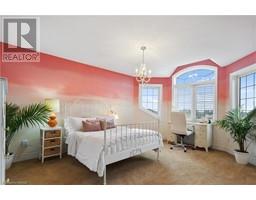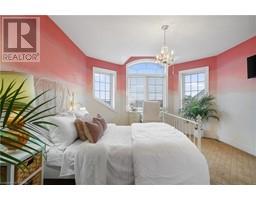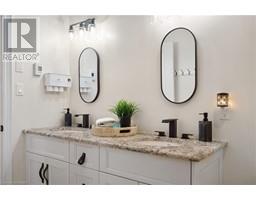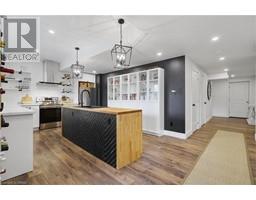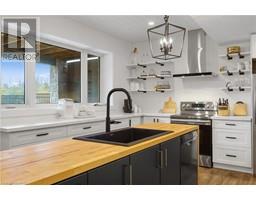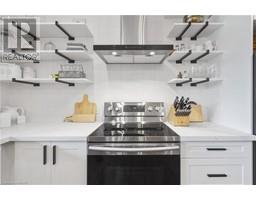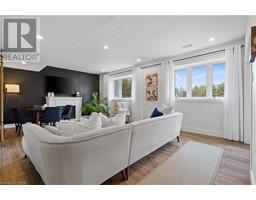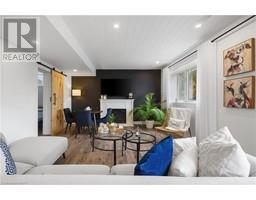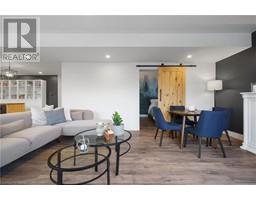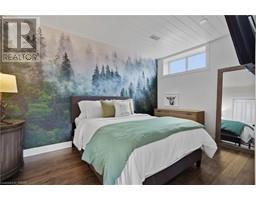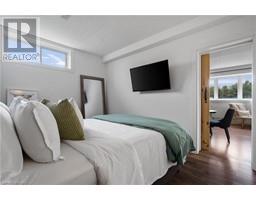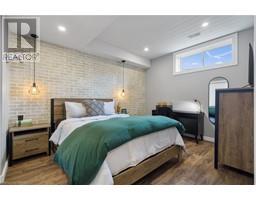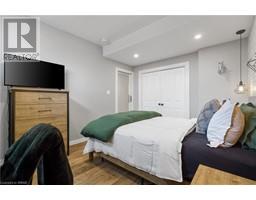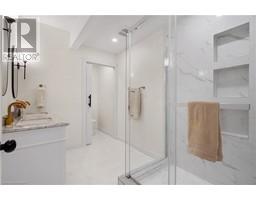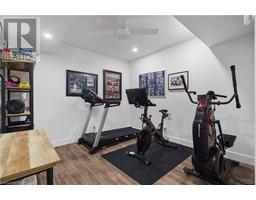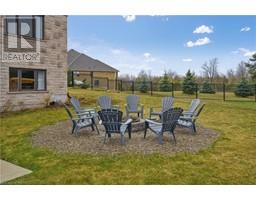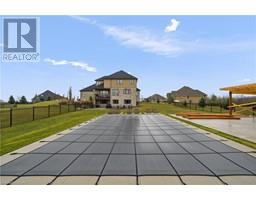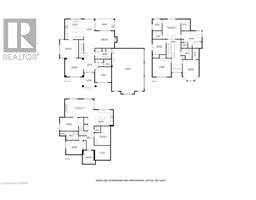| Bathrooms5 | Bedrooms6 |
| Property TypeSingle Family | Built in2015 |
| Building Area5209 |
|
Experience unparalleled luxury in this magnificent 2-KITCHEN, 6-BEDROOM, 5-BATHROOM, estate home is a mere 20-min drive from Milton, Hwy401, Georgetown and Guelph. Go Train within 5 min drive. Enjoy total tranquility on approx 3.4 acres of lush conservation-backed land. A Thomasfield Home in the prestigious Crewson Ridge Estates, a testament to exquisite craftsmanship & refined taste. Boasting a grand 2-storey design with over 5,200 SQ FT OF FINISHED LIVING SPACE, every corner of this home exudes opulence. 3386 sq ft above ground, this home offers unparalleled views from every angle, bask in the beauty of nature from the comfort of your own home. Features include: 6 BED, 5 BATH, 9' CEILINGS ON MAIN WITH HEATED MARBLE FLOORS, CUSTOM KITCHEN. A walkout basement offers an additional 1823 sq ft of SELF CONTAINED LIVING SPACE with an OVERSIZED KITCHEN, QUARTZ COUNTERS, LARGE ABOVE GRADE WINDOWS, 9' CEILINGS, 2 BED, 2 BATH, FAMILY ROOM, SEPARATE ENTRANCE for in-law suite and/or multi-generational living. The main floor boasts 9' CEILINGS THROUGHOUT. The CUSTOM PARAGAN KITCHEN with QUARTZ COUNTERS, SOFT-CLOSE CABINETRY, CUSTOM CHERRY WOOD ISLAND and HIGH-END BRIGADE COMMERCIAL APPLIANCES. HEATED MARBLE FLOORS, SCRATCH RESISTANT ENGINEERED CHERRY WOOD FLOORS. 2 WALK-IN CLOSETS, ACCOMPANIED BY AN 8PC MASTER ENSUITE BATHROOM WITH HEATED FLOORS. ENERGY-EFFICIENT AMENITIES SUCH AS SEALED HOME, GEOTHERMAL HEATING & COOLING SYSTEM, GENERAC BACK-UP GENERATOR, and VENTILATION SYSTEM. Modern conveniences, including a CENTRAL VACUUM SYSTEM, ALARM SYSTEM, INTERNET & FIBER OPTICS SERVICING. 8 WALL-MOUNTED TV'S INCLUDED. JOHN DEERE ZERO TURN LAWN MOWER INCLUDED. Indulge in luxury living with this exquisite estate, where every detail has been meticulously curated to exceed the highest standards of elegance and comfort. Don't miss the opportunity to make this dream home yours. Schedule your private tour today and elevate your lifestyle to extraordinary heights. (id:53282) Please visit : Multimedia link for more photos and information Open House : 05/05/2024 02:00:00 PM -- 05/05/2024 04:00:00 PM |
| Community FeaturesQuiet Area, School Bus | EquipmentNone |
| FeaturesConservation/green belt, Paved driveway, Sump Pump, Automatic Garage Door Opener, In-Law Suite | OwnershipFreehold |
| Parking Spaces13 | PoolInground pool |
| Rental EquipmentNone | TransactionFor sale |
| Zoning DescriptionRES |
| Bedrooms Main level4 | Bedrooms Lower level2 |
| AppliancesCentral Vacuum, Dishwasher, Dryer, Refrigerator, Satellite Dish, Stove, Water softener, Washer, Range - Gas, Microwave Built-in, Gas stove(s), Hood Fan, Window Coverings, Garage door opener | Architectural Style2 Level |
| Basement DevelopmentFinished | BasementFull (Finished) |
| Constructed Date2015 | Construction Style AttachmentDetached |
| CoolingCentral air conditioning | Exterior FinishStone, Stucco |
| Fireplace FuelPropane | Fireplace PresentYes |
| Fireplace Total1 | Fireplace TypeOther - See remarks |
| Fire ProtectionSmoke Detectors, Alarm system | Bathrooms (Half)2 |
| Bathrooms (Total)5 | Heating FuelGeo Thermal |
| HeatingIn Floor Heating, Heat Pump | Size Interior5209.0000 |
| Storeys Total2 | TypeHouse |
| Utility WaterDrilled Well, Well |
| Size Frontage103 ft | AcreageYes |
| FencePartially fenced | SewerSeptic System |
| Level | Type | Dimensions |
|---|---|---|
| Second level | 5pc Bathroom | 8'8'' x 7'9'' |
| Second level | Storage | 8'4'' x 4'11'' |
| Second level | Bedroom | 15'10'' x 12'6'' |
| Second level | Bedroom | 14'1'' x 14'0'' |
| Second level | Bedroom | 11'8'' x 10'9'' |
| Second level | Other | 19'0'' x 10'4'' |
| Second level | Full bathroom | 16'9'' x 13'4'' |
| Second level | Office | 8'7'' x 7'6'' |
| Second level | Storage | 8'8'' x 6'7'' |
| Second level | Storage | 7'6'' x 6'3'' |
| Second level | Primary Bedroom | 15'3'' x 13'10'' |
| Lower level | Cold room | 9'10'' x 9'4'' |
| Lower level | Utility room | 14'7'' x 12'4'' |
| Lower level | 2pc Bathroom | 5'1'' x 4'7'' |
| Lower level | Exercise room | 12'3'' x 10'11'' |
| Lower level | 3pc Bathroom | 9'4'' x 6'10'' |
| Lower level | Bedroom | 13'2'' x 10'2'' |
| Lower level | Bedroom | 13'10'' x 9'8'' |
| Lower level | Family room | 21'5'' x 14'1'' |
| Lower level | Kitchen | 20'2'' x 12'2'' |
| Lower level | Other | 18'9'' x 11'8'' |
| Main level | Other | 34'8'' x 24'0'' |
| Main level | Porch | 15'6'' x 8'8'' |
| Main level | Porch | 11'2'' x 11'0'' |
| Main level | Foyer | 26'0'' x 15'4'' |
| Main level | 2pc Bathroom | 5'5'' x 5'4'' |
| Main level | Laundry room | 12'8'' x 7'11'' |
| Main level | Family room | 15'10'' x 13'9'' |
| Main level | Kitchen | 14'9'' x 22'3'' |
| Main level | Dining room | 14'3'' x 14'0'' |
| Main level | Living room | 14'1'' x 14'0'' |
| Main level | Office | 12'6'' x 11'8'' |
Powered by SoldPress.

