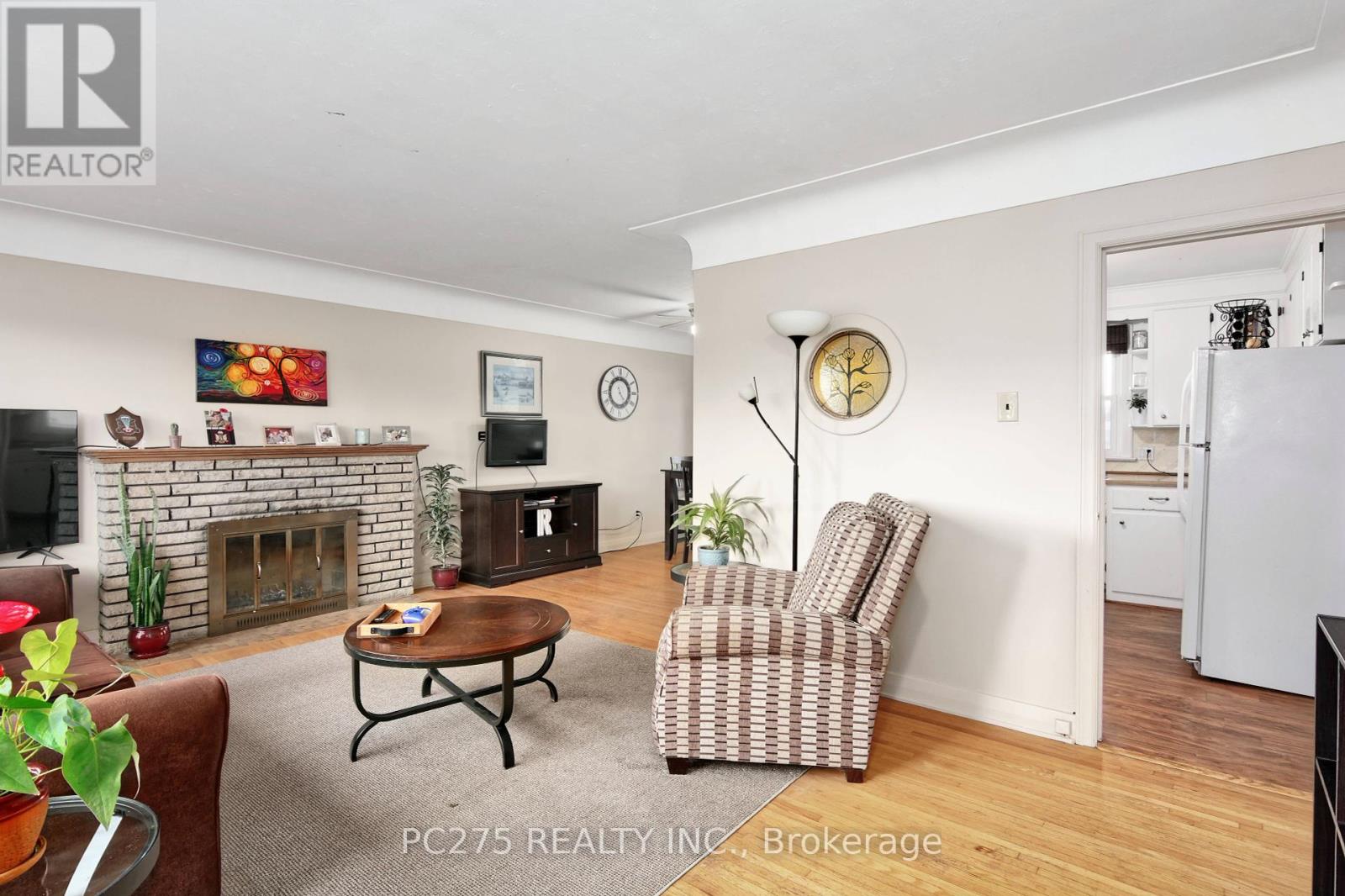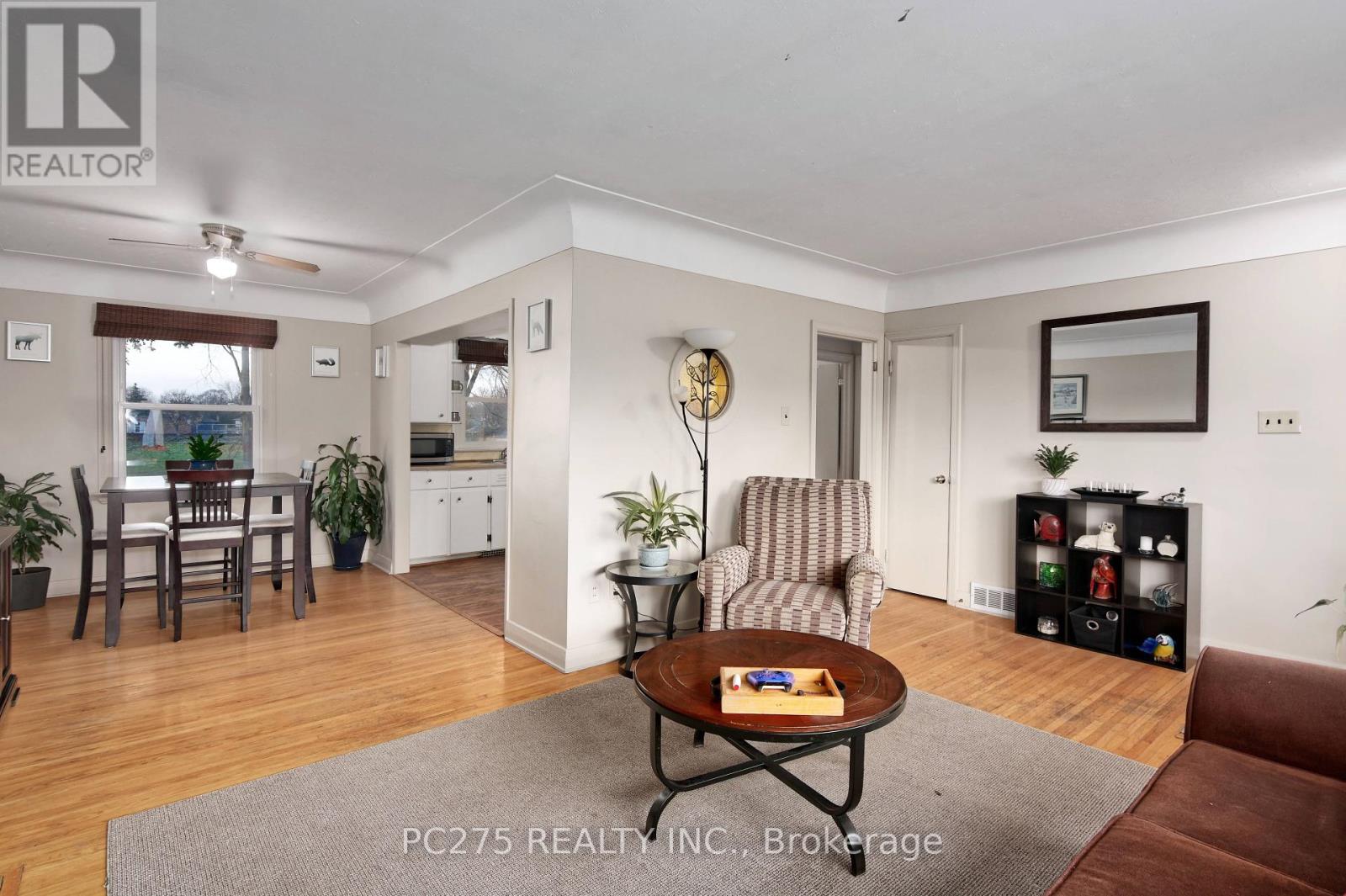1240 Hillcrest Avenue London, Ontario N5Y 4N1
$630,000
Charming 3-Bedroom, 2-Bath Bungalow in a Family-Friendly Neighbourhood This beautifully updated bungalow offers 3 spacious bedrooms and 2 full bathrooms, perfect for growing families. Situated in a highly sought-after area, this home features modern updates throughout, both inside and out. The expansive living space includes a bright kitchen, living room, and dining area that seamlessly flow together. Step outside to discover a huge private backyard, ideal for entertaining or relaxing in peace. The property backs onto a school yard, offering additional privacy and a tranquil setting. Don't miss the chance to own this well-maintained home in a fantastic location close to schools, parks, and family-friendly amenities. Book your showing today! (id:53282)
Open House
This property has open houses!
2:00 pm
Ends at:4:00 pm
Property Details
| MLS® Number | X10441817 |
| Property Type | Single Family |
| Community Name | East A |
| AmenitiesNearBy | Park, Place Of Worship, Public Transit |
| CommunityFeatures | Community Centre |
| ParkingSpaceTotal | 4 |
Building
| BathroomTotal | 2 |
| BedroomsAboveGround | 3 |
| BedroomsTotal | 3 |
| Appliances | Water Heater, Garage Door Opener Remote(s), Dryer, Garage Door Opener, Refrigerator, Stove, Washer, Window Coverings |
| ArchitecturalStyle | Bungalow |
| BasementDevelopment | Partially Finished |
| BasementType | Full (partially Finished) |
| ConstructionStyleAttachment | Detached |
| CoolingType | Central Air Conditioning |
| ExteriorFinish | Brick |
| FireplacePresent | Yes |
| FoundationType | Poured Concrete |
| HeatingFuel | Wood |
| HeatingType | Heat Pump |
| StoriesTotal | 1 |
| SizeInterior | 699.9943 - 1099.9909 Sqft |
| Type | House |
| UtilityWater | Municipal Water |
Parking
| Attached Garage |
Land
| Acreage | No |
| FenceType | Fenced Yard |
| LandAmenities | Park, Place Of Worship, Public Transit |
| Sewer | Sanitary Sewer |
| SizeDepth | 134 Ft ,3 In |
| SizeFrontage | 60 Ft |
| SizeIrregular | 60 X 134.3 Ft ; 60 X 134.31 |
| SizeTotalText | 60 X 134.3 Ft ; 60 X 134.31|under 1/2 Acre |
| ZoningDescription | R1-6 |
Rooms
| Level | Type | Length | Width | Dimensions |
|---|---|---|---|---|
| Lower Level | Office | 3.58 m | 3.32 m | 3.58 m x 3.32 m |
| Lower Level | Family Room | 4.14 m | 7.28 m | 4.14 m x 7.28 m |
| Main Level | Living Room | 3.47 m | 5.33 m | 3.47 m x 5.33 m |
| Main Level | Dining Room | 3.63 m | 2.66 m | 3.63 m x 2.66 m |
| Main Level | Kitchen | 2.97 m | 3.58 m | 2.97 m x 3.58 m |
| Main Level | Bedroom | 2.76 m | 2.66 m | 2.76 m x 2.66 m |
| Main Level | Bedroom | 3.12 m | 2.43 m | 3.12 m x 2.43 m |
| Main Level | Primary Bedroom | 3.5 m | 3.2 m | 3.5 m x 3.2 m |
https://www.realtor.ca/real-estate/27676266/1240-hillcrest-avenue-london-east-a
Interested?
Contact us for more information
Tracy Ellis
Salesperson
500-120 Eglinton Avenue East
Toronto, Ontario M4P 1E2
Jennifer Hatch
Salesperson
500-120 Eglinton Avenue East
Toronto, Ontario M4P 1E2

































