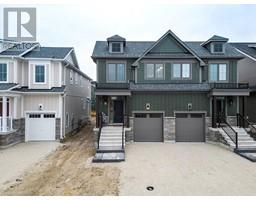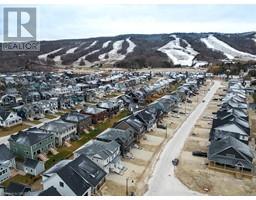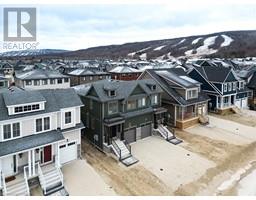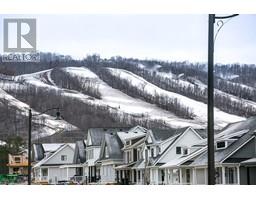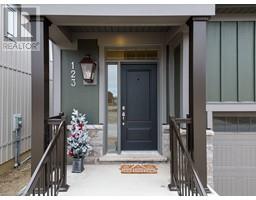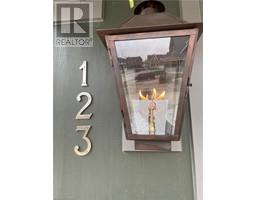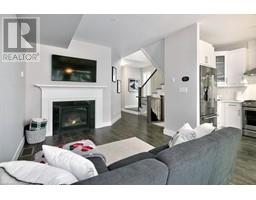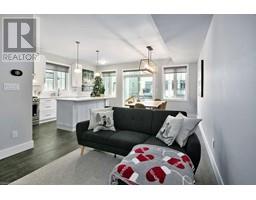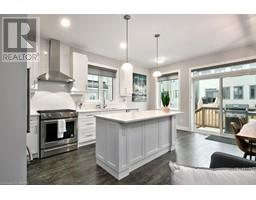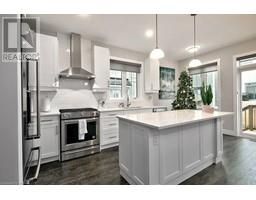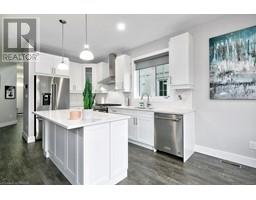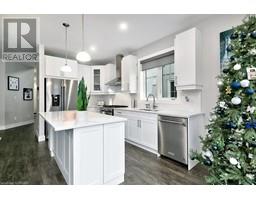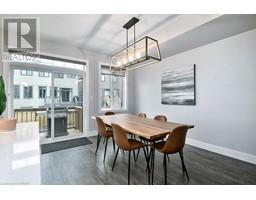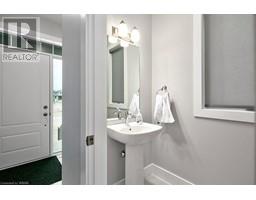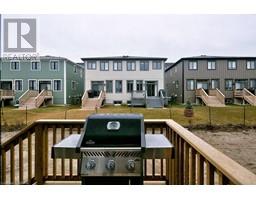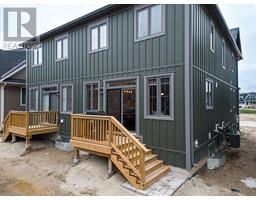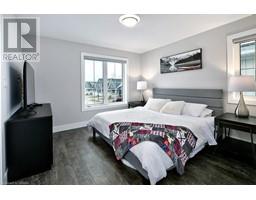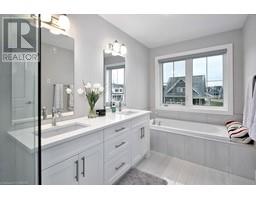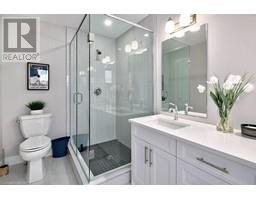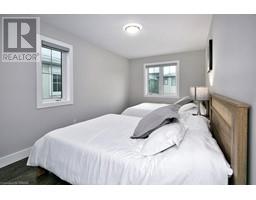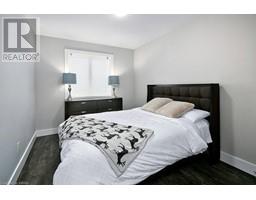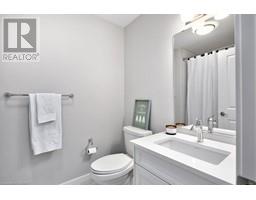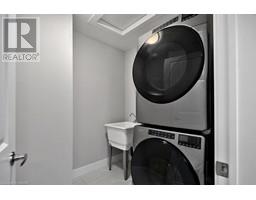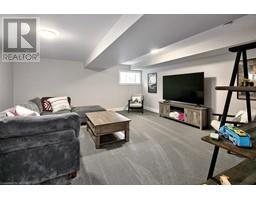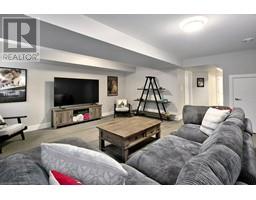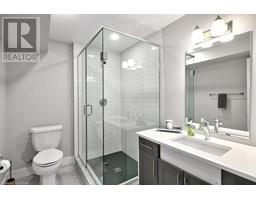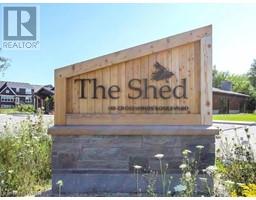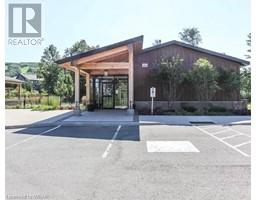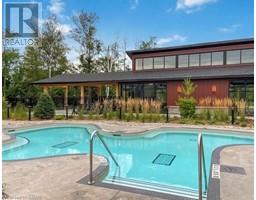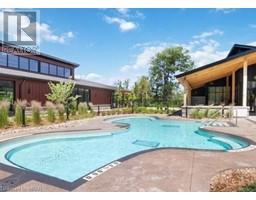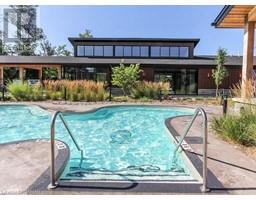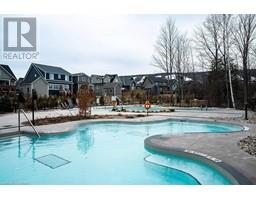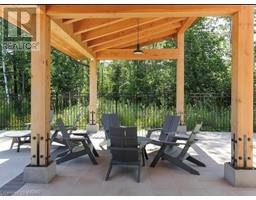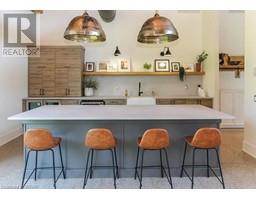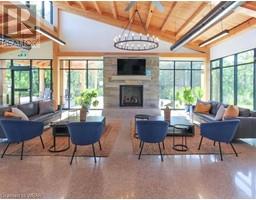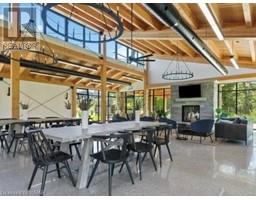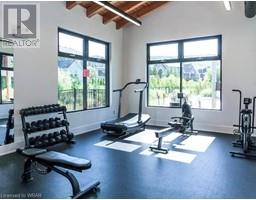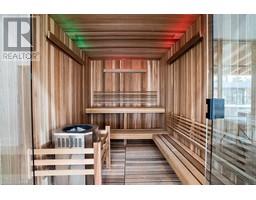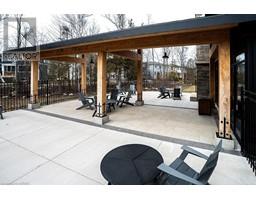| Bathrooms4 | Bedrooms3 |
| Property TypeSingle Family | Built in2023 |
| Building Area2110 |
|
Summer Rental at Blue Mountain in the Windfall Development starting August 1st! Listed price is per month and property is available for flexible and extended time frames. This beautiful vacation home is surrounded by breathtaking Mountain views and is walking distance or a short 3 minute drive to the base of the iconic Blue Mountain Village's shops, restaurants and stores and only 7 minutes to Downtown Collingwood and the beach at Sunset Point. This 2 story semi-detached home was tastefully finished with many high-end upgrades and comes fully furnished with stylish modern decor that will instantly make you feel at home and at ease. The main floor boasts a bright and open concept floorplan with a large chef style kitchen, large island in the center w/built-in lower cabinet microwave, gas stove and cooktop, dishwasher and a fridge w/ filtered water and ice maker. The dining area has a show piece live edge wood table with room for the whole family, and the living room showcases a cozy gas fireplace w/ wall mounted TV above and sectional sofa perfect to relax after a day on the slopes. Upstairs you have the master bedroom and 5 piece en-suite bathroom w/ soaker tub and stand up shower, the second bedroom has 2 comfortable queen beds, the third bedroom has 1 comfortable queen bed, upstairs also has another full 4 piece bathroom and a separate laundry room. The lower level is also finished and furnished with another full bathroom and a large rec-room w/ an enormous sectional cloud sofa and 75 mounted TV making it the perfect place for family movie night. The entire home sleeps up to 8 people comfortably and comes with the worlds fastest 3.0GB internet, cable TV and parking for 3 vehicles. The Windfall community area features a year round heated pool, hot tub area, sauna and gym facility that you won't want to miss. This is a smoke-free pet free home looking forward to hosting you this winter season! (id:53282) |
| Amenities NearbyGolf Nearby, Park, Shopping, Ski area | Community FeaturesCommunity Centre |
| EquipmentWater Heater | FeaturesBalcony, Paved driveway, No Pet Home |
| Lease4500.00 | Lease Per TimeSeasonal |
| Maintenance Fee TypeCable TV | OwnershipFreehold |
| Parking Spaces3 | PoolInground pool |
| Rental EquipmentWater Heater | TransactionFor rent |
| Zoning DescriptionR2 |
| Bedrooms Main level3 | Bedrooms Lower level0 |
| AmenitiesExercise Centre, Party Room | AppliancesDishwasher, Dryer, Refrigerator, Range - Gas, Microwave Built-in, Gas stove(s) |
| Architectural Style2 Level | Basement DevelopmentFinished |
| BasementFull (Finished) | Constructed Date2023 |
| Construction MaterialWood frame | Construction Style AttachmentSemi-detached |
| CoolingCentral air conditioning | Exterior FinishStone, Wood |
| Fireplace PresentYes | Fireplace Total1 |
| FoundationPoured Concrete | Bathrooms (Half)1 |
| Bathrooms (Total)4 | Heating FuelNatural gas |
| HeatingForced air | Size Interior2110.0000 |
| Storeys Total2 | TypeHouse |
| Utility WaterMunicipal water |
| Size Frontage25 ft | Access TypeRoad access |
| AmenitiesGolf Nearby, Park, Shopping, Ski area | SewerMunicipal sewage system |
| Size Depth101 ft |
| Level | Type | Dimensions |
|---|---|---|
| Second level | Laundry room | Measurements not available |
| Second level | Bedroom | 9'0'' x 12'0'' |
| Second level | 4pc Bathroom | Measurements not available |
| Second level | Bedroom | 9'3'' x 12'6'' |
| Second level | Full bathroom | Measurements not available |
| Second level | Primary Bedroom | 11'9'' x 12'0'' |
| Lower level | Recreation room | 18'0'' x 18'0'' |
| Lower level | 4pc Bathroom | Measurements not available |
| Main level | 2pc Bathroom | Measurements not available |
| Main level | Kitchen | 8'0'' x 11'6'' |
| Main level | Dining room | 10'9'' x 16'0'' |
| Main level | Living room | 10'9'' x 8'6'' |
Powered by SoldPress.

