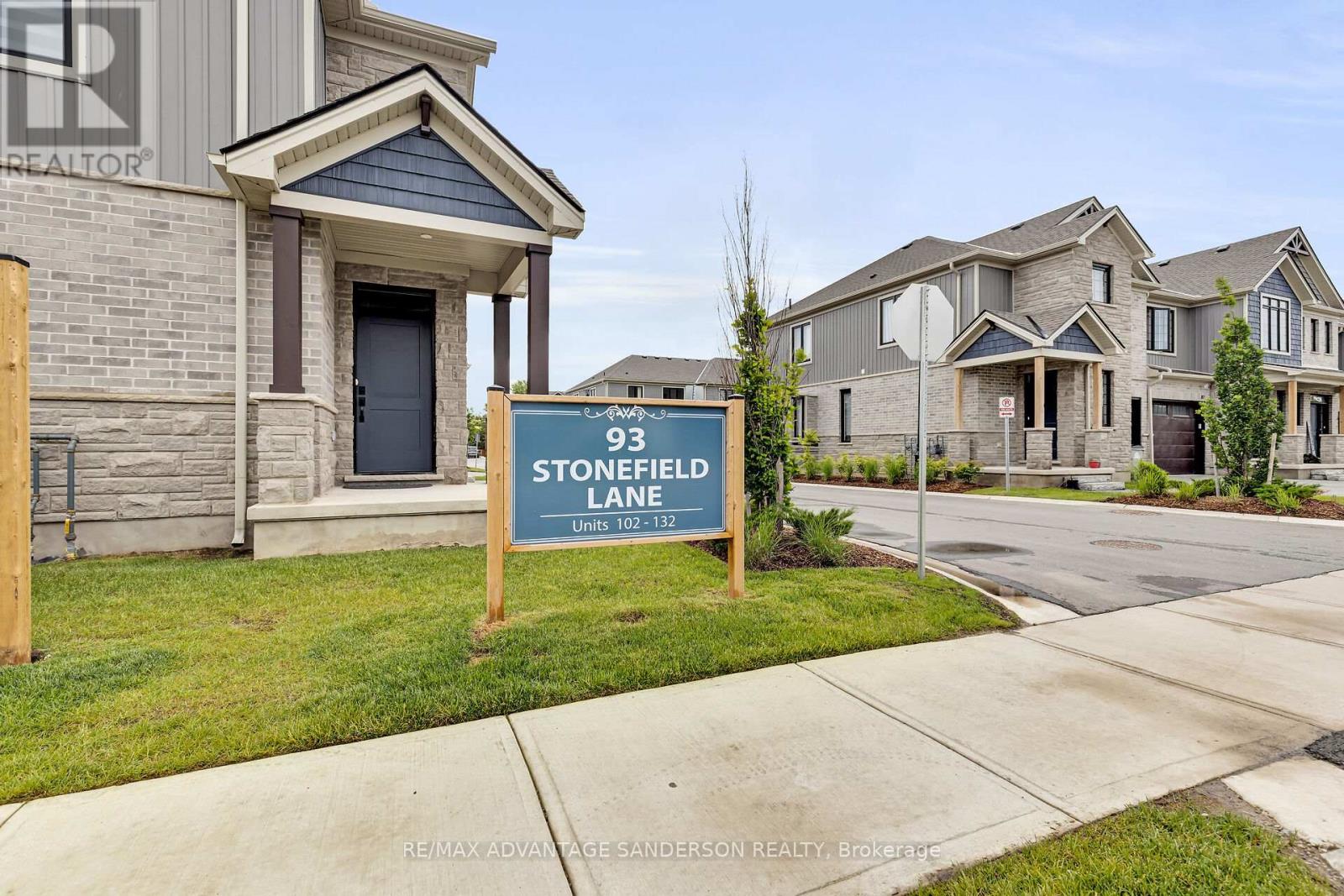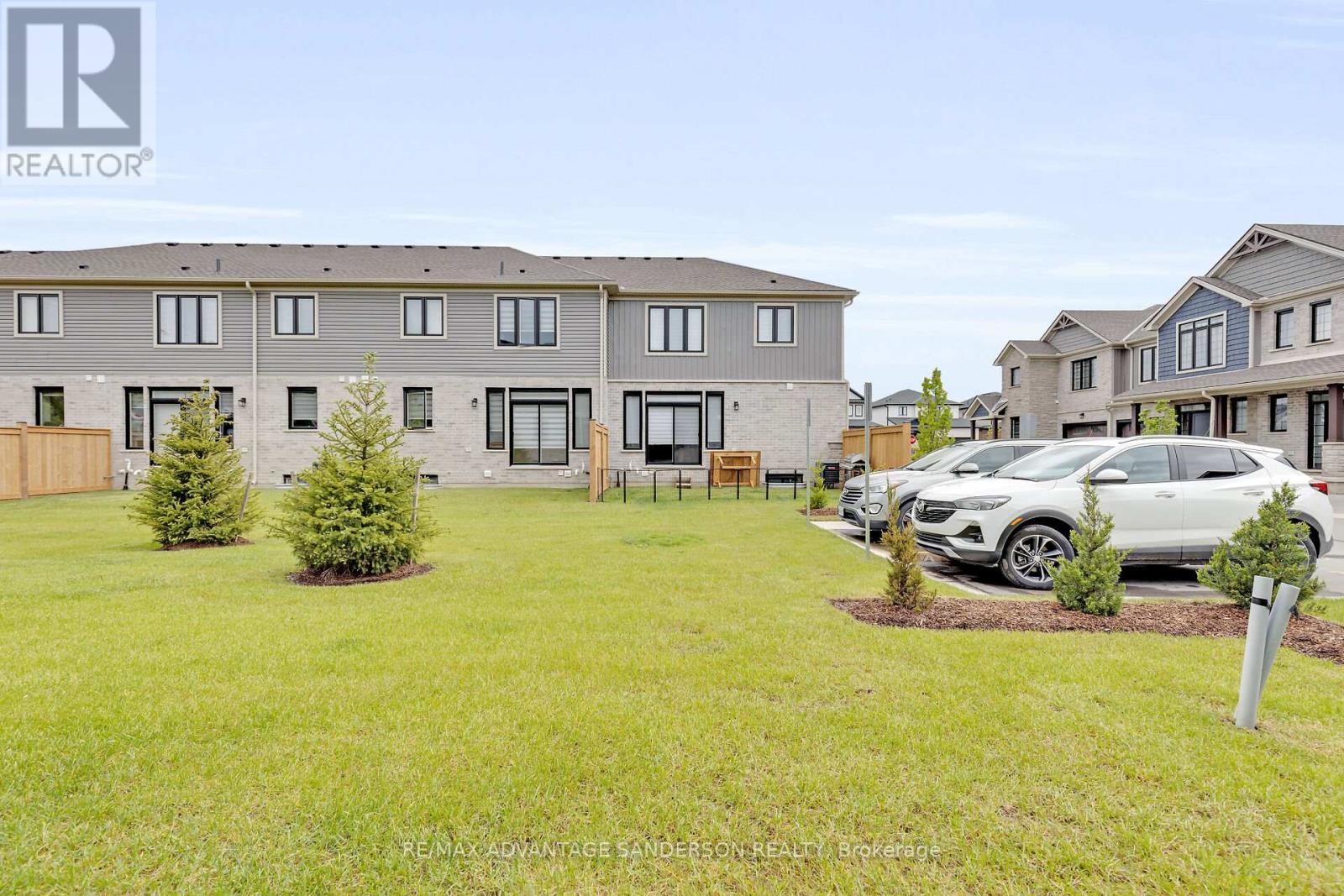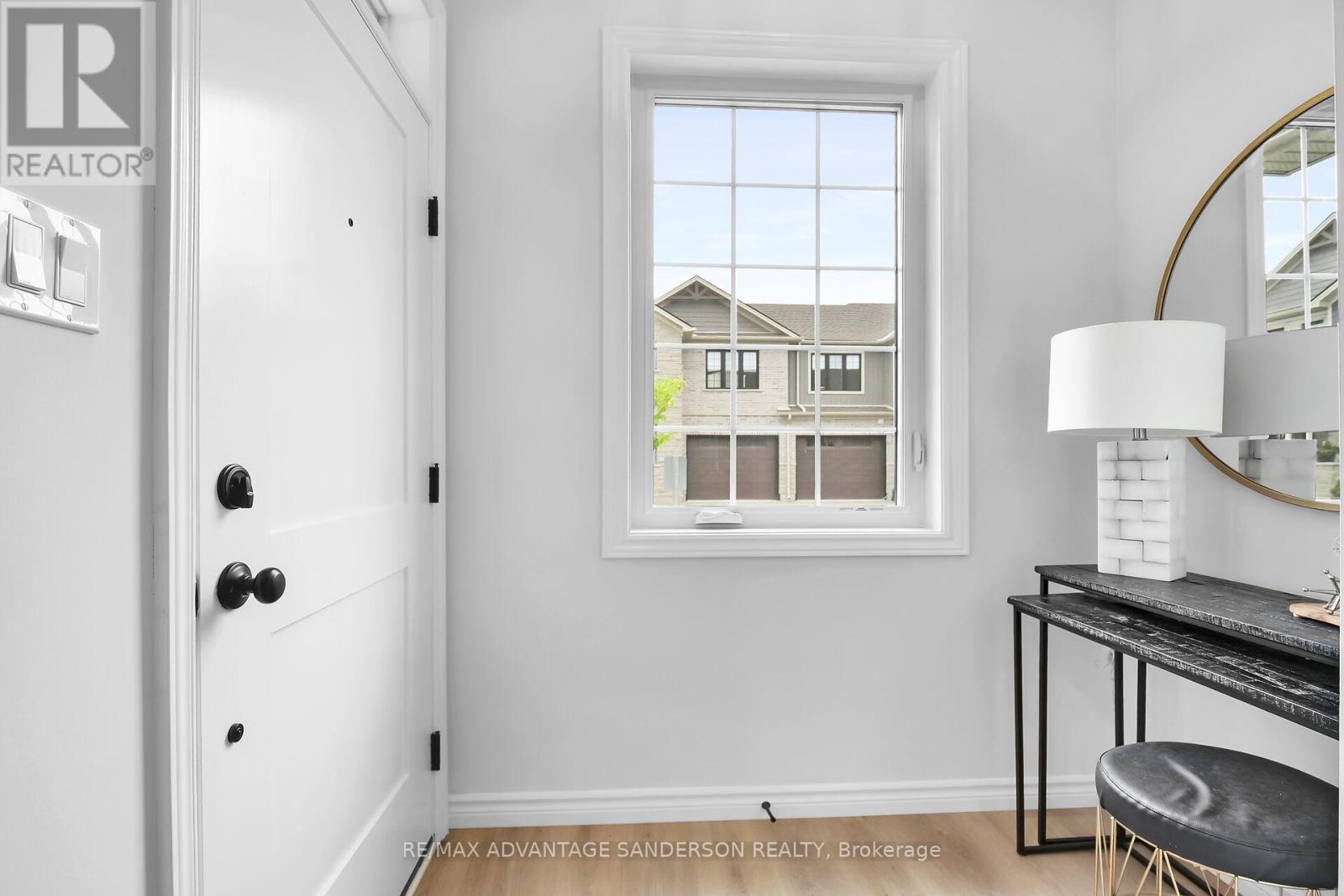123 - 93 Stonefield Lane Middlesex Centre, Ontario N0M 2A0
$629,900Maintenance, Common Area Maintenance
$200 Monthly
Maintenance, Common Area Maintenance
$200 MonthlyLAST UNIT For sale or rent. INCENTIVE: 5 free appliances! Located in Ilderton and just a short drive from Londons Hyde Park and Masonville shopping centres, Clear Skies is a new Townhome Development by Marquis that promises more for you and your family. Escape from the hustle and bustle of the city with nearby ponds, parks and nature trails. The Aurora is an end unit and 1651sf and features 3 spacious bedrooms and 2.5 bathrooms. The upper floor also features a spacious computer alcove. This unit is very well appointed with beautiful finishings in and out. These are vacant land condominiums where you own your own lot. Call quickly as this is the very last unit for sale! Immediate Occupancy. Note: FREE 5 appliance package. Condo fees include snow and lawn care ($200/month). (id:53282)
Property Details
| MLS® Number | X9511770 |
| Property Type | Single Family |
| Community Name | Ilderton |
| CommunityFeatures | Pet Restrictions |
| ParkingSpaceTotal | 2 |
Building
| BathroomTotal | 3 |
| BedroomsAboveGround | 3 |
| BedroomsTotal | 3 |
| Appliances | Dishwasher, Dryer, Refrigerator, Stove, Washer |
| BasementType | Full |
| CoolingType | Central Air Conditioning, Air Exchanger |
| ExteriorFinish | Stone, Vinyl Siding |
| FoundationType | Concrete |
| HalfBathTotal | 1 |
| HeatingFuel | Natural Gas |
| HeatingType | Forced Air |
| StoriesTotal | 2 |
| SizeInterior | 1599.9864 - 1798.9853 Sqft |
| Type | Row / Townhouse |
Parking
| Attached Garage |
Land
| Acreage | No |
| ZoningDescription | Ur3-11 |
Rooms
| Level | Type | Length | Width | Dimensions |
|---|---|---|---|---|
| Second Level | Primary Bedroom | 4.06 m | 3.96 m | 4.06 m x 3.96 m |
| Second Level | Bedroom | 3.35 m | 3.05 m | 3.35 m x 3.05 m |
| Second Level | Bedroom | 3.2 m | 3.05 m | 3.2 m x 3.05 m |
| Second Level | Other | 4.06 m | 2.18 m | 4.06 m x 2.18 m |
| Main Level | Living Room | 4.55 m | 4.27 m | 4.55 m x 4.27 m |
| Main Level | Kitchen | 3.05 m | 3 m | 3.05 m x 3 m |
| Main Level | Dining Room | 3.43 m | 3.35 m | 3.43 m x 3.35 m |
Interested?
Contact us for more information
Rob Sanderson
Broker of Record










































