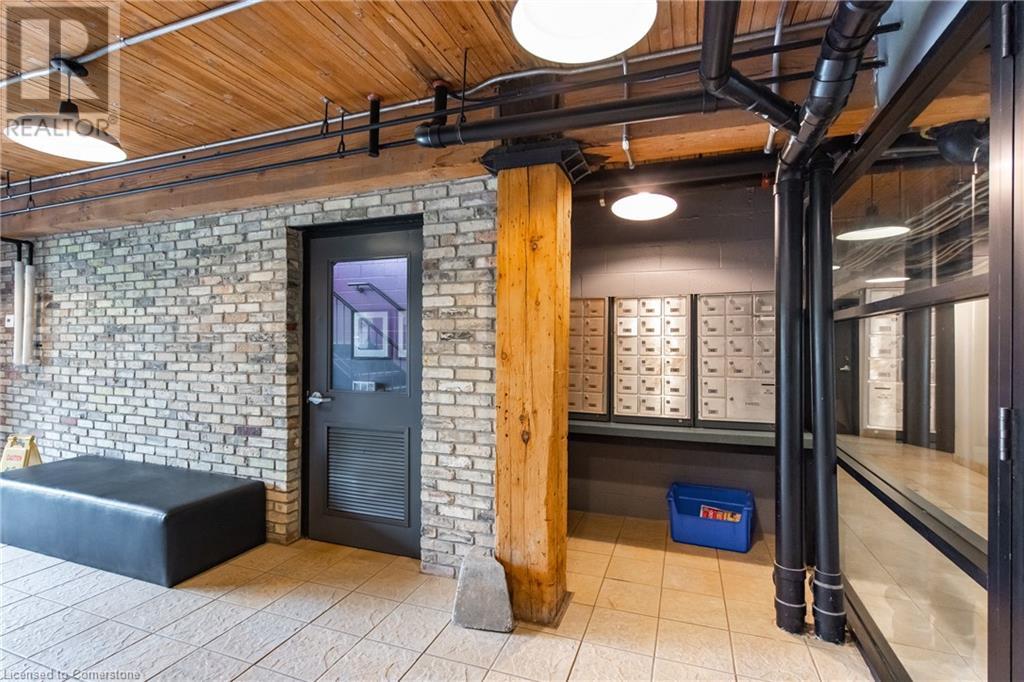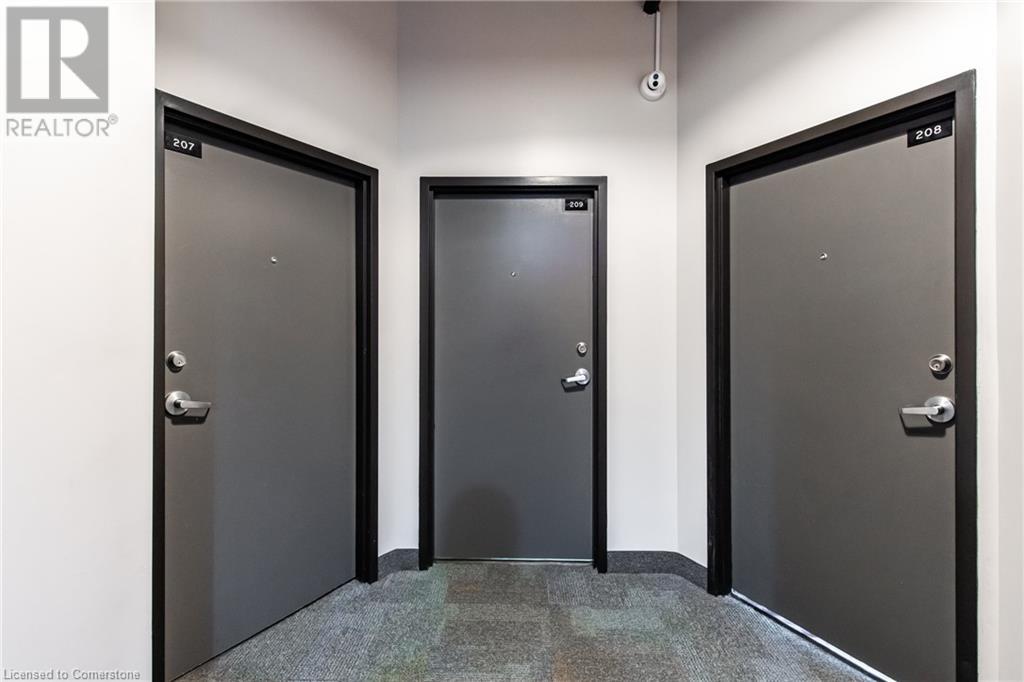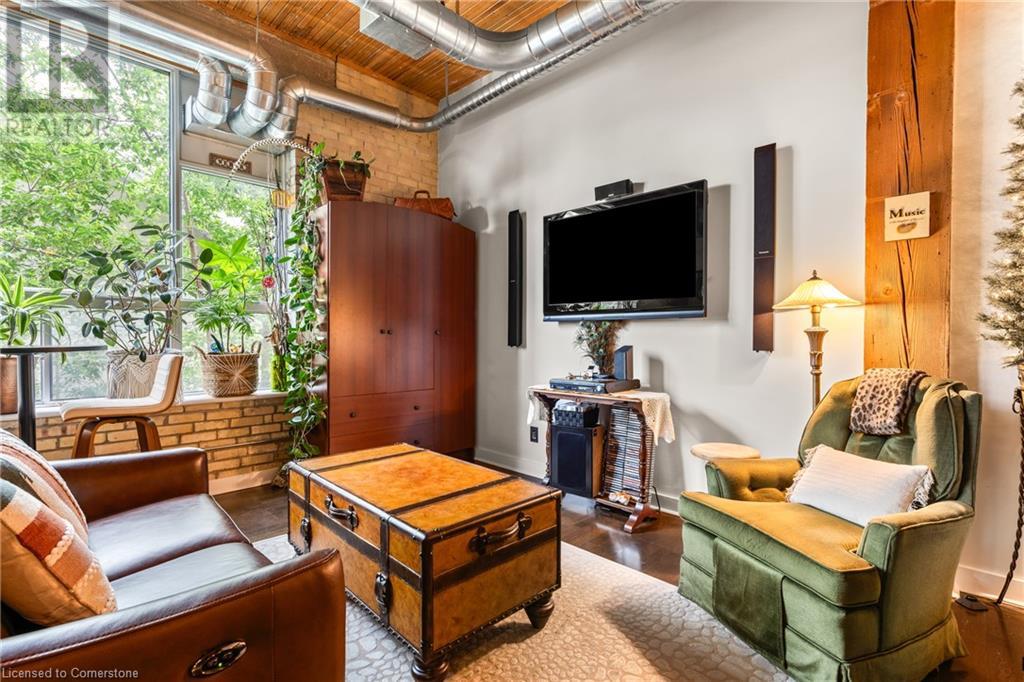120 Mansion Street Unit# 209 Kitchener, Ontario N2H 0A1
$349,900Maintenance, Insurance, Landscaping, Water
$419.96 Monthly
Maintenance, Insurance, Landscaping, Water
$419.96 MonthlyCentury-old industrial space has been totally transformed into open concept living from the kitchen to the living room with a true urban loft feel. This unit showcases exposed brick, authentic wood beams, over sized floor to ceiling windows and 13 ft high ceilings. The open concept living space has hardwood flooring flowing throughout with ceramic in the kitchen and bath, In suite laundry, 5 appliances included, furnace 2 yrs old, 1 owned parking space, bike storage, secured entry, visitor parking, amazing rooftop terrace with stunning views of the city and BBQ area. This is one of a kind and located perfectly just outside the urban core close to downtown amenities and the expressway/highway 85/86. The beautiful and unique 120 Mansion street lofts is the first true loft conversion in Kitchener, formerly the J.C. Snyder Furniture Factory. (id:53282)
Property Details
| MLS® Number | 40643023 |
| Property Type | Single Family |
| AmenitiesNearBy | Golf Nearby, Hospital, Park, Place Of Worship, Playground, Schools, Shopping |
| EquipmentType | None |
| Features | Paved Driveway |
| ParkingSpaceTotal | 1 |
| RentalEquipmentType | None |
Building
| BathroomTotal | 1 |
| Appliances | Dishwasher, Dryer, Refrigerator, Stove, Washer, Microwave Built-in |
| BasementType | None |
| ConstructedDate | 2005 |
| ConstructionStyleAttachment | Attached |
| CoolingType | Central Air Conditioning |
| ExteriorFinish | Brick |
| FoundationType | Stone |
| HeatingType | Forced Air, Heat Pump |
| StoriesTotal | 1 |
| SizeInterior | 488 Sqft |
| Type | Apartment |
| UtilityWater | Municipal Water |
Land
| AccessType | Highway Access |
| Acreage | No |
| LandAmenities | Golf Nearby, Hospital, Park, Place Of Worship, Playground, Schools, Shopping |
| Sewer | Municipal Sewage System |
| SizeTotalText | Unknown |
| ZoningDescription | R7 |
Rooms
| Level | Type | Length | Width | Dimensions |
|---|---|---|---|---|
| Main Level | Other | Measurements not available | ||
| Main Level | Laundry Room | Measurements not available | ||
| Main Level | 4pc Bathroom | Measurements not available | ||
| Main Level | Living Room | 14'4'' x 11'1'' | ||
| Main Level | Kitchen | 18'6'' x 9'9'' |
https://www.realtor.ca/real-estate/27378917/120-mansion-street-unit-209-kitchener
Interested?
Contact us for more information
Joe Romeo
Broker
1400 Bishop St.
Cambridge, Ontario N1R 6W8
































