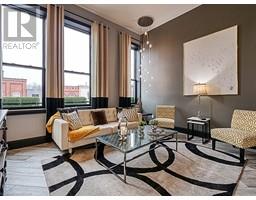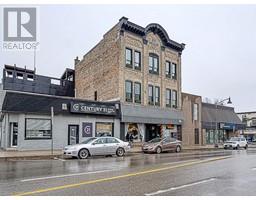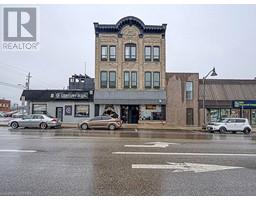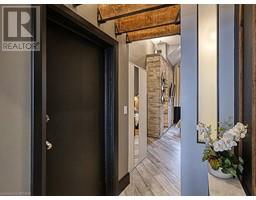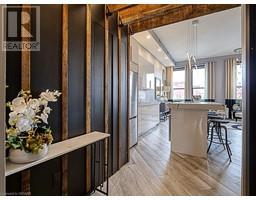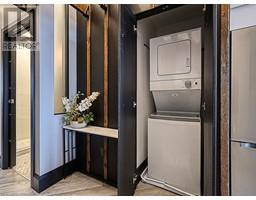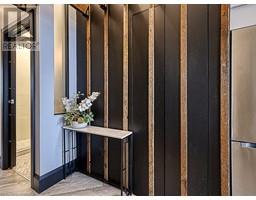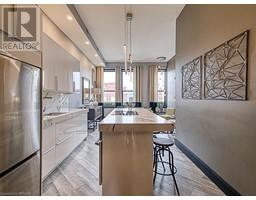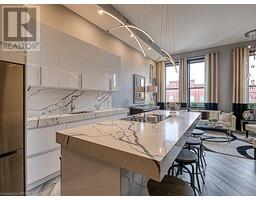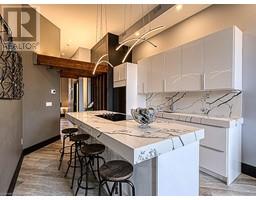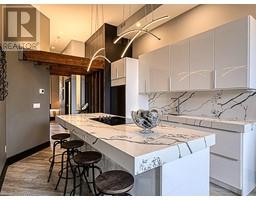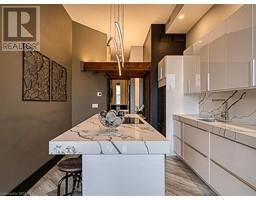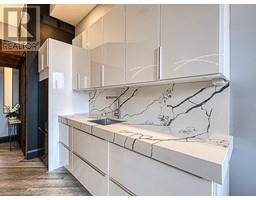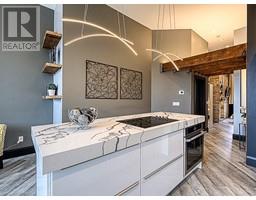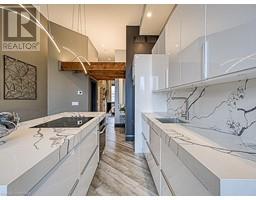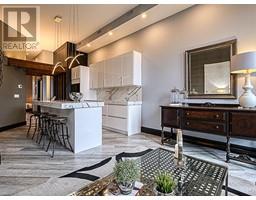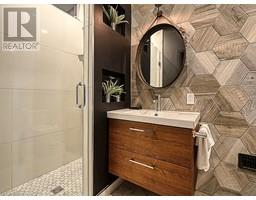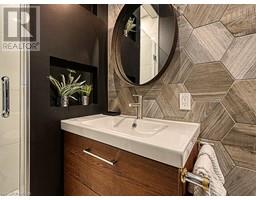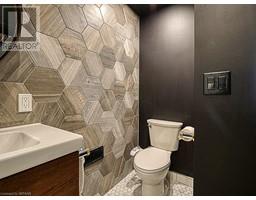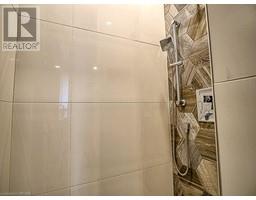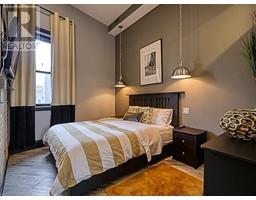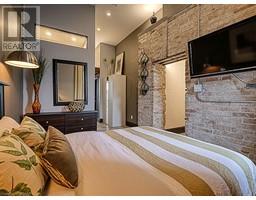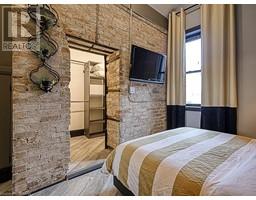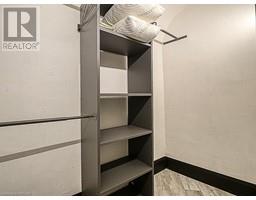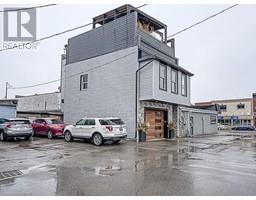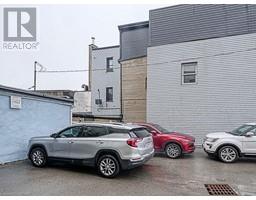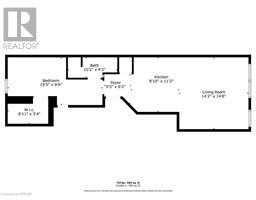| Bathrooms1 | Bedrooms1 |
| Property TypeSingle Family | Building Area590 |
|
Looking for something different? Why settle for a hotel or Airbnb when you can call this sophisticated suite home, whether full-time or part-time? Nestled on the second floor of a meticulously restored historic building, this exquisite boutique-style apartment beckons. Boasting a fully furnished one bedroom, it offers sophistication and convenience. Situated mere minutes from the 401 in downtown Ingersoll, immerse yourself in a thriving community with an array of amenities at your fingertips. Envision yourself embracing a turn-key lifestyle, enjoying nearby shops, savoring local flavours, and relishing in the proximity of parks, the library, and the rec center. Every detail of this thoughtfully designed space has been meticulously considered. Marvel at the 11+ foot ceilings adorned with original beams, while expansive windows flood the apartment with natural light. The fully equipped kitchen features sleek white cabinets, stainless steel appliances, and elegant quartz countertops. Indulge in culinary delights on the gorgeous island, perfect for dining & a workspace. The spacious living room and bedroom suite exude modern elegance, providing a serene retreat from daily life. The bathroom showcases stunning tile flooring and walls, a luxurious walk-in shower, and a laundry closet complete with a stackable washer & dryer for added convenience. Enjoy mounted TV and a generous walk-in closet in the bedroom, along with luxury flooring and custom window coverings ensuring privacy and elegance throughout. Designed for discerning professionals, this space serves as an ideal haven for long-term stays or as a second residence while working in the area. Elevate your lifestyle by immersing yourself in the captivating ambiance of this one-of-a-kind apartment in a professional quiet building. Don't miss your chance to experience luxury living at its finest—schedule a showing today and discover the extraordinary opportunity that awaits you. (id:53282) |
| Amenities NearbyAirport, Golf Nearby, Hospital, Park, Place of Worship, Playground, Schools, Shopping | Community FeaturesCommunity Centre, School Bus |
| FeaturesNo Pet Home | Lease2100.00 |
| Lease Per TimeMonthly | OwnershipFreehold |
| Parking Spaces1 | TransactionFor rent |
| Zoning DescriptionCC |
| Bedrooms Main level1 | Bedrooms Lower level0 |
| AppliancesDishwasher, Dryer, Oven - Built-In, Refrigerator, Stove, Washer, Window Coverings | Architectural Style3 Level |
| Basement DevelopmentFinished | BasementFull (Finished) |
| Construction Style AttachmentAttached | CoolingCentral air conditioning |
| Exterior FinishBrick | Fire ProtectionSmoke Detectors |
| FoundationPoured Concrete | Bathrooms (Total)1 |
| Heating FuelNatural gas | HeatingForced air |
| Size Interior590.0000 | Storeys Total3 |
| TypeApartment | Utility WaterMunicipal water |
| Size Frontage33 ft | Access TypeRoad access, Highway access |
| AmenitiesAirport, Golf Nearby, Hospital, Park, Place of Worship, Playground, Schools, Shopping | SewerMunicipal sewage system |
| Level | Type | Dimensions |
|---|---|---|
| Second level | 3pc Bathroom | Measurements not available |
| Second level | Primary Bedroom | 19'5'' x 9'9'' |
| Second level | Kitchen | 9'10'' x 11'2'' |
| Second level | Living room | 14'2'' x 14'8'' |
| Second level | Foyer | 5'5'' x 6'2'' |
Powered by SoldPress.

