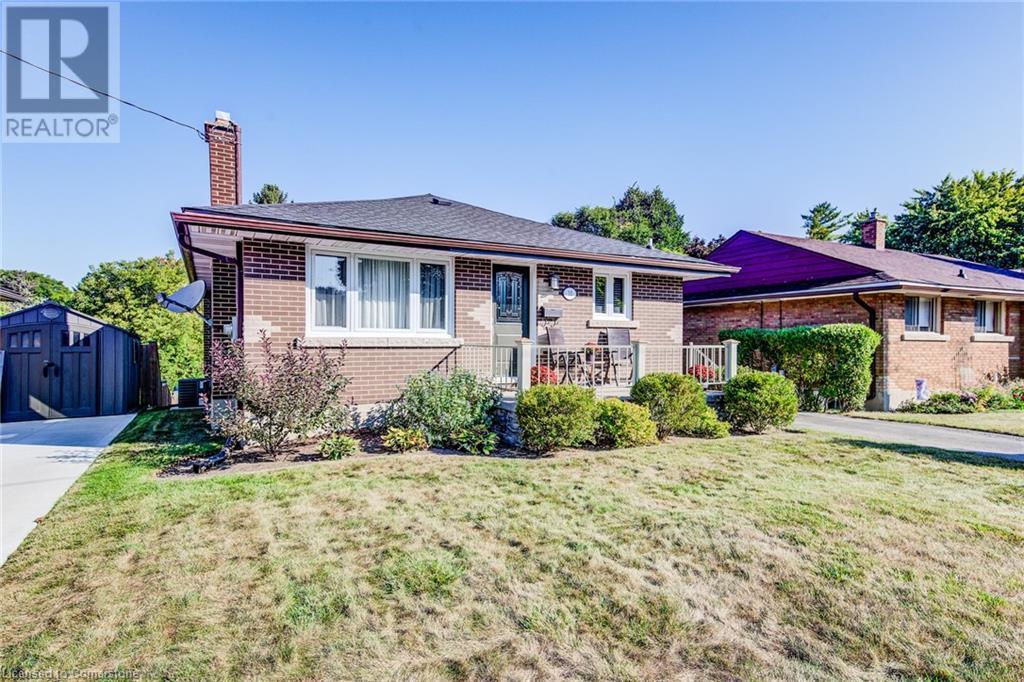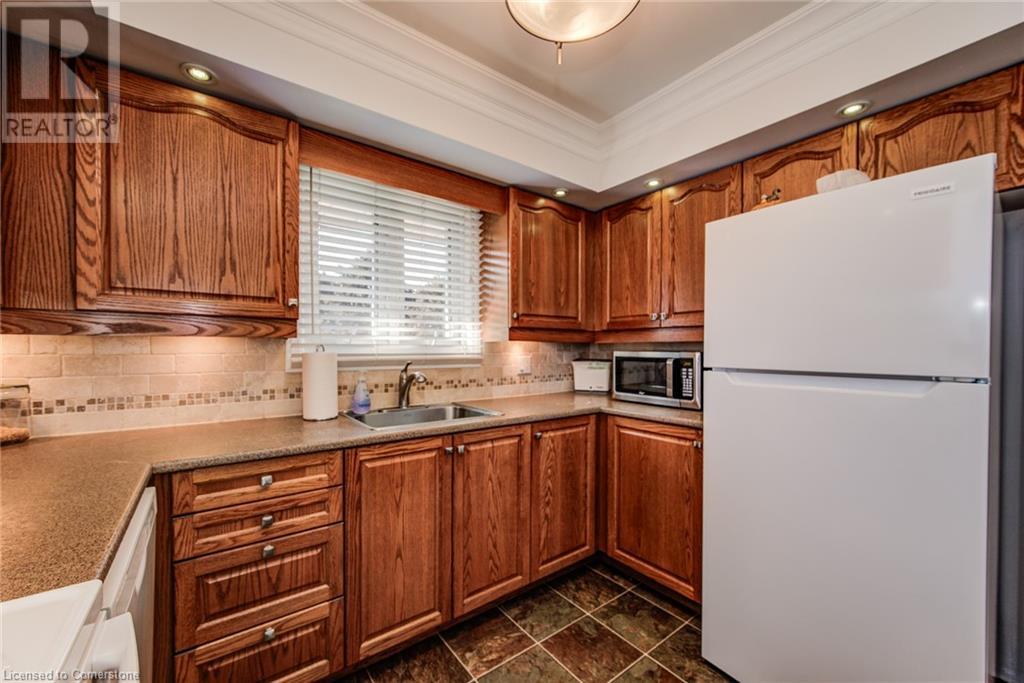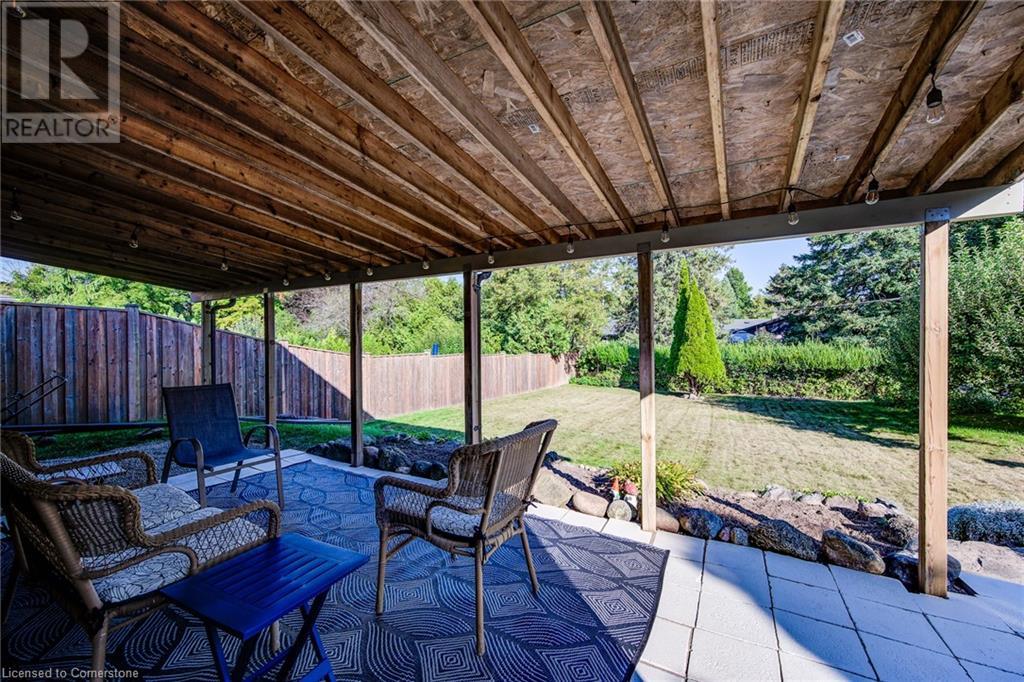12 Byron Avenue Cambridge, Ontario N1S 1S4
$735,000
THE BEST OF THE BEST! This gorgeous all-brick bungalow is located on a mature dead-end street just a short walk to schools, a park, shopping and the Hamilton Family theatre (live theatre & musicals). You will be impressed with the detail put into this quaint home. Features include 3 bedrooms, 1.5 bathrooms, hardwood floors, and crown moulding throughout, with most windows replaced. The finished basement offers a recreation room with a walk-out, a den, and a theatre room, all on a large lot. There is nothing to do except unpack, relax and enjoy your new home. (id:53282)
Property Details
| MLS® Number | 40670920 |
| Property Type | Single Family |
| AmenitiesNearBy | Golf Nearby, Park, Place Of Worship, Playground, Public Transit, Schools, Shopping |
| CommunityFeatures | Quiet Area, Community Centre |
| EquipmentType | Water Heater |
| Features | Cul-de-sac, Paved Driveway |
| ParkingSpaceTotal | 2 |
| RentalEquipmentType | Water Heater |
| Structure | Shed |
Building
| BathroomTotal | 2 |
| BedroomsAboveGround | 3 |
| BedroomsTotal | 3 |
| Appliances | Dishwasher, Dryer, Refrigerator, Stove, Water Softener, Washer, Window Coverings |
| ArchitecturalStyle | Bungalow |
| BasementDevelopment | Finished |
| BasementType | Full (finished) |
| ConstructedDate | 1961 |
| ConstructionStyleAttachment | Detached |
| CoolingType | Central Air Conditioning |
| ExteriorFinish | Brick Veneer |
| FireplaceFuel | Wood |
| FireplacePresent | Yes |
| FireplaceTotal | 1 |
| FireplaceType | Other - See Remarks |
| Fixture | Ceiling Fans |
| FoundationType | Poured Concrete |
| HalfBathTotal | 1 |
| HeatingFuel | Natural Gas |
| HeatingType | Forced Air |
| StoriesTotal | 1 |
| SizeInterior | 1468 Sqft |
| Type | House |
| UtilityWater | Municipal Water |
Land
| Acreage | No |
| FenceType | Partially Fenced |
| LandAmenities | Golf Nearby, Park, Place Of Worship, Playground, Public Transit, Schools, Shopping |
| Sewer | Municipal Sewage System |
| SizeDepth | 132 Ft |
| SizeFrontage | 44 Ft |
| SizeTotalText | Under 1/2 Acre |
| ZoningDescription | R4 |
Rooms
| Level | Type | Length | Width | Dimensions |
|---|---|---|---|---|
| Basement | Laundry Room | 13'0'' x 12'0'' | ||
| Basement | 2pc Bathroom | 4'11'' x 4'0'' | ||
| Basement | Office | 7'10'' x 5'3'' | ||
| Basement | Media | 13'5'' x 11'1'' | ||
| Basement | Recreation Room | 12'7'' x 10'11'' | ||
| Main Level | 4pc Bathroom | 10'2'' x 6'9'' | ||
| Main Level | Bedroom | 10'2'' x 9'3'' | ||
| Main Level | Bedroom | 11'4'' x 8'7'' | ||
| Main Level | Primary Bedroom | 12'4'' x 9'6'' | ||
| Main Level | Kitchen | 14'10'' x 10'1'' | ||
| Main Level | Living Room | 16'5'' x 11'4'' |
https://www.realtor.ca/real-estate/27594853/12-byron-avenue-cambridge
Interested?
Contact us for more information
Fernando (Fern) Frias
Broker
1400 Bishop St. N, Suite B
Cambridge, Ontario N1R 6W8
















































