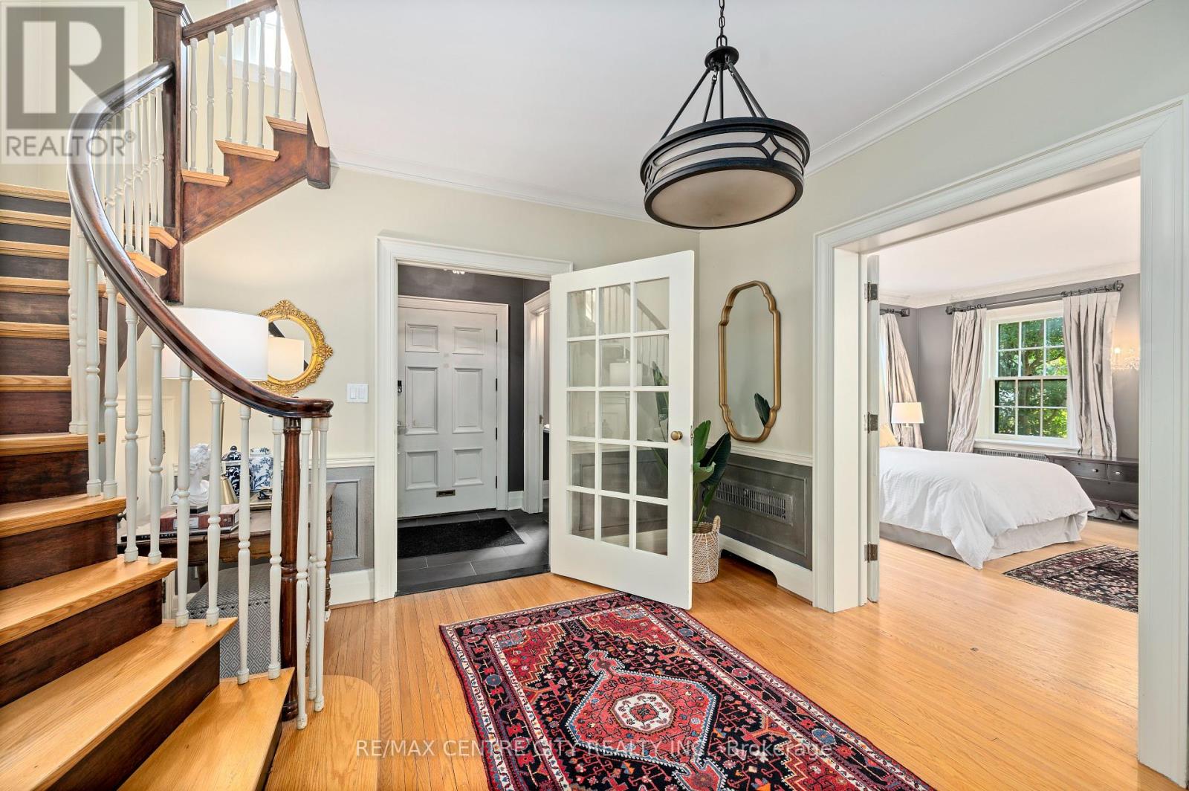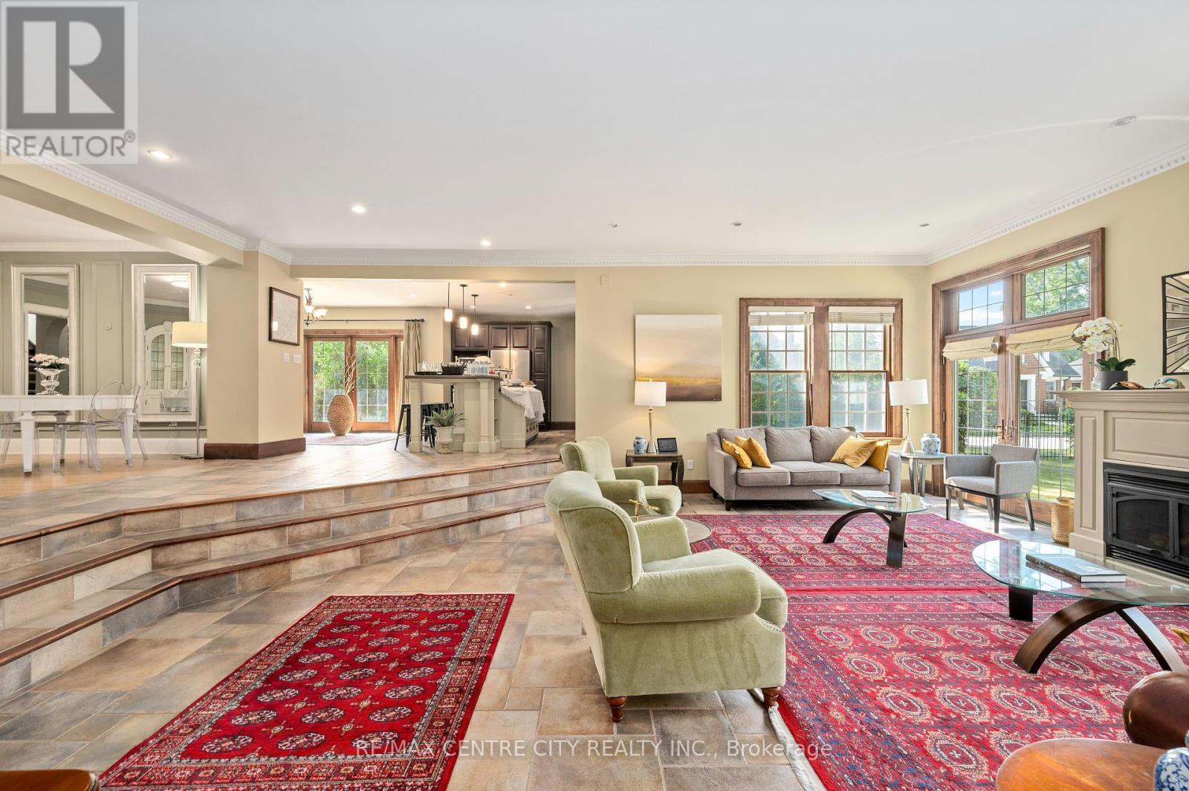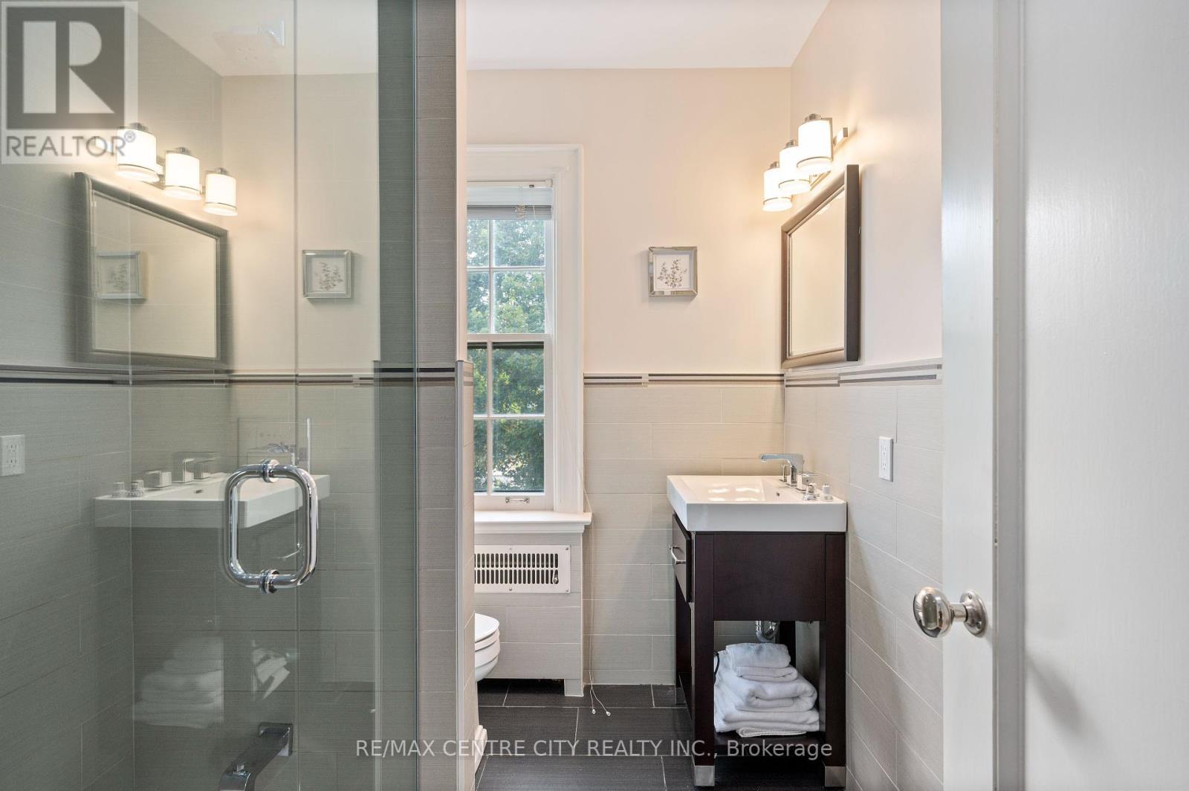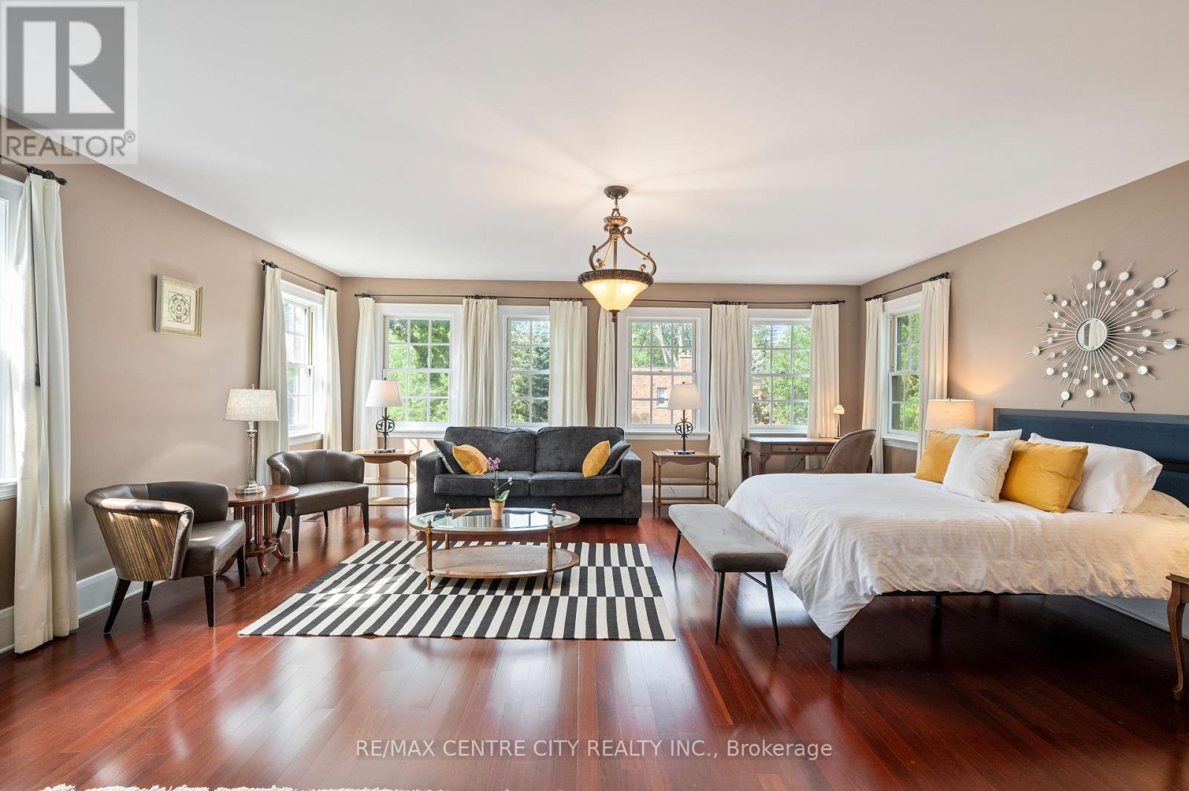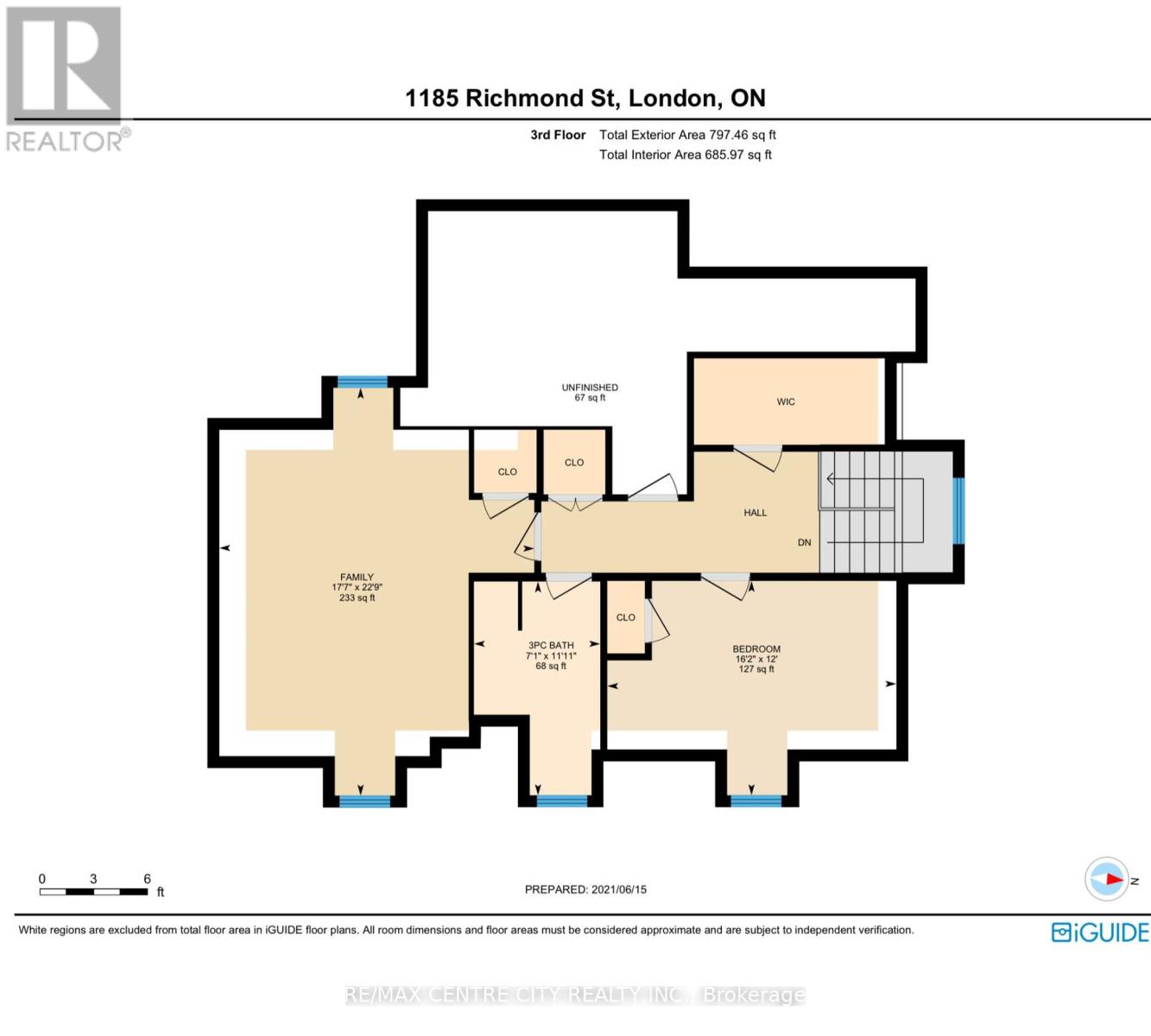6 Bedroom
9 Bathroom
4999.958 - 99999.6672 sqft
Fireplace
Other
$1,799,900
Welcome to 1185 Richmond St.! This stunning Georgian-style home blends modern updates with timeless charm. Upon entering the oversized front foyer, you're greeted by a powder room, a spacious walk-in mudroom & a beautiful wood staircase. With 6 large bedrooms & 8.5 bathrooms, its currently configured as 7 rental units: comprising of 4 studio apartments & 3 two-bedroom units. It can be converted back into a single-family residence with ample space, bright rooms, exquisite architecture & an in-law suite. The main floor boasts an oversized eat-in kitchen with built-in appliances, including a wine fridge, island, gas stove, built-in oven, dishwasher, fridge & microwave. A sunken family room with a fireplace provides direct access to the backyard. The large former dinning room, now part of a studio apartment, features a fireplace. The former breakfast room off of the kitchen, currently used as a bedroom, opens to a covered patio. Theres also a stunning office (currently used as a bedroom) with wood-paneled walls & a fireplace, plus another large room (currently part of a studio apartment) that could be a den, library or additional office. The second floor has 4 bedrooms, while the third floor includes two more. The partially finished basement offers a large recreation room with a fireplace, plus a large laundry room & two oversized storage/utility rooms. This property features a large detached double-car garage with covered walkway to the house. The expansive lot is perfect for children, pets & gardening enthusiasts. Additional features include a shed & a hot tub (sold as-is). Beautiful front gardens & a circular driveway provide parking for up to 8 vehicles. Close to Masonville Mall, Western University, St. Joseph's & University Hospitals, schools, churches & parks, this home offers both convenience, luxury & income. (Note: Pictures are from before tenants moved in & measurements are from original floor plans) (id:53282)
Property Details
|
MLS® Number
|
X8366348 |
|
Property Type
|
Single Family |
|
Community Name
|
East B |
|
AmenitiesNearBy
|
Hospital, Park, Place Of Worship, Public Transit, Schools |
|
EquipmentType
|
Water Heater |
|
Features
|
Irregular Lot Size, Sloping, Flat Site, Sump Pump, In-law Suite |
|
ParkingSpaceTotal
|
10 |
|
RentalEquipmentType
|
Water Heater |
|
Structure
|
Porch, Shed |
Building
|
BathroomTotal
|
9 |
|
BedroomsAboveGround
|
6 |
|
BedroomsTotal
|
6 |
|
Appliances
|
Hot Tub, Oven - Built-in, Central Vacuum, Range, Water Heater, Dishwasher, Dryer, Garage Door Opener, Microwave, Refrigerator, Stove, Washer |
|
BasementDevelopment
|
Partially Finished |
|
BasementType
|
Full (partially Finished) |
|
ConstructionStyleAttachment
|
Detached |
|
ExteriorFinish
|
Brick, Stucco |
|
FireProtection
|
Smoke Detectors |
|
FireplacePresent
|
Yes |
|
FireplaceTotal
|
3 |
|
FoundationType
|
Concrete |
|
HalfBathTotal
|
1 |
|
HeatingType
|
Other |
|
StoriesTotal
|
3 |
|
SizeInterior
|
4999.958 - 99999.6672 Sqft |
|
Type
|
House |
|
UtilityWater
|
Municipal Water |
Parking
Land
|
Acreage
|
No |
|
LandAmenities
|
Hospital, Park, Place Of Worship, Public Transit, Schools |
|
Sewer
|
Sanitary Sewer |
|
SizeDepth
|
192 Ft |
|
SizeFrontage
|
100 Ft ,3 In |
|
SizeIrregular
|
100.3 X 192 Ft |
|
SizeTotalText
|
100.3 X 192 Ft|under 1/2 Acre |
|
ZoningDescription
|
R1-6(1) |
Rooms
| Level |
Type |
Length |
Width |
Dimensions |
|
Second Level |
Primary Bedroom |
6.17 m |
6.15 m |
6.17 m x 6.15 m |
|
Second Level |
Bedroom 2 |
4.65 m |
4.55 m |
4.65 m x 4.55 m |
|
Second Level |
Bedroom 3 |
4.65 m |
4.55 m |
4.65 m x 4.55 m |
|
Second Level |
Bedroom 4 |
3.86 m |
3.81 m |
3.86 m x 3.81 m |
|
Third Level |
Bedroom |
4.93 m |
3.66 m |
4.93 m x 3.66 m |
|
Third Level |
Bedroom 5 |
6.93 m |
5.33 m |
6.93 m x 5.33 m |
|
Basement |
Recreational, Games Room |
7.16 m |
4.39 m |
7.16 m x 4.39 m |
|
Main Level |
Family Room |
6.89 m |
6.17 m |
6.89 m x 6.17 m |
|
Main Level |
Dining Room |
7.42 m |
4.62 m |
7.42 m x 4.62 m |
|
Main Level |
Kitchen |
7.44 m |
4.67 m |
7.44 m x 4.67 m |
|
Main Level |
Living Room |
4.88 m |
4.06 m |
4.88 m x 4.06 m |
|
Main Level |
Den |
4.55 m |
3.96 m |
4.55 m x 3.96 m |
Utilities
|
Cable
|
Available |
|
Sewer
|
Installed |
https://www.realtor.ca/real-estate/26935311/1185-richmond-street-london-east-b




