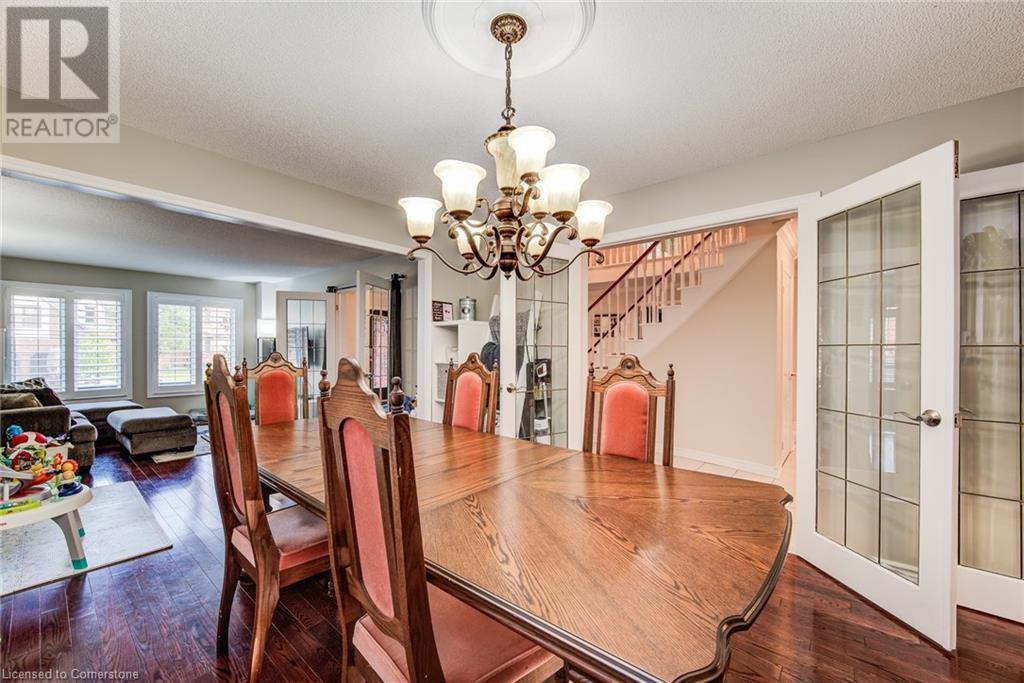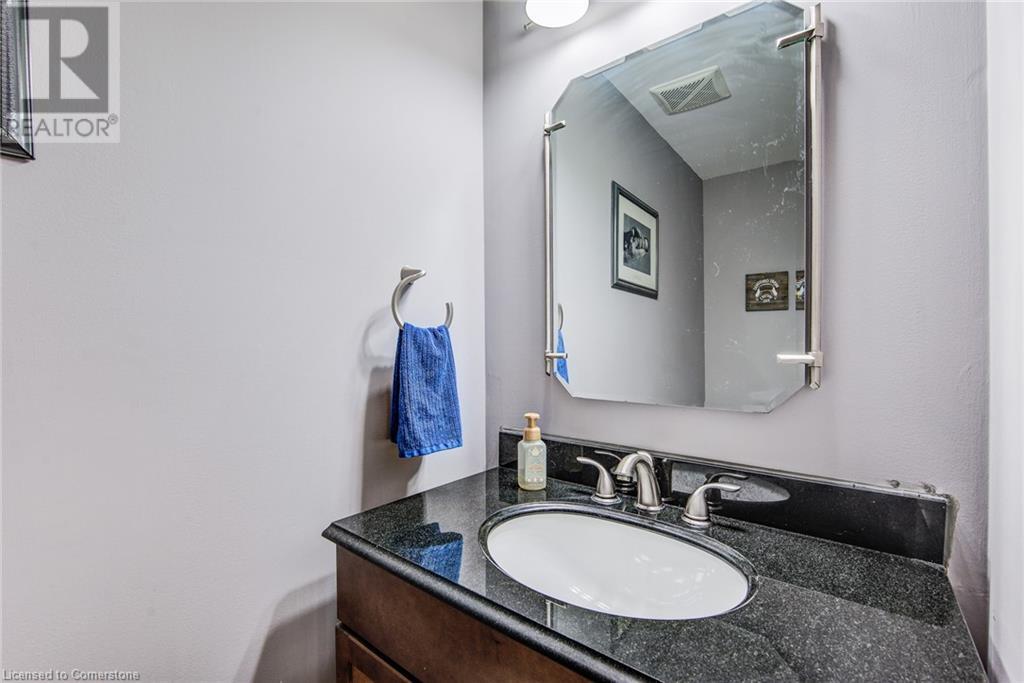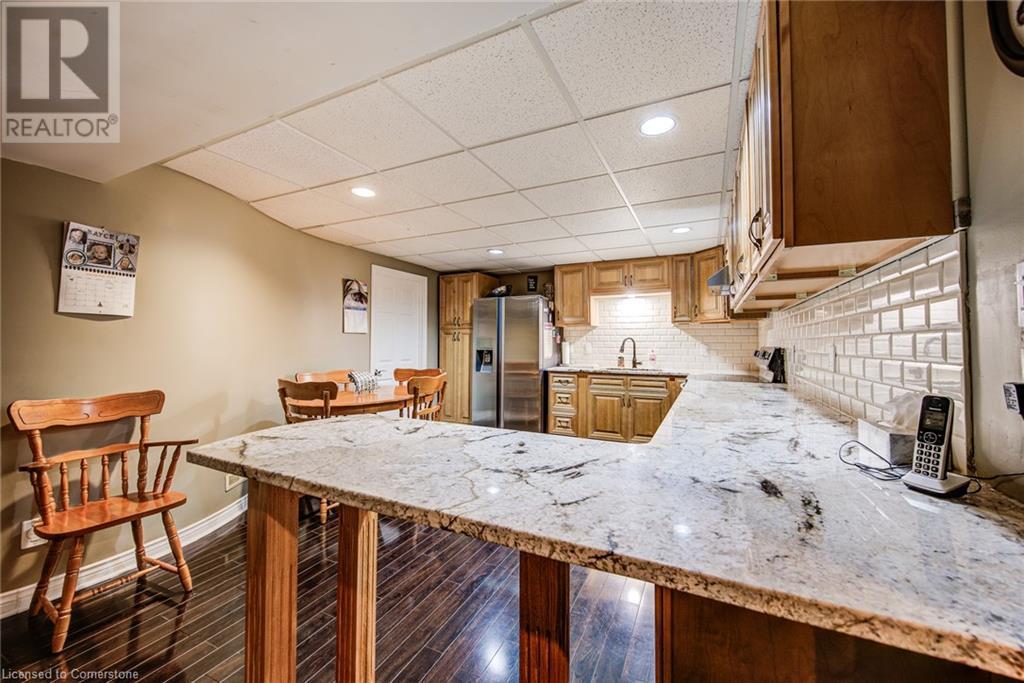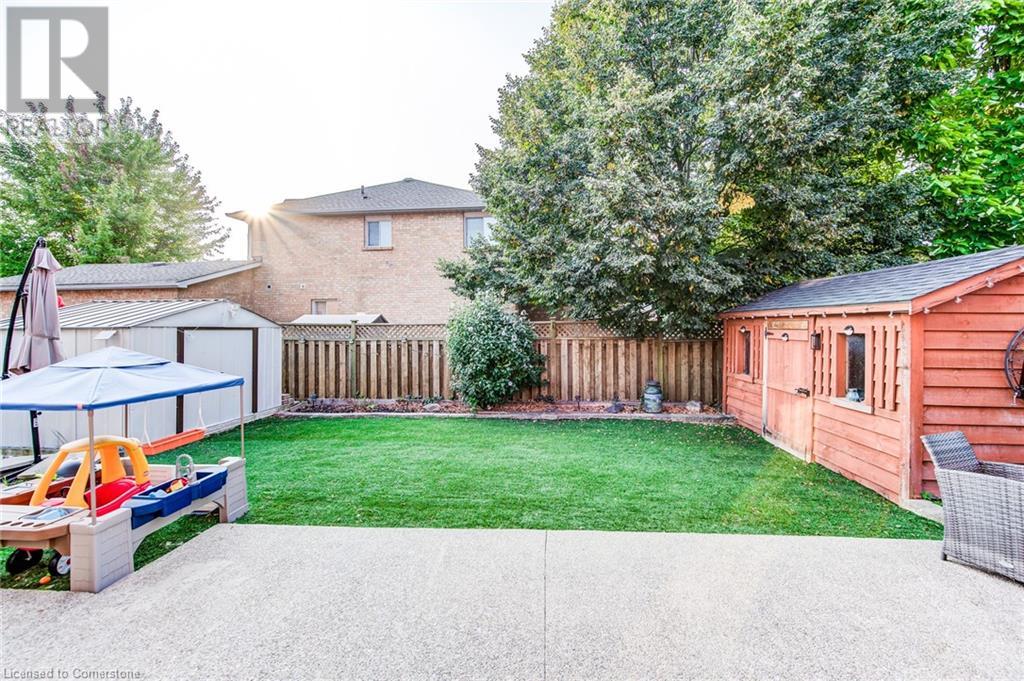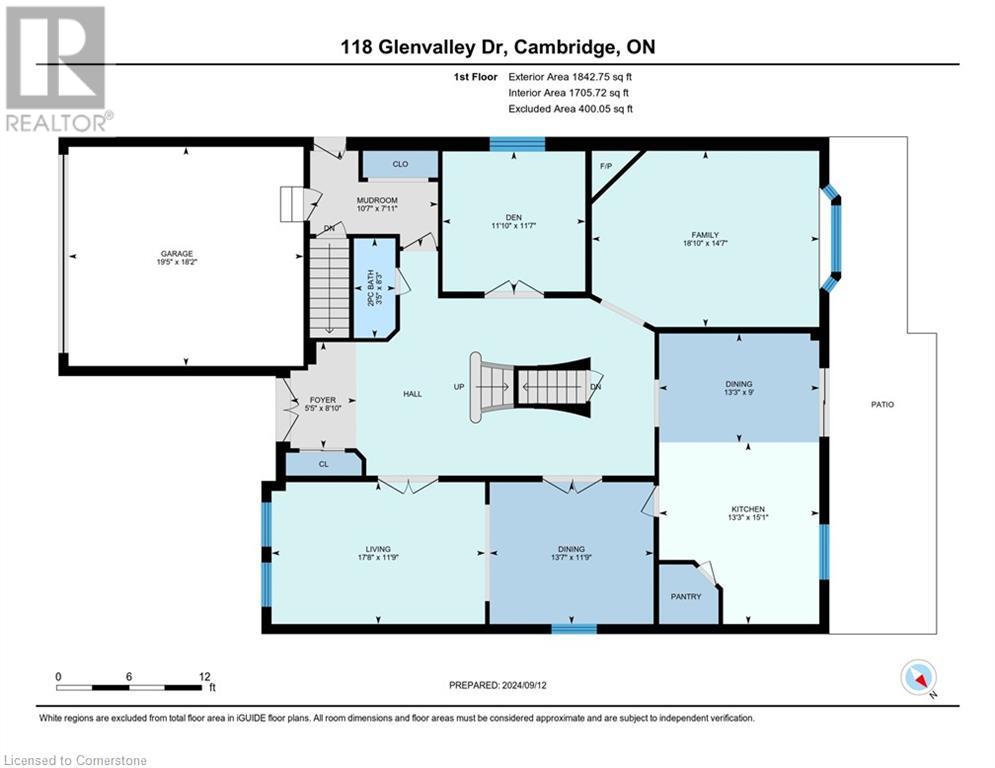118 Glenvalley Drive Cambridge, Ontario N1T 1P9
$1,375,000
FULL IN-LAW SUITE WITH SEPARATE ENTRANCE! Are you looking for a home all set up for multi-generational living? Look no further. Located just 5 min to the 401, within walking distance to schools and parks, this ultra spacious home offers more than enough room for your family and extended family. This Mattamy-built, all-brick home has much to offer, featuring 5+1 bedrooms, and 3.5 baths, the main floor offers a large executive office, a spacious family room, a living room & dining room all with hardwood floors, the newly renovated kitchen features a walk-in pantry, and granite counter and a walk-out to a patio. the upper level offers five spacious bedrooms with the primary bedroom featuring a large walk-in closet, luxury ensuite and gas fireplace. The lower level offers a newly renovated in-law suite with a separate entrance and a recently renovated kitchen with granite countertops, one bedroom, spacious living room with gas fireplace. The roof, gas furnace, central air conditioning and concrete driveway & two new kitchens with granite counters were all replaced within the last three years. (id:53282)
Open House
This property has open houses!
2:00 pm
Ends at:4:00 pm
Property Details
| MLS® Number | 40656563 |
| Property Type | Single Family |
| AmenitiesNearBy | Golf Nearby, Playground, Public Transit, Schools, Shopping |
| CommunityFeatures | Quiet Area, Community Centre |
| Features | Automatic Garage Door Opener, In-law Suite |
| ParkingSpaceTotal | 5 |
| Structure | Shed, Porch |
Building
| BathroomTotal | 4 |
| BedroomsAboveGround | 5 |
| BedroomsBelowGround | 1 |
| BedroomsTotal | 6 |
| Appliances | Central Vacuum, Dishwasher, Dryer, Refrigerator, Stove, Water Softener, Washer, Microwave Built-in, Gas Stove(s), Hood Fan, Window Coverings, Garage Door Opener |
| ArchitecturalStyle | 2 Level |
| BasementDevelopment | Finished |
| BasementType | Full (finished) |
| ConstructedDate | 1992 |
| ConstructionStyleAttachment | Detached |
| CoolingType | Central Air Conditioning |
| ExteriorFinish | Brick Veneer |
| FireProtection | Smoke Detectors |
| FireplacePresent | Yes |
| FireplaceTotal | 3 |
| Fixture | Ceiling Fans |
| FoundationType | Poured Concrete |
| HalfBathTotal | 1 |
| HeatingFuel | Natural Gas |
| HeatingType | Forced Air |
| StoriesTotal | 2 |
| SizeInterior | 4982 Sqft |
| Type | House |
| UtilityWater | Municipal Water |
Parking
| Attached Garage |
Land
| AccessType | Highway Access, Highway Nearby |
| Acreage | No |
| FenceType | Fence |
| LandAmenities | Golf Nearby, Playground, Public Transit, Schools, Shopping |
| Sewer | Municipal Sewage System |
| SizeDepth | 109 Ft |
| SizeFrontage | 50 Ft |
| SizeTotalText | Under 1/2 Acre |
| ZoningDescription | R4 |
Rooms
| Level | Type | Length | Width | Dimensions |
|---|---|---|---|---|
| Second Level | 5pc Bathroom | Measurements not available | ||
| Second Level | Bedroom | 13'8'' x 11'9'' | ||
| Second Level | Bedroom | 12'0'' x 11'2'' | ||
| Second Level | Bedroom | 14'11'' x 13'2'' | ||
| Second Level | Bedroom | 14'9'' x 11'9'' | ||
| Second Level | 5pc Bathroom | 15'2'' x 12'5'' | ||
| Second Level | Primary Bedroom | 23'8'' x 13'8'' | ||
| Basement | Recreation Room | 29'6'' x 25'4'' | ||
| Basement | Laundry Room | 12'11'' x 6'10'' | ||
| Basement | 3pc Bathroom | Measurements not available | ||
| Basement | Bedroom | 14'6'' x 12'8'' | ||
| Basement | Kitchen | 14'11'' x 12'5'' | ||
| Main Level | Mud Room | 10'7'' x 7'11'' | ||
| Main Level | 2pc Bathroom | Measurements not available | ||
| Main Level | Den | 11'10'' x 11'7'' | ||
| Main Level | Family Room | 18'10'' x 14'7'' | ||
| Main Level | Kitchen | 24'1'' x 13'3'' | ||
| Main Level | Dining Room | 13'7'' x 11'9'' | ||
| Main Level | Living Room | 17'8'' x 11'9'' | ||
| Main Level | Foyer | 8'10'' x 5'5'' |
https://www.realtor.ca/real-estate/27492419/118-glenvalley-drive-cambridge
Interested?
Contact us for more information
Fernando (Fern) Frias
Broker
1400 Bishop St. N, Suite B
Cambridge, Ontario N1R 6W8









