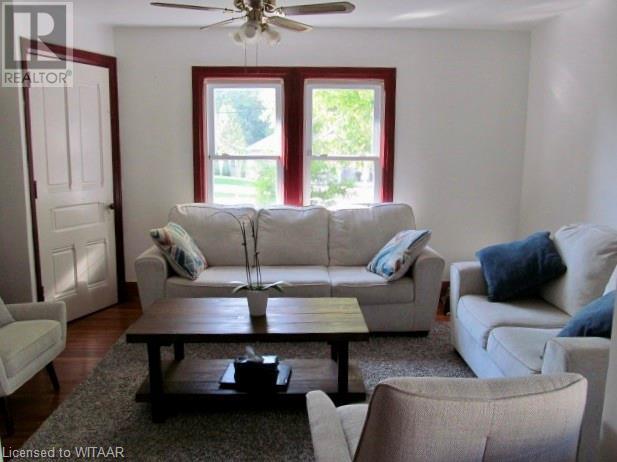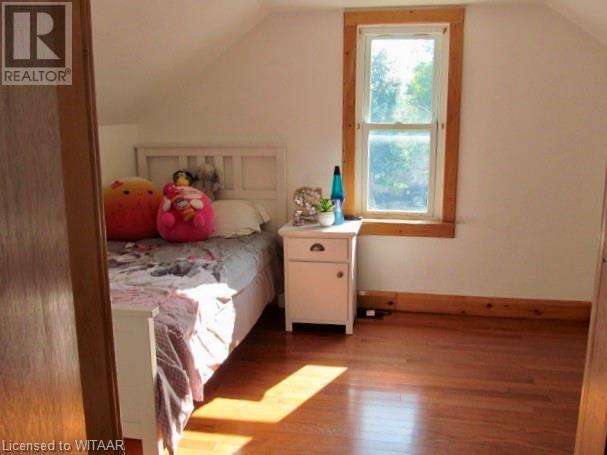11478 Plank Road Eden, Ontario N0J 1H0
$459,900
Welcome to Eden. A small and friendly village just minutes south of Tillsonburg. Here you'll find a 4 bedroom home on a spacious lot. Lots of room for parking and enough room to add a future shop. This house a long life metal roof. Newer forced air gas furnace. 100 Amp hydro panel, updated plumbing, newer windows and doors and is move in ready. Comes with a full basement that is great for storage. Back of house has a nice big deck, suitable for outdoor cooking and entertaining. Lots of mature trees all around, offering lots of shade and comfort. this property is currently being severed so property taxes have not yet been set. This is an ideal property for first time buyers. Big ticket items have been updated and installed. Simply pay the mortgage and live your life here. (id:53282)
Property Details
| MLS® Number | 40650221 |
| Property Type | Single Family |
| AmenitiesNearBy | Place Of Worship, Playground |
| CommunicationType | High Speed Internet |
| EquipmentType | Water Heater |
| Features | Crushed Stone Driveway, Country Residential |
| ParkingSpaceTotal | 6 |
| RentalEquipmentType | Water Heater |
| Structure | Shed |
Building
| BathroomTotal | 1 |
| BedroomsAboveGround | 4 |
| BedroomsTotal | 4 |
| Age | Under Construction |
| BasementDevelopment | Unfinished |
| BasementType | Full (unfinished) |
| ConstructionStyleAttachment | Detached |
| CoolingType | None |
| ExteriorFinish | Vinyl Siding |
| FoundationType | Block |
| HeatingFuel | Natural Gas |
| HeatingType | Forced Air |
| StoriesTotal | 2 |
| SizeInterior | 1239 Sqft |
| Type | House |
| UtilityWater | Drilled Well |
Land
| AccessType | Road Access |
| Acreage | No |
| LandAmenities | Place Of Worship, Playground |
| LandscapeFeatures | Landscaped |
| Sewer | Municipal Sewage System |
| SizeDepth | 272 Ft |
| SizeFrontage | 66 Ft |
| SizeIrregular | 0.41 |
| SizeTotal | 0.41 Ac|under 1/2 Acre |
| SizeTotalText | 0.41 Ac|under 1/2 Acre |
| ZoningDescription | Hr-fd |
Rooms
| Level | Type | Length | Width | Dimensions |
|---|---|---|---|---|
| Second Level | Bedroom | 11'9'' x 8'9'' | ||
| Second Level | Bedroom | 9'6'' x 11'9'' | ||
| Main Level | Family Room | 5'9'' x 9'8'' | ||
| Main Level | 4pc Bathroom | 9'0'' x 10'10'' | ||
| Main Level | Bedroom | 11'6'' x 11'4'' | ||
| Main Level | Bedroom | 11'6'' x 11'4'' | ||
| Main Level | Kitchen | 11'0'' x 11'2'' | ||
| Main Level | Dining Room | 16'10'' x 11'2'' | ||
| Main Level | Laundry Room | 11'2'' x 13'9'' |
Utilities
| Electricity | Available |
| Natural Gas | Available |
https://www.realtor.ca/real-estate/27453908/11478-plank-road-eden
Interested?
Contact us for more information
Isaak Friesen
Salesperson
19 Wolf Street
Tillsonburg, Ontario N4G 1S2






















