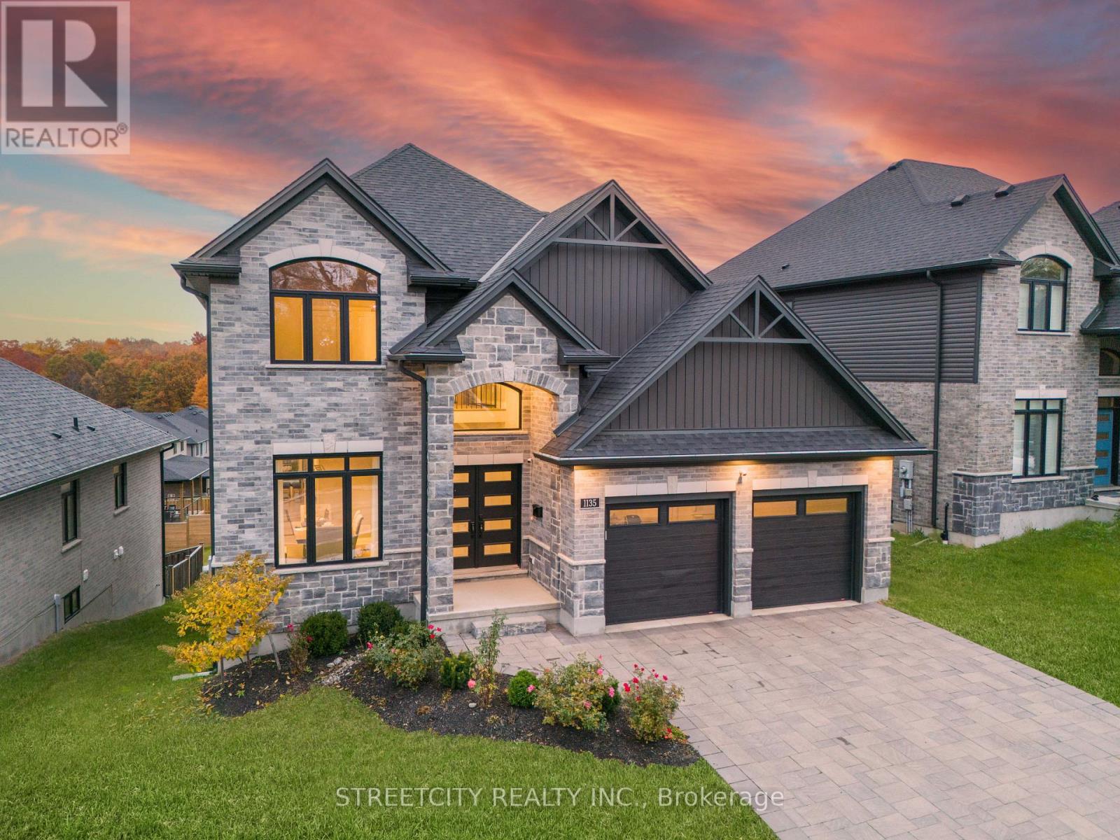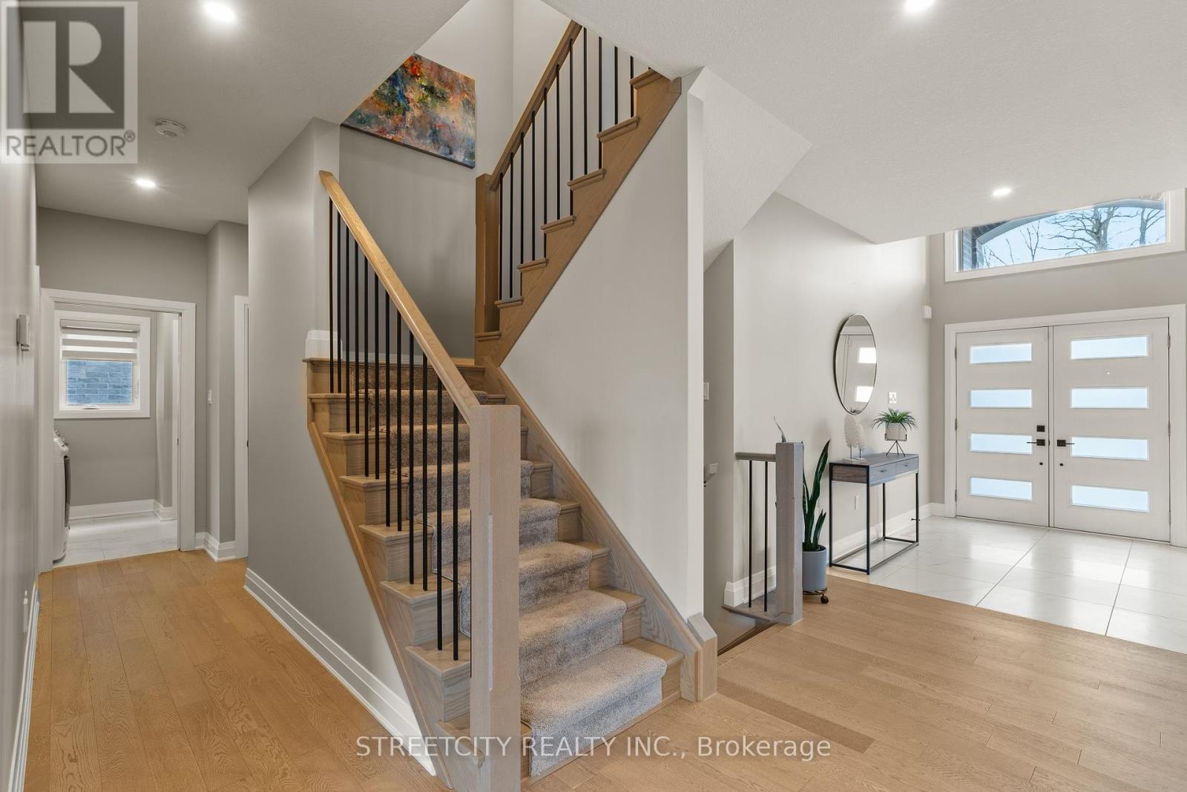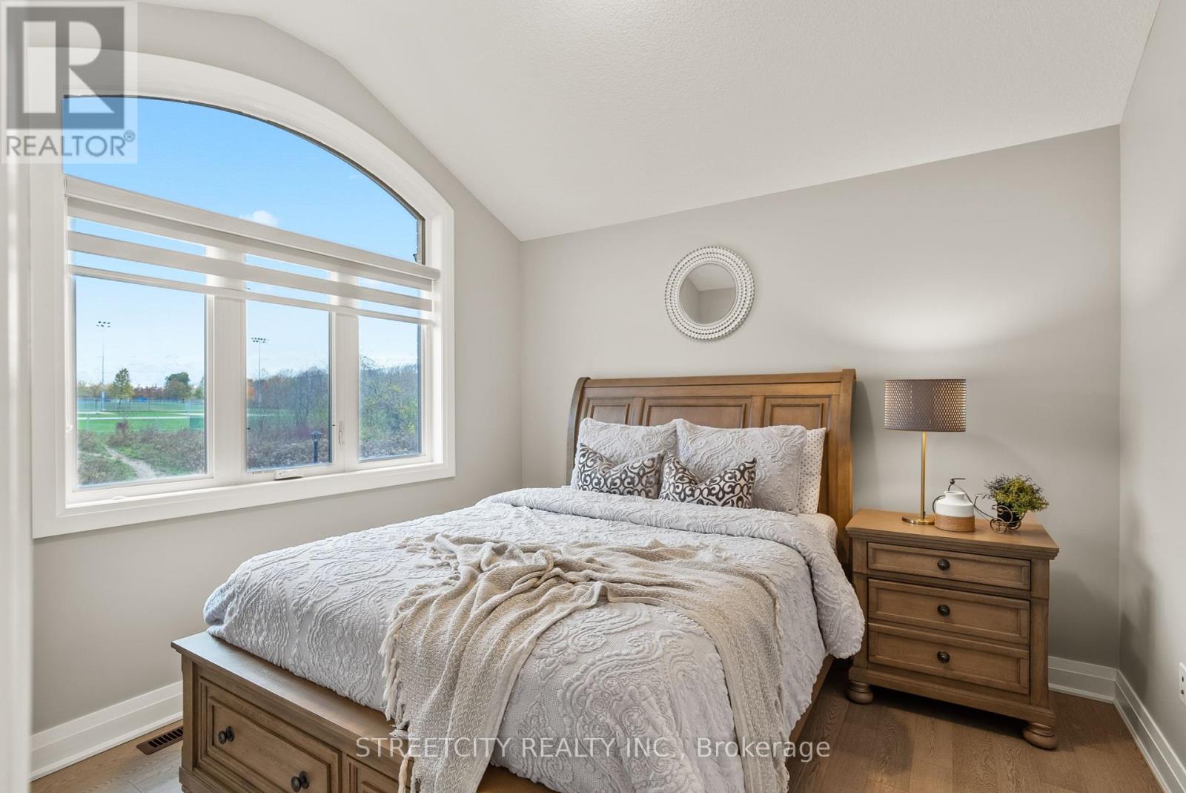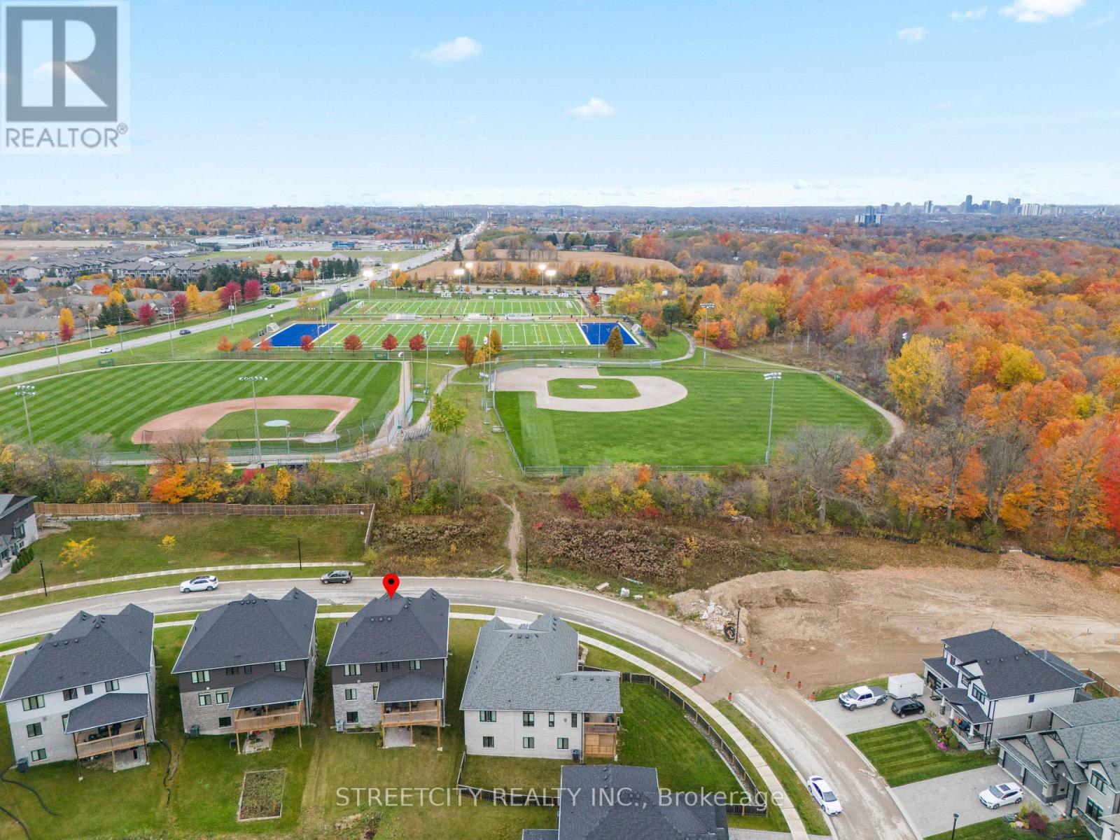1135 Meadowlark Ridge London, Ontario N6M 0H3
$1,249,200
Welcome to 1135 MEADOWLARK RIDGE, AN ENERGY STAR CERTIFIED HOME with walk-out basement (9 foot Height)luxurious home Built by Rembrandt Homes that promises high-end living and exceptional superior craftsmanship. The main level features 9-foot ceilings with large windows creating a spacious & great look. 4 spacious bedrooms, Den, separate dining and 3.5 bath .This home offers ample room for your family. open-concept kitchen with quartz countertops, freestanding island, walk-in pantry, and separate dining area perfect for family gatherings. engineered hardwood floors, upgraded lighting including pot lights throughout. Open-concept family living with a fireplace, ideal for enjoying your evenings with natural beauty. Step out onto the covered deck with railing offering another amazing view. Prime Location- Situated in a family-friendly neighborhood & ensuring convenience and peace of mind. this home is close to top-rated schools, shopping centers and hospitals only few minutes for 401. Contact us today to schedule a viewing! ** This is a linked property.** (id:53282)
Open House
This property has open houses!
2:00 pm
Ends at:4:00 pm
2:00 pm
Ends at:4:00 pm
Property Details
| MLS® Number | X10387020 |
| Property Type | Single Family |
| Community Name | South S |
| AmenitiesNearBy | Hospital |
| Features | Sump Pump |
| ParkingSpaceTotal | 4 |
Building
| BathroomTotal | 4 |
| BedroomsAboveGround | 4 |
| BedroomsTotal | 4 |
| Appliances | Dishwasher, Dryer, Refrigerator, Stove, Washer |
| BasementDevelopment | Unfinished |
| BasementFeatures | Walk Out |
| BasementType | N/a (unfinished) |
| ConstructionStyleAttachment | Detached |
| CoolingType | Central Air Conditioning |
| ExteriorFinish | Brick, Stone |
| FireplacePresent | Yes |
| FoundationType | Poured Concrete |
| HalfBathTotal | 1 |
| HeatingFuel | Natural Gas |
| HeatingType | Forced Air |
| StoriesTotal | 2 |
| SizeInterior | 2499.9795 - 2999.975 Sqft |
| Type | House |
| UtilityWater | Municipal Water |
Parking
| Attached Garage |
Land
| Acreage | No |
| LandAmenities | Hospital |
| Sewer | Sanitary Sewer |
| SizeDepth | 115 Ft ,1 In |
| SizeFrontage | 62 Ft ,2 In |
| SizeIrregular | 62.2 X 115.1 Ft ; Depth:115.05;99.68 |
| SizeTotalText | 62.2 X 115.1 Ft ; Depth:115.05;99.68|under 1/2 Acre |
| ZoningDescription | R5-4(11), R6-5(15) |
Rooms
| Level | Type | Length | Width | Dimensions |
|---|---|---|---|---|
| Second Level | Bathroom | Measurements not available | ||
| Second Level | Bathroom | Measurements not available | ||
| Second Level | Primary Bedroom | 5.48 m | 3.96 m | 5.48 m x 3.96 m |
| Second Level | Bedroom | 3.6 m | 3.4 m | 3.6 m x 3.4 m |
| Second Level | Bedroom | 3.4 m | 3.7 m | 3.4 m x 3.7 m |
| Second Level | Bedroom | 3.6 m | 3.8 m | 3.6 m x 3.8 m |
| Main Level | Dining Room | 3.6 m | 3.04 m | 3.6 m x 3.04 m |
| Main Level | Kitchen | 3.7 m | 3.04 m | 3.7 m x 3.04 m |
| Main Level | Dining Room | 3.3 m | 3.08 m | 3.3 m x 3.08 m |
| Main Level | Living Room | 4.5 m | 4.3 m | 4.5 m x 4.3 m |
| Main Level | Den | 3.29 m | 3.65 m | 3.29 m x 3.65 m |
| Main Level | Bathroom | Measurements not available |
https://www.realtor.ca/real-estate/27608195/1135-meadowlark-ridge-london-south-s
Interested?
Contact us for more information
Joseph Pookombil
Salesperson
519 York Street
London, Ontario N6B 1R4
Moncy Joseph
Salesperson
519 York Street
London, Ontario N6B 1R4





































