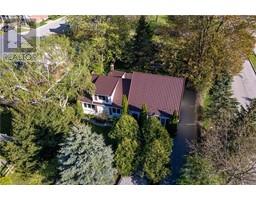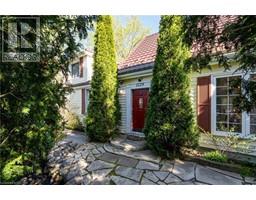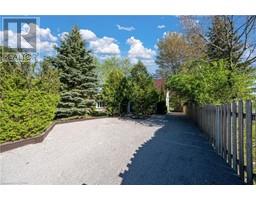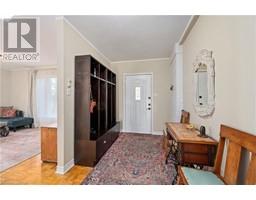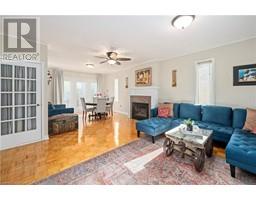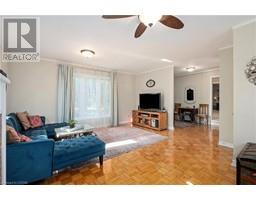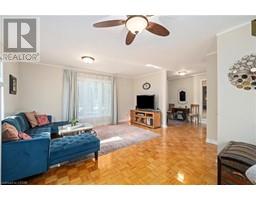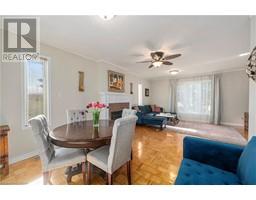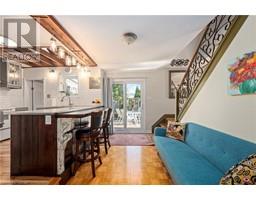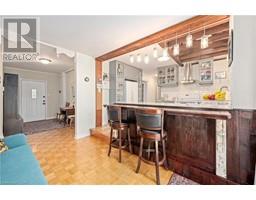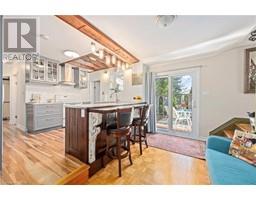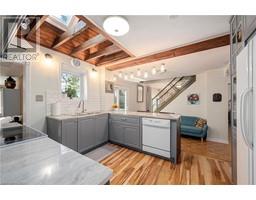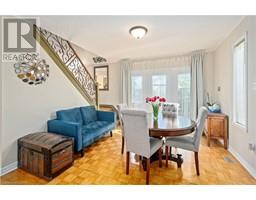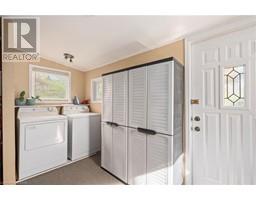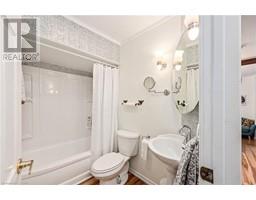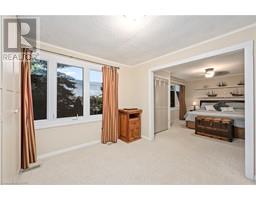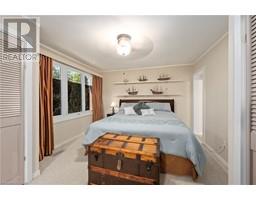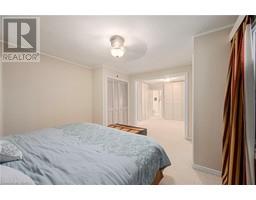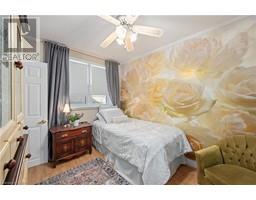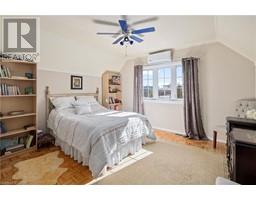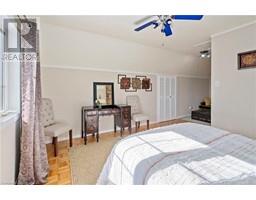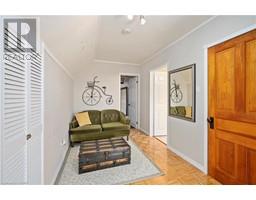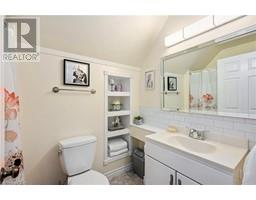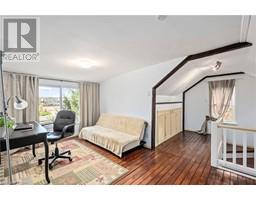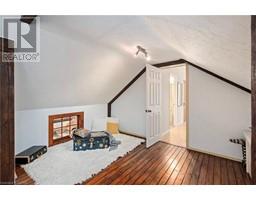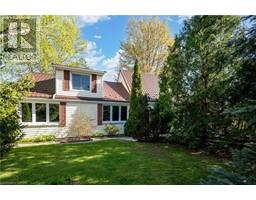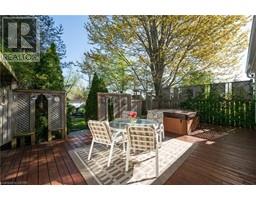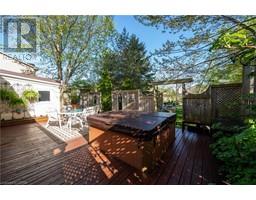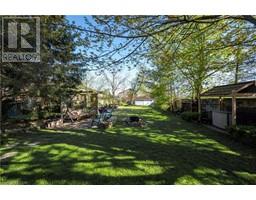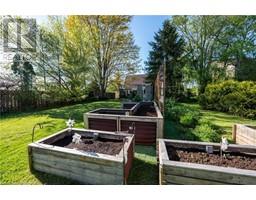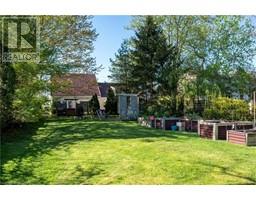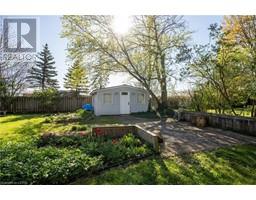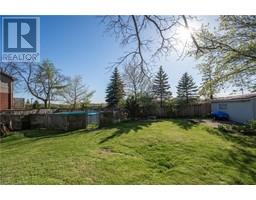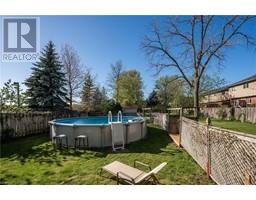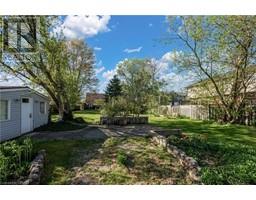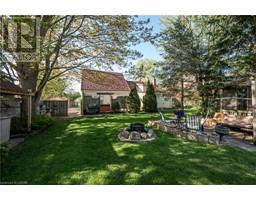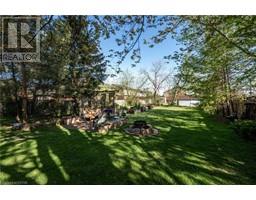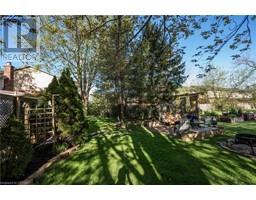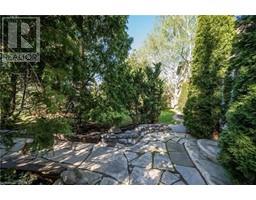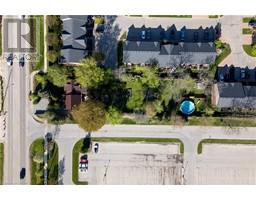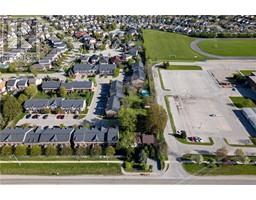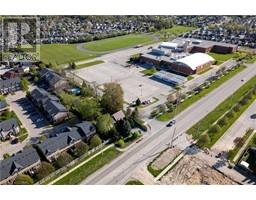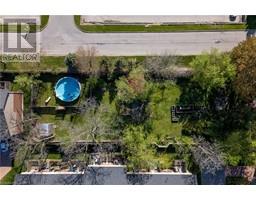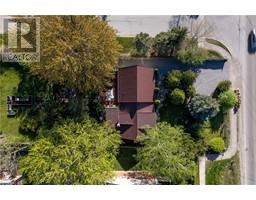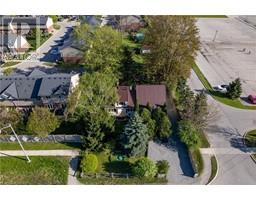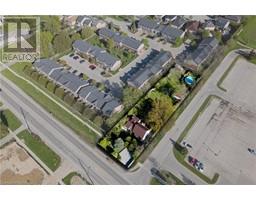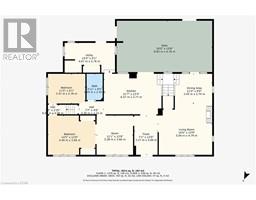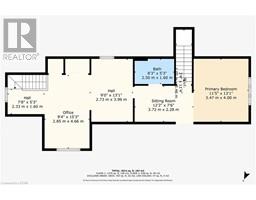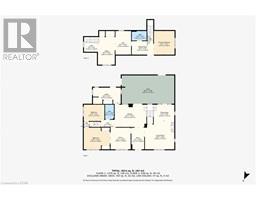| Bathrooms2 | Bedrooms3 |
| Property TypeSingle Family | Built in1950 |
| Building Area2014 |
|
Nestled in a serene corner of North London, 1129 Sunningdale Road E offers a delightful blend of comfort and convenience. This charming residence, set on a generous 0.5-acre lot, invites you to embrace a lifestyle of ease and relaxation. As you enter the main floor, natural light floods the space, accentuating the warmth of the hardwood floors that span the open layout. The living room provides a welcoming retreat, complemented by the inviting ambiance of a gas fireplace. Adjacent, the dining area sets the stage for intimate gatherings and memorable meals. The kitchen exudes functionality and style, boasting updated countertops, cabinets, and a charming breakfast bar. Two well-appointed bedrooms on this level offer ample closet space, while a renovated 4-piece bath promises tranquility and comfort. Upstairs, discover a private haven in the spacious primary bedroom, complete with generous closet space and a serene ambiance. An adjoining office space provides versatility for work or leisure, while a luxurious 4-piece bath offers a touch of indulgence. Outside, the sprawling backyard beckons with its array of amenities. A large deck invites leisurely afternoons in the sun, while a hot tub promises relaxation under the stars. An above-ground pool offers a refreshing respite on warm summer days, while a fire pit and patio provide the perfect setting for outdoor entertaining. With updates including renovated bathrooms, kitchen, and laundry room, as well as upgraded plumbing and newer windows, this home combines modern comfort with timeless charm. A metal roof and copper wiring ensure durability and peace of mind for years to come. Conveniently located near Mother Teresa High School and an array of parks, trails, and shopping destinations, this residence offers the perfect balance of tranquility and accessibility. Come experience the inviting charm of 1129 Sunningdale Road E, where every detail reflects a commitment to comfortable living. (id:53282) Please visit : Multimedia link for more photos and information |
| FeaturesSouthern exposure | OwnershipFreehold |
| Parking Spaces4 | PoolAbove ground pool |
| StructureShed | TransactionFor sale |
| Zoning DescriptionR1-14 |
| Bedrooms Main level3 | Bedrooms Lower level0 |
| AppliancesDishwasher, Dryer, Refrigerator, Stove, Washer | Architectural Style2 Level |
| BasementNone | Constructed Date1950 |
| Construction Style AttachmentDetached | CoolingCentral air conditioning |
| Exterior FinishVinyl siding | Fireplace PresentYes |
| Fireplace Total1 | FoundationPoured Concrete |
| Bathrooms (Total)2 | Heating FuelNatural gas |
| HeatingForced air | Size Interior2014.0000 |
| Storeys Total2 | TypeHouse |
| Utility WaterMunicipal water |
| Size Frontage70 ft | Access TypeRoad access |
| SewerSeptic System | Size Depth311 ft |
| Level | Type | Dimensions |
|---|---|---|
| Second level | Primary Bedroom | 11'5'' x 13'1'' |
| Second level | 4pc Bathroom | 8'3'' x 5'3'' |
| Second level | Other | 12'2'' x 7'6'' |
| Second level | Office | 9'4'' x 15'3'' |
| Main level | Dining room | 11'4'' x 9'0'' |
| Main level | Kitchen | 21'7'' x 12'4'' |
| Main level | Utility room | 15'4'' x 9'1'' |
| Main level | 4pc Bathroom | 4'11'' x 8'0'' |
| Main level | Bedroom | 11'5'' x 9'1'' |
| Main level | Bedroom | 14'5'' x 12'0'' |
| Main level | Other | 11'1'' x 12'0'' |
| Main level | Foyer | 7'1'' x 12'0'' |
| Main level | Living room | 16'6'' x 15'9'' |
Powered by SoldPress.

