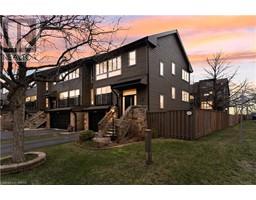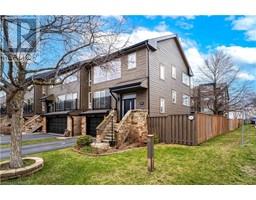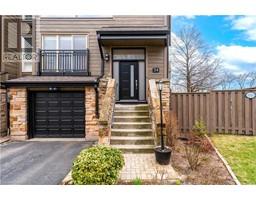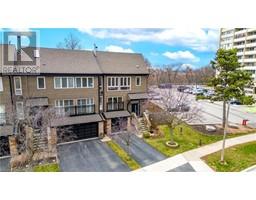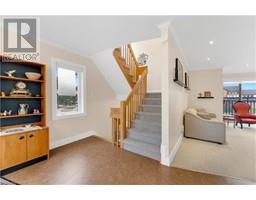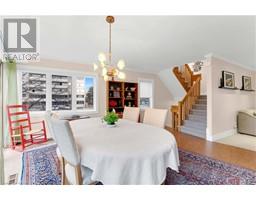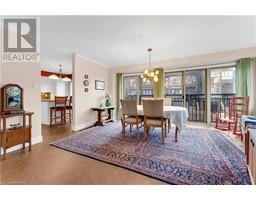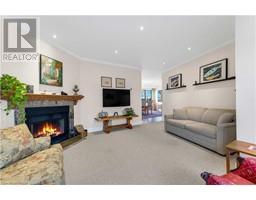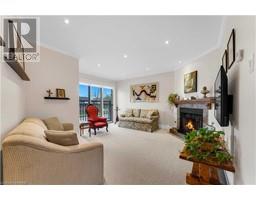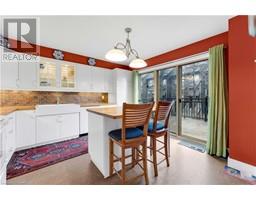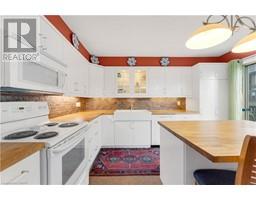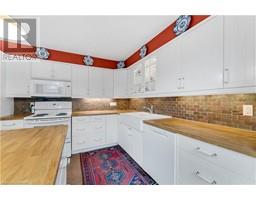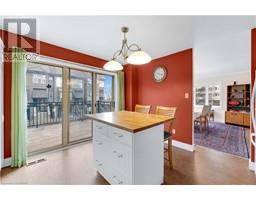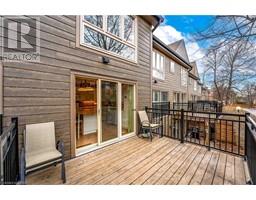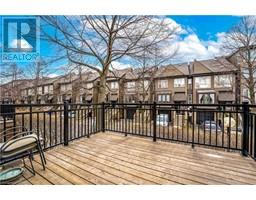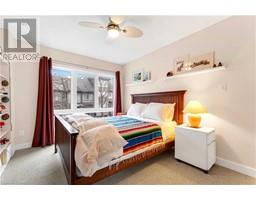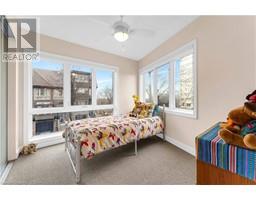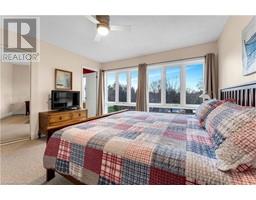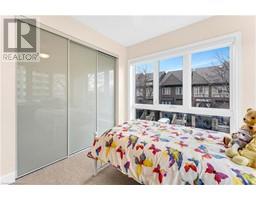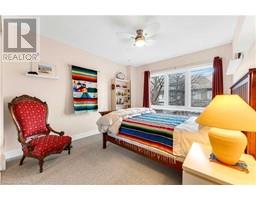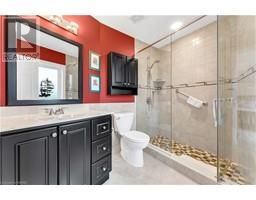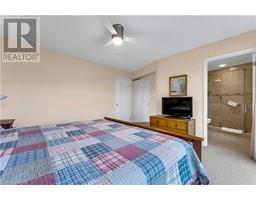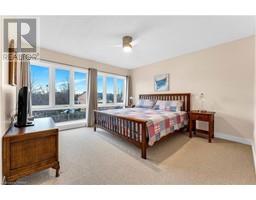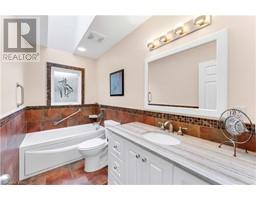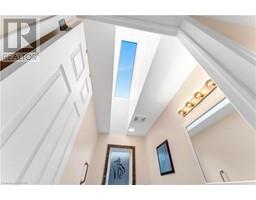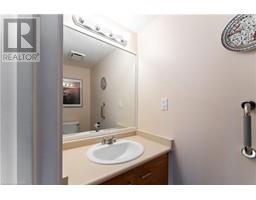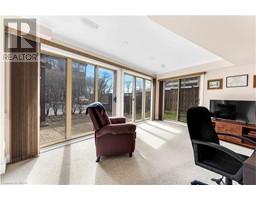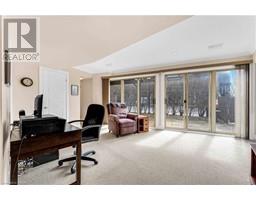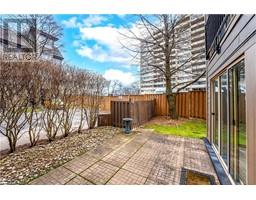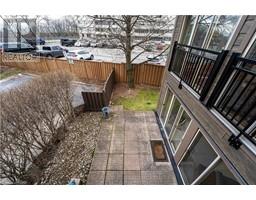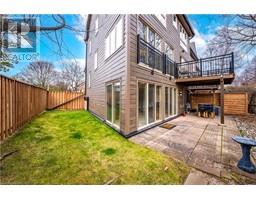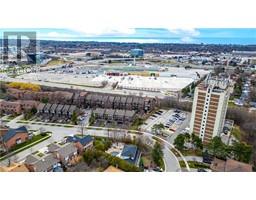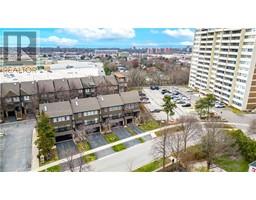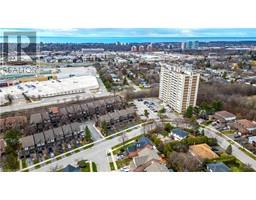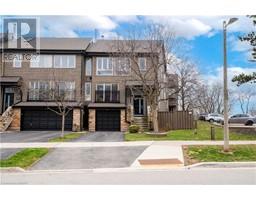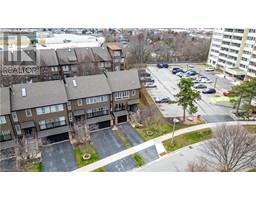| Bathrooms3 | Bedrooms3 |
| Property TypeSingle Family | Built in1991 |
| Building Area1850 |
|
Welcome to Unit 24 at 1120 Queen Ave, Oakville! This end unit condo townhouse boasts stunning curb appeal with recent extensive exterior renovations, including a new roof, entry door, and Allura concrete siding. Enjoy abundant natural light throughout the day thanks to its east, south, and west-facing windows. Unique to this unit, revel in the privacy of an enclosed side yard, a rare find in this complex of buildings. Parking is a breeze with a single-car garage and an additional spot on the driveway.Step inside to discover a ground floor featuring a new furnace (2020) and high-quality AC, along with a new washer and dryer. The large office room offers floor-to-ceiling windows & doors with custom vertical window coverings, complemented by a storage room and powder room. The main floor showcases a living room, dining room, and kitchen, all bright rooms with floor-to-ceiling windows.The kitchen was torn out and redesigned in 2010 for easy access and efficiency, boasting corner cabinets with Lazy Susans, large drawers in the floating island, and special pull-out drawers in the pantry. All cupboards and doors have soft-close mechanisms. The double custom Butcher sink and modern appliances complete the kitchen’s practical yet stylish appeal.Upstairs, find three generously sized bedrooms with expansive windows. The master bedroom features an elegant ensuite bath for your comfort and convenience. This lovely home is conveniently located near many high-ranking schools and minutes from the QEW Highway and GO station. Don't miss the opportunity to make it yours! (id:53282) Please visit : Multimedia link for more photos and information |
| Amenities NearbyPark, Playground, Public Transit, Schools, Shopping | EquipmentWater Heater |
| FeaturesBalcony, Automatic Garage Door Opener | Maintenance Fee769.58 |
| Maintenance Fee Payment UnitMonthly | Maintenance Fee TypeInsurance, Common Area Maintenance, Landscaping |
| OwnershipCondominium | Parking Spaces2 |
| Rental EquipmentWater Heater | TransactionFor sale |
| Zoning DescriptionRM1 |
| Bedrooms Main level3 | Bedrooms Lower level0 |
| AppliancesDishwasher, Dryer, Refrigerator, Stove, Washer, Hood Fan | Architectural Style3 Level |
| BasementNone | Constructed Date1991 |
| Construction Style AttachmentAttached | CoolingCentral air conditioning |
| Exterior FinishConcrete, Stone | Fireplace FuelWood |
| Fireplace PresentYes | Fireplace Total1 |
| Fireplace TypeStove | Fire ProtectionNone |
| FixtureCeiling fans | Bathrooms (Half)1 |
| Bathrooms (Total)3 | HeatingForced air |
| Size Interior1850.0000 | Storeys Total3 |
| TypeRow / Townhouse | Utility WaterMunicipal water |
| Access TypeHighway access, Highway Nearby | AmenitiesPark, Playground, Public Transit, Schools, Shopping |
| SewerMunicipal sewage system |
| Level | Type | Dimensions |
|---|---|---|
| Second level | Living room | 14'11'' x 14'6'' |
| Second level | Kitchen | 12'4'' x 12'9'' |
| Second level | Dining room | 14'11'' x 16'4'' |
| Third level | Bedroom | 10'0'' x 9'11'' |
| Third level | Bedroom | 10'2'' x 14'1'' |
| Third level | 3pc Bathroom | Measurements not available |
| Third level | Full bathroom | Measurements not available |
| Third level | Primary Bedroom | 13'9'' x 13'2'' |
| Lower level | Laundry room | Measurements not available |
| Lower level | Storage | Measurements not available |
| Lower level | Recreation room | Measurements not available |
| Lower level | 2pc Bathroom | Measurements not available |
| Main level | Foyer | 10'11'' x 10'0'' |
Powered by SoldPress.

