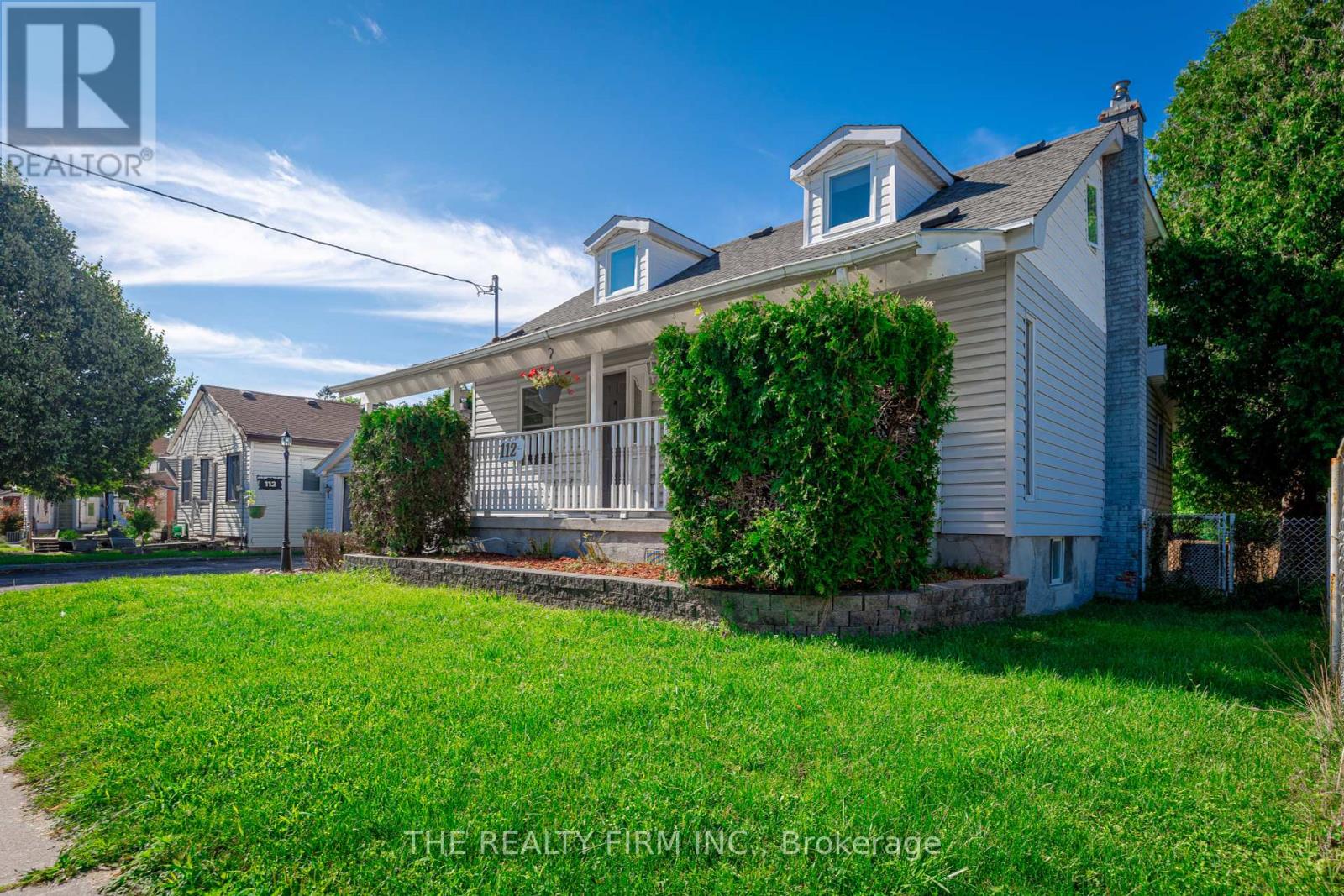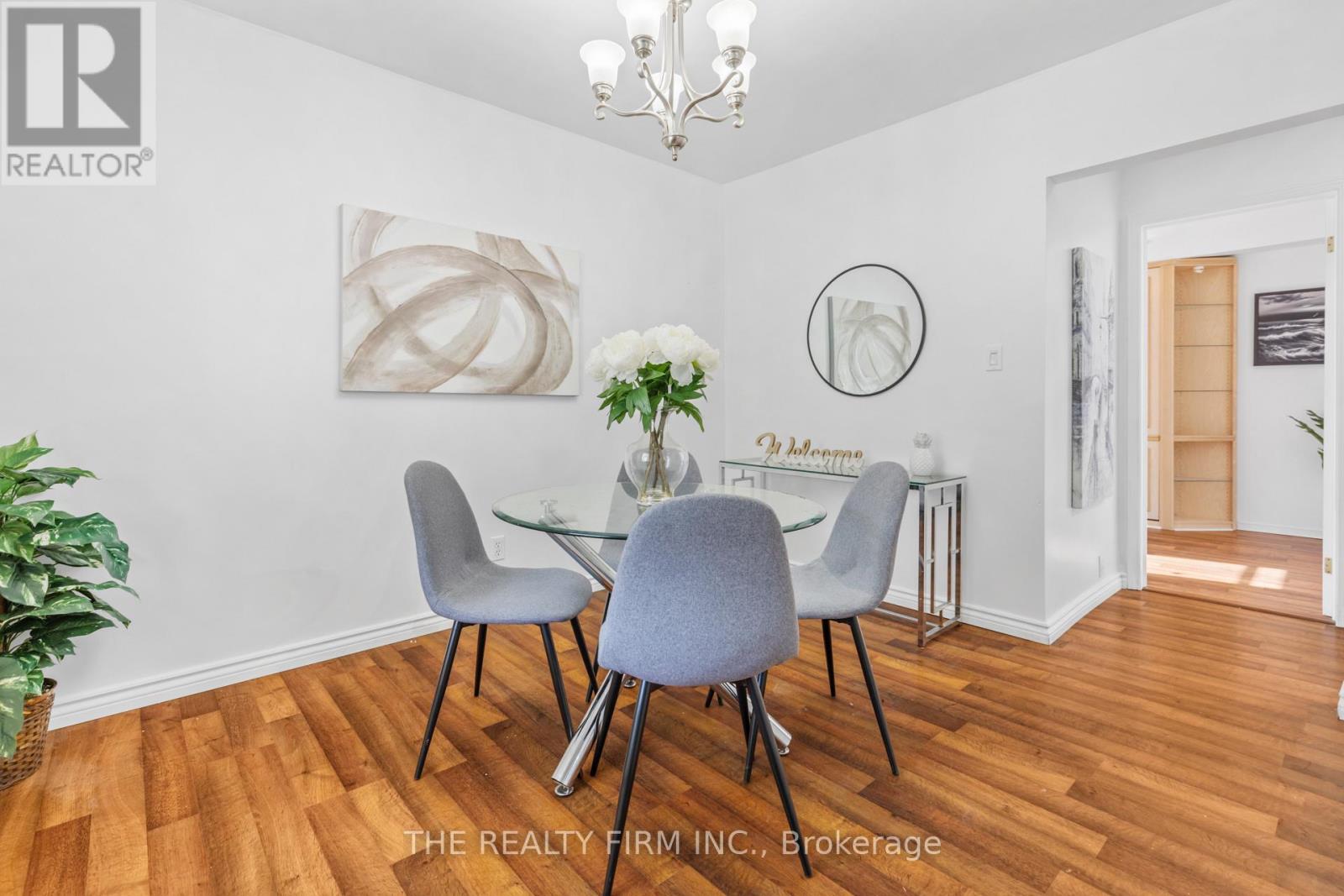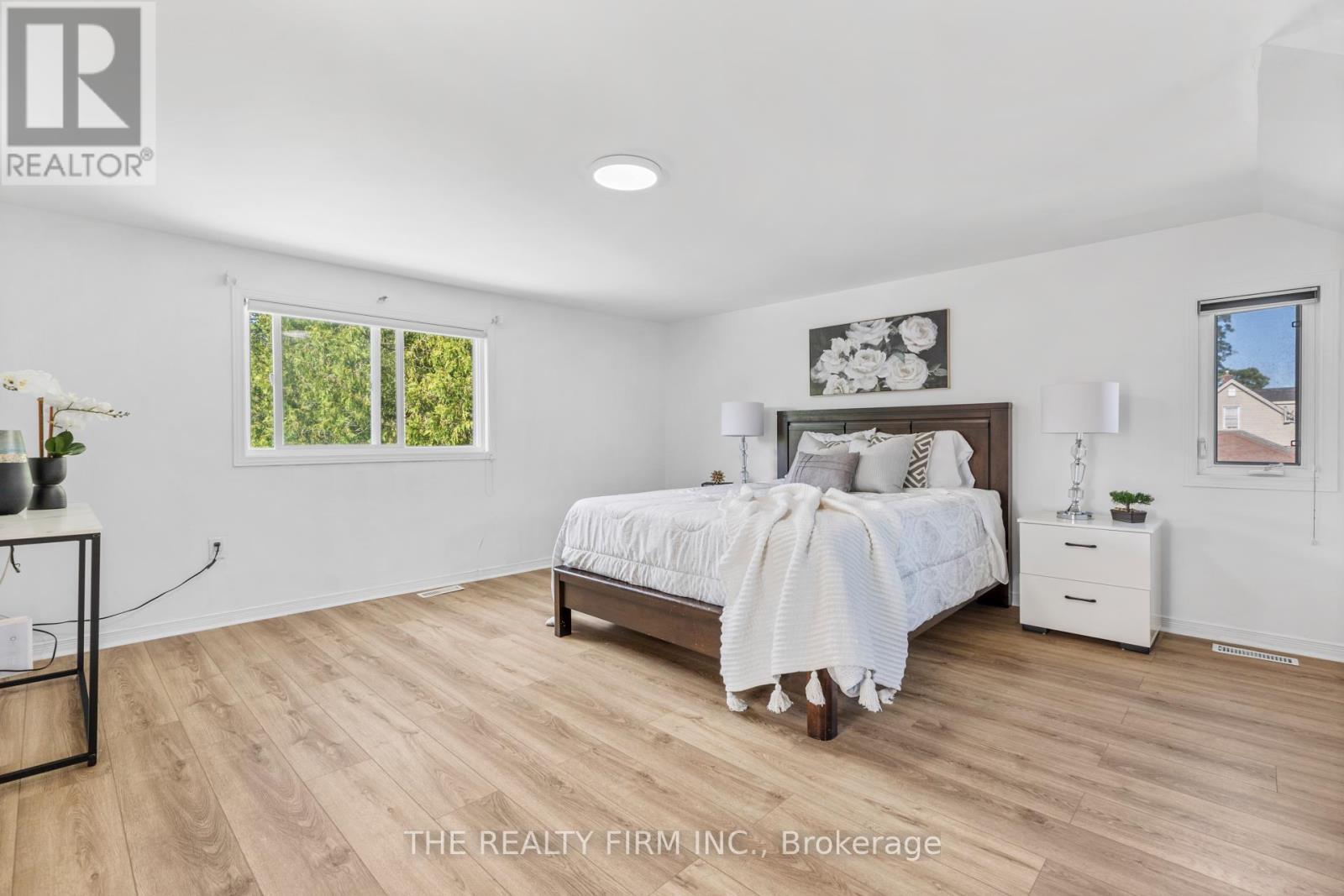112 Emery Street W London, Ontario N6J 1S1
$584,997
Situated on a prime corner lot in the desirable Southcrest neighborhood, just a short drive from the vibrant Wortley Village, this stylishly updated 3+1 bedroom, 3-bathroom home offers a blend of modern comfort and exceptional versatility. Freshly painted throughout with new flooring on the second floor, this home is move-in ready and boasts modern conveniences, including central vacuum and an owned hot water heater. The walk-out basement offers additional living space with a bedroom and powder room, perfect for an in-law suite or potential rental unit. The detached 4-car insulated and heated garage provides incredible versatility ideal for car enthusiasts, a workshop. The garage has separate 100amp service. The newly fenced backyard offers privacy and a safe haven for outdoor enjoyment. Whether you are looking for a family home with room to grow or an investment opportunity, this property delivers both comfort and potential. Don't miss the chance to explore this charming home. (id:53282)
Property Details
| MLS® Number | X9390227 |
| Property Type | Single Family |
| Community Name | South E |
| ParkingSpaceTotal | 6 |
Building
| BathroomTotal | 3 |
| BedroomsAboveGround | 3 |
| BedroomsBelowGround | 1 |
| BedroomsTotal | 4 |
| Appliances | Central Vacuum, Dishwasher, Dryer, Garage Door Opener, Microwave, Refrigerator, Stove, Washer, Water Heater |
| BasementDevelopment | Finished |
| BasementFeatures | Walk Out |
| BasementType | N/a (finished) |
| ConstructionStyleAttachment | Detached |
| CoolingType | Central Air Conditioning |
| ExteriorFinish | Vinyl Siding |
| FireplacePresent | Yes |
| FoundationType | Block |
| HalfBathTotal | 1 |
| HeatingFuel | Natural Gas |
| HeatingType | Forced Air |
| StoriesTotal | 2 |
| Type | House |
| UtilityWater | Municipal Water |
Parking
| Detached Garage |
Land
| Acreage | No |
| Sewer | Sanitary Sewer |
| SizeDepth | 72 Ft ,6 In |
| SizeFrontage | 70 Ft ,2 In |
| SizeIrregular | 70.18 X 72.57 Ft |
| SizeTotalText | 70.18 X 72.57 Ft |
Rooms
| Level | Type | Length | Width | Dimensions |
|---|---|---|---|---|
| Second Level | Primary Bedroom | 4.88 m | 4.47 m | 4.88 m x 4.47 m |
| Second Level | Bedroom 2 | 3.66 m | 2.84 m | 3.66 m x 2.84 m |
| Lower Level | Family Room | 6.55 m | 5.84 m | 6.55 m x 5.84 m |
| Lower Level | Bedroom | 3.17 m | 2.49 m | 3.17 m x 2.49 m |
| Main Level | Living Room | 3.56 m | 5.08 m | 3.56 m x 5.08 m |
| Main Level | Dining Room | 3.51 m | 2.79 m | 3.51 m x 2.79 m |
| Main Level | Bedroom | 3.15 m | 2.92 m | 3.15 m x 2.92 m |
https://www.realtor.ca/real-estate/27525100/112-emery-street-w-london-south-e
Interested?
Contact us for more information
Harinder Kumar
Salesperson
11b-395 Wellington Road South
London, Ontario N6C 5Z6





























