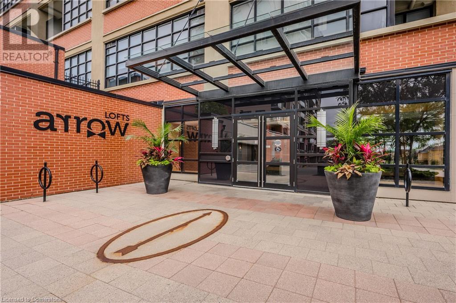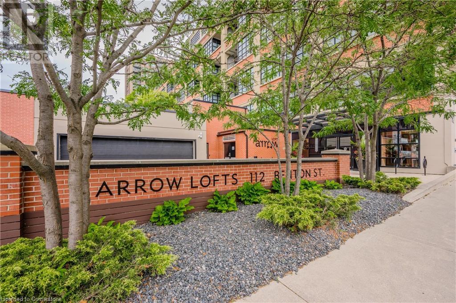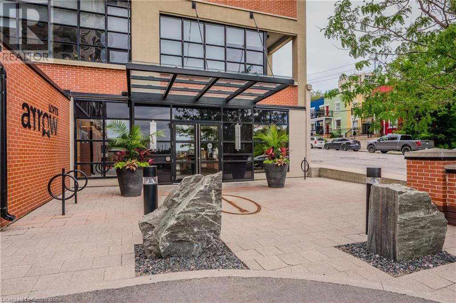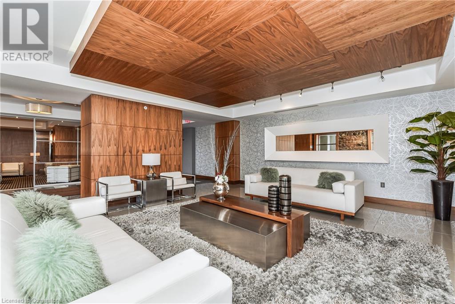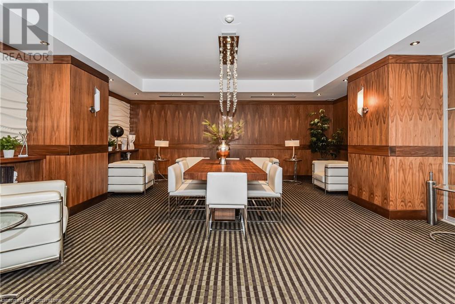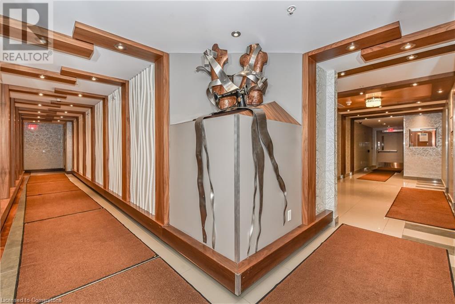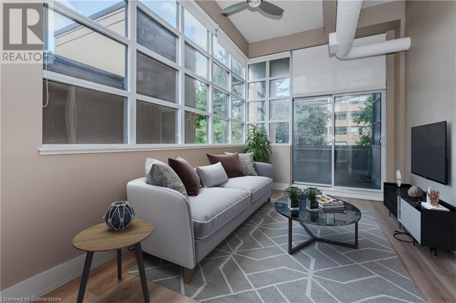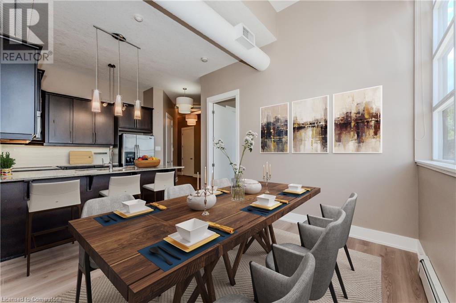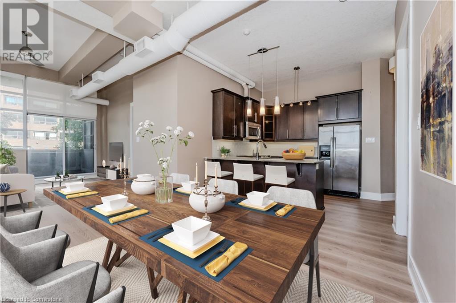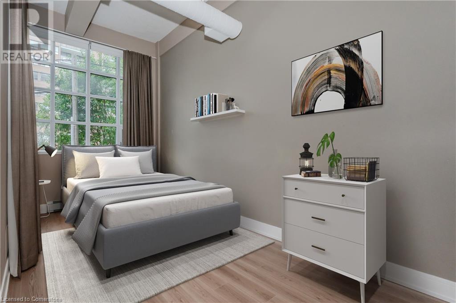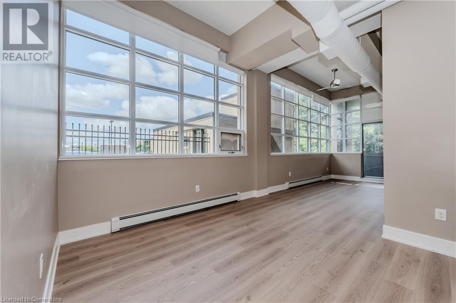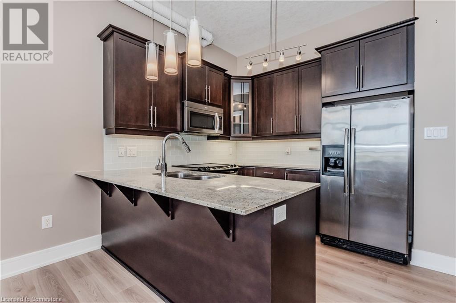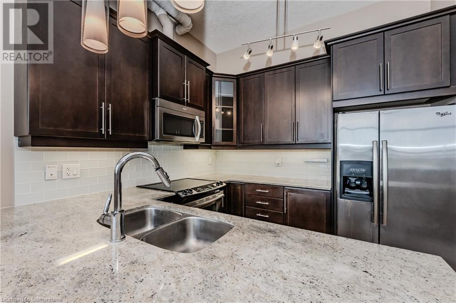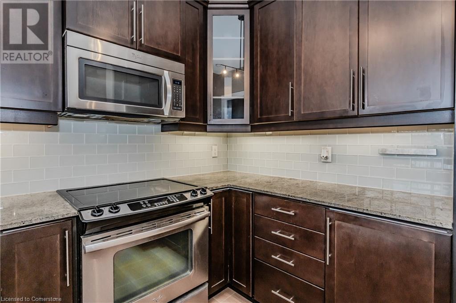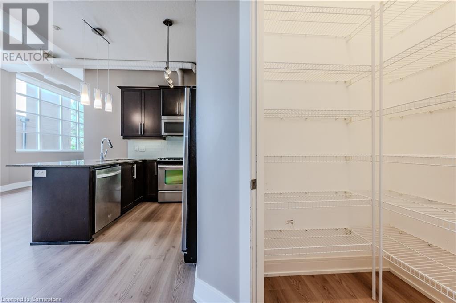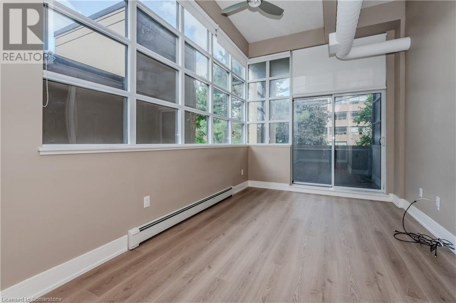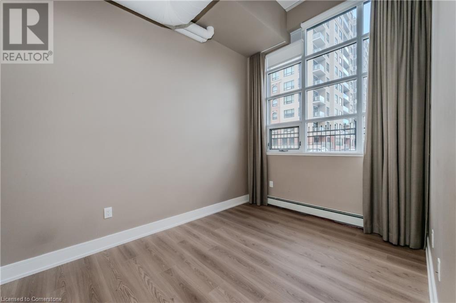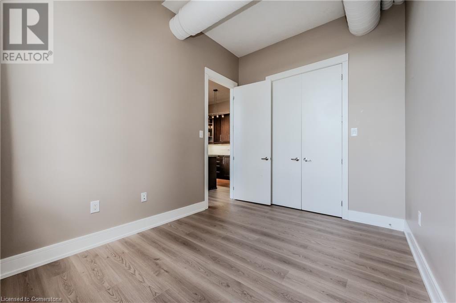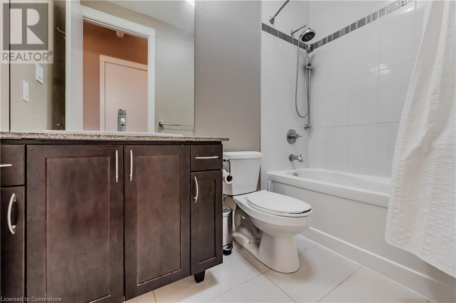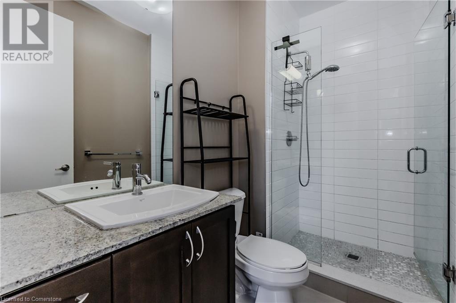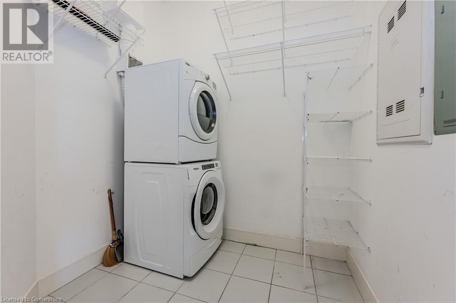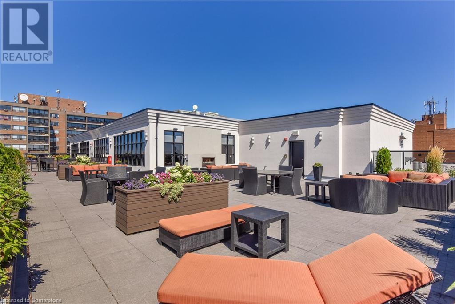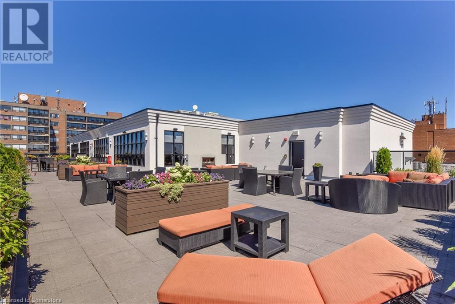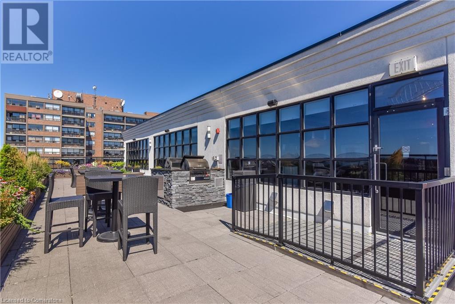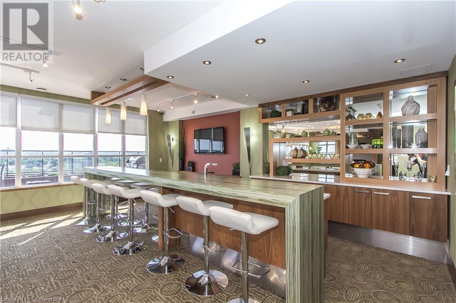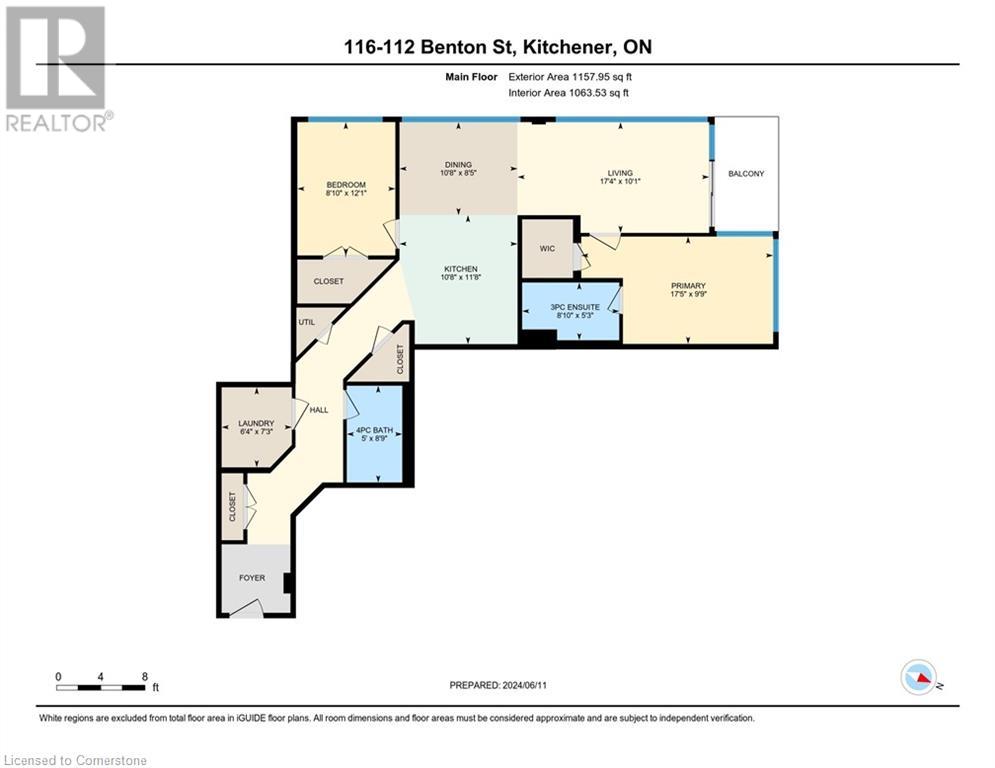112 Benton Street Unit# 116 Kitchener, Ontario N2G 3H6
$565,000Maintenance, Insurance, Heat, Landscaping, Water
$686.26 Monthly
Maintenance, Insurance, Heat, Landscaping, Water
$686.26 MonthlyWelcome to Arrow Lofts where urban living meets architectural elegance! This stunning 2 bed, 2 bath, open concept condo is sure to impress.Twelve foot ceilings with Upgraded Kitchen & walk-in panty, quartz breakfast bar open to the dining room with expansive windows. Main dining & living area filled with natural light from windows & private outdoor space. Primary bedroom includes ensuite & large walk in closet. Spacious 2nd bedroom with walk-in closet completes the unit. Building amenities include meeting rooms, sauna, exercise room, party room and stunning rooftop patio. Removable frosted privacy panels. (id:53282)
Property Details
| MLS® Number | 40678565 |
| Property Type | Single Family |
| AmenitiesNearBy | Hospital, Park, Public Transit, Schools |
| Features | Balcony, Automatic Garage Door Opener |
| ParkingSpaceTotal | 1 |
Building
| BathroomTotal | 2 |
| BedroomsAboveGround | 2 |
| BedroomsTotal | 2 |
| Amenities | Exercise Centre, Party Room |
| Appliances | Central Vacuum, Dishwasher, Dryer, Refrigerator, Stove, Washer, Microwave Built-in, Window Coverings, Garage Door Opener |
| BasementType | None |
| ConstructionStyleAttachment | Attached |
| CoolingType | Central Air Conditioning |
| HeatingFuel | Natural Gas |
| HeatingType | Heat Pump |
| StoriesTotal | 1 |
| SizeInterior | 1158 Sqft |
| Type | Apartment |
| UtilityWater | Municipal Water |
Parking
| Underground | |
| None |
Land
| Acreage | No |
| LandAmenities | Hospital, Park, Public Transit, Schools |
| Sewer | Municipal Sewage System |
| SizeTotalText | Unknown |
| ZoningDescription | Cr-3 |
Rooms
| Level | Type | Length | Width | Dimensions |
|---|---|---|---|---|
| Main Level | Laundry Room | Measurements not available | ||
| Main Level | 4pc Bathroom | Measurements not available | ||
| Main Level | Bedroom | 12'1'' x 8'9'' | ||
| Main Level | Full Bathroom | Measurements not available | ||
| Main Level | Primary Bedroom | 17'5'' x 9'7'' | ||
| Main Level | Living Room | 17'4'' x 10'1'' | ||
| Main Level | Dining Room | 8'4'' x 10'7'' | ||
| Main Level | Kitchen | 10'7'' x 11'7'' |
https://www.realtor.ca/real-estate/27662422/112-benton-street-unit-116-kitchener
Interested?
Contact us for more information
Marnie Magna
Salesperson
368 Ash Tree Place
Waterloo, Ontario N2T 1R7
Chris Stanley
Broker
368 Ash Tree Place
Waterloo, Ontario N2T 1R7

