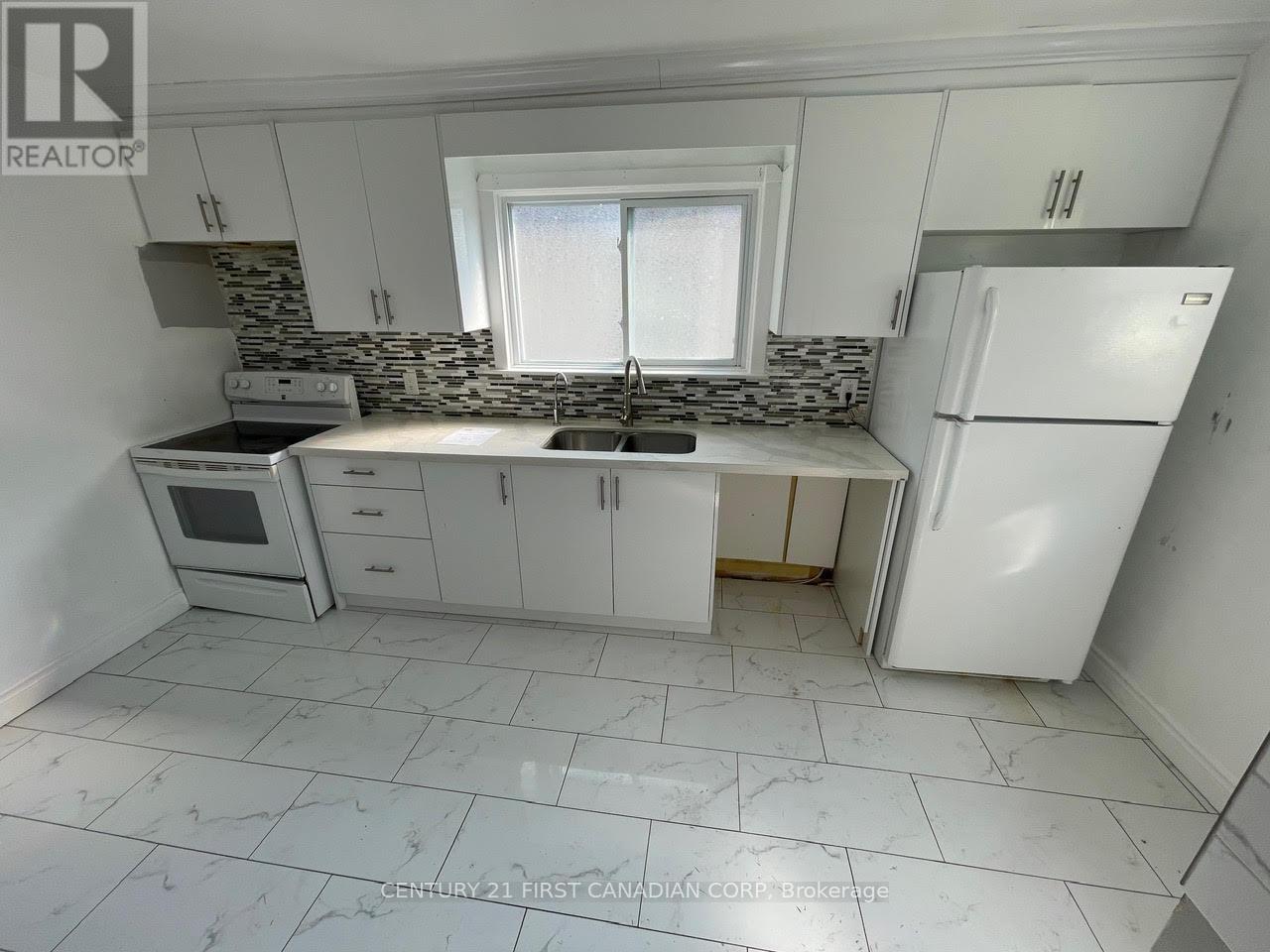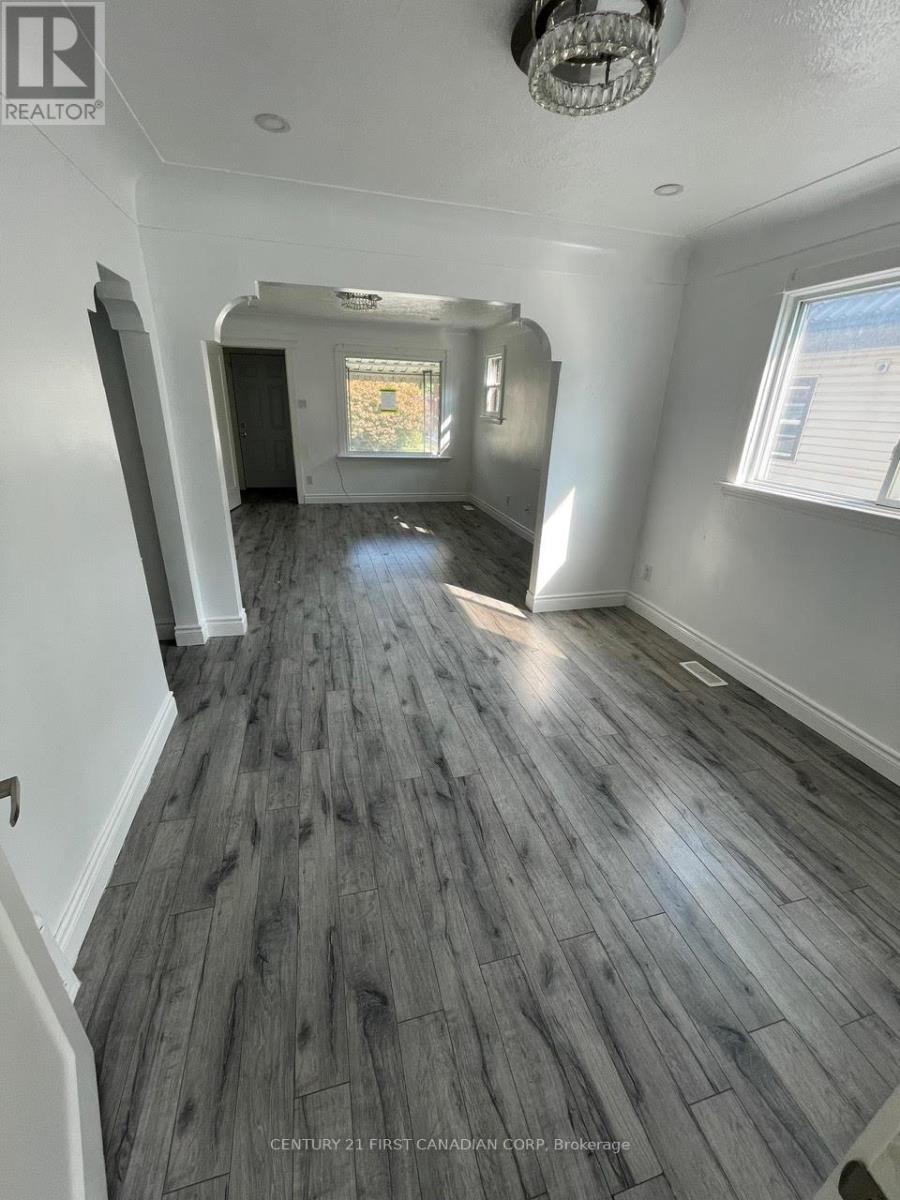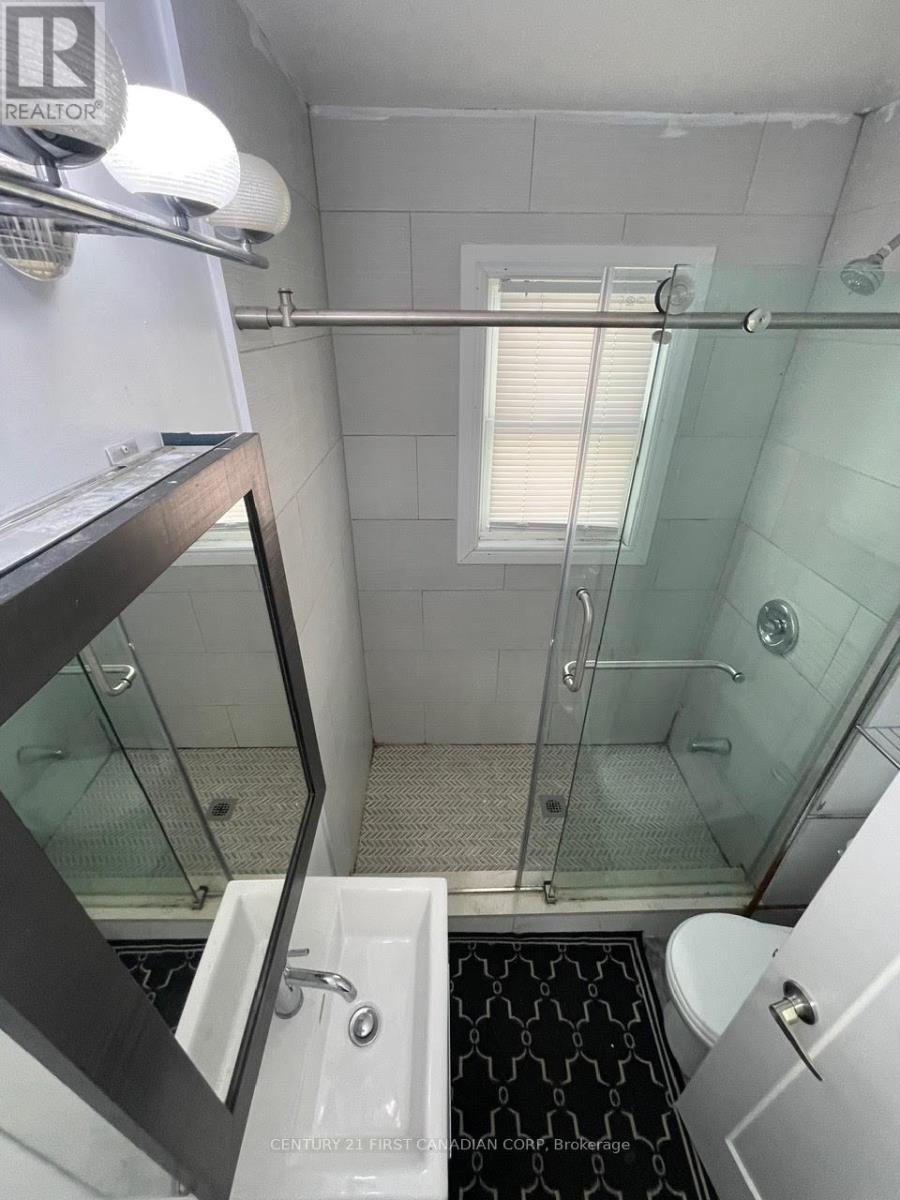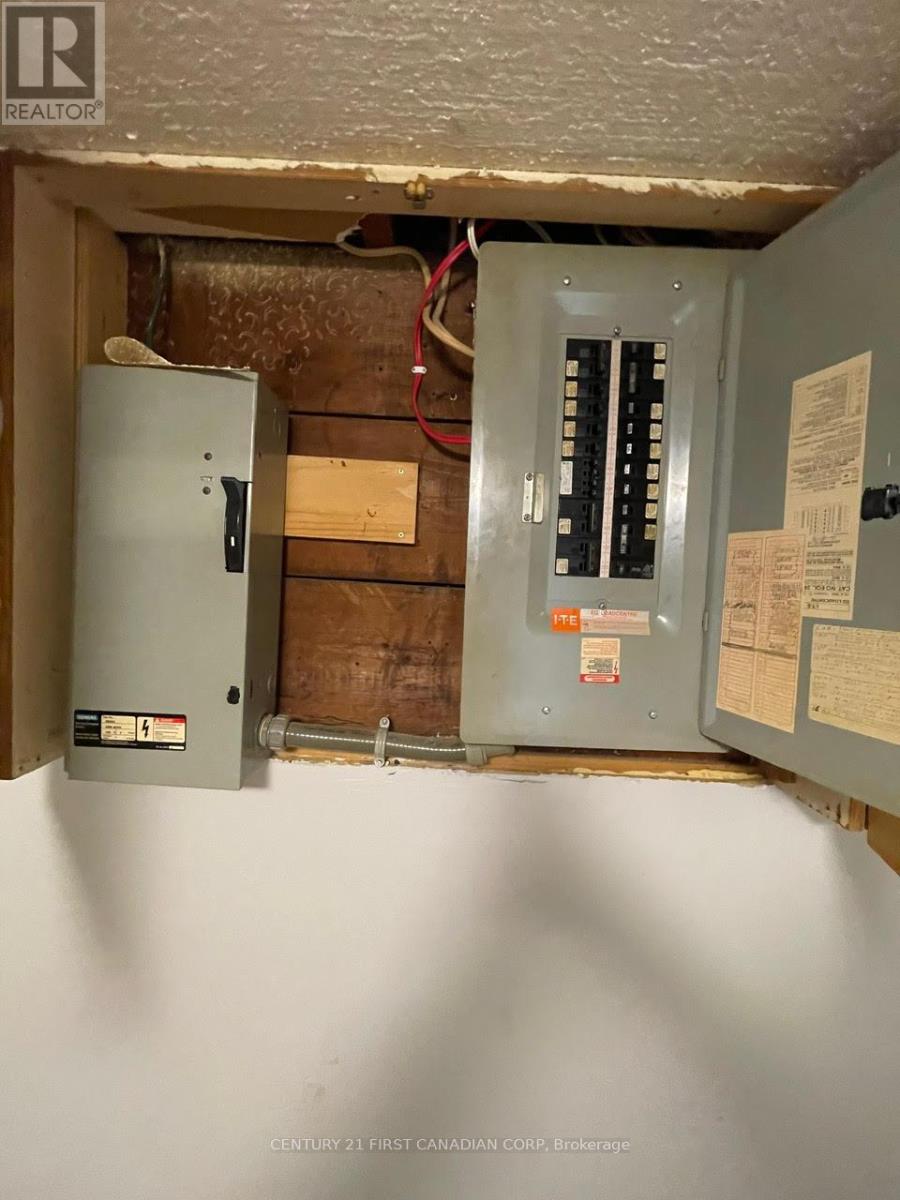1119 Trafalgar Street London, Ontario N5Z 1G9
5 Bedroom
2 Bathroom
699.9943 - 1099.9909 sqft
Bungalow
Forced Air
$429,000
INVESTMENT OPPORTUNITY: This bungalow features an in-law suite with separate entrance. Spacious 3 + 2 bedrooms, 2 bathrooms & 2 Kitchens. Plenty of Storage Space. Parking for 3 vehicles. Call today to book your showing! (id:53282)
Property Details
| MLS® Number | X10417363 |
| Property Type | Single Family |
| Community Name | East M |
| AmenitiesNearBy | Park, Place Of Worship, Public Transit, Schools |
| Features | In-law Suite |
| ParkingSpaceTotal | 3 |
Building
| BathroomTotal | 2 |
| BedroomsAboveGround | 3 |
| BedroomsBelowGround | 2 |
| BedroomsTotal | 5 |
| ArchitecturalStyle | Bungalow |
| BasementDevelopment | Finished |
| BasementFeatures | Separate Entrance |
| BasementType | N/a (finished) |
| ConstructionStyleAttachment | Detached |
| ExteriorFinish | Vinyl Siding |
| FoundationType | Concrete |
| HeatingFuel | Natural Gas |
| HeatingType | Forced Air |
| StoriesTotal | 1 |
| SizeInterior | 699.9943 - 1099.9909 Sqft |
| Type | House |
| UtilityWater | Municipal Water |
Land
| Acreage | No |
| LandAmenities | Park, Place Of Worship, Public Transit, Schools |
| Sewer | Sanitary Sewer |
| SizeDepth | 120 Ft |
| SizeFrontage | 35 Ft |
| SizeIrregular | 35 X 120 Ft |
| SizeTotalText | 35 X 120 Ft|under 1/2 Acre |
| ZoningDescription | R2-2 |
Rooms
| Level | Type | Length | Width | Dimensions |
|---|---|---|---|---|
| Basement | Bathroom | 3.9 m | 1.44 m | 3.9 m x 1.44 m |
| Basement | Kitchen | 3.25 m | 3.86 m | 3.25 m x 3.86 m |
| Basement | Bedroom | 3.14 m | 3.25 m | 3.14 m x 3.25 m |
| Basement | Bedroom | 3.4 m | 2.33 m | 3.4 m x 2.33 m |
| Basement | Laundry Room | 1.82 m | 1.52 m | 1.82 m x 1.52 m |
| Main Level | Family Room | 3.68 m | 4.165 m | 3.68 m x 4.165 m |
| Main Level | Kitchen | 4.44 m | 3.55 m | 4.44 m x 3.55 m |
| Main Level | Primary Bedroom | 2.87 m | 3.4 m | 2.87 m x 3.4 m |
| Main Level | Bedroom | 3.4 m | 3.175 m | 3.4 m x 3.175 m |
| Main Level | Bedroom | 3 m | 2.413 m | 3 m x 2.413 m |
| Main Level | Bathroom | 1.93 m | 1.651 m | 1.93 m x 1.651 m |
https://www.realtor.ca/real-estate/27637768/1119-trafalgar-street-london-east-m
Interested?
Contact us for more information
Michael L. Tkaczyk
Salesperson
Century 21 First Canadian Corp






























