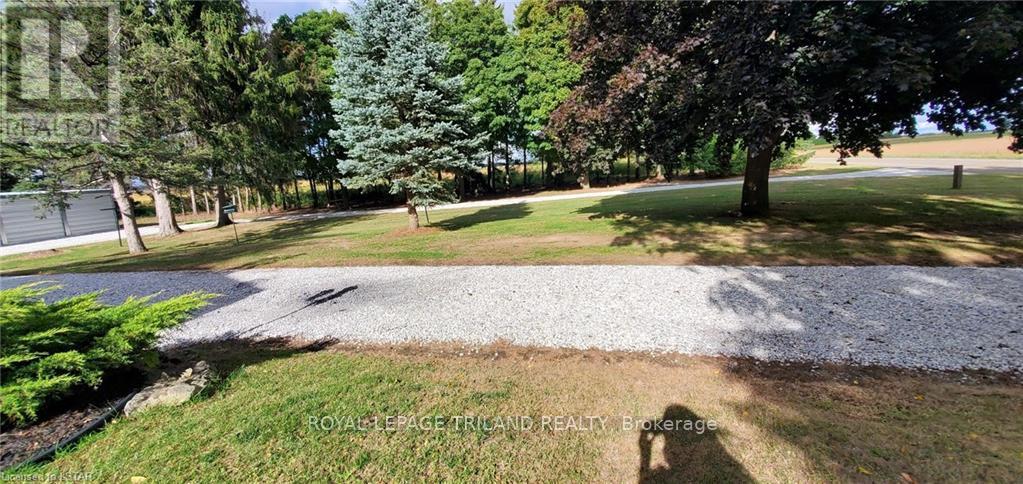3 Bedroom
2 Bathroom
1999.983 - 2499.9795 sqft
Fireplace
Central Air Conditioning
Forced Air
$849,900
Hobby farm with an updated 2 storey brick home. Detached double garage and 50 ft x 40 ft insulated workshop with new concrete (2023). Large kitchen with gas fireplace and new porcelain flooring with island and granite countertops and new stainless steel appliances. Convenient main floor laundry room. Enclosed front porch/sunroom off of the kitchen and a covered patio in the back. Separate formal dining room and living room. Updated 5 piece bathroom with double sink vanity.Second floor features 3 bedrooms and a newly built 5 piece bathroom. Hallway with glass railing, and open space ideal for an office or sitting area with built in shelves. Waterproofed basement with transferable warranty. Light censored in the unfinished basement plus a walk out to the yard. New sump pump, light fixtures and updated windows throughout. 200 amps service in the house and 200 amps in the workshop on separate meters. Updated metal roof(2022) . U shaped driveway with new gravel parks 10 + cars. (id:53282)
Property Details
|
MLS® Number
|
X9348148 |
|
Property Type
|
Single Family |
|
Community Name
|
Chatham |
|
Features
|
Carpet Free, Country Residential, Sump Pump |
|
ParkingSpaceTotal
|
12 |
|
Structure
|
Workshop |
Building
|
BathroomTotal
|
2 |
|
BedroomsAboveGround
|
3 |
|
BedroomsTotal
|
3 |
|
Appliances
|
Garage Door Opener Remote(s), Water Heater, Dishwasher, Dryer, Refrigerator, Stove, Washer |
|
BasementDevelopment
|
Unfinished |
|
BasementFeatures
|
Walk Out |
|
BasementType
|
N/a (unfinished) |
|
CoolingType
|
Central Air Conditioning |
|
ExteriorFinish
|
Brick |
|
FireProtection
|
Smoke Detectors |
|
FireplacePresent
|
Yes |
|
FoundationType
|
Poured Concrete |
|
HeatingFuel
|
Natural Gas |
|
HeatingType
|
Forced Air |
|
StoriesTotal
|
2 |
|
SizeInterior
|
1999.983 - 2499.9795 Sqft |
|
Type
|
House |
Parking
Land
|
Acreage
|
No |
|
Sewer
|
Septic System |
|
SizeDepth
|
263 Ft |
|
SizeFrontage
|
220 Ft ,8 In |
|
SizeIrregular
|
220.7 X 263 Ft |
|
SizeTotalText
|
220.7 X 263 Ft|1/2 - 1.99 Acres |
|
ZoningDescription
|
A1 |
Rooms
| Level |
Type |
Length |
Width |
Dimensions |
|
Second Level |
Bedroom |
3.77 m |
3.08 m |
3.77 m x 3.08 m |
|
Second Level |
Bedroom 2 |
3.1 m |
4.3 m |
3.1 m x 4.3 m |
|
Second Level |
Bedroom 3 |
3.81 m |
3.38 m |
3.81 m x 3.38 m |
|
Main Level |
Dining Room |
4.57 m |
3.87 m |
4.57 m x 3.87 m |
|
Main Level |
Kitchen |
4.2 m |
4.6 m |
4.2 m x 4.6 m |
|
Main Level |
Living Room |
6.67 m |
4.23 m |
6.67 m x 4.23 m |
|
Main Level |
Study |
1.95 m |
5.09 m |
1.95 m x 5.09 m |
|
Main Level |
Laundry Room |
2.92 m |
2.1 m |
2.92 m x 2.1 m |
Utilities
https://www.realtor.ca/real-estate/27411358/11051-boundary-line-chatham-kent-chatham-chatham


































