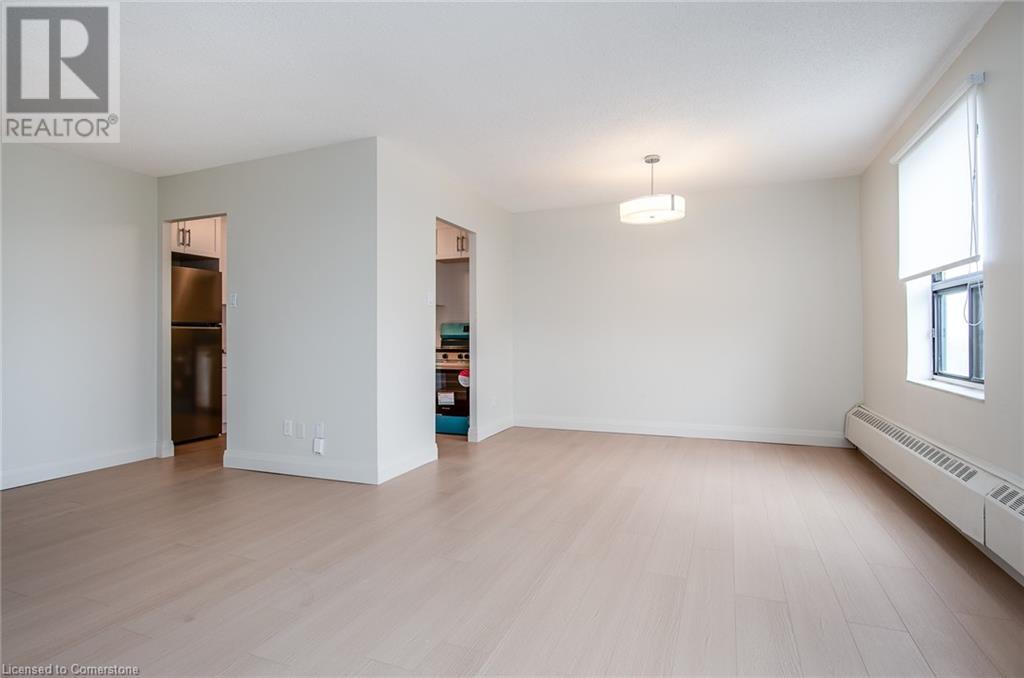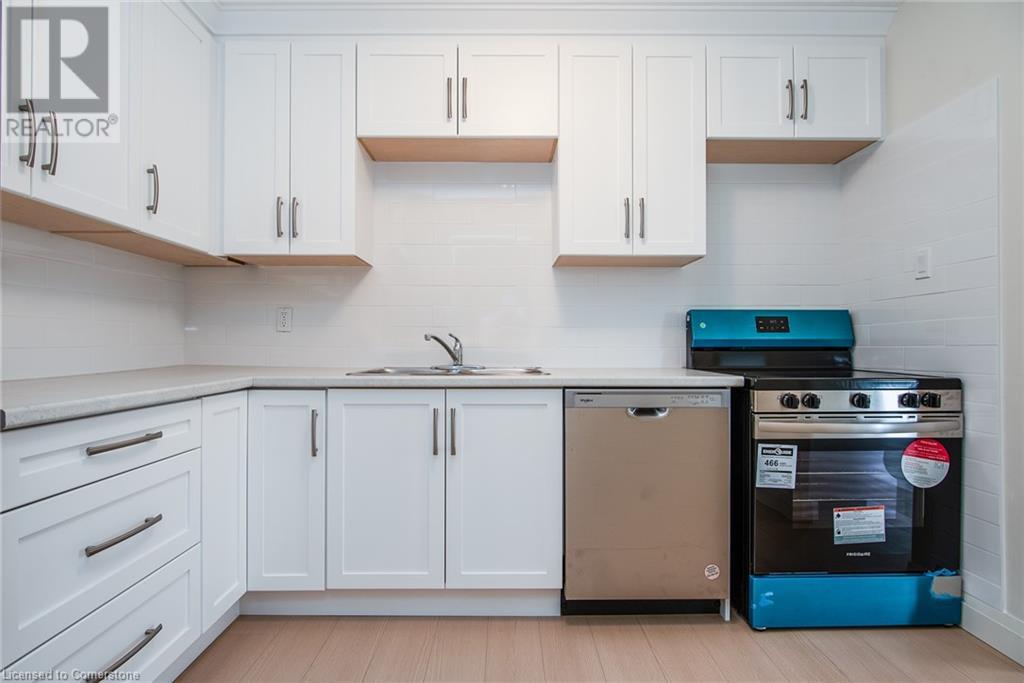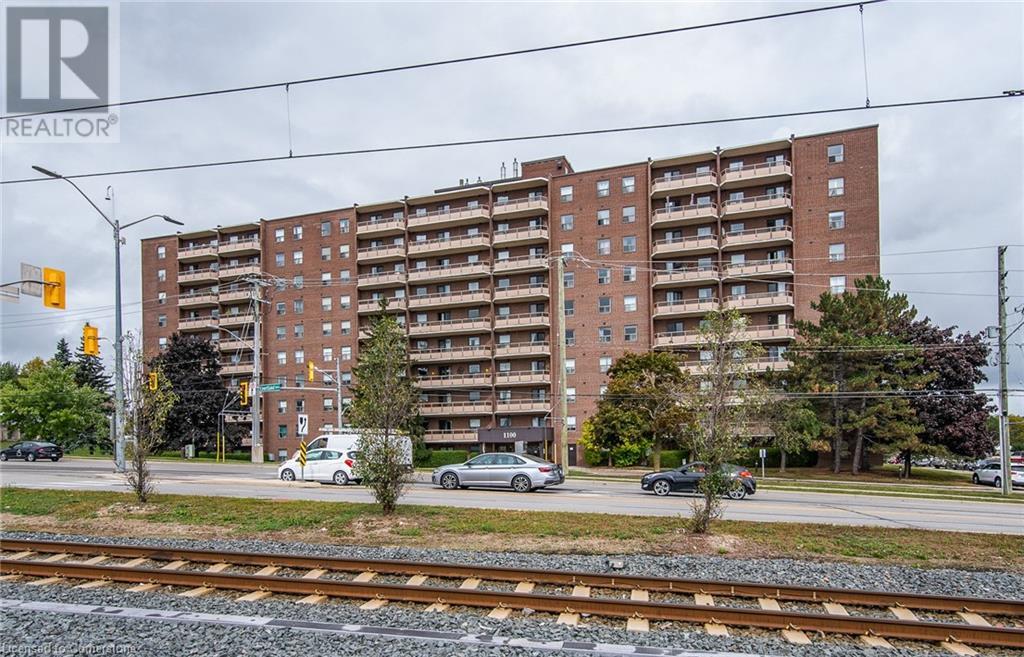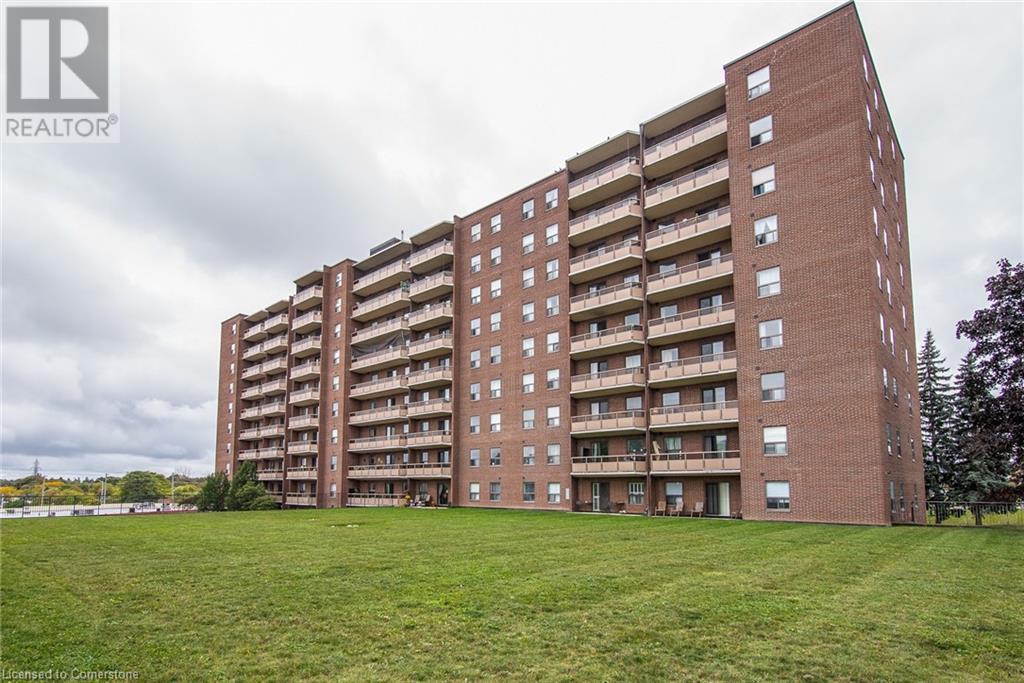1100 Courtland Avenue E Unit# 1006 Kitchener, Ontario N2C 2H9
$399,900Maintenance, Insurance, Heat, Electricity, Property Management, Water, Parking
$630 Monthly
Maintenance, Insurance, Heat, Electricity, Property Management, Water, Parking
$630 MonthlyWOW! Check out this freshly renovated penthouse (top floor) condo! Everything is new and sure to impress. The condo fee here includes all utilities. The brand-new custom kitchen is complete with sleek white cabinets and drawers with soft close, stainless-steel appliances and subway backsplash Gorgeous new flooring throughout. Located just steps away from the LRT, shopping (Fairview Park Mall), restaurants, parks ,schools, and more! Lots of natural light and gorgeous views. The building amenities include a newly renovated foyer with secured entry, outdoor inground swimming pool, laundry room, party room, gym and sauna! One owned parking spot is included. Lots of upgrades have been done to the building recently - including balconies, roof, pool, parking garage, boilers. Don't miss out! (id:53282)
Property Details
| MLS® Number | 40648978 |
| Property Type | Single Family |
| AmenitiesNearBy | Hospital, Park, Playground, Public Transit, Schools, Shopping |
| CommunityFeatures | Community Centre |
| EquipmentType | None |
| Features | Balcony, Laundry- Coin Operated |
| ParkingSpaceTotal | 1 |
| RentalEquipmentType | None |
Building
| BathroomTotal | 1 |
| BedroomsAboveGround | 1 |
| BedroomsTotal | 1 |
| Amenities | Exercise Centre, Party Room |
| Appliances | Dishwasher, Refrigerator, Stove, Window Coverings |
| BasementType | None |
| ConstructionStyleAttachment | Attached |
| CoolingType | Wall Unit |
| ExteriorFinish | Brick |
| FoundationType | Poured Concrete |
| HeatingType | Hot Water Radiator Heat |
| StoriesTotal | 1 |
| SizeInterior | 770.19 Sqft |
| Type | Apartment |
| UtilityWater | Municipal Water |
Land
| AccessType | Highway Access, Highway Nearby |
| Acreage | No |
| LandAmenities | Hospital, Park, Playground, Public Transit, Schools, Shopping |
| Sewer | Municipal Sewage System |
| SizeTotalText | Unknown |
| ZoningDescription | R2 |
Rooms
| Level | Type | Length | Width | Dimensions |
|---|---|---|---|---|
| Main Level | Storage | 2'11'' x 7'8'' | ||
| Main Level | Living Room | 18'10'' x 12'2'' | ||
| Main Level | Kitchen | 10'6'' x 7'10'' | ||
| Main Level | Dining Room | 11'2'' x 8'3'' | ||
| Main Level | Bedroom | 13'11'' x 10'11'' | ||
| Main Level | 4pc Bathroom | 4'11'' x 7'6'' |
https://www.realtor.ca/real-estate/27497639/1100-courtland-avenue-e-unit-1006-kitchener
Interested?
Contact us for more information
Brian Santos
Broker
5-25 Bruce St.
Kitchener, Ontario N2B 1Y4


































