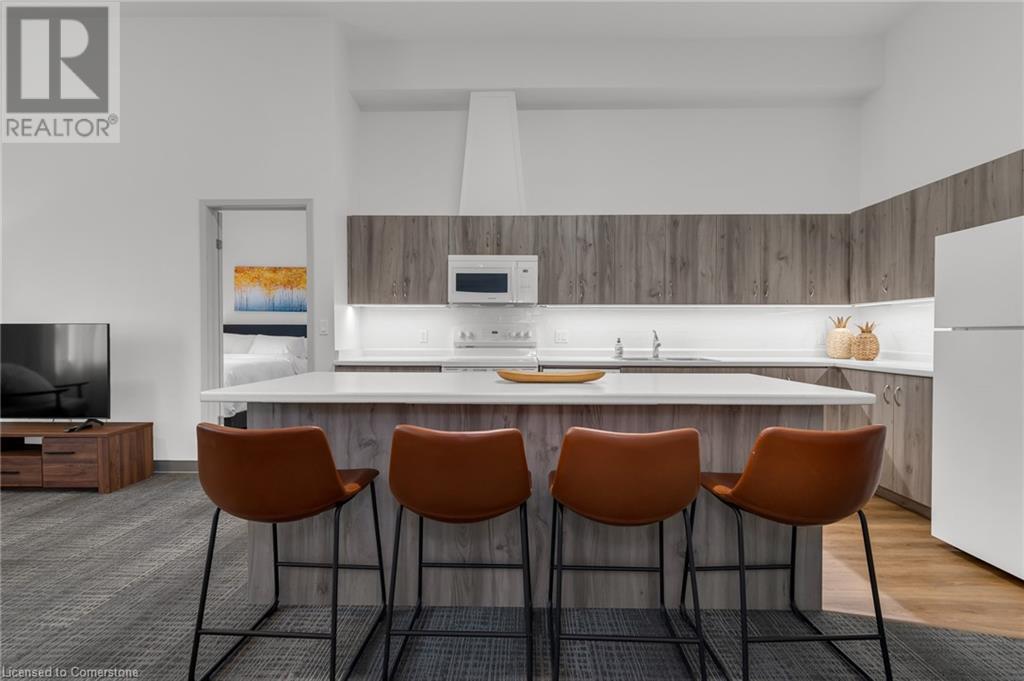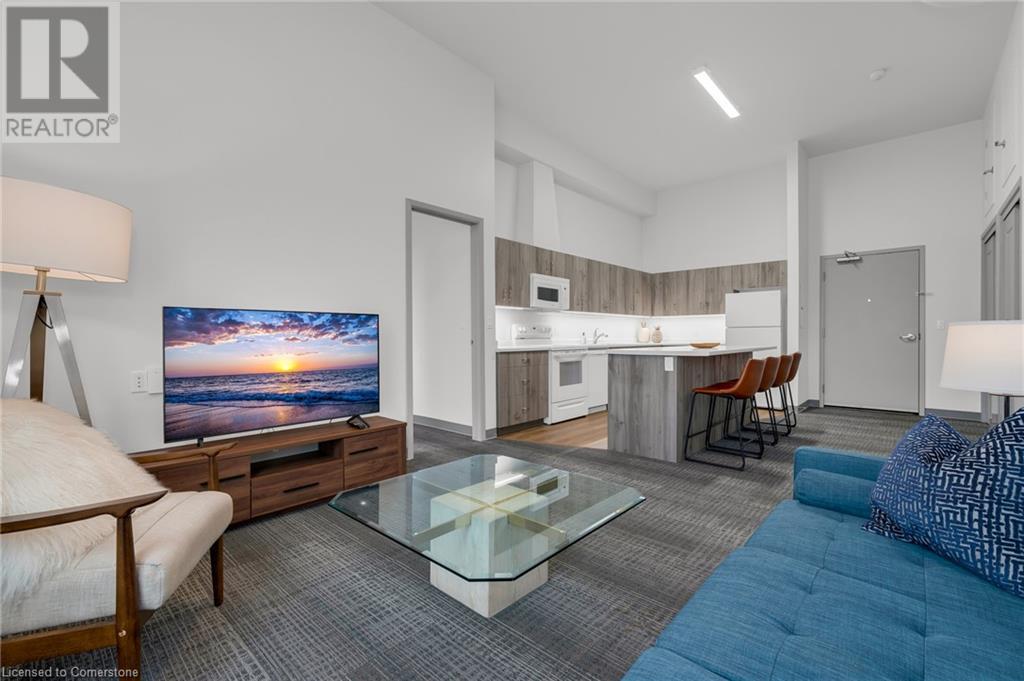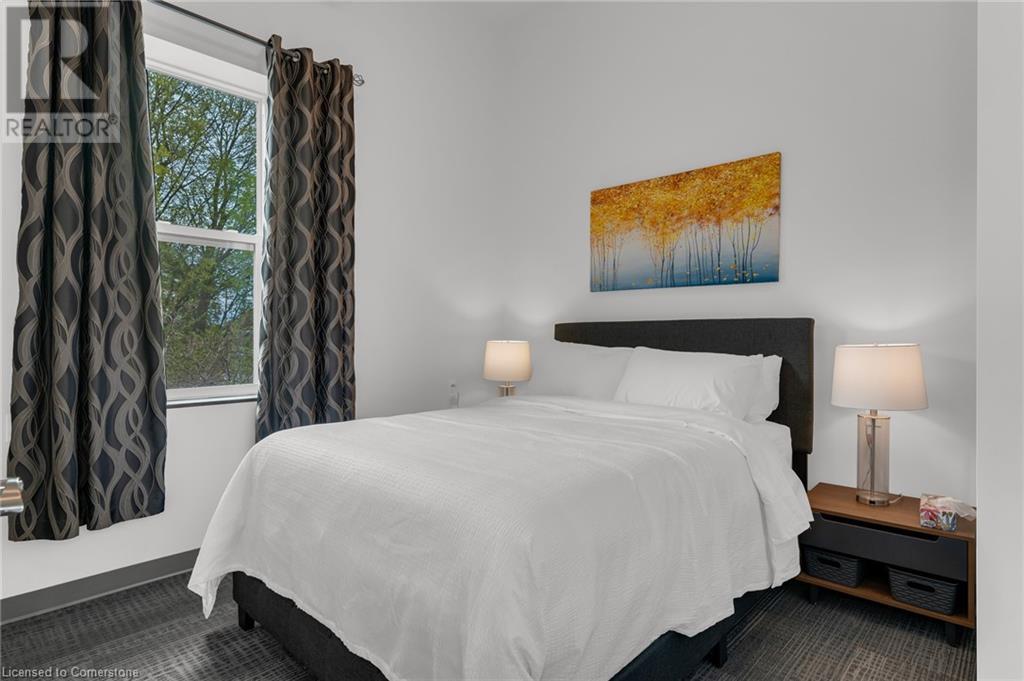110 Robinson Street Unit# 204 Simcoe, Ontario N3Y 1W9
$2,300 Monthly
Welcome to 110 Robinson Street in Simcoe, where comfort meets convenience in this beautifully updated unit now available for lease. This spacious residence features two large bedrooms and a well-appointed bathroom, offering a perfect blend of style and functionality. The open-concept design boasts a generous kitchen island that doubles as a dining area and a bright, inviting living space ideal for relaxing or hosting guests. Situated in a quiet, well-maintained building, this unit is an excellent choice for mature professionals, down-sizers, or students seeking a peaceful retreat. The building offers secure entry, ensuring privacy and safety at any hour. Located in the heart of downtown Simcoe, you’ll enjoy easy access to public transit, parking, and an array of shopping options, all within walking distance. And if you're a coffee lover, the charming bakery next door will quickly become a favourite stop on your daily routine. With its prime location and modern amenities, this rental unit delivers an exceptional lifestyle. Don’t miss the opportunity to make this wonderful space your new home. Contact us today to schedule your showing! (id:53282)
Property Details
| MLS® Number | 40667458 |
| Property Type | Single Family |
| AmenitiesNearBy | Hospital, Park, Public Transit, Schools, Shopping |
| Features | No Pet Home |
Building
| BathroomTotal | 1 |
| BedroomsAboveGround | 2 |
| BedroomsTotal | 2 |
| Age | New Building |
| Appliances | Dishwasher, Dryer, Microwave, Refrigerator, Stove, Washer, Microwave Built-in, Hood Fan, Window Coverings |
| BasementType | None |
| ConstructionStyleAttachment | Attached |
| CoolingType | Central Air Conditioning |
| ExteriorFinish | Brick |
| HeatingType | Heat Pump |
| StoriesTotal | 1 |
| SizeInterior | 796 Sqft |
| Type | Apartment |
| UtilityWater | Municipal Water |
Land
| AccessType | Highway Access |
| Acreage | No |
| LandAmenities | Hospital, Park, Public Transit, Schools, Shopping |
| Sewer | Municipal Sewage System |
| SizeFrontage | 101 Ft |
| SizeTotalText | Unknown |
| ZoningDescription | Cbd |
Rooms
| Level | Type | Length | Width | Dimensions |
|---|---|---|---|---|
| Main Level | Kitchen | 14'5'' x 8'6'' | ||
| Main Level | Family Room | 12'3'' x 12'0'' | ||
| Main Level | 3pc Bathroom | 9'3'' x 7'9'' | ||
| Main Level | Bedroom | 10'5'' x 12'0'' | ||
| Main Level | Bedroom | 10'2'' x 12'0'' |
https://www.realtor.ca/real-estate/27615530/110-robinson-street-unit-204-simcoe
Interested?
Contact us for more information
Kirsten Baum
Salesperson
640 Riverbend Dr.
Kitchener, Ontario N2K 3S2
Shae Mcleod
Salesperson
640 Riverbend Drive, Unit B
Kitchener, Ontario N2K 3S2
Megan Kocis
Salesperson
640 Riverbend Dr.
Kitchener, Ontario N2K 3S2



















