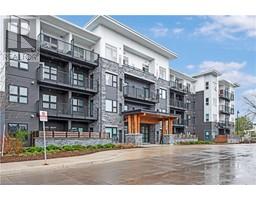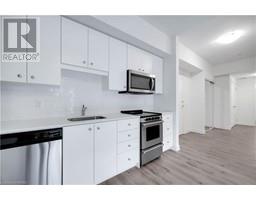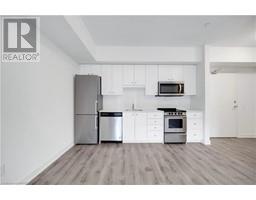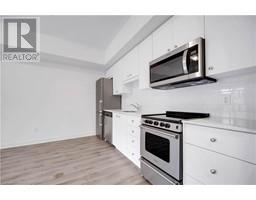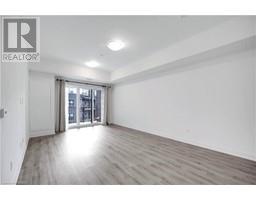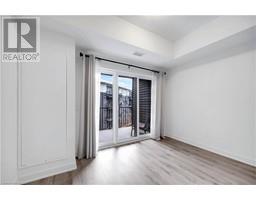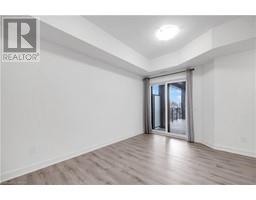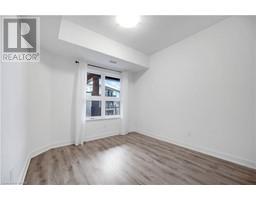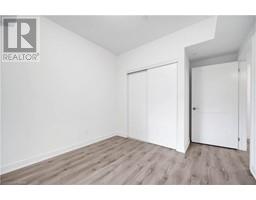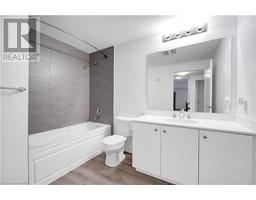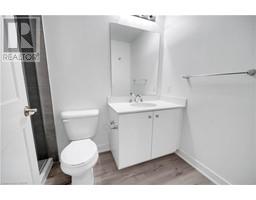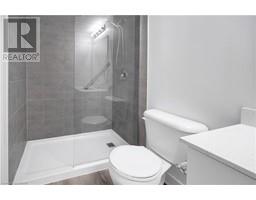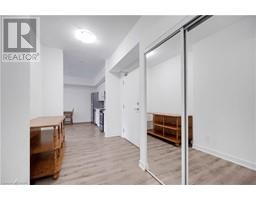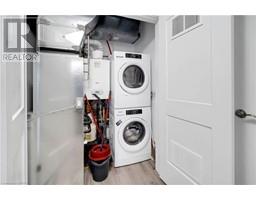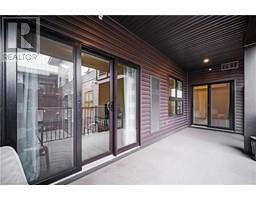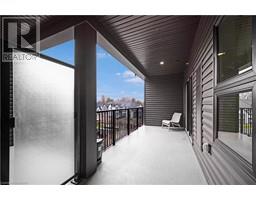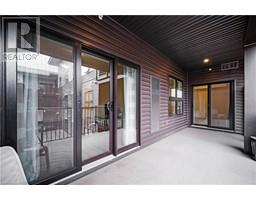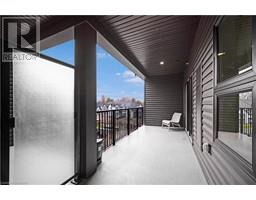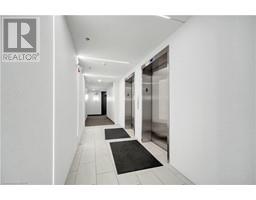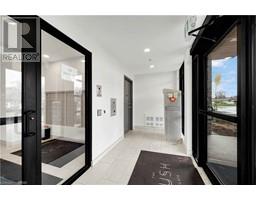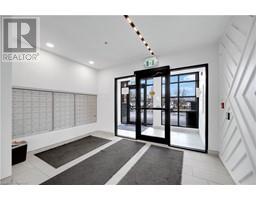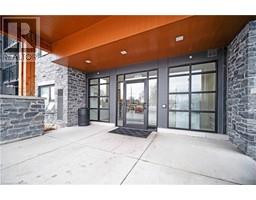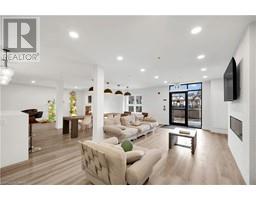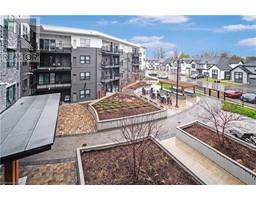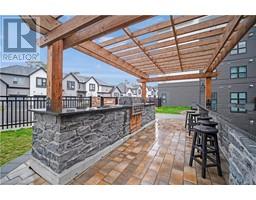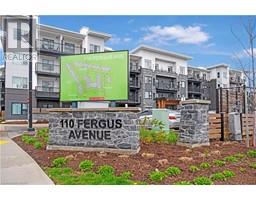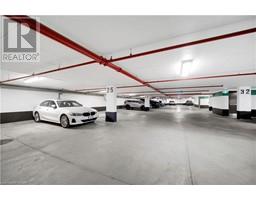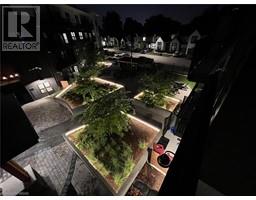| Bathrooms2 | Bedrooms2 |
| Property TypeSingle Family | Built in2021 |
| Building Area1092 |
|
In a serene corner of the city and tucked away from the main street, your beautiful home awaits you! A rare mix of urban convenience and suburban environment, With almost 1,100 sq ft of functional and carpet-free living space, this 2 bedroom |2 full bathroom condo has an uncompromising layout, and along with an underground parking spot you're already off to a great start. Exquisite finishes include granite counter tops and stainless-steel appliances. The large open concept kitchen/dining/living room area flows seamlessly through a walkout patio door into your own large balcony that is 21'0 x 5'10, overlooking a beautifully landscaped and illuminated private courtyard. The primary bedroom boasts a walk-in closet, ensuite bathroom with a shower and its own patio door leading to the balcony. The spacious 2nd bedroom has ample closet space and a large window. In suite laundry adds convenience. Claim your piece of tranquility, away from traffic and relax with the views of the private courtyard, and common outdoor garden/sitting area/barbeque space. The condo fees include high speed internet and heat; and the ‘on demand’ hot water heater helps with added savings. Located just off the expressway with quick access to the 401, highway 8 and highway 7, this condo is a COMMUTER'S DREAM LOCATION. Huge windows allow the entire condo to dazzle with golden sunlight, making the expansive space feel attuned with nature. Within walking distance you will find, all major grocery stores, a large shopping mall (Fairview Park Mall), restaurants/dining, parks, trails, playgrounds, public and separate schools, public transit, churches, upcoming elementary school etc. Spotlessly clean and ready to move in, this condo offers a flexible close date. The building offers secured entrances, continuous video surveillance, a party room and visitor parking for added benefits. (id:53282) |
| Amenities NearbyHospital, Park, Place of Worship, Playground, Public Transit, Schools, Shopping | Community FeaturesQuiet Area, Community Centre |
| EquipmentWater Heater | FeaturesSouthern exposure, Balcony |
| Maintenance Fee508.81 | Maintenance Fee Payment UnitMonthly |
| Maintenance Fee TypeHeat, Property Management, Parking | OwnershipCondominium |
| Parking Spaces1 | Rental EquipmentWater Heater |
| TransactionFor sale | Zoning DescriptionR5 |
| Bedrooms Main level2 | Bedrooms Lower level0 |
| AmenitiesParty Room | AppliancesDishwasher, Dryer, Microwave, Refrigerator, Stove, Washer, Hood Fan, Window Coverings |
| BasementNone | Constructed Date2021 |
| Construction Style AttachmentAttached | CoolingCentral air conditioning |
| Exterior FinishBrick, Vinyl siding | FoundationPoured Concrete |
| Bathrooms (Total)2 | Heating FuelNatural gas |
| HeatingForced air | Size Interior1092.0000 |
| Storeys Total1 | TypeApartment |
| Utility WaterMunicipal water |
| Access TypeHighway access, Highway Nearby | AmenitiesHospital, Park, Place of Worship, Playground, Public Transit, Schools, Shopping |
| Landscape FeaturesLandscaped | SewerMunicipal sewage system |
| Level | Type | Dimensions |
|---|---|---|
| Main level | 3pc Bathroom | 8'6'' x 5'0'' |
| Main level | 4pc Bathroom | 9'3'' x 6'10'' |
| Main level | Bedroom | 10'4'' x 9'8'' |
| Main level | Primary Bedroom | 14'3'' x 9'4'' |
| Main level | Kitchen | 6'11'' x 11'6'' |
| Main level | Living room | 14'4'' x 11'7'' |
Powered by SoldPress.

