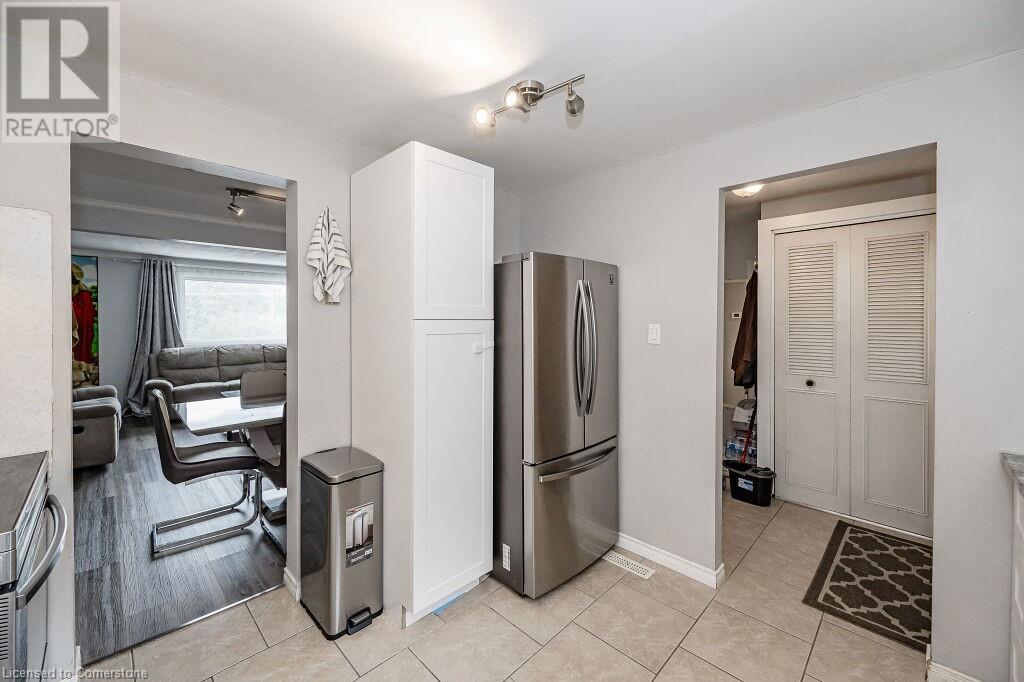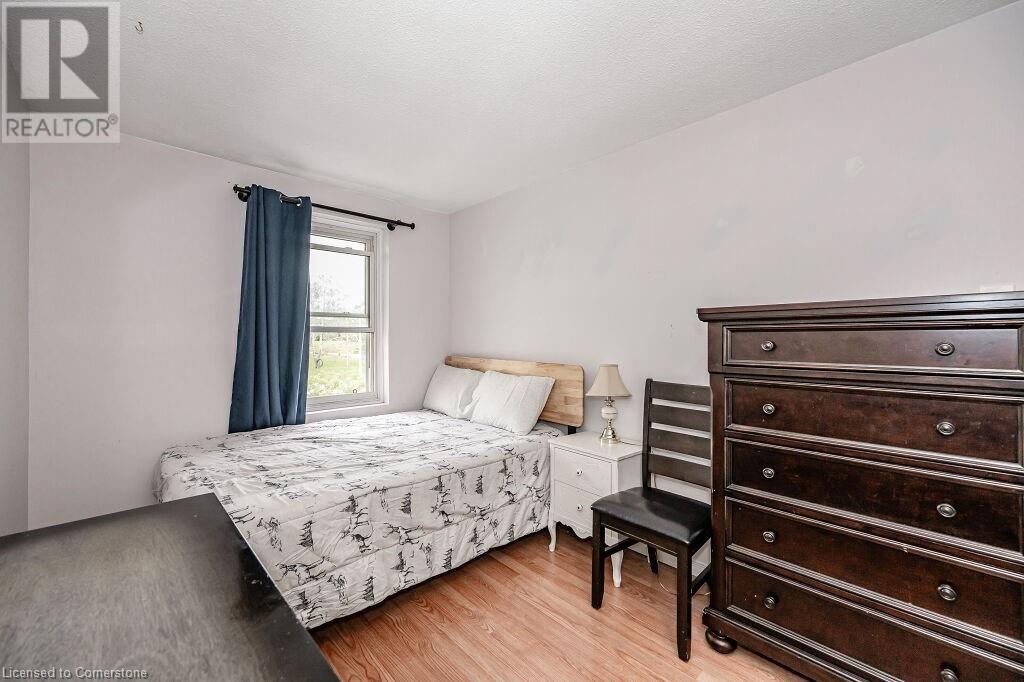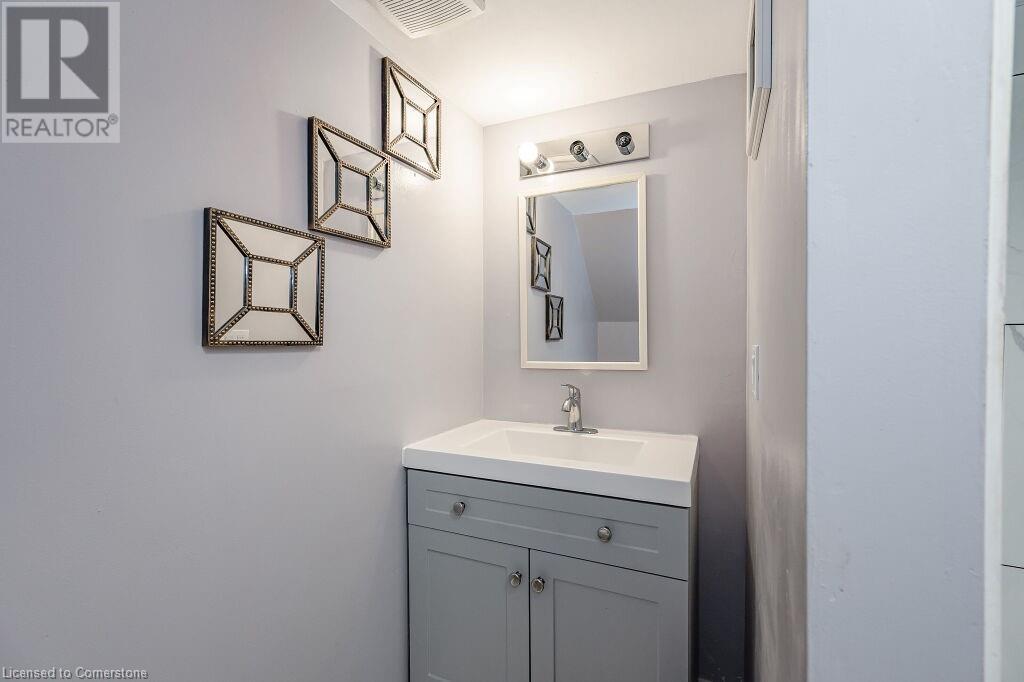11 Grand River Boulevard Unit# 30 Kitchener, Ontario N2A 2T2
4 Bedroom
2 Bathroom
1760 sqft
2 Level
None
Forced Air
$529,999Maintenance, Insurance, Landscaping, Property Management, Water, Parking
$460 Monthly
Maintenance, Insurance, Landscaping, Property Management, Water, Parking
$460 MonthlySpacious 4-bedroom, 2 bathroom townhome condo located near Hwy 401, expressways, and Costco. Carpet-free throughout, with a finished walk-out basement and a private, fenced backyard-ideal for families and entertaining. Conveniently close to schools, shopping, and other amenities. (id:53282)
Property Details
| MLS® Number | 40682135 |
| Property Type | Single Family |
| AmenitiesNearBy | Airport, Golf Nearby, Park, Place Of Worship, Playground, Public Transit, Schools, Shopping |
| CommunityFeatures | Quiet Area |
| EquipmentType | Water Heater |
| Features | In-law Suite |
| ParkingSpaceTotal | 1 |
| RentalEquipmentType | Water Heater |
Building
| BathroomTotal | 2 |
| BedroomsAboveGround | 3 |
| BedroomsBelowGround | 1 |
| BedroomsTotal | 4 |
| Appliances | Dishwasher, Dryer, Refrigerator, Stove, Water Softener, Washer |
| ArchitecturalStyle | 2 Level |
| BasementDevelopment | Finished |
| BasementType | Full (finished) |
| ConstructedDate | 1976 |
| ConstructionStyleAttachment | Attached |
| CoolingType | None |
| ExteriorFinish | Brick, Vinyl Siding |
| Fixture | Ceiling Fans |
| FoundationType | Poured Concrete |
| HeatingFuel | Natural Gas |
| HeatingType | Forced Air |
| StoriesTotal | 2 |
| SizeInterior | 1760 Sqft |
| Type | Row / Townhouse |
| UtilityWater | Municipal Water |
Land
| AccessType | Road Access, Highway Access |
| Acreage | No |
| LandAmenities | Airport, Golf Nearby, Park, Place Of Worship, Playground, Public Transit, Schools, Shopping |
| Sewer | Municipal Sewage System |
| SizeTotalText | Under 1/2 Acre |
| ZoningDescription | R2b |
Rooms
| Level | Type | Length | Width | Dimensions |
|---|---|---|---|---|
| Second Level | 4pc Bathroom | Measurements not available | ||
| Second Level | Bedroom | 10'10'' x 8'11'' | ||
| Second Level | Primary Bedroom | 12'9'' x 10'4'' | ||
| Basement | 3pc Bathroom | Measurements not available | ||
| Basement | Bedroom | 15'0'' x 12'0'' | ||
| Basement | Recreation Room | 16'0'' x 17'1'' | ||
| Main Level | Bedroom | 14'5'' x 8'1'' | ||
| Main Level | Living Room | 12'7'' x 17'7'' | ||
| Main Level | Dining Room | 6'6'' x 13'10'' | ||
| Main Level | Kitchen | 9'11'' x 10'0'' | ||
| Main Level | Foyer | 8'10'' x 6'10'' |
https://www.realtor.ca/real-estate/27694598/11-grand-river-boulevard-unit-30-kitchener
Interested?
Contact us for more information
Shama Mandur
Salesperson
Peak Realty Ltd.
25 Bruce St., Unit 5b
Kitchener, Ontario N2B 1Y4
25 Bruce St., Unit 5b
Kitchener, Ontario N2B 1Y4


































