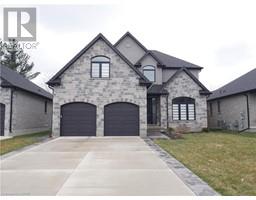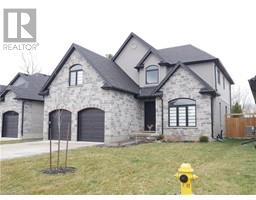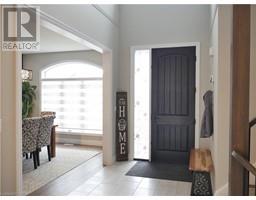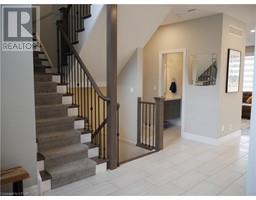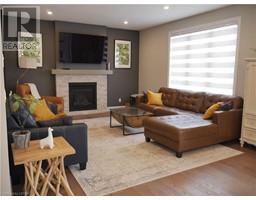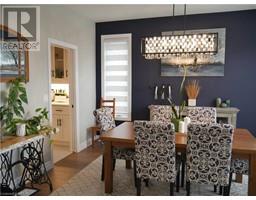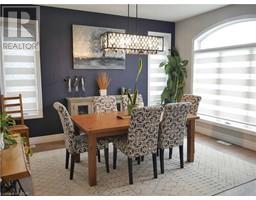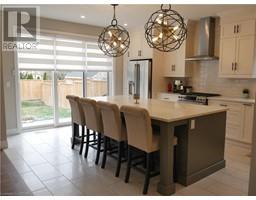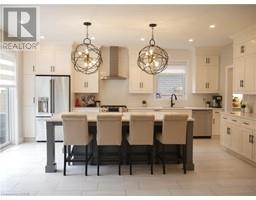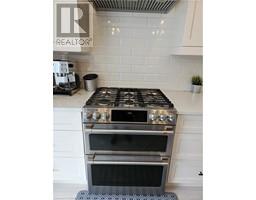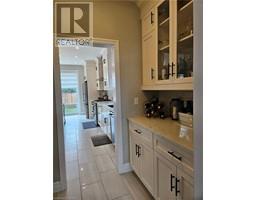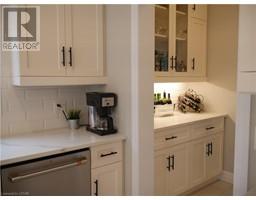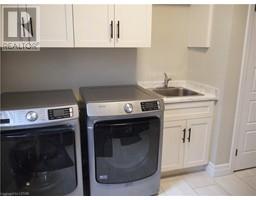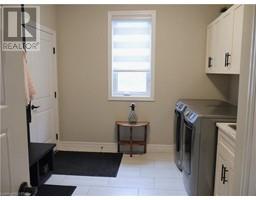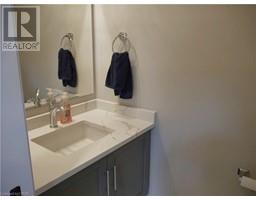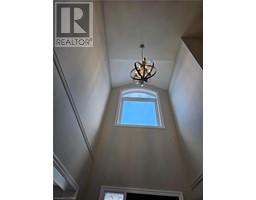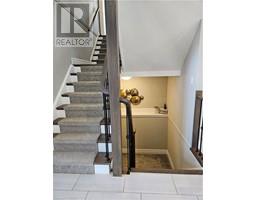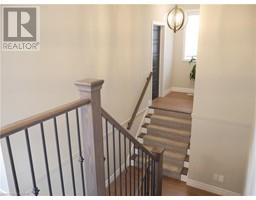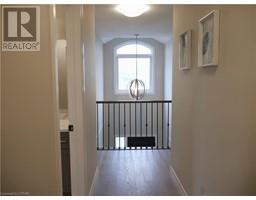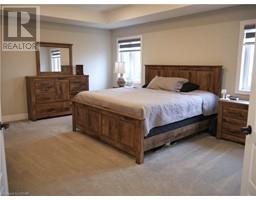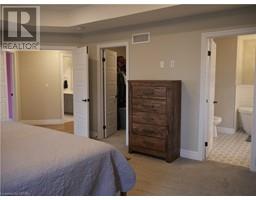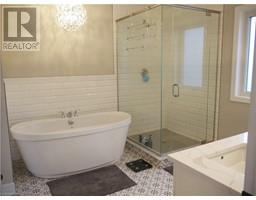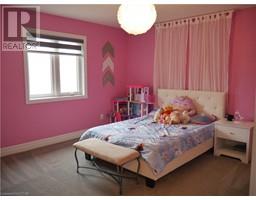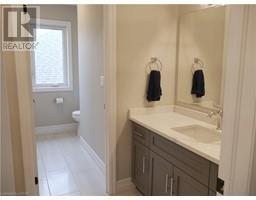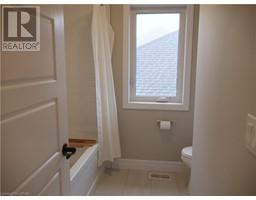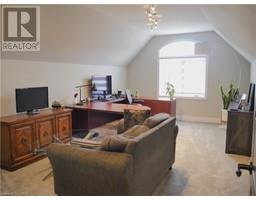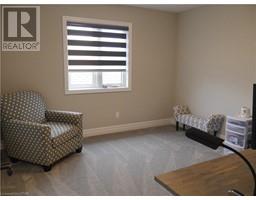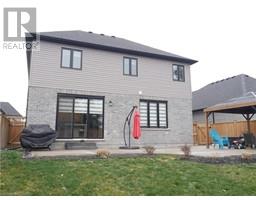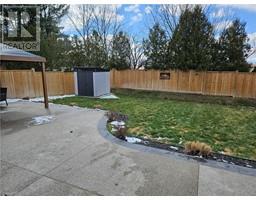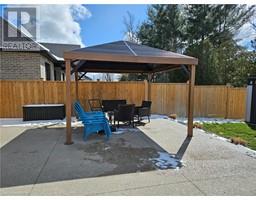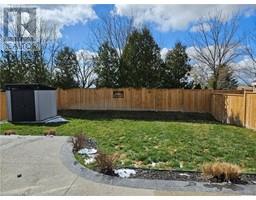| Bathrooms3 | Bedrooms4 |
| Property TypeSingle Family | Built in2021 |
| Lot Size0.14 acres | Building Area2680 |
|
Trevalli 2021, 2 storey, 4 Bedroom, Stone front Home with luxury gold package upgrades is breathtaking! If you are looking for a Home that is brilliant, beautiful, and just ready for you to move in, located on the edge of town and backing onto country property…Here it is! Excellent location for raising a family and in the Westfield School District. Just from the 1st step inside the foyer and you will notice the gleam and natural light throughout, high ceilings, hardwood floors and tasteful décor. On the main floor enjoy your family get togethers in its formal Dining Room, then continue to an entertainer’s dream come true to an open concept Family room (gas fireplace) and chef like kitchen with huge center island, quartz counters, back splash, walk through pantry and top quality stainless steel appliances. Extra wide patio doors accessing to large back patio, gazebo and fenced back yard. 2 pc powder room. Main floor laundry room with upgraded cabinetry and inside entry from the garage. Upper level will continue to impress from its master bedroom with walk in closet and beautiful 5 pc ensuite (includes separate shower and soaker tub), plus 3 more bedrooms and 4 pc bathroom. The 4th bedroom with 2 closets, is designed for multipurpose, for those who would be prefer to use it as a bonus room(ex. theatre, game room). Other Bonus features include: 2 Car garage including Tesla Charger, HRV system and front & back sprinkler system. Truly a magnificent home! (id:53282) Please visit : Multimedia link for more photos and information Open House : 18/05/2024 02:00:00 PM -- 18/05/2024 04:00:00 PM |
| Amenities NearbyHospital, Place of Worship, Schools, Shopping | CommunicationHigh Speed Internet |
| Community FeaturesCommunity Centre | EquipmentWater Heater |
| FeaturesGazebo, Sump Pump, Automatic Garage Door Opener | OwnershipFreehold |
| Parking Spaces6 | Rental EquipmentWater Heater |
| TransactionFor sale | Zoning DescriptionR2 |
| Bedrooms Main level4 | Bedrooms Lower level0 |
| AppliancesCentral Vacuum - Roughed In, Dishwasher, Dryer, Refrigerator, Stove, Washer, Gas stove(s), Hood Fan, Window Coverings, Garage door opener | Architectural Style2 Level |
| Basement DevelopmentUnfinished | BasementFull (Unfinished) |
| Constructed Date2021 | Construction Style AttachmentDetached |
| CoolingCentral air conditioning | Exterior FinishBrick, Stone, Stucco, Vinyl siding |
| Fireplace PresentYes | Fireplace Total1 |
| FoundationPoured Concrete | Bathrooms (Half)1 |
| Bathrooms (Total)3 | Heating FuelNatural gas |
| HeatingForced air | Size Interior2680.0000 |
| Storeys Total2 | TypeHouse |
| Utility WaterMunicipal water |
| Size Total0.143 ac|under 1/2 acre | Size Frontage50 ft |
| Access TypeRoad access | AmenitiesHospital, Place of Worship, Schools, Shopping |
| Landscape FeaturesLawn sprinkler | SewerMunicipal sewage system |
| Size Irregular0.143 |
| Level | Type | Dimensions |
|---|---|---|
| Second level | Full bathroom | Measurements not available |
| Second level | 4pc Bathroom | Measurements not available |
| Second level | Bedroom | 20'1'' x 11'11'' |
| Second level | Bedroom | 11'9'' x 11'4'' |
| Second level | Bedroom | 13'4'' x 12'9'' |
| Second level | Primary Bedroom | 20'1'' x 14'3'' |
| Main level | 2pc Bathroom | Measurements not available |
| Main level | Laundry room | 12'4'' x 9'9'' |
| Main level | Family room | 17'9'' x 13'9'' |
| Main level | Kitchen | 18'10'' x 11'3'' |
| Main level | Dining room | 13'11'' x 11'4'' |
Powered by SoldPress.

