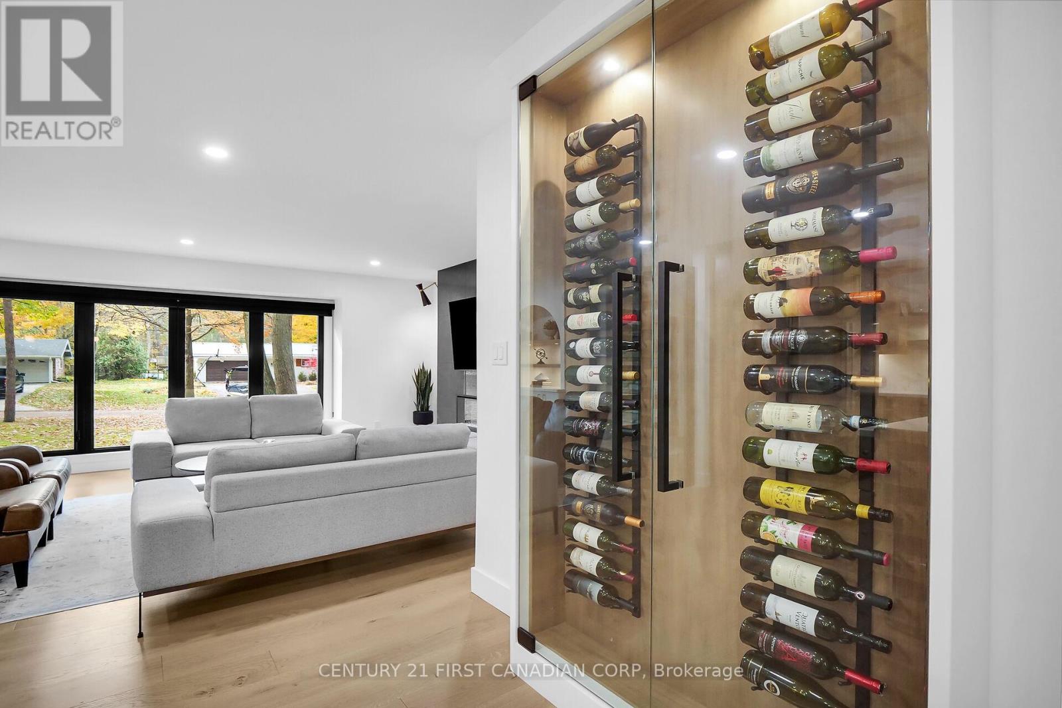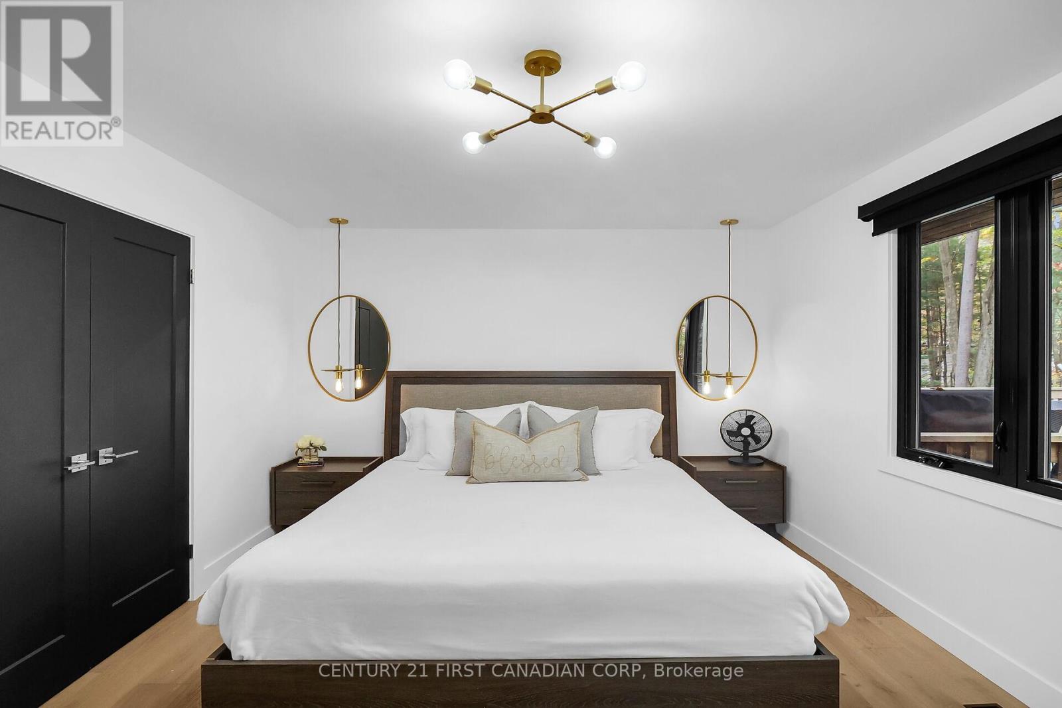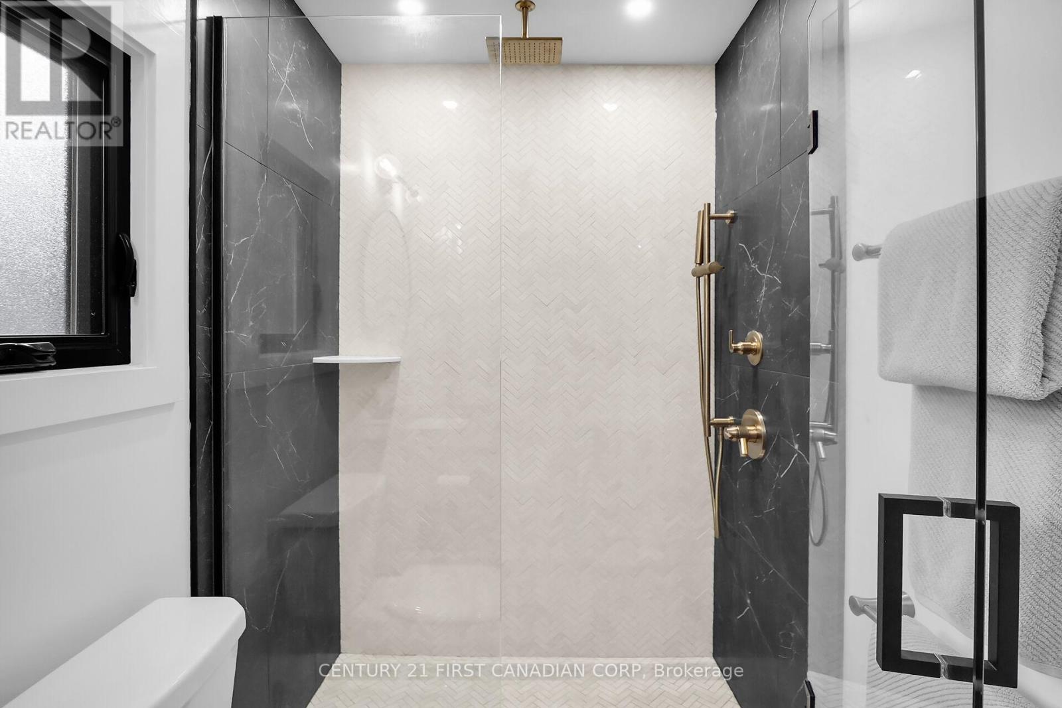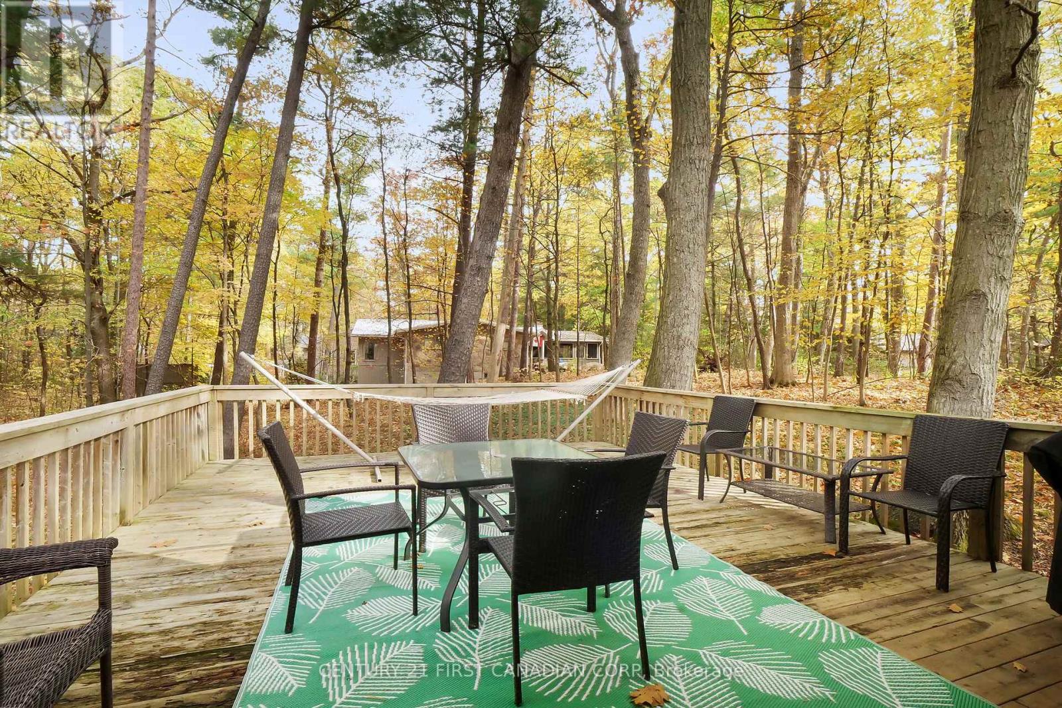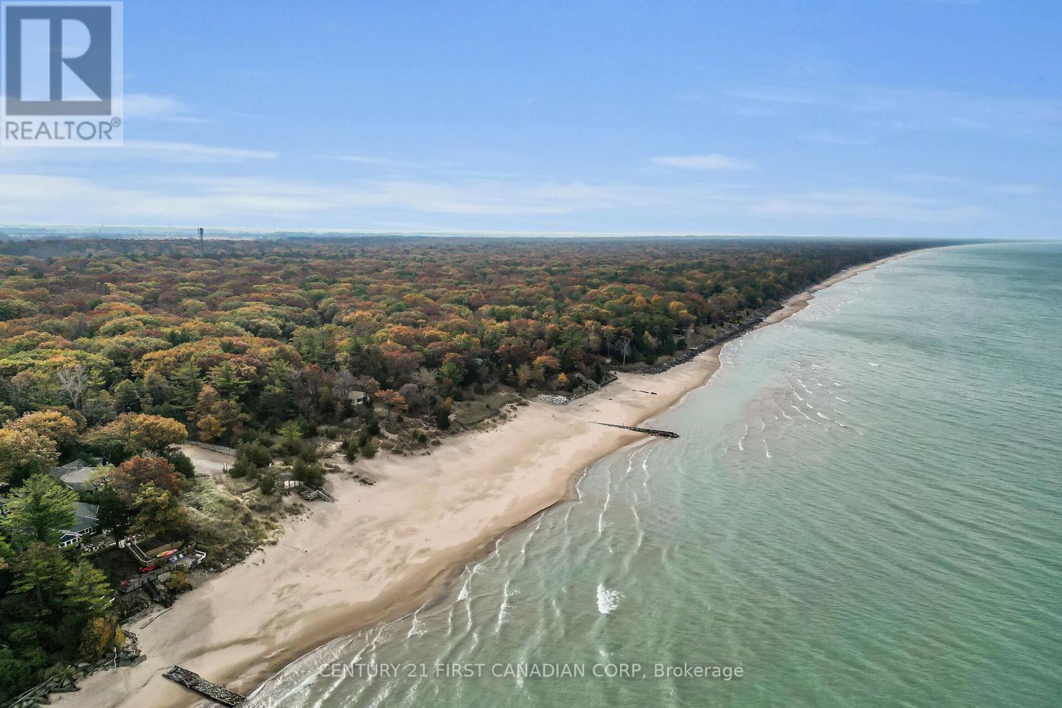5 Bedroom
3 Bathroom
2999.975 - 3499.9705 sqft
Bungalow
Fireplace
Central Air Conditioning
Forced Air
$1,399,900
Welcome to 10258 Princess Street. Situated on a picturesque treed lot in the heart of Southcott Pines in Grand Bend. This absolutely STUNNING home/4-season cottage has been completely renovated top to bottom, and inside & out in 2022. As soon as you enter the home, you are automatically drawn to all of the high end finishings and craftsmanship where no details were spared. The main floor boasts a warm, and inviting open concept layout with an abundance of oversized windows, engineered hardwood, and beautiful lighting fixtures. The living room has a large built-in electric fireplace with tile surround, making it the perfect spot for kicking back and relaxing. The chefs kitchen is an entertainers dream, with a large 6-seater island, built-in appliances, quartz backsplash, and your own built-in wine cabinet with ambient lighting. Down the hallway, you will find 3 bedrooms and 2 bathrooms with heated floors. The primary bedroom overlooks your mature backyard, and features a 3-pc primary ensuite (heated floors). The laundry room is located on the main floor and has built-in cabinetry and a laundry sink for convenience sake. Making your way down to the completely finished walk-out basement, you will find a large rec-room with an additional electric fireplace and a wet bar with a gorgeous Cambria backsplash. You will also find 2 more bedrooms and another 3-pc bathroom with heated floors and a massive tiled shower. The sauna and extra storage rooms are a great bonus! The attached 2 car garage is fully insulated and equipped with a 30AMP EV charging plug, trough drain and a dura tub. R&R is no joke when you live in Grand Bend, especially in Southcott where you are tucked away from the every day hustle and bustle. Relax out front, out back, in your sauna, or at your own private beach (sun beach 5 min walk) after a long day! Just a 20 minute walk to the famous Grand Bend strip, and to all of the amazing amenities that Grand Bend has to offer. Book your showing today! **** EXTRAS **** Refer to documents tab for list of all updates, upgrades & extra features (id:53282)
Property Details
|
MLS® Number
|
X10225522 |
|
Property Type
|
Single Family |
|
Community Name
|
Grand Bend |
|
AmenitiesNearBy
|
Beach, Marina |
|
CommunityFeatures
|
Community Centre |
|
EquipmentType
|
None |
|
Features
|
Wooded Area, Lighting, Carpet Free, Sauna |
|
ParkingSpaceTotal
|
10 |
|
RentalEquipmentType
|
None |
|
Structure
|
Porch |
Building
|
BathroomTotal
|
3 |
|
BedroomsAboveGround
|
3 |
|
BedroomsBelowGround
|
2 |
|
BedroomsTotal
|
5 |
|
Amenities
|
Fireplace(s) |
|
Appliances
|
Oven - Built-in, Garage Door Opener Remote(s), Water Heater, Cooktop, Dryer, Freezer, Microwave, Oven, Range, Refrigerator, Washer |
|
ArchitecturalStyle
|
Bungalow |
|
BasementDevelopment
|
Finished |
|
BasementFeatures
|
Walk Out |
|
BasementType
|
Full (finished) |
|
ConstructionStatus
|
Insulation Upgraded |
|
ConstructionStyleAttachment
|
Detached |
|
CoolingType
|
Central Air Conditioning |
|
ExteriorFinish
|
Stone |
|
FireplacePresent
|
Yes |
|
FireplaceTotal
|
2 |
|
FoundationType
|
Poured Concrete |
|
HeatingFuel
|
Natural Gas |
|
HeatingType
|
Forced Air |
|
StoriesTotal
|
1 |
|
SizeInterior
|
2999.975 - 3499.9705 Sqft |
|
Type
|
House |
|
UtilityPower
|
Generator |
|
UtilityWater
|
Municipal Water |
Parking
Land
|
Acreage
|
No |
|
LandAmenities
|
Beach, Marina |
|
Sewer
|
Septic System |
|
SizeDepth
|
153 Ft ,10 In |
|
SizeFrontage
|
102 Ft |
|
SizeIrregular
|
102 X 153.9 Ft ; 153.92 X 103.51 |
|
SizeTotalText
|
102 X 153.9 Ft ; 153.92 X 103.51 |
|
ZoningDescription
|
R1 |
Rooms
| Level |
Type |
Length |
Width |
Dimensions |
|
Basement |
Bedroom 4 |
4.05 m |
2.8 m |
4.05 m x 2.8 m |
|
Basement |
Bedroom 5 |
5.2 m |
3 m |
5.2 m x 3 m |
|
Basement |
Living Room |
36.6 m |
4.3 m |
36.6 m x 4.3 m |
|
Main Level |
Laundry Room |
3.4 m |
2.4 m |
3.4 m x 2.4 m |
|
Main Level |
Kitchen |
6 m |
4.2 m |
6 m x 4.2 m |
|
Main Level |
Living Room |
5.5 m |
3.7 m |
5.5 m x 3.7 m |
|
Main Level |
Foyer |
2.1 m |
2.1 m |
2.1 m x 2.1 m |
|
Main Level |
Bedroom |
3.3 m |
2.7 m |
3.3 m x 2.7 m |
|
Main Level |
Bedroom 2 |
3.3 m |
3 m |
3.3 m x 3 m |
|
Main Level |
Bathroom |
2 m |
2.2 m |
2 m x 2.2 m |
|
Main Level |
Primary Bedroom |
4.5 m |
3.5 m |
4.5 m x 3.5 m |
|
Main Level |
Bathroom |
2.7 m |
1.4 m |
2.7 m x 1.4 m |
https://www.realtor.ca/real-estate/27604550/10258-princess-street-lambton-shores-grand-bend-grand-bend












