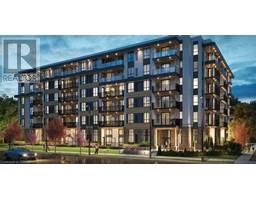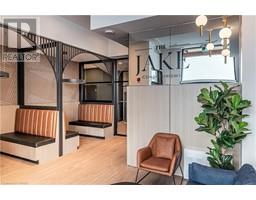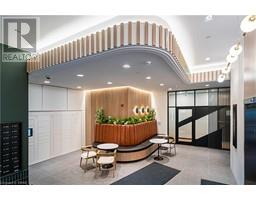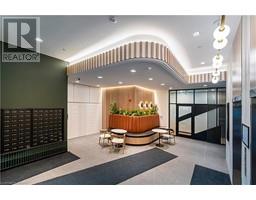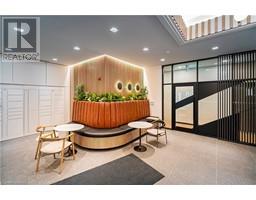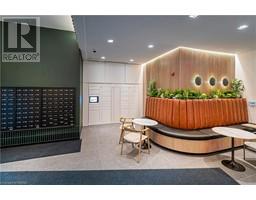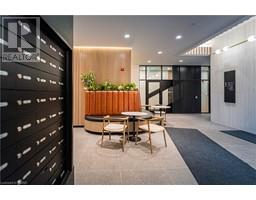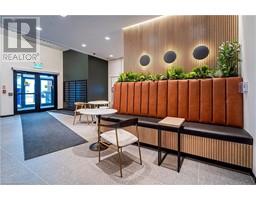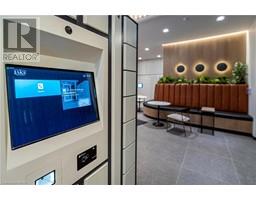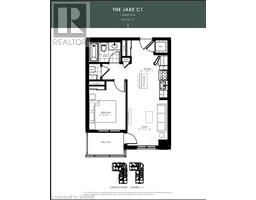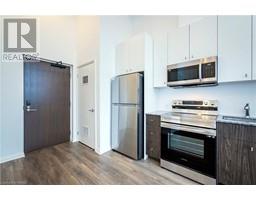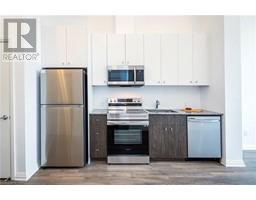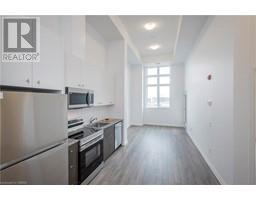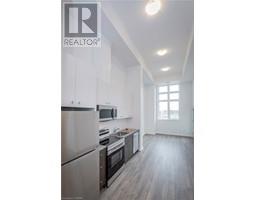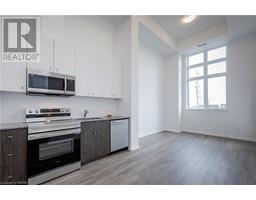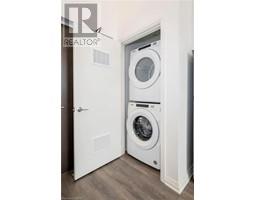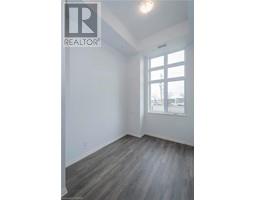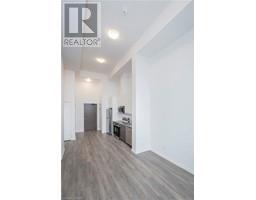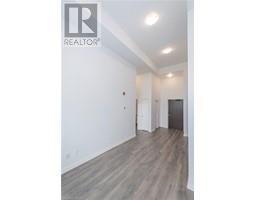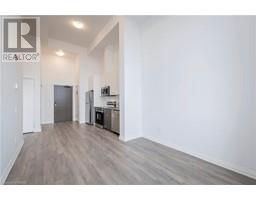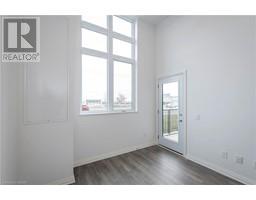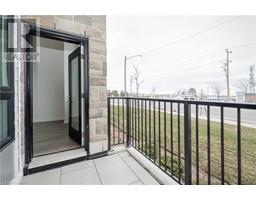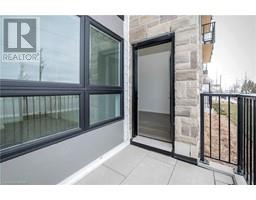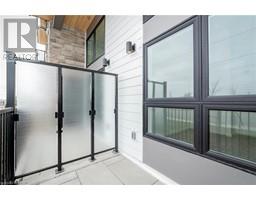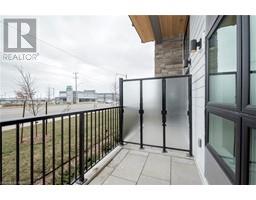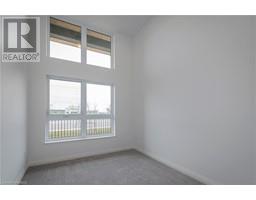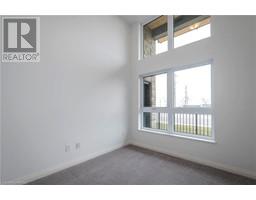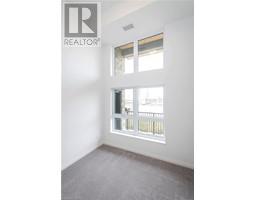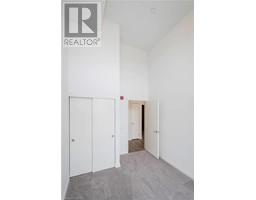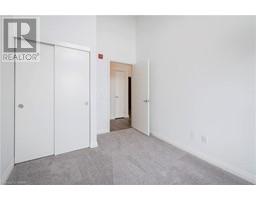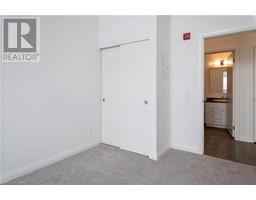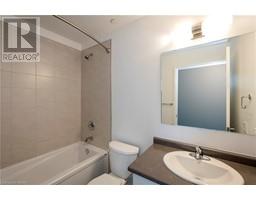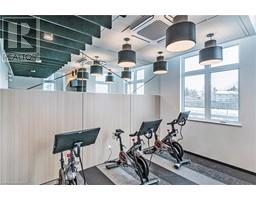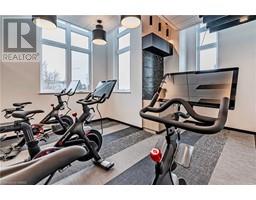| Bathrooms1 | Bedrooms1 |
| Property TypeSingle Family | Built in2024 |
| Building Area545 |
|
PARKING INCLUDED! AVAILABLE IMMEDIATELY! Embrace the epitome of modern living in this meticulously designed one-bedroom condo, where luxury meets convenience at every turn. Boasting a host of desirable features including 14 foot ceilings, this unit offers a lifestyle of unparalleled comfort and sophistication. Step into a space that exudes contemporary charm, enhanced by tasteful updates including stainless steel appliances. Every detail has been thoughtfully curated to create a seamless blend of style and functionality. Indulge in the convenience of having amenities right at your fingertips. Whether you're craving your morning pick-me-up from Starbucks or Tim Horton's, or exploring the myriad dining options nearby, everything you need is just steps from your front door. With effortless access to transit options such as the LRT and bus stops, as well as proximity to Highway 85, navigating the city or commuting to work has never been easier. Discover the vibrant energy of your neighborhood, with Sobey's across the street for all your grocery needs, banking facilities within walking distance, and the renowned St. Jacob's Market just a short drive away. With ongoing development and investments in the area, The Jake is poised to become a true hotspot for urban living. Experience the pinnacle of convenience with The Jake's exceptional amenities, including community mailboxes with a large parcel receiving area, professionally designed landscaping with an irrigation system, a stylish lobby lounge, and a contemporary Peleton studio/gym. Seize the opportunity to be a part of this thriving community and elevate your everyday living experience at The Jake Condos. (id:53282) |
| Amenities NearbyPark, Place of Worship, Playground, Public Transit, Shopping | FeaturesBalcony |
| Lease1850.00 | Lease Per TimeMonthly |
| Maintenance Fee TypeInsurance, Property Management | OwnershipCondominium |
| Parking Spaces1 | TransactionFor rent |
| Zoning DescriptionRMU-20 |
| Bedrooms Main level1 | Bedrooms Lower level0 |
| AmenitiesExercise Centre | AppliancesDishwasher, Dryer, Microwave, Refrigerator, Stove, Washer |
| BasementNone | Constructed Date2024 |
| Construction Style AttachmentAttached | CoolingCentral air conditioning |
| Exterior FinishAluminum siding, Brick, Stucco | Bathrooms (Total)1 |
| HeatingForced air | Size Interior545.0000 |
| Storeys Total1 | TypeApartment |
| Utility WaterMunicipal water |
| Access TypeHighway access, Rail access | AmenitiesPark, Place of Worship, Playground, Public Transit, Shopping |
| SewerMunicipal sewage system |
| Level | Type | Dimensions |
|---|---|---|
| Main level | Laundry room | Measurements not available |
| Main level | Utility room | Measurements not available |
| Main level | Laundry room | Measurements not available |
| Main level | 4pc Bathroom | Measurements not available |
| Main level | Bedroom | 9'5'' x 10'1'' |
| Main level | Living room | 10'3'' x 11'5'' |
| Main level | Kitchen | 8'1'' x 10'11'' |
Powered by SoldPress.

