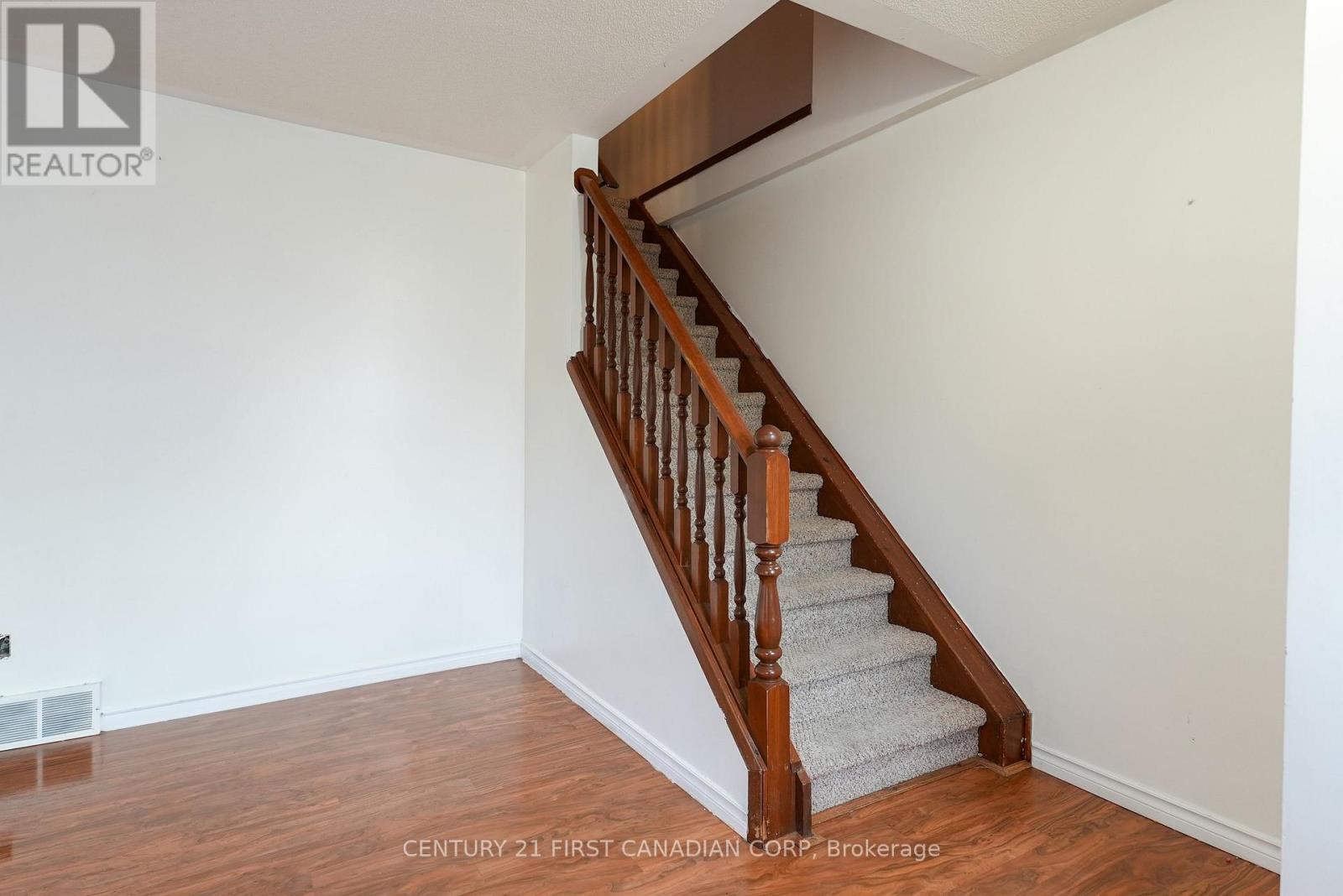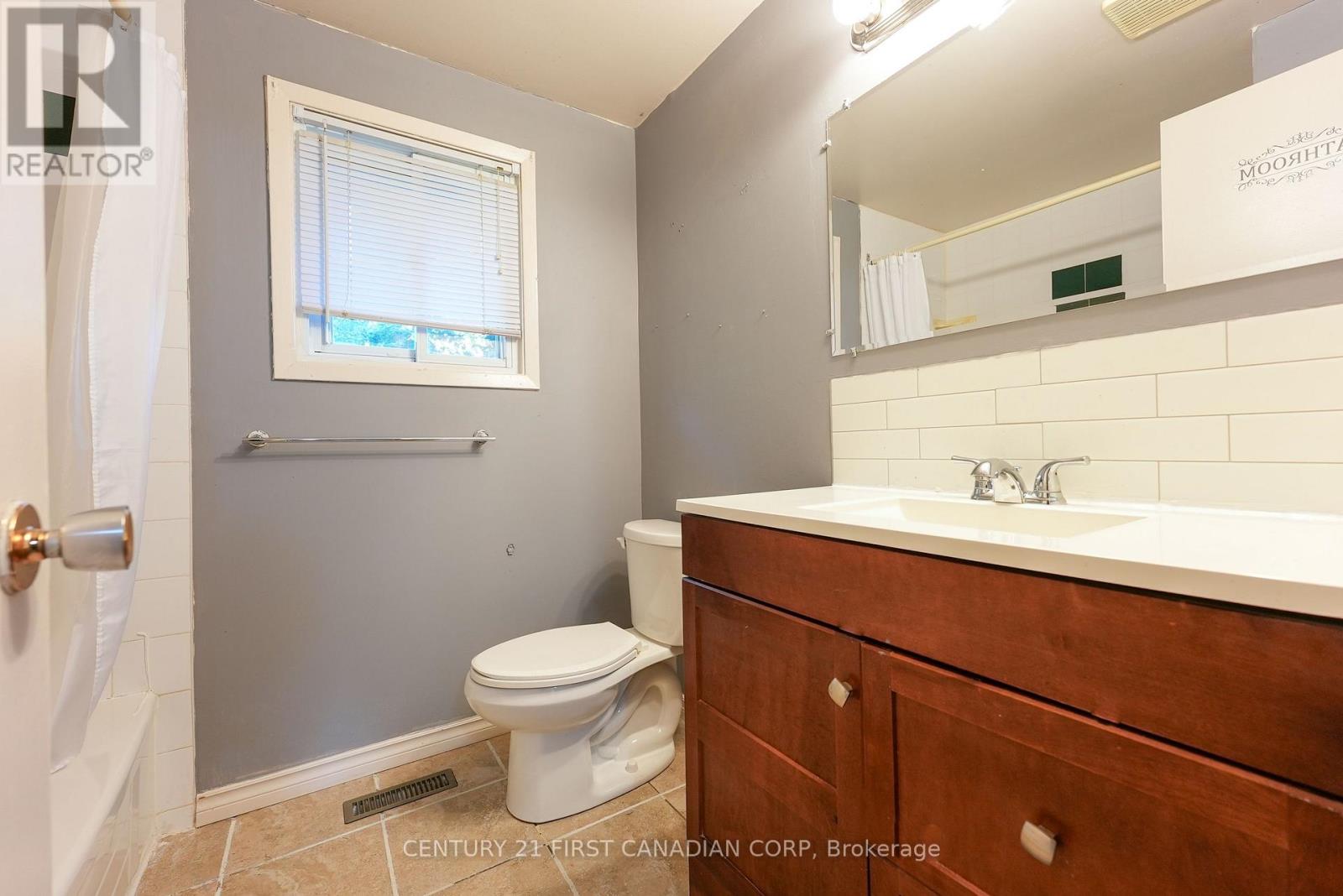1002 Lawson Road London, Ontario N6G 3M2
$520,000
Welcome to 1002 Lawson Rd!!, Exceptional value for this surprisingly 2 Story Home(semi) nestled in the heart of a vibrant family-oriented community in London, Ontario. This well-maintained home is perfect for first-time home buyer. As you step inside, you'll immediately appreciate the spacious layout that offers both comfort and functionality. The kitchen boasts plenty of cupboards, counter space. Upper level offers 3 cozy bedrooms with 1full Bath and half bath on the main floor. The basement has a family recreation room perfect for the big screen TV-great place for guests! and 2pc bathroom (this bath is ready for a shower, easily making it a full 3pc washroom).This property has a large, private and fenced backyard. This home is conveniently located close to a variety of amenities, including shopping, parks, Aquatic center and schools. Its proximity to Western University makes it an ideal spot for students. A fantastic home for the growing family and ready to go before Holidays!! **** EXTRAS **** Offers are welcome at any time with a 24-hour irrevocable period. Please Send the offers to medhath66@gmail.com Note: The deposit is $15,000 (id:53282)
Property Details
| MLS® Number | X11822284 |
| Property Type | Single Family |
| Community Name | North A |
| AmenitiesNearBy | Public Transit, Schools |
| CommunityFeatures | School Bus |
| ParkingSpaceTotal | 3 |
Building
| BathroomTotal | 3 |
| BedroomsAboveGround | 3 |
| BedroomsTotal | 3 |
| Appliances | Water Heater, Dishwasher, Dryer, Refrigerator, Stove, Washer |
| BasementDevelopment | Finished |
| BasementType | N/a (finished) |
| ConstructionStyleAttachment | Semi-detached |
| CoolingType | Central Air Conditioning |
| ExteriorFinish | Brick, Vinyl Siding |
| FoundationType | Poured Concrete |
| HalfBathTotal | 2 |
| HeatingFuel | Natural Gas |
| HeatingType | Forced Air |
| StoriesTotal | 2 |
| SizeInterior | 1099.9909 - 1499.9875 Sqft |
| Type | House |
| UtilityWater | Municipal Water |
Land
| Acreage | No |
| LandAmenities | Public Transit, Schools |
| Sewer | Sanitary Sewer |
| SizeDepth | 107 Ft ,3 In |
| SizeFrontage | 29 Ft ,10 In |
| SizeIrregular | 29.9 X 107.3 Ft |
| SizeTotalText | 29.9 X 107.3 Ft|under 1/2 Acre |
| ZoningDescription | 107.28 |
Rooms
| Level | Type | Length | Width | Dimensions |
|---|---|---|---|---|
| Second Level | Primary Bedroom | 3.53 m | 3.45 m | 3.53 m x 3.45 m |
| Second Level | Bedroom 2 | 3.96 m | 2.74 m | 3.96 m x 2.74 m |
| Second Level | Bedroom | 3.09 m | 3.07 m | 3.09 m x 3.07 m |
| Second Level | Bathroom | Measurements not available | ||
| Lower Level | Great Room | 4.65 m | 3.71 m | 4.65 m x 3.71 m |
| Lower Level | Bathroom | Measurements not available | ||
| Main Level | Living Room | 4.75 m | 3.99 m | 4.75 m x 3.99 m |
| Main Level | Kitchen | 4.75 m | 4.04 m | 4.75 m x 4.04 m |
| Main Level | Bathroom | Measurements not available |
Utilities
| Cable | Available |
| Sewer | Installed |
https://www.realtor.ca/real-estate/27700100/1002-lawson-road-london-north-a
Interested?
Contact us for more information
Med El-Arag
Salesperson







































