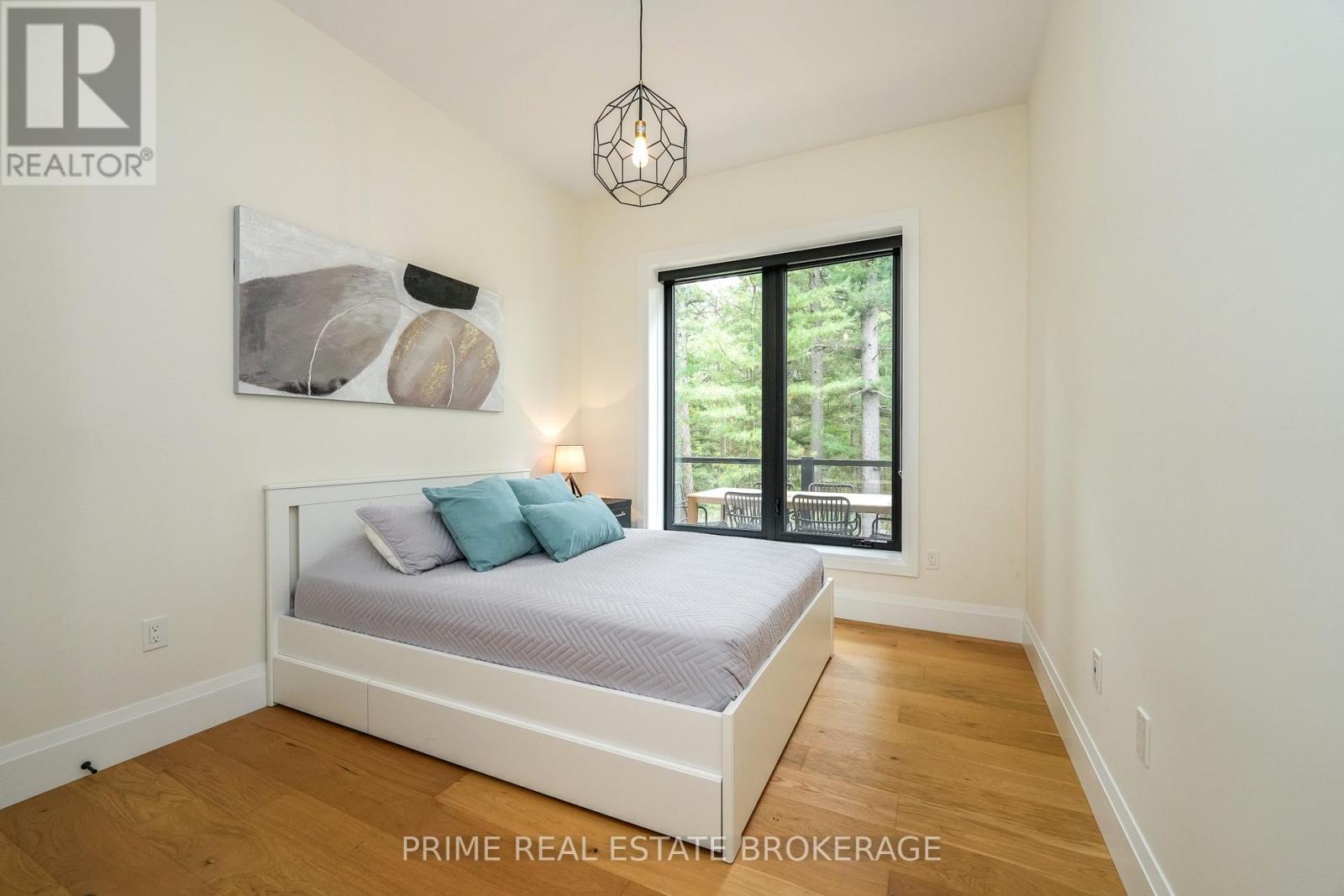10002 Huron Drive Lambton Shores, Ontario N0M 1T0
$2,474,900
Welcome to this exquisite modern home in the highly sought-after Beach O'Pines Community of Grand Bend! This stunning residence is perfectly situated within walking distance to a private deeded beach and set within a secure, gated community, offering both luxury and peace of mind.Boasting 5 spacious bedrooms and 4 full bathrooms, this home is designed for both comfort and style. The open-concept living area is illuminated by abundant natural light, thanks to the striking black-framed doors and windows. The sleek, black kitchen cabinetry with gold detailing creates a dramatic and sophisticated culinary space, featuring top-of-the-line appliances and a generous island.The master suite serves as a private retreat, complete with a lavish en-suite bathroom and a spacious walk-in closet. Each of the additional bedrooms is thoughtfully designed, offering ample space and refined finishes. The home also includes a versatile family room, perfect for entertaining or relaxing.Step outside to experience the ultimate in outdoor living. The beautifully landscaped backyard features a luxurious hot tub and a stylish glass-railing deck, ideal for enjoying serene evenings or hosting gatherings. The modern design elements extend to the outdoor spaces, ensuring a cohesive and high-end aesthetic throughout the property. This exceptional home not only provides a sophisticated and comfortable living environment but also offers significant rental potential due to its prime location and high-end features. Whether you are looking for a seasonal retreat, a permanent residence, or a lucrative investment opportunity, this property fulfills all your desires. Immerse yourself in the epitome of coastal elegance and contemporary luxury. This Beach O'Pines gem in incomparable! **** EXTRAS **** Heading South on Ontario Street S, turn right onto Beach O'Pines Rd, and a slight left turn on Huron Dr (id:53282)
Property Details
| MLS® Number | X9371863 |
| Property Type | Single Family |
| Community Name | Grand Bend |
| AmenitiesNearBy | Marina, Beach |
| ParkingSpaceTotal | 6 |
Building
| BathroomTotal | 4 |
| BedroomsAboveGround | 2 |
| BedroomsBelowGround | 3 |
| BedroomsTotal | 5 |
| Appliances | Furniture, Refrigerator, Window Coverings |
| ArchitecturalStyle | Bungalow |
| BasementDevelopment | Finished |
| BasementType | Full (finished) |
| ConstructionStyleAttachment | Detached |
| CoolingType | Central Air Conditioning |
| ExteriorFinish | Steel |
| FireplacePresent | Yes |
| FoundationType | Poured Concrete |
| HeatingFuel | Natural Gas |
| HeatingType | Forced Air |
| StoriesTotal | 1 |
| SizeInterior | 3499.9705 - 4999.958 Sqft |
| Type | House |
| UtilityWater | Municipal Water |
Parking
| Attached Garage |
Land
| Acreage | No |
| LandAmenities | Marina, Beach |
| Sewer | Septic System |
| SizeFrontage | 98 Ft ,8 In |
| SizeIrregular | 98.7 Ft ; 189.52ft X 8.40ft X 160.74ft X 97.04ft X |
| SizeTotalText | 98.7 Ft ; 189.52ft X 8.40ft X 160.74ft X 97.04ft X |
| ZoningDescription | Standard Lambton Shores R6 & Bylaws. |
Rooms
| Level | Type | Length | Width | Dimensions |
|---|---|---|---|---|
| Lower Level | Bedroom | 3.47 m | 3.6 m | 3.47 m x 3.6 m |
| Lower Level | Bedroom | 3.51 m | 3.61 m | 3.51 m x 3.61 m |
| Lower Level | Family Room | 5.06 m | 8.1 m | 5.06 m x 8.1 m |
| Lower Level | Bedroom | 3.49 m | 4.49 m | 3.49 m x 4.49 m |
| Main Level | Living Room | 5.35 m | 5.39 m | 5.35 m x 5.39 m |
| Main Level | Dining Room | 2.63 m | 4.4 m | 2.63 m x 4.4 m |
| Main Level | Kitchen | 3.13 m | 4.26 m | 3.13 m x 4.26 m |
| Main Level | Primary Bedroom | 4.34 m | 4.51 m | 4.34 m x 4.51 m |
| Main Level | Bathroom | 2.82 m | 3.32 m | 2.82 m x 3.32 m |
| Main Level | Bedroom | 3.07 m | 4.21 m | 3.07 m x 4.21 m |
| Main Level | Bathroom | 1.48 m | 3.31 m | 1.48 m x 3.31 m |
| Main Level | Sunroom | 4.6 m | 4.98 m | 4.6 m x 4.98 m |
https://www.realtor.ca/real-estate/27477539/10002-huron-drive-lambton-shores-grand-bend-grand-bend
Interested?
Contact us for more information
Justin Konikow
Salesperson










































