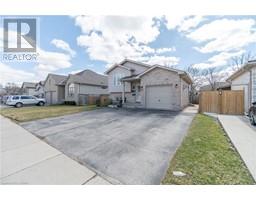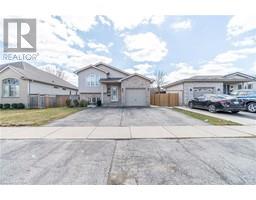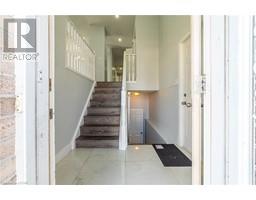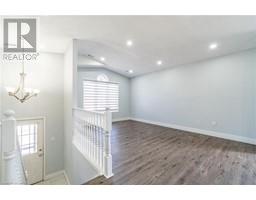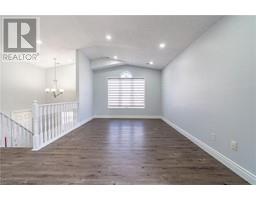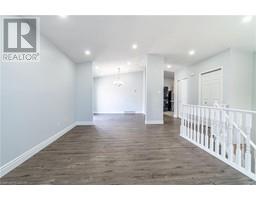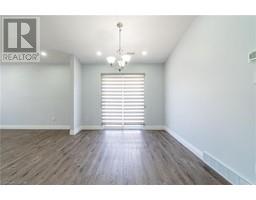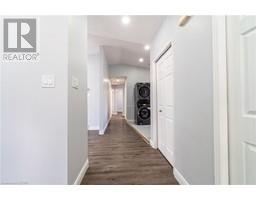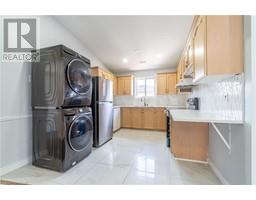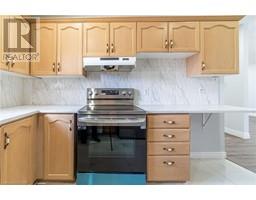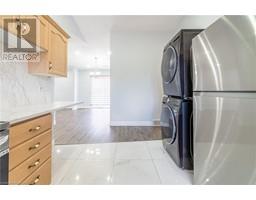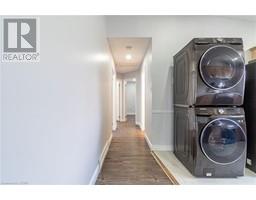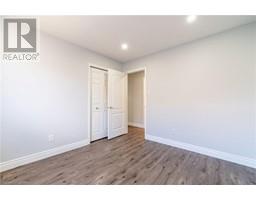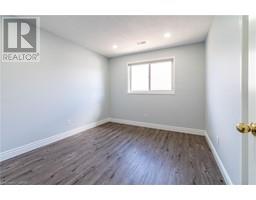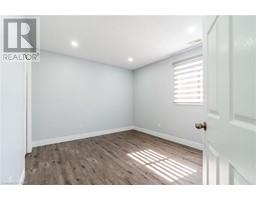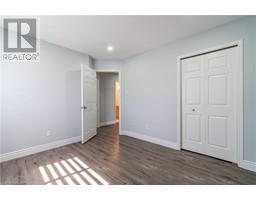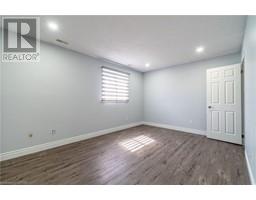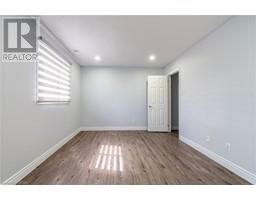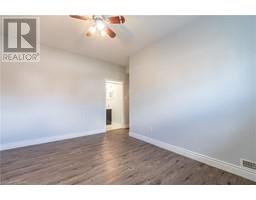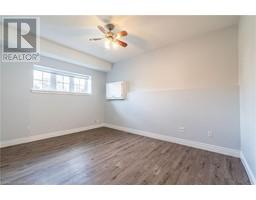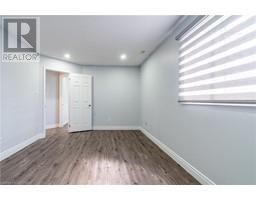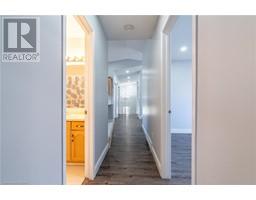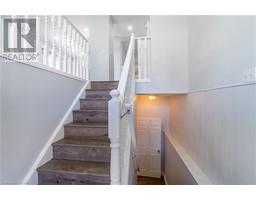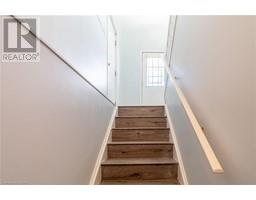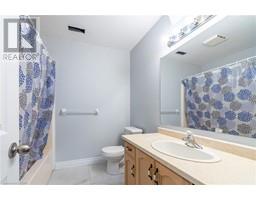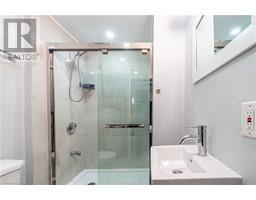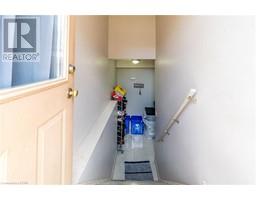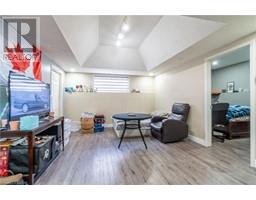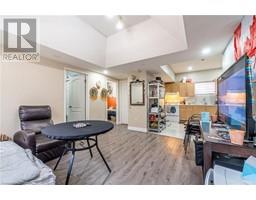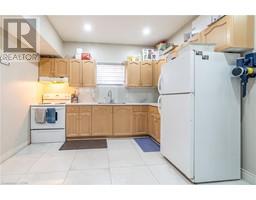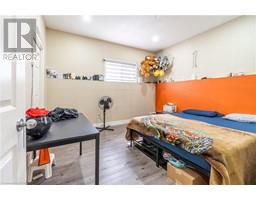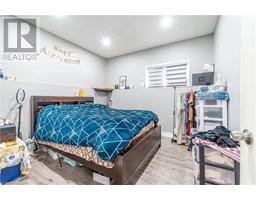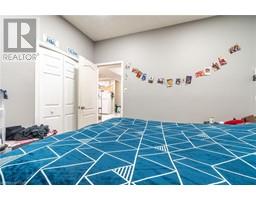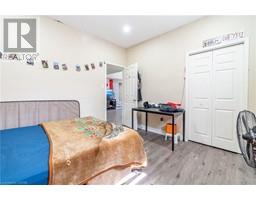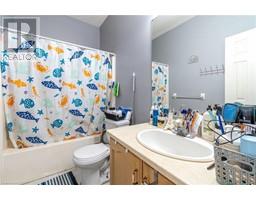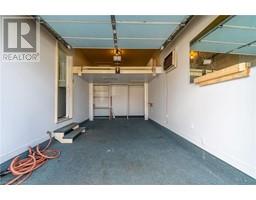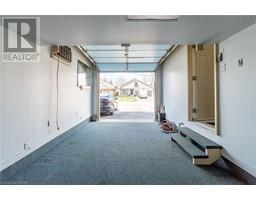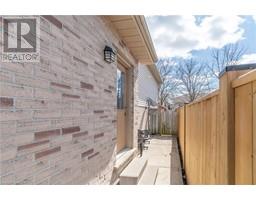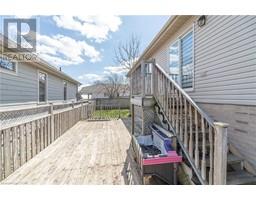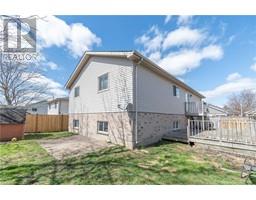| Bathrooms3 | Bedrooms5 |
| Property TypeSingle Family | Built in1995 |
| Building Area2000 |
|
Newly renovated and painted, pot lights all over the house, 4-new appliances: refrigerator, stove, washer, dryer, New flooring, Carpet free home, new roll up blinds. This spacious 6-bedroom, 3-bathroom house in London offers a comfortable and versatile living space. With a finished legal basement boasting a separate outside entrance, the property provides options for additional income or multi-generational living. The house features double decks for outdoor relaxation, and with two furnaces and two central A/C units, both units have different hydro one meters and Enbridge meters comfort is assured year-round. Located conveniently near amenities such as parks, playgrounds, schools, bus routes, and shopping centers, as well as easy access to Hwy 401 and London Airport, this property is ideal for both owner-occupiers seeking supplementary income and investors looking for potential re-zoning opportunities to maximize its utility and value. (id:53282) Open House : 19/05/2024 02:00:00 PM -- 19/05/2024 04:00:00 PM |
| Amenities NearbyAirport, Golf Nearby, Hospital, Park, Place of Worship, Playground, Public Transit | CommunicationHigh Speed Internet |
| Community FeaturesQuiet Area, Community Centre, School Bus | EquipmentWater Heater |
| FeaturesConservation/green belt, Paved driveway, Sump Pump, In-Law Suite | OwnershipFreehold |
| Parking Spaces4 | Rental EquipmentWater Heater |
| StructureShed, Porch | TransactionFor sale |
| Zoning DescriptionR2-1(2) |
| Bedrooms Main level3 | Bedrooms Lower level2 |
| AppliancesDishwasher, Dryer, Refrigerator, Stove, Water meter, Washer | Architectural StyleBungalow |
| Basement DevelopmentFinished | BasementPartial (Finished) |
| Constructed Date1995 | Construction MaterialWood frame |
| Construction Style AttachmentDetached | CoolingCentral air conditioning |
| Exterior FinishAluminum siding, Brick, Concrete, Vinyl siding, Wood, Shingles, Steel | Fire ProtectionSmoke Detectors |
| FoundationPoured Concrete | Bathrooms (Total)3 |
| Heating FuelNatural gas | HeatingForced air, Hot water radiator heat |
| Size Interior2000.0000 | Storeys Total1 |
| TypeHouse | Utility WaterMunicipal water |
| Size Frontage49 ft | Access TypeRoad access, Highway access, Rail access |
| AmenitiesAirport, Golf Nearby, Hospital, Park, Place of Worship, Playground, Public Transit | FenceFence |
| Landscape FeaturesLandscaped | SewerMunicipal sewage system |
| Size Depth100 ft |
| Level | Type | Dimensions |
|---|---|---|
| Basement | 3pc Bathroom | Measurements not available |
| Basement | Bedroom | 12'0'' x 11'5'' |
| Lower level | 4pc Bathroom | Measurements not available |
| Lower level | Family room | 14'0'' x 10'2'' |
| Lower level | Laundry room | Measurements not available |
| Lower level | Bedroom | 11'10'' x 11'4'' |
| Lower level | Living room | 11'10'' x 11'0'' |
| Lower level | Kitchen | 11'0'' x 9'0'' |
| Main level | 4pc Bathroom | Measurements not available |
| Main level | Laundry room | Measurements not available |
| Main level | Bedroom | 10'10'' x 9'10'' |
| Main level | Bedroom | 11'4'' x 10'10'' |
| Main level | Primary Bedroom | 15'10'' x 10'6'' |
| Main level | Dining room | 10'0'' x 10'10'' |
| Main level | Living room | 16'0'' x 10'10'' |
| Main level | Kitchen | 13'0'' x 10'0'' |
Powered by SoldPress.

