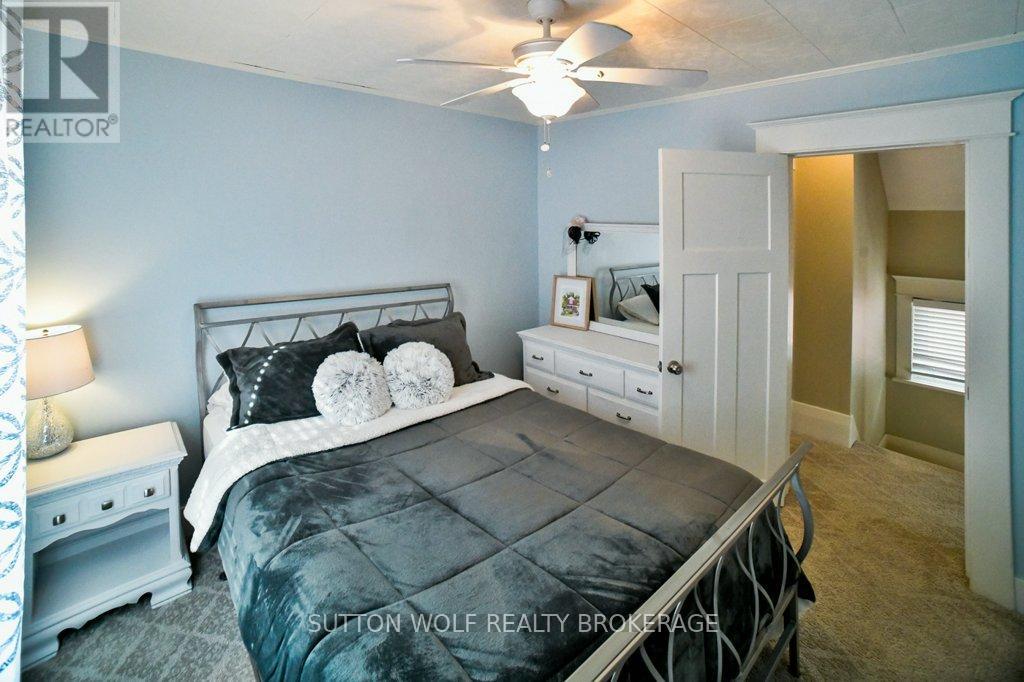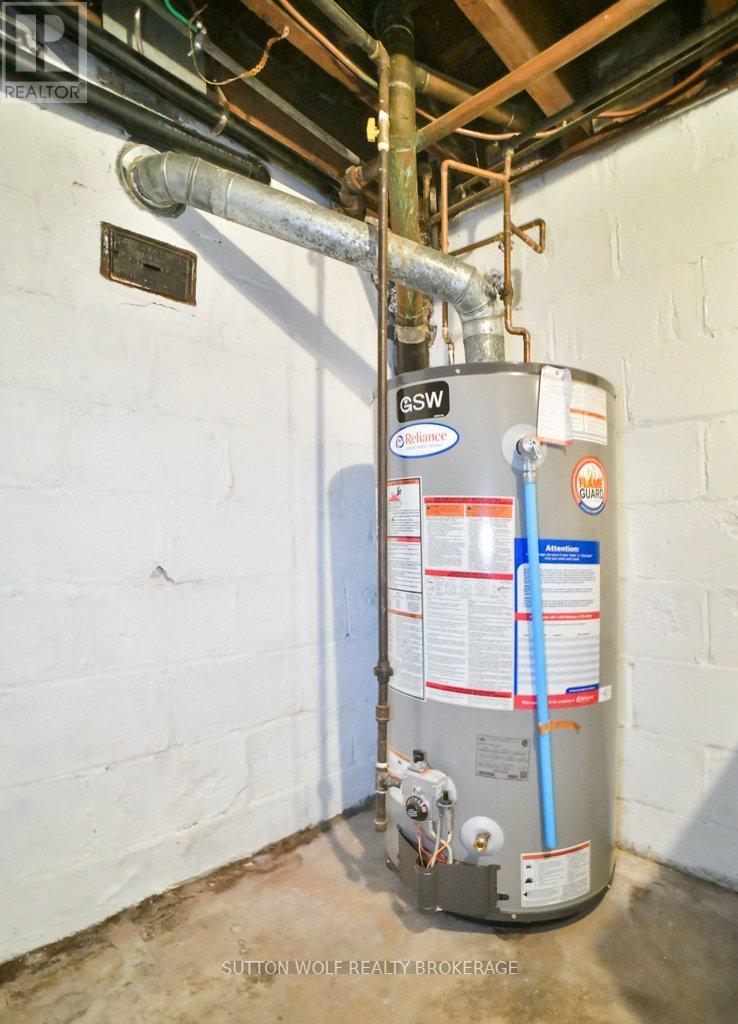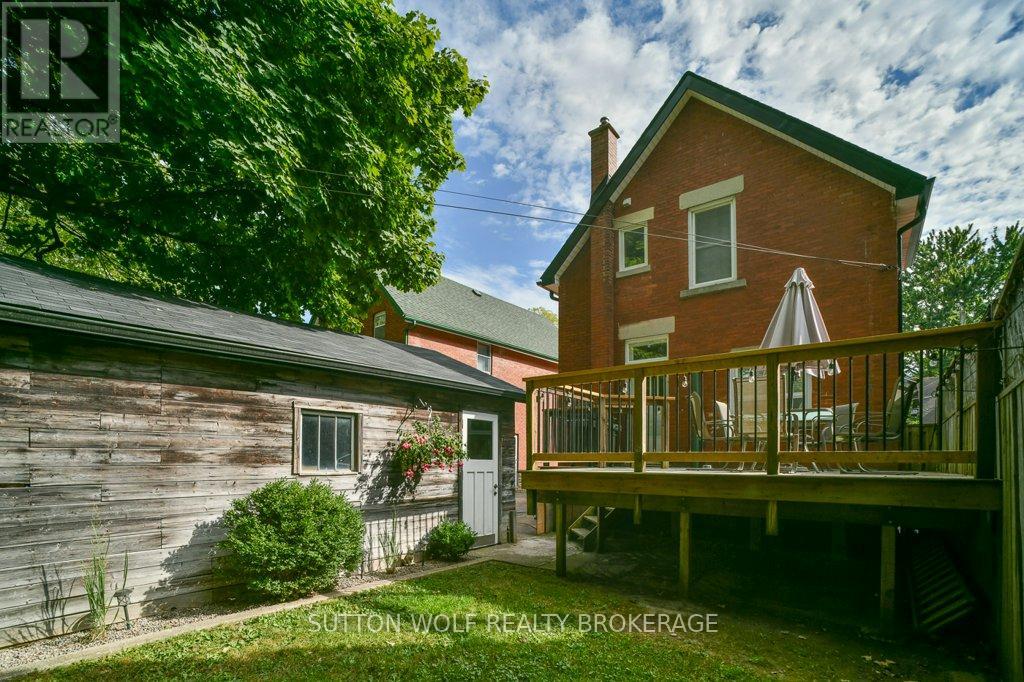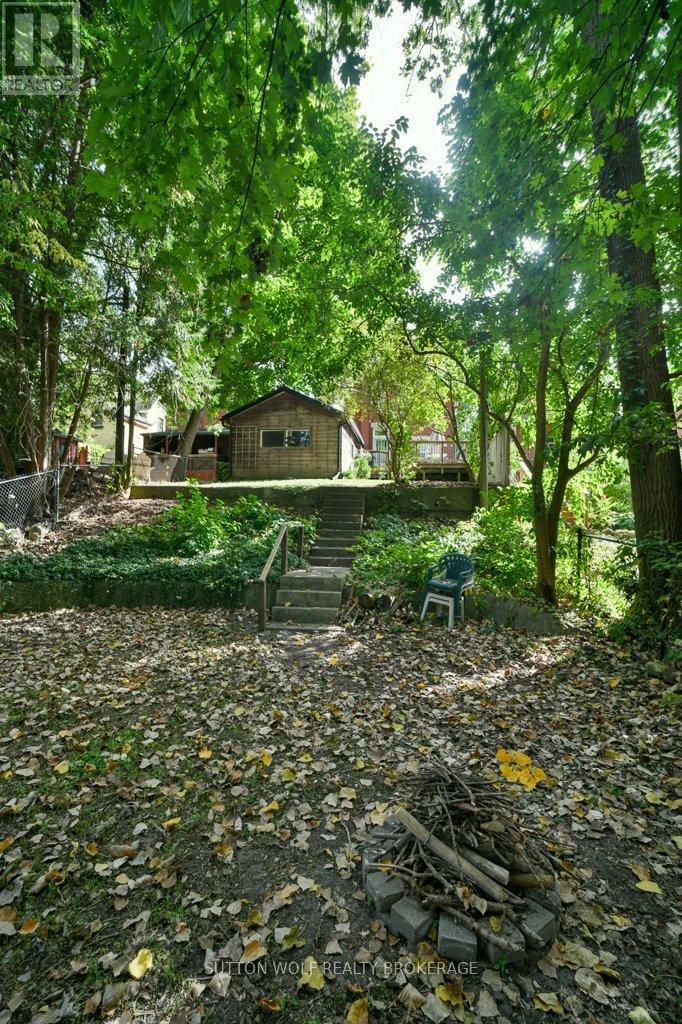10 Erie Avenue London, Ontario N6J 1J1
$599,900
Charming 1 3/4 storey home located in the desirable Old South neighborhood, just a short walk to both downtown and Wortley Village. Nestled on a quiet dead-end street and backing onto The Coves, this home offers serene living with easy access to a scenic bike path. Enjoy the southern exposure on the inviting front porch. The foyer welcomes you into a spacious formal living room and dining room featuring a cozy gas fireplace. The newly renovated kitchen boasts brand-new cabinets and a classic subway tile backsplash (2024). Upstairs, you'll find 3 generously sized bedrooms with ample closet space and an updated 4-piece bathroom (2020). Updated flooring adds a fresh, modern touch to this beautifully maintained home. Roof was replaced in 2020. All appliances are included. (id:53282)
Property Details
| MLS® Number | X9364718 |
| Property Type | Single Family |
| Community Name | South E |
| EquipmentType | Water Heater |
| Features | Flat Site |
| ParkingSpaceTotal | 4 |
| RentalEquipmentType | Water Heater |
| Structure | Deck |
Building
| BathroomTotal | 2 |
| BedroomsAboveGround | 3 |
| BedroomsTotal | 3 |
| Amenities | Fireplace(s) |
| Appliances | Dryer, Microwave, Refrigerator, Stove, Washer |
| BasementDevelopment | Partially Finished |
| BasementType | N/a (partially Finished) |
| ConstructionStyleAttachment | Detached |
| CoolingType | Central Air Conditioning |
| ExteriorFinish | Brick |
| FireplacePresent | Yes |
| FireplaceTotal | 1 |
| FoundationType | Block |
| HalfBathTotal | 1 |
| HeatingFuel | Natural Gas |
| HeatingType | Forced Air |
| StoriesTotal | 2 |
| SizeInterior | 1099.9909 - 1499.9875 Sqft |
| Type | House |
| UtilityWater | Municipal Water |
Parking
| Detached Garage |
Land
| Acreage | No |
| LandscapeFeatures | Landscaped |
| Sewer | Sanitary Sewer |
| SizeDepth | 147 Ft |
| SizeFrontage | 35 Ft |
| SizeIrregular | 35 X 147 Ft |
| SizeTotalText | 35 X 147 Ft |
| ZoningDescription | R2-2 |
Rooms
| Level | Type | Length | Width | Dimensions |
|---|---|---|---|---|
| Second Level | Bedroom 2 | 3.21 m | 3.09 m | 3.21 m x 3.09 m |
| Second Level | Bedroom 3 | 3.21 m | 3.07 m | 3.21 m x 3.07 m |
| Second Level | Primary Bedroom | 3.64 m | 3.13 m | 3.64 m x 3.13 m |
| Lower Level | Other | 2.76 m | 9.56 m | 2.76 m x 9.56 m |
| Lower Level | Utility Room | 2.89 m | 6 m | 2.89 m x 6 m |
| Main Level | Dining Room | 3.28 m | 2.17 m | 3.28 m x 2.17 m |
| Main Level | Foyer | 2 m | 3.28 m | 2 m x 3.28 m |
| Main Level | Kitchen | 2.44 m | 3.76 m | 2.44 m x 3.76 m |
| Main Level | Living Room | 3.24 m | 7.27 m | 3.24 m x 7.27 m |
https://www.realtor.ca/real-estate/27458771/10-erie-avenue-london-south-e
Interested?
Contact us for more information
Kyle Lalonde
Salesperson
Julie Wolf
Broker of Record



































