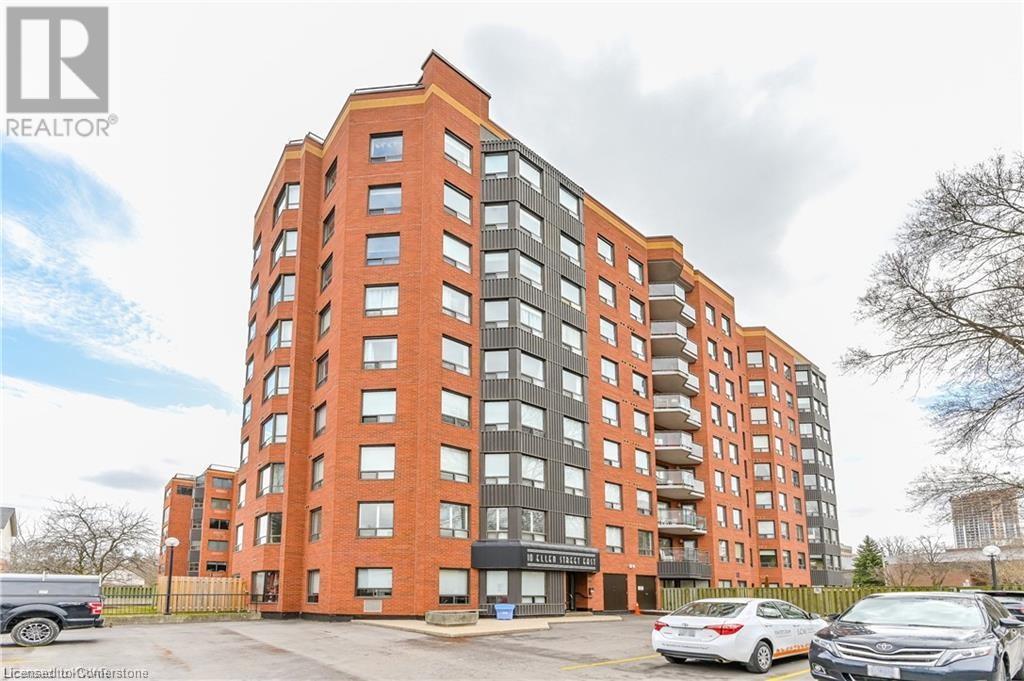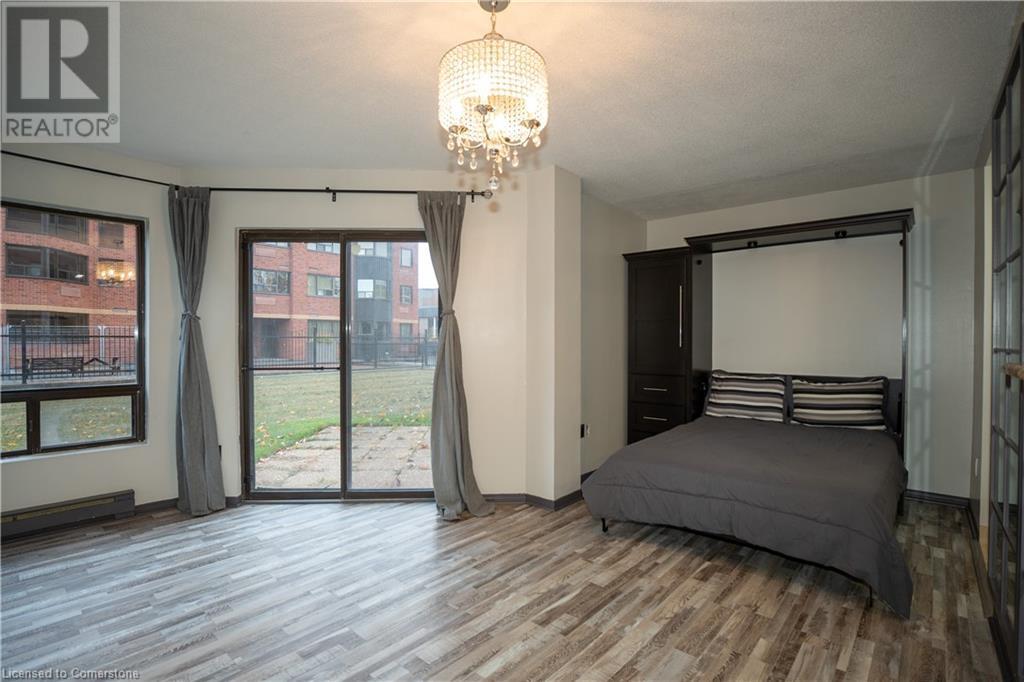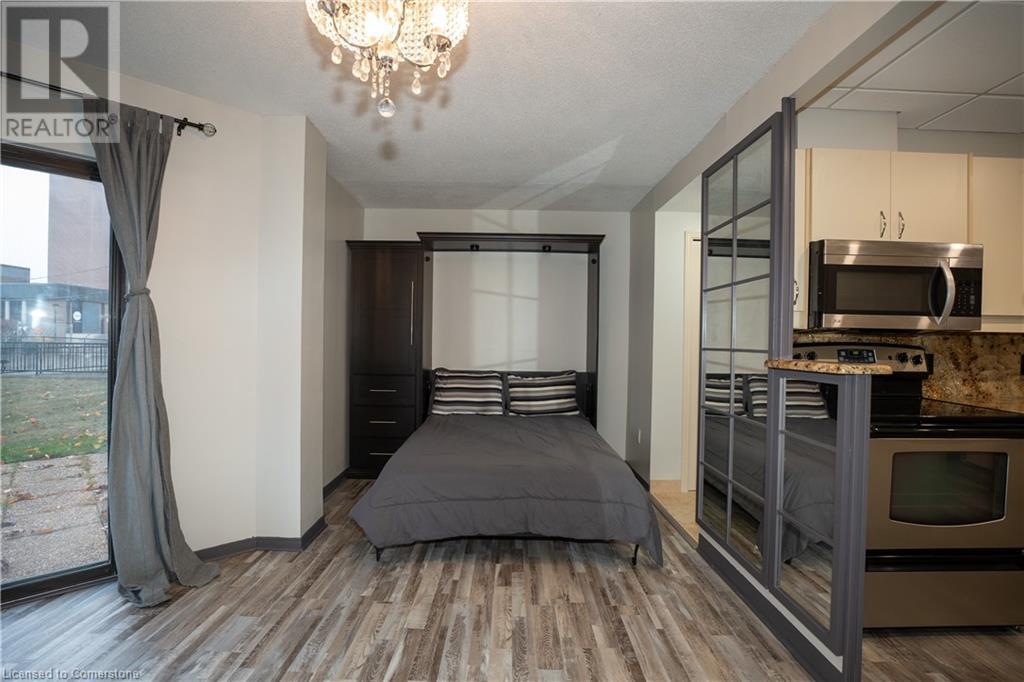10 Ellen Street E Unit# 103 Kitchener, Ontario N2H 6R8
$284,900Maintenance, Insurance, Common Area Maintenance, Landscaping, Property Management, Water, Parking
$595.91 Monthly
Maintenance, Insurance, Common Area Maintenance, Landscaping, Property Management, Water, Parking
$595.91 MonthlyPRICED TO SELL! OFFERS ANYTIME! Have you been waiting to buy into the real estate market? HERE IS YOUR CHANCE! Welcome to Unit 103 at 10 Ellen Street E! This is the perfect opportunity for a young professional to affordably live in the heart of Kitchener. Optimally situated in the downtown core, just steps away from the Centre-in-the-Square, Kitchener Public Library, Art Gallery, University of Waterloo's School of Pharmacy, Farmer's Market and much more. Just a short walk to public transit with great access to the LRT, Via Rail, Go Train Stations, and the future Regional Transit Hub. Why move into the turbulence of a newer building, with constant, inconvenient shutdowns while they sort through their many deficiencies? This well-maintained and well-managed building offers comfort and stability from day one. Enjoy the numerous amenities such as controlled entry, party/games/fitness rooms, saunas, and library. Walk out to a terraced patio to sit and enjoy the sunshine only steps from your kitchen! You will love the coziness and convenience of this unit, with open layout, updated kitchen, in-suite laundry, plenty of storage space and underground parking. Upgrades include Flooring (2024), Dishwasher (2020), Water Heater (2018), Common Areas (2019/2020). TAKE ADVANTAGE OF THIS OPPORTUNITY! Just move in and enjoy! (id:53282)
Property Details
| MLS® Number | 40668415 |
| Property Type | Single Family |
| AmenitiesNearBy | Park, Place Of Worship, Playground, Public Transit, Schools, Shopping |
| CommunityFeatures | Community Centre, School Bus |
| Features | Balcony |
| ParkingSpaceTotal | 1 |
Building
| BathroomTotal | 1 |
| Amenities | Exercise Centre |
| BasementType | None |
| ConstructionStyleAttachment | Attached |
| CoolingType | Central Air Conditioning |
| ExteriorFinish | Aluminum Siding, Brick |
| HeatingType | Forced Air |
| StoriesTotal | 1 |
| SizeInterior | 425 Sqft |
| Type | Apartment |
| UtilityWater | Municipal Water |
Parking
| Attached Garage | |
| Underground | |
| Visitor Parking |
Land
| AccessType | Highway Nearby |
| Acreage | No |
| LandAmenities | Park, Place Of Worship, Playground, Public Transit, Schools, Shopping |
| Sewer | Municipal Sewage System |
| SizeTotalText | Unknown |
| ZoningDescription | R8 |
Rooms
| Level | Type | Length | Width | Dimensions |
|---|---|---|---|---|
| Main Level | 4pc Bathroom | Measurements not available | ||
| Main Level | Living Room | 14'7'' x 11'3'' | ||
| Main Level | Kitchen | 10'9'' x 10'9'' |
https://www.realtor.ca/real-estate/27575364/10-ellen-street-e-unit-103-kitchener
Interested?
Contact us for more information
Shane Esteireiro
Salesperson
42 Zaduk Court
Conestogo, Ontario N0B 1N0
Victor Esteireiro
Salesperson
42 Zaduk Court, Upper
Conestogo, Ontario N0B 1N0
























